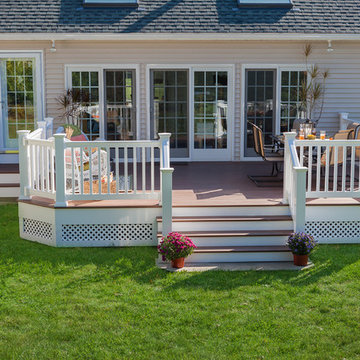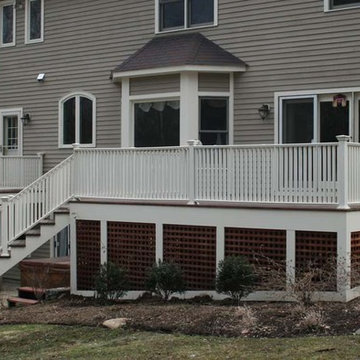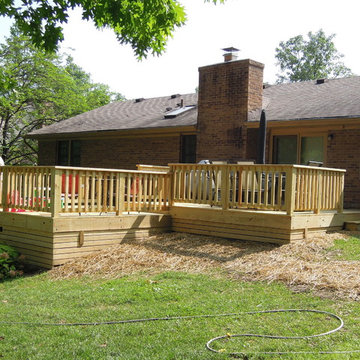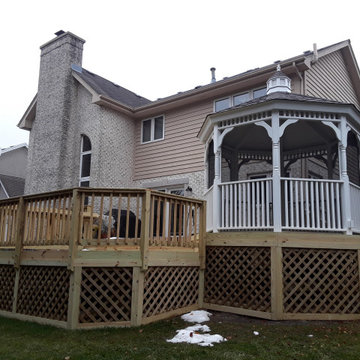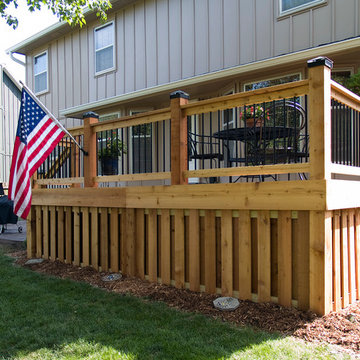絞り込み:
資材コスト
並び替え:今日の人気順
写真 1〜20 枚目(全 91 枚)
1/3
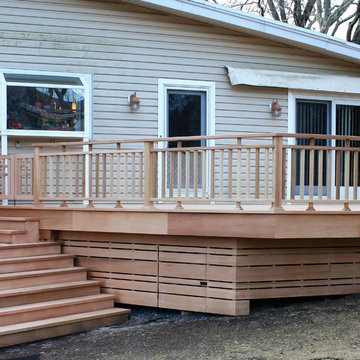
Custom cedar deck ,detailing thru every step of the project . The 2 x 6 decking was routed at every butt joint and all screws where countersunk ,plugged and sanded , The spindle package has no screws or nails instead was assembled entirely with a festool dominoe machine and built in shop and then transported and installed on site , the gates at each end of the deck were also built off site and have no fastners . While in the shop working on gates and rails we decided this deck deserved some custom treatments so the router table was utilized to fabricate custom cedar skirt molding for posts and crush blocks
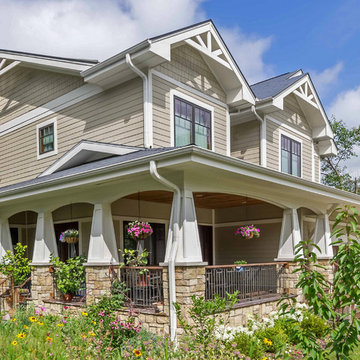
New Craftsman style home, approx 3200sf on 60' wide lot. Views from the street, highlighting front porch, large overhangs, Craftsman detailing. Photos by Robert McKendrick Photography.
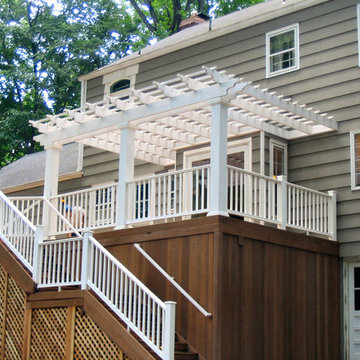
This large deck was built in Holmdel, NJ. The flooring is Ipe hardwood. The rail is Azek brand synthetic railing system.
The pergola is clear cedar that has been primed and painted. The columns are 10" square Permacast brand.
The high underside of the deck is covered with solid Ipe skirting. This blocks the view of the deck under-structure from people enjoying the lower paver patio.
Low voltage lights were added to the rail posts, in the pergola and in the stair risers. These lights add a nice ambiance to the deck, as well as safety.
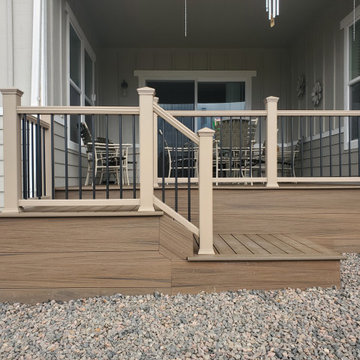
ground level deck with facia doen to ground
デンバーにある高級な中くらいなトラディショナルスタイルのおしゃれなウッドデッキ (囲い付き、日よけなし、混合材の手すり) の写真
デンバーにある高級な中くらいなトラディショナルスタイルのおしゃれなウッドデッキ (囲い付き、日よけなし、混合材の手すり) の写真
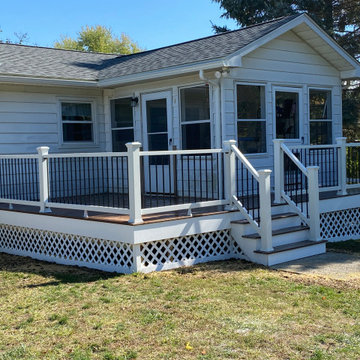
Deck Renovation with Trex Decking and Railing for a beautiful Low Maintenance Outdoor Living space
ニューヨークにあるお手頃価格の中くらいなトラディショナルスタイルのおしゃれなウッドデッキ (囲い付き、日よけなし、混合材の手すり) の写真
ニューヨークにあるお手頃価格の中くらいなトラディショナルスタイルのおしゃれなウッドデッキ (囲い付き、日よけなし、混合材の手すり) の写真
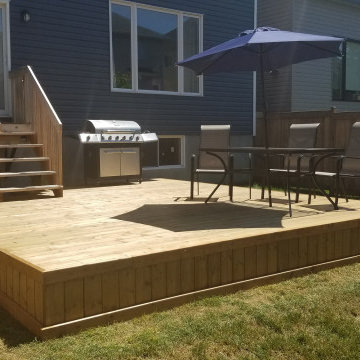
A favorite among new homeowners! We are asked for this deck design more than any other design.
Shown is a 14' x 16' main area, with a 6' x 10' section to the right of the builder deck, where the BBQ is located.
This type of deck design incorporates the builder deck (3' x 6') without the added cost of building an elevated deck to match the height, which would include railings, permits, etc.
Important to note is the skirting which not only keeps unwanted animals from making their home under your deck, but is also a nice finishing touch.
Please be sure to check with your builder as to when you are able to begin construction, as most new home builders ask that you wait at least one year after closing so final inspections can be completed by the city.
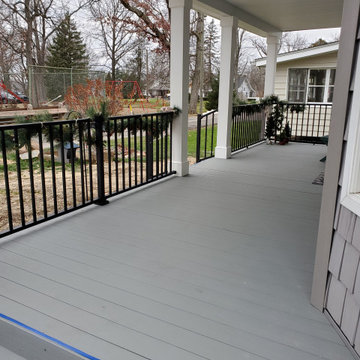
Mr. and Mrs. had retired after spending years in ministry for God. They retired on a lake and had a beautiful view and front porch to enjoy the gorgeous view. We had completed a bathroom remodel for them the year before and had discussed adding a front porch. In the spring of 2020 we finalized the drawings, design and colors. Now, as they enjoy their retirement, not only will they have a great view of every sunset, they can continue to minister to people as they walk by their new front porch.

New Craftsman style home, approx 3200sf on 60' wide lot. Views from the street, highlighting front porch, large overhangs, Craftsman detailing. Photos by Robert McKendrick Photography.
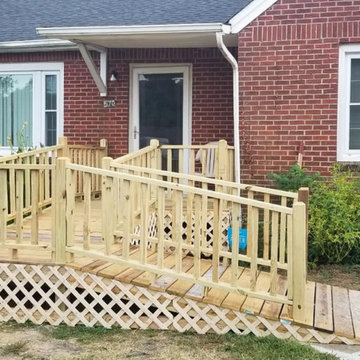
James Anderson was so pleased that he would have easy access to move his wife from and to the house to transfer her to the doctor and back.
他の地域にあるラグジュアリーな中くらいなトラディショナルスタイルのおしゃれな縁側・ポーチ (囲い付き、デッキ材舗装、張り出し屋根) の写真
他の地域にあるラグジュアリーな中くらいなトラディショナルスタイルのおしゃれな縁側・ポーチ (囲い付き、デッキ材舗装、張り出し屋根) の写真
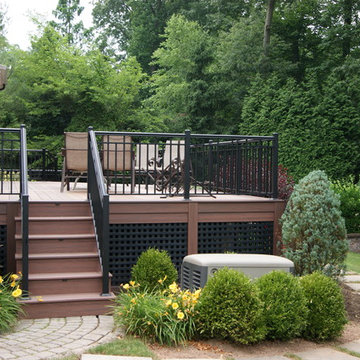
The original multiple decks and elevated patio blocked the pool and fractured the space. This design creates an elegant progression from the home’s interior to poolside. The wide stairs oriented towards the pool provide pool views from the entire deck. The interior level provides for relaxed seating and dining with the magnificence of nature. The descent of a short group of stairs leads to the outdoor kitchen level. The barbeque is bordered in stone topped with a countertop of granite. The outdoor kitchen level is positioned for easy access midway from either the pool or interior level. From the kitchen level an additional group of stairs flow down to the paver patio surrounding the pool. Also incorporated is a downstairs entry and ample space for storage beneath the deck sourced through an access panel. The design connects the interior to poolside by means of a rich and functional outdoor living design.
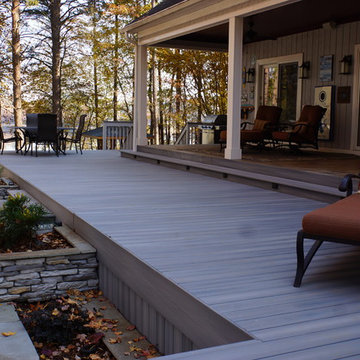
An expansive deck with built-in hot tub overlooks Lake Norman. Fiberon deck boards are a low-maintenance answer for people who want to spend more time relaxing on their deck than scraping and painting or staining it.
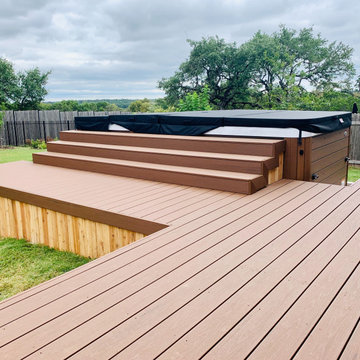
Deck built around hot tub with composite decking and wood skirting
オースティンにある中くらいなトラディショナルスタイルのおしゃれなウッドデッキ (囲い付き) の写真
オースティンにある中くらいなトラディショナルスタイルのおしゃれなウッドデッキ (囲い付き) の写真
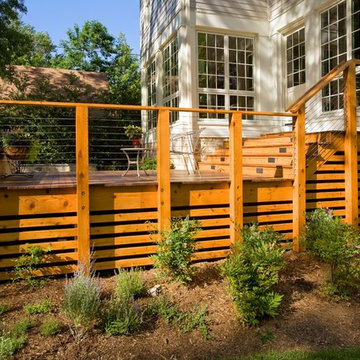
Greg Hadley Photography
ワシントンD.C.にあるトラディショナルスタイルのおしゃれな裏庭のデッキ (日よけなし、囲い付き) の写真
ワシントンD.C.にあるトラディショナルスタイルのおしゃれな裏庭のデッキ (日よけなし、囲い付き) の写真
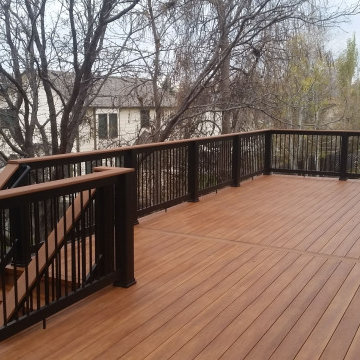
K&A Construction has completed hundreds of decks over the years. This is a sample of some of those projects in an easy to navigate project. K&A Construction takes pride in every deck, pergola, or outdoor feature that we design and construct. The core tenant of K&A Construction is to create an exceptional service and product for an affordable rate. To achieve this goal we commit ourselves to exceptional service, skilled crews, and beautiful products.
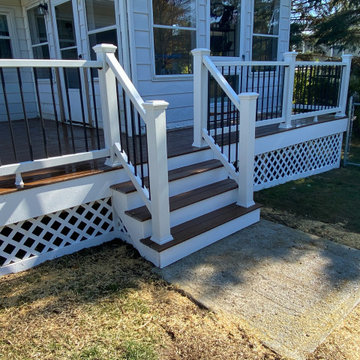
Deck Renovation with Trex Decking and Railing for a beautiful Low Maintenance Outdoor Living space
ニューヨークにあるお手頃価格の中くらいなトラディショナルスタイルのおしゃれなウッドデッキ (囲い付き、日よけなし、混合材の手すり) の写真
ニューヨークにあるお手頃価格の中くらいなトラディショナルスタイルのおしゃれなウッドデッキ (囲い付き、日よけなし、混合材の手すり) の写真
トラディショナルスタイルのエクステリア・外構 (囲い付き) の写真
1






