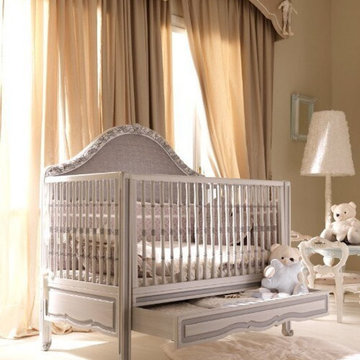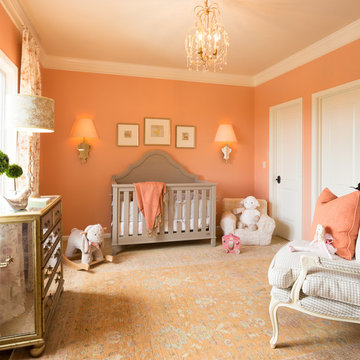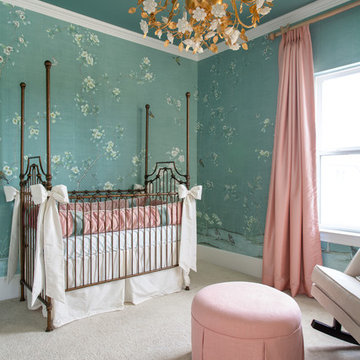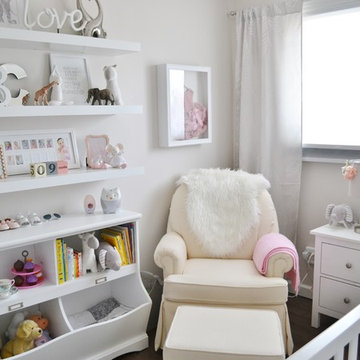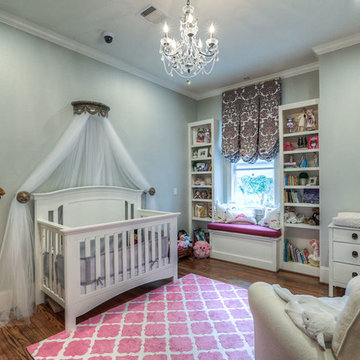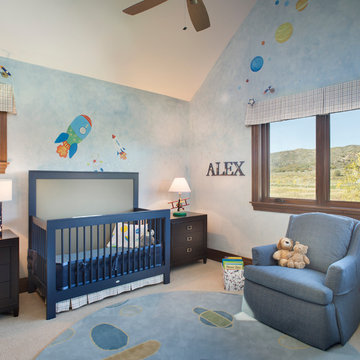ラグジュアリーなトラディショナルスタイルの赤ちゃん部屋の写真
絞り込み:
資材コスト
並び替え:今日の人気順
写真 1〜20 枚目(全 119 枚)
1/3
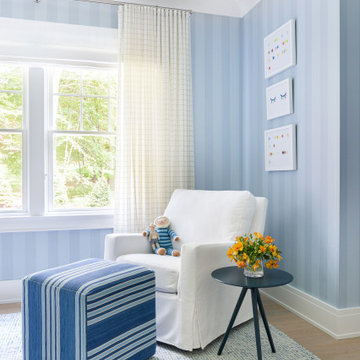
Architecture, Interior Design, Custom Furniture Design & Art Curation by Chango & Co.
ニューヨークにあるラグジュアリーな広いトラディショナルスタイルのおしゃれな赤ちゃん部屋 (青い壁、淡色無垢フローリング、男の子用、茶色い床) の写真
ニューヨークにあるラグジュアリーな広いトラディショナルスタイルのおしゃれな赤ちゃん部屋 (青い壁、淡色無垢フローリング、男の子用、茶色い床) の写真
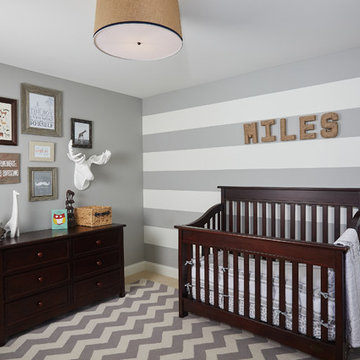
Kids Room
グランドラピッズにあるラグジュアリーな広いトラディショナルスタイルのおしゃれな赤ちゃん部屋 (グレーの壁、カーペット敷き、男の子用) の写真
グランドラピッズにあるラグジュアリーな広いトラディショナルスタイルのおしゃれな赤ちゃん部屋 (グレーの壁、カーペット敷き、男の子用) の写真
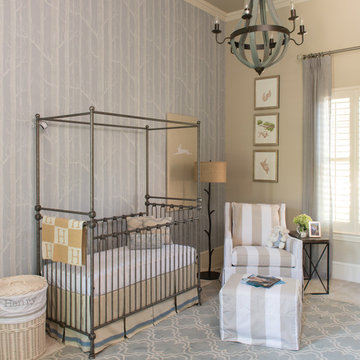
A gorgeous, serene nursery for a baby boy was created by the concept of a rabbit motif and soft pastel colors. Birch branch blue wallpaper stands alone on the crib accent wall while the stunning metal canopy crib sits in front. An alphabet inspired wood carved dresser flanks the opposite wall with poise and passion.
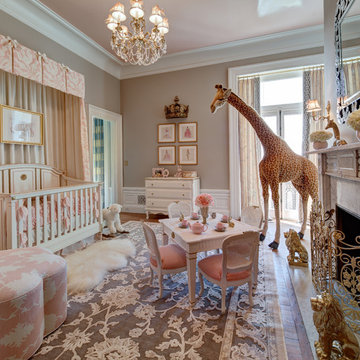
Little girl's nursery featuring a color palette of greys and blush pinks. Fabrics are Schumacher and custom furniture by AFK in California. Some highlights of the space are the set of Barbie prints with crown above, the high-gloss pink ceiling and of course the 8 foot giraffe. Photo credit: Wing Wong of Memories, TTL

AFK designed, built and installed this celebrity nursery. Custom draperies frame AFK's Serafina and Royalty Cribs. A pair of toile-upholstered Mayfair chairs are centered in this enchanting haven.
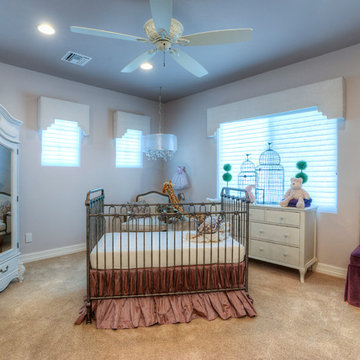
A classic and elegant little girls nursery room! The armoire can transition into adulthood as well as every single element in this room. The tufted bench comes apart and will act as a twin headboard and the bench has storage and can be used at the foot of the bed. Every detail was considered and carefully selected for this client. Lavender, silk velvet, linen, wood, cotton, crystal, lighting, and multiple other elements have been blended seamlessly to create this look for a beautiful baby girl.
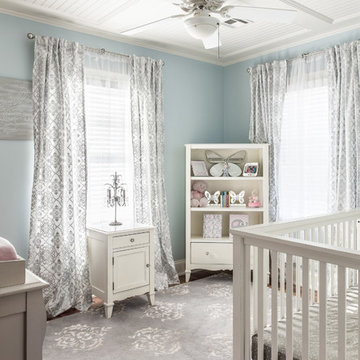
Sean litchfield
ニューヨークにあるラグジュアリーな中くらいなトラディショナルスタイルのおしゃれな赤ちゃん部屋 (青い壁、女の子用、無垢フローリング) の写真
ニューヨークにあるラグジュアリーな中くらいなトラディショナルスタイルのおしゃれな赤ちゃん部屋 (青い壁、女の子用、無垢フローリング) の写真
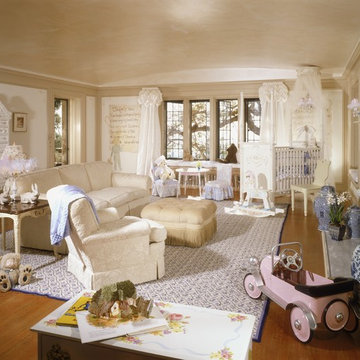
For more design ideas, join me on Facebook and follow me here on Houzz!
Photo credit to Mary Nichols
オレンジカウンティにあるラグジュアリーな広いトラディショナルスタイルのおしゃれな赤ちゃん部屋 (白い壁、淡色無垢フローリング、男女兼用) の写真
オレンジカウンティにあるラグジュアリーな広いトラディショナルスタイルのおしゃれな赤ちゃん部屋 (白い壁、淡色無垢フローリング、男女兼用) の写真
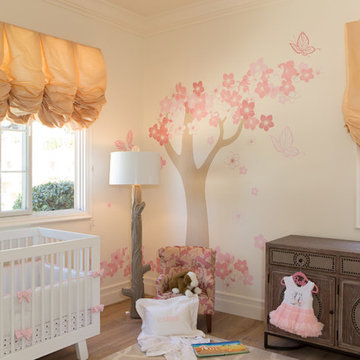
Lori Dennis Interior Design
SoCal Contractor Construction
Erika Bierman Photography
サンディエゴにあるラグジュアリーな広いトラディショナルスタイルのおしゃれな赤ちゃん部屋 (白い壁、無垢フローリング、女の子用) の写真
サンディエゴにあるラグジュアリーな広いトラディショナルスタイルのおしゃれな赤ちゃん部屋 (白い壁、無垢フローリング、女の子用) の写真
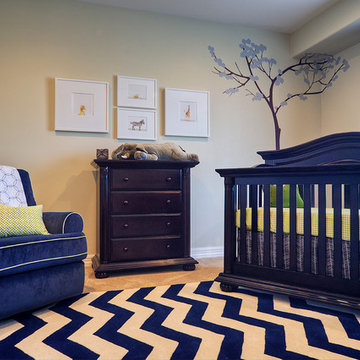
Mixing patterns is a beautiful thing!
フェニックスにあるラグジュアリーな中くらいなトラディショナルスタイルのおしゃれな赤ちゃん部屋 (ベージュの壁、カーペット敷き、男の子用) の写真
フェニックスにあるラグジュアリーな中くらいなトラディショナルスタイルのおしゃれな赤ちゃん部屋 (ベージュの壁、カーペット敷き、男の子用) の写真
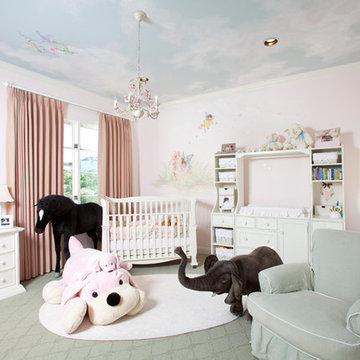
Photographed by: Julie Soefer Photography
オースティンにあるラグジュアリーな広いトラディショナルスタイルのおしゃれな赤ちゃん部屋 (ピンクの壁、カーペット敷き、女の子用) の写真
オースティンにあるラグジュアリーな広いトラディショナルスタイルのおしゃれな赤ちゃん部屋 (ピンクの壁、カーペット敷き、女の子用) の写真
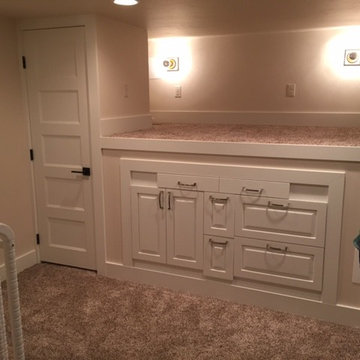
This remodeled nursery/playroom is part of an entire lower level remodel project to create a grandchildren's retreat space, complete with this nursery/playroom, bathroom with separate toilet room and shower, and separate guest bedroom. This shot is of the newly remodeled nursery. This is a loft play area that was built over a large rock, there is an open viewing window at the back left corner where the kids can look down at the rock below! The cabinets/drawers at the front were salvaged from a home on the east coast and re-used here. There is a closet in the left corner.
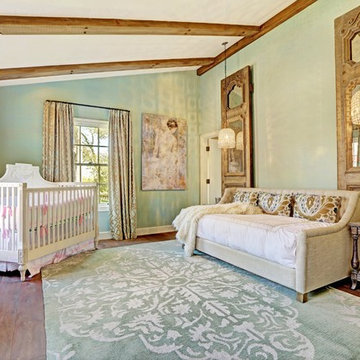
A seamless combination of traditional with contemporary design elements. This elegant, approx. 1.7 acre view estate is located on Ross's premier address. Every detail has been carefully and lovingly created with design and renovations completed in the past 12 months by the same designer that created the property for Google's founder. With 7 bedrooms and 8.5 baths, this 7200 sq. ft. estate home is comprised of a main residence, large guesthouse, studio with full bath, sauna with full bath, media room, wine cellar, professional gym, 2 saltwater system swimming pools and 3 car garage. With its stately stance, 41 Upper Road appeals to those seeking to make a statement of elegance and good taste and is a true wonderland for adults and kids alike. 71 Ft. lap pool directly across from breakfast room and family pool with diving board. Chef's dream kitchen with top-of-the-line appliances, over-sized center island, custom iron chandelier and fireplace open to kitchen and dining room.
Formal Dining Room Open kitchen with adjoining family room, both opening to outside and lap pool. Breathtaking large living room with beautiful Mt. Tam views.
Master Suite with fireplace and private terrace reminiscent of Montana resort living. Nursery adjoining master bath. 4 additional bedrooms on the lower level, each with own bath. Media room, laundry room and wine cellar as well as kids study area. Extensive lawn area for kids of all ages. Organic vegetable garden overlooking entire property.
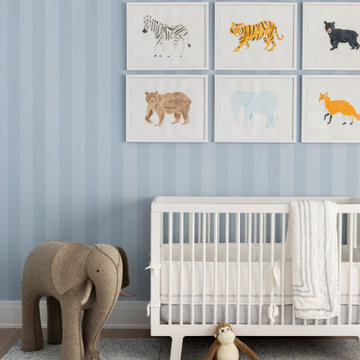
Architecture, Interior Design, Custom Furniture Design & Art Curation by Chango & Co.
ニューヨークにあるラグジュアリーな広いトラディショナルスタイルのおしゃれな赤ちゃん部屋 (青い壁、淡色無垢フローリング、男の子用、茶色い床) の写真
ニューヨークにあるラグジュアリーな広いトラディショナルスタイルのおしゃれな赤ちゃん部屋 (青い壁、淡色無垢フローリング、男の子用、茶色い床) の写真
ラグジュアリーなトラディショナルスタイルの赤ちゃん部屋の写真
1
