絞り込み:
資材コスト
並び替え:今日の人気順
写真 1〜20 枚目(全 3,700 枚)
1/4
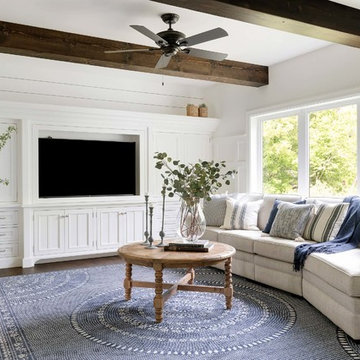
ミネアポリスにある広いトラディショナルスタイルのおしゃれなオープンリビング (白い壁、濃色無垢フローリング、茶色い床、埋込式メディアウォール) の写真

A rich, even, walnut tone with a smooth finish. This versatile color works flawlessly with both modern and classic styles.
コロンバスにあるお手頃価格の広いトラディショナルスタイルのおしゃれなリビング (ベージュの壁、クッションフロア、標準型暖炉、漆喰の暖炉まわり、埋込式メディアウォール、茶色い床) の写真
コロンバスにあるお手頃価格の広いトラディショナルスタイルのおしゃれなリビング (ベージュの壁、クッションフロア、標準型暖炉、漆喰の暖炉まわり、埋込式メディアウォール、茶色い床) の写真

シンシナティにある高級な広いトラディショナルスタイルのおしゃれなオープンリビング (グレーの壁、石材の暖炉まわり、埋込式メディアウォール、無垢フローリング、薪ストーブ) の写真

Bonus Room
Model open everyday from 10am to 5pm
Starting in the Low $1 Millions.
Call: 760.730.9150
Visit: 1651 Oak Avenue, Carlsbad, CA 92008
サンディエゴにある高級な広いトラディショナルスタイルのおしゃれなファミリールーム (ライブラリー、白い壁、カーペット敷き、埋込式メディアウォール) の写真
サンディエゴにある高級な広いトラディショナルスタイルのおしゃれなファミリールーム (ライブラリー、白い壁、カーペット敷き、埋込式メディアウォール) の写真
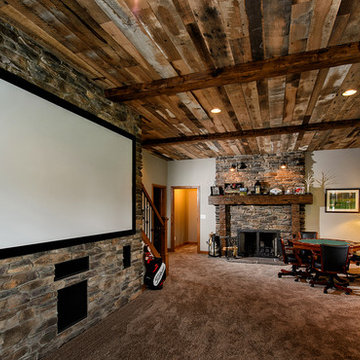
A combination of white and red oak, Antique Oak Hit Skip flooring is characterized by a mixture of original distressed surfaces and revealed smooth surfaces, original nail holes, sound cracks, checking, wormholes. It presents a variety of rustic colorations and surfaces, with varying grain patterns and tight knot structure. All white oak or all red oak available upon request.
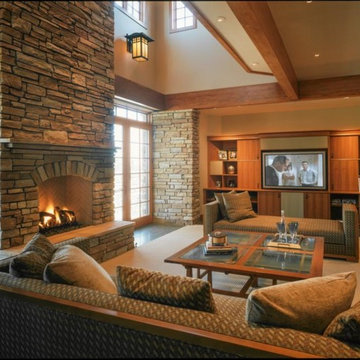
フェニックスにある高級な広いトラディショナルスタイルのおしゃれなオープンリビング (ベージュの壁、標準型暖炉、石材の暖炉まわり、濃色無垢フローリング、埋込式メディアウォール) の写真

Angle Eye Photography
フィラデルフィアにある広いトラディショナルスタイルのおしゃれなオープンリビング (ベージュの壁、レンガの床、標準型暖炉、木材の暖炉まわり、埋込式メディアウォール、茶色い床) の写真
フィラデルフィアにある広いトラディショナルスタイルのおしゃれなオープンリビング (ベージュの壁、レンガの床、標準型暖炉、木材の暖炉まわり、埋込式メディアウォール、茶色い床) の写真
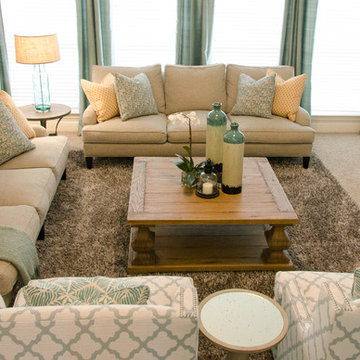
This is a great aerial view of my client's family room. It really shows off the cosiness of their sister sofa's and matching swivels. Once again we loved bringing in that touch of casual rustic. My favorite piece that does this is the reclaimed square cocktail table.
Photo by Kevin Twitty
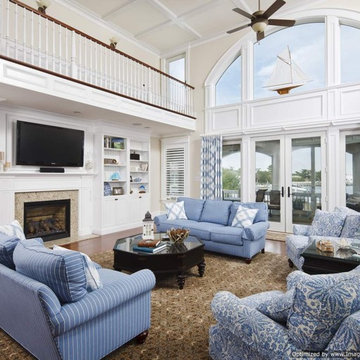
2-Story Great room that opens up to views of the bay. Flat screen tv is integrated with built-ins and gas fireplace. Photo by John Martinelli
フィラデルフィアにある広いトラディショナルスタイルのおしゃれなオープンリビング (ベージュの壁、無垢フローリング、標準型暖炉、木材の暖炉まわり、埋込式メディアウォール) の写真
フィラデルフィアにある広いトラディショナルスタイルのおしゃれなオープンリビング (ベージュの壁、無垢フローリング、標準型暖炉、木材の暖炉まわり、埋込式メディアウォール) の写真
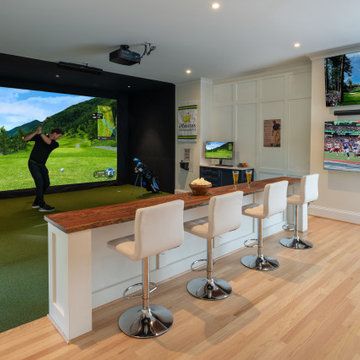
A custom home golf simulator and bar designed for a golf fan.
ワシントンD.C.にある広いトラディショナルスタイルのおしゃれな独立型シアタールーム (白い壁、淡色無垢フローリング、埋込式メディアウォール、緑の床) の写真
ワシントンD.C.にある広いトラディショナルスタイルのおしゃれな独立型シアタールーム (白い壁、淡色無垢フローリング、埋込式メディアウォール、緑の床) の写真

This project found its inspiration in the original lines of the home, built in the early 20th century. This great family room did not exist, and the opportunity to bring light and dramatic flair to the house was possible with these large windows and the coffered ceiling with cove lighting. Smaller windows on the right of the space were placed high to allow privacy from the neighbors of this charming suburban neighborhood, while views of the backyard and rear patio allowed for a connection to the outdoors. The door on the left leads to an intimate porch and grilling area that is easily accessible form the kitchen and the rear patio. Another door leads to the mudroom below, another door to a breezeway connector to the garage, and the eventually to the finished basement, laundry room, and extra storage.
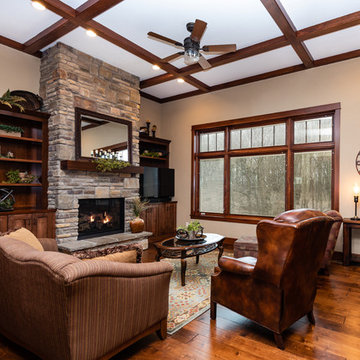
他の地域にある広いトラディショナルスタイルのおしゃれなLDK (ベージュの壁、無垢フローリング、標準型暖炉、石材の暖炉まわり、埋込式メディアウォール、茶色い床) の写真
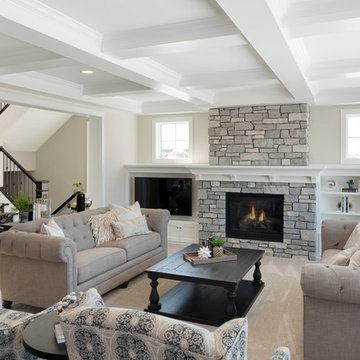
This large great room has space for two full size sofas and two chairs. The stone fireplace is the focal point of the room, flanked by two upper windows and built ins. The coffered ceiling is a custom detail which plays nicely with the location and design of the fireplace.
The cased opening frames the room while giving the space definition and still allowing for it to be open. Photography by SpaceCrafting
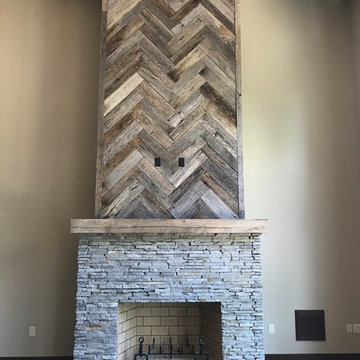
ミルウォーキーにある広いトラディショナルスタイルのおしゃれなリビング (ベージュの壁、濃色無垢フローリング、標準型暖炉、石材の暖炉まわり、埋込式メディアウォール、茶色い床) の写真
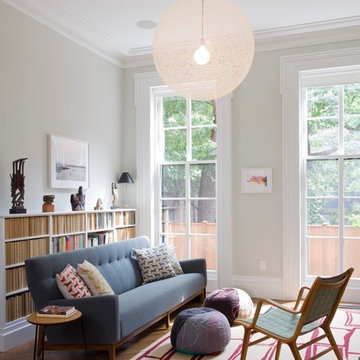
Hulya Kolabas
ニューヨークにあるラグジュアリーな広いトラディショナルスタイルのおしゃれなリビング (グレーの壁、標準型暖炉、石材の暖炉まわり、埋込式メディアウォール) の写真
ニューヨークにあるラグジュアリーな広いトラディショナルスタイルのおしゃれなリビング (グレーの壁、標準型暖炉、石材の暖炉まわり、埋込式メディアウォール) の写真

Custom living room built-in wall unit with fireplace.
Woodmeister Master Builders
Chip Webster Architects
Dujardin Design Associates
Terry Pommett Photography
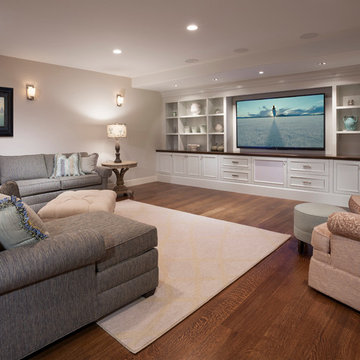
Joshua Campbell
ソルトレイクシティにある広いトラディショナルスタイルのおしゃれなオープンリビング (グレーの壁、無垢フローリング、埋込式メディアウォール) の写真
ソルトレイクシティにある広いトラディショナルスタイルのおしゃれなオープンリビング (グレーの壁、無垢フローリング、埋込式メディアウォール) の写真
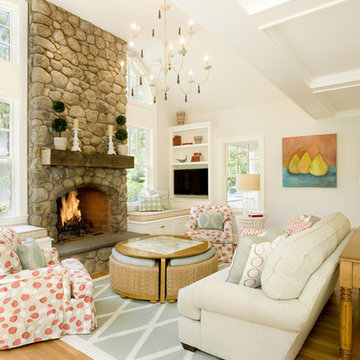
Designer Stacy Carlson has created a cozy and colorful family room, using an aqua trellis rug, coral printed chairs and pillows, a stone fireplace surround, a coffee table that doubles as ottoman seating for four with a custom nautical chart top! Photo Credit: Shelley Harrison Photography.
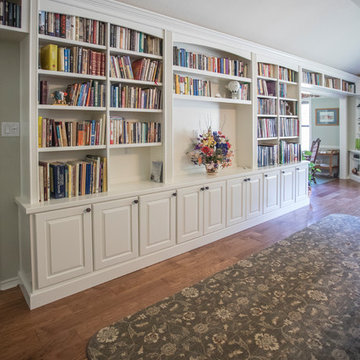
Homeowner needed a library for their extensive book collection. They also requested a window seat and motorized blind for a large window facing the backyard. This library, living and TV room needed space for a large television and ample storage space below the bookcases. Cabinets are Maple Raised Panel Painted White. The motorized roller shade is from Graber in Sheffield Meadow Light/Weaves.
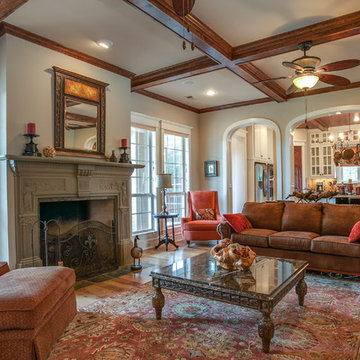
Ariana Miller with ANM Photography. www.anmphoto.com
ダラスにある広いトラディショナルスタイルのおしゃれなLDK (ベージュの壁、無垢フローリング、標準型暖炉、石材の暖炉まわり、埋込式メディアウォール) の写真
ダラスにある広いトラディショナルスタイルのおしゃれなLDK (ベージュの壁、無垢フローリング、標準型暖炉、石材の暖炉まわり、埋込式メディアウォール) の写真
広いトラディショナルスタイルのリビング・居間 (埋込式メディアウォール) の写真
1



