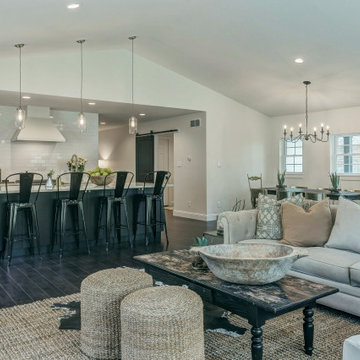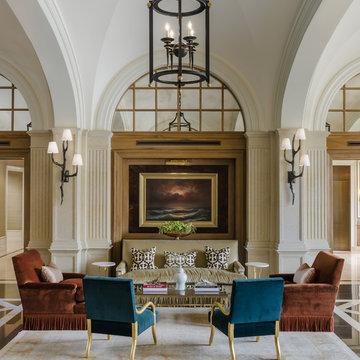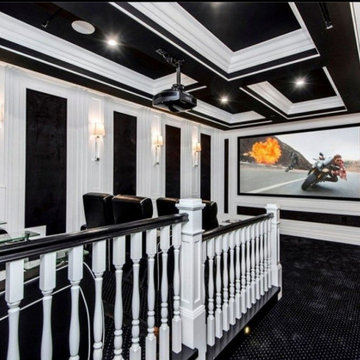絞り込み:
資材コスト
並び替え:今日の人気順
写真 81〜100 枚目(全 367 枚)
1/3
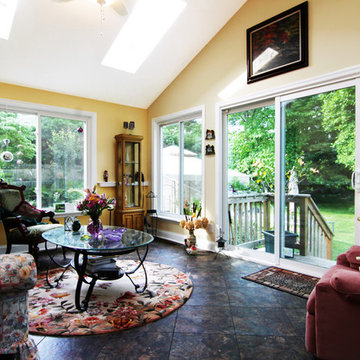
This sunroom was created so the homeowners could more easily enjoy their outdoors gardens. A great place to enjoy the gardens during a rain storm.
フィラデルフィアにあるお手頃価格の中くらいなトラディショナルスタイルのおしゃれなサンルーム (スレートの床、暖炉なし、天窓あり、黒い床) の写真
フィラデルフィアにあるお手頃価格の中くらいなトラディショナルスタイルのおしゃれなサンルーム (スレートの床、暖炉なし、天窓あり、黒い床) の写真
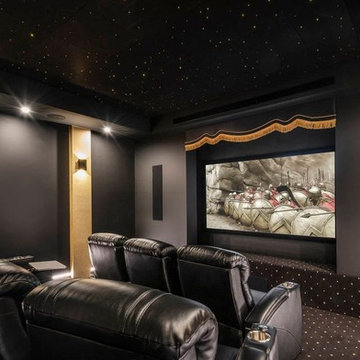
The starlit ceiling is reflected in the carpet design in the art deco inspired home theatre.
他の地域にある中くらいなトラディショナルスタイルのおしゃれな独立型シアタールーム (黒い壁、カーペット敷き、プロジェクタースクリーン、黒い床) の写真
他の地域にある中くらいなトラディショナルスタイルのおしゃれな独立型シアタールーム (黒い壁、カーペット敷き、プロジェクタースクリーン、黒い床) の写真
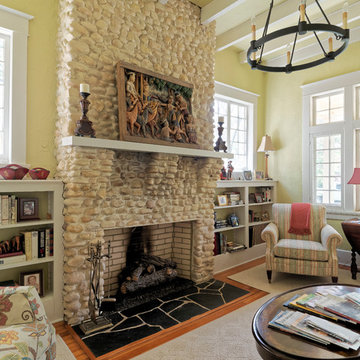
リッチモンドにある高級な中くらいなトラディショナルスタイルのおしゃれな独立型リビング (無垢フローリング、標準型暖炉、石材の暖炉まわり、テレビなし、黒い床) の写真
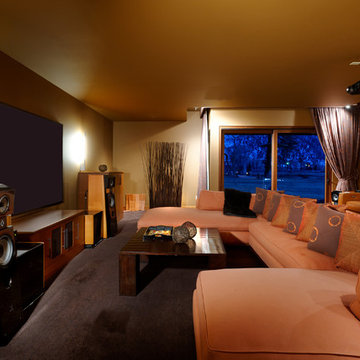
Photo by: Michael Brands Photography
ボストンにあるトラディショナルスタイルのおしゃれなシアタールーム (黒い床) の写真
ボストンにあるトラディショナルスタイルのおしゃれなシアタールーム (黒い床) の写真
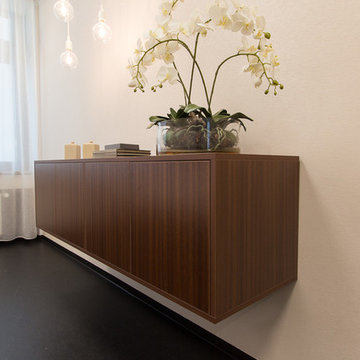
Entstanden in einer Zusammenarbeit und Planung durch Frau Lehnicke - Münchner HOME STAGING Agentur
ミュンヘンにあるお手頃価格の中くらいなトラディショナルスタイルのおしゃれなリビング (ベージュの壁、リノリウムの床、暖炉なし、テレビなし、黒い床) の写真
ミュンヘンにあるお手頃価格の中くらいなトラディショナルスタイルのおしゃれなリビング (ベージュの壁、リノリウムの床、暖炉なし、テレビなし、黒い床) の写真
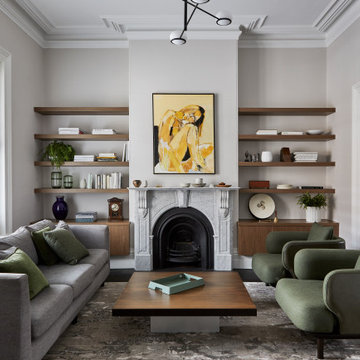
メルボルンにあるラグジュアリーな中くらいなトラディショナルスタイルのおしゃれなリビング (グレーの壁、濃色無垢フローリング、標準型暖炉、石材の暖炉まわり、テレビなし、黒い床) の写真
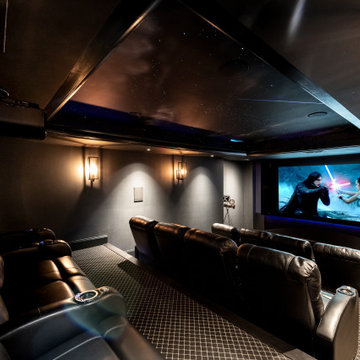
アトランタにある高級な広いトラディショナルスタイルのおしゃれな独立型シアタールーム (黒い壁、カーペット敷き、プロジェクタースクリーン、黒い床) の写真
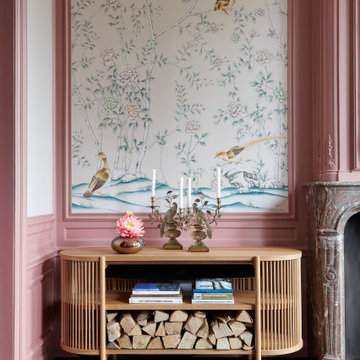
アムステルダムにある中くらいなトラディショナルスタイルのおしゃれな独立型リビング (ベージュの壁、濃色無垢フローリング、標準型暖炉、石材の暖炉まわり、黒い床、表し梁、壁紙) の写真
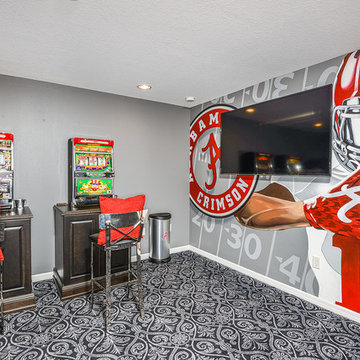
Diamond Property Planning Solutions carried the Alabama Crimson Tide theme into the adjoining space to create this amazing game room. This game room includes a custom mural, built in candy case/mini fridge, arcade game, and more creating the perfect hangout space.
Photographer: Art Becker
Mural Artist: CAP murals
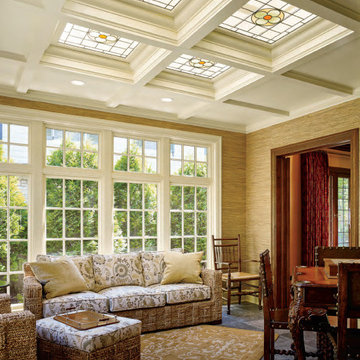
シカゴにある中くらいなトラディショナルスタイルのおしゃれなリビング (ベージュの壁、セラミックタイルの床、暖炉なし、テレビなし、黒い床) の写真
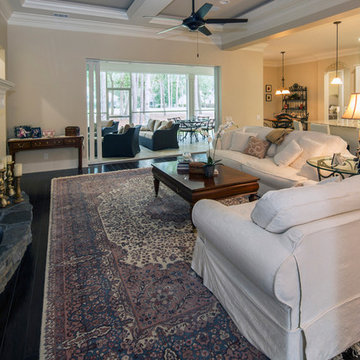
オレンジカウンティにあるお手頃価格の中くらいなトラディショナルスタイルのおしゃれなLDK (ベージュの壁、濃色無垢フローリング、標準型暖炉、石材の暖炉まわり、黒い床) の写真
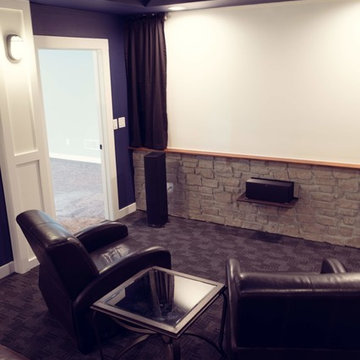
Home Theater with projector, Klipsch Surround Sound, stone accent wall, stadium seating, starry night lighting, dimmable sconce lighting and white wood columns.
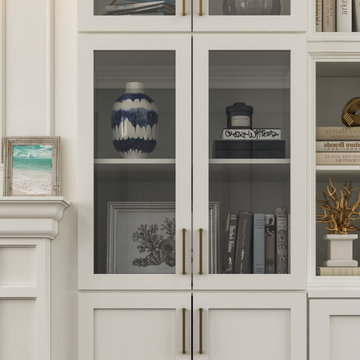
Hamptons family living at its best. This client wanted a beautiful Hamptons style home to emerge from the renovation of a tired brick veneer home for her family. The white/grey/blue palette of Hamptons style was her go to style which was an imperative part of the design brief but the creation of new zones for adult and soon to be teenagers was just as important. Our client didn't know where to start and that's how we helped her. Starting with a design brief, we set about working with her to choose all of the colours, finishes, fixtures and fittings and to also design the joinery/cabinetry to satisfy storage and aesthetic needs. We supplemented this with a full set of construction drawings to compliment the Architectural plans. Nothing was left to chance as we created the home of this family's dreams. Using white walls and dark floors throughout enabled us to create a harmonious palette that flowed from room to room. A truly beautiful home, one of our favourites!
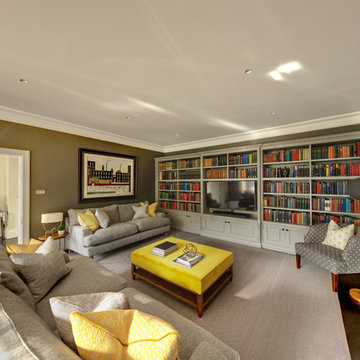
Photograph by martingardner.com
サリーにあるトラディショナルスタイルのおしゃれな独立型リビング (塗装フローリング、標準型暖炉、石材の暖炉まわり、黒い床) の写真
サリーにあるトラディショナルスタイルのおしゃれな独立型リビング (塗装フローリング、標準型暖炉、石材の暖炉まわり、黒い床) の写真
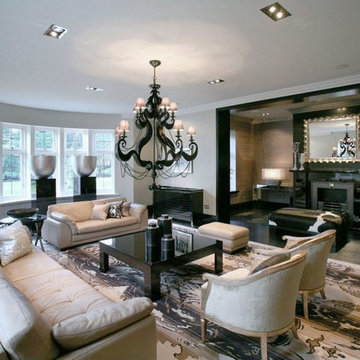
Four Beeches
Inspired by Charles Rennie Mackintosh’s Hill House, Four Beeches is a magnificent natural stone, new-build property with a corner turret, steeply pitched roofs, large overhanging eaves and parapet gables. This 16,700 sq ft mansion is set in a picturesque location overlooking a conservation area in Cheshire. The property sits in beautiful, mature landscaped grounds extending to approximately 2 ¼ acres.
A mansion thought to be the most expensive home in Greater Manchester has gone on sale for an eye-watering £11.25m. The eight-bedroom house on Green Walk, Bowdon, was built by a local businessman in 2008 but it is now ‘surplus to requirements’.
The property has almost 17,000 sq ft of floor space – including six reception rooms and a leisure suite with a swimming pool, spa, gym and home cinema with a bar area. It is surrounded by 2.25 acres of landscaped grounds, with garage space for four cars.
Phillip Diggle, from estate agent Gascoigne Halman, said: “It’s certainly the most expensive property we’ve ever had and the most expensive residential property in the area.
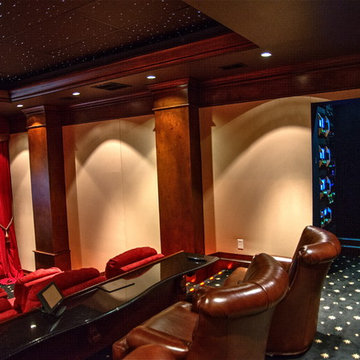
チャールストンにあるラグジュアリーな広いトラディショナルスタイルのおしゃれな独立型シアタールーム (ベージュの壁、カーペット敷き、埋込式メディアウォール、黒い床) の写真
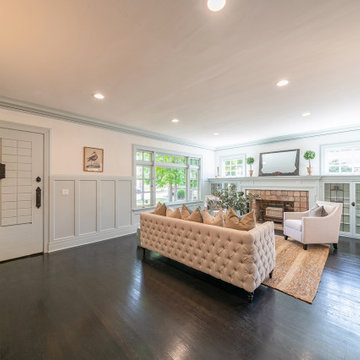
オレンジカウンティにある広いトラディショナルスタイルのおしゃれなリビング (青い壁、濃色無垢フローリング、標準型暖炉、タイルの暖炉まわり、テレビなし、黒い床、羽目板の壁) の写真
トラディショナルスタイルのリビング・居間 (黒い床) の写真
5




