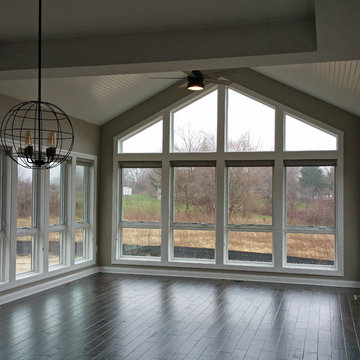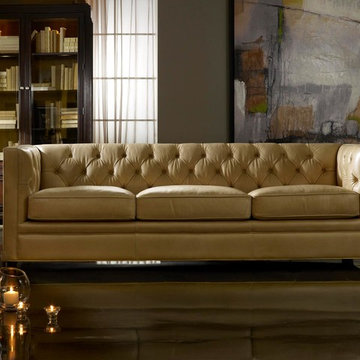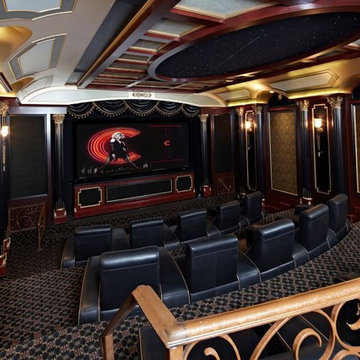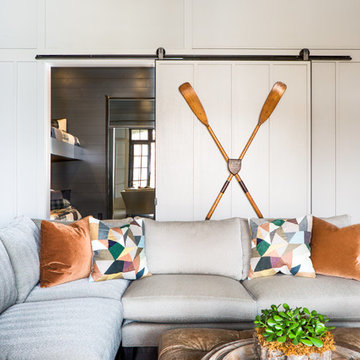絞り込み:
資材コスト
並び替え:今日の人気順
写真 41〜60 枚目(全 367 枚)
1/3
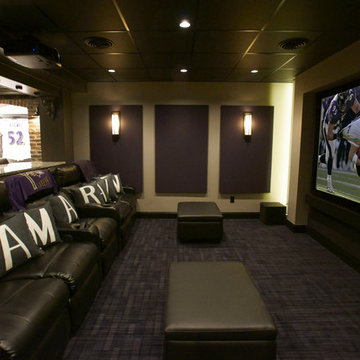
In order to squeeze as many fans into their small theater for the big game, these customers added 2 Salamander JumpSeat Ottomans.
Photo Credit: Kevin Kelley, Gramophone
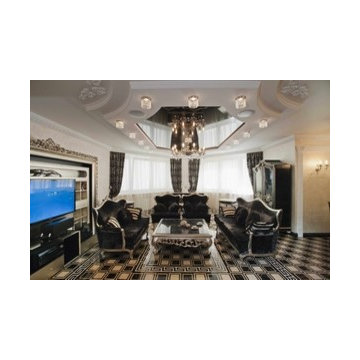
The interior consists of custom handmade products of natural wood, fretwork, stretched lacquered ceilings, OICOS decorative paints.
Study room is individually designed and built of ash-tree with use of natural fabrics. Apartment layout was changed: studio and bathroom were redesigned, two wardrobes added to bedroom, and sauna and moistureproof TV mounted on wall — to the bathroom.
Explication
1. Hallway – 20.63 м2
2. Guest bathroom – 4.82 м2
3. Study room – 17.11 м2
4. Living room – 36.27 м2
5. Dining room – 13.78 м2
6. Kitchen – 13.10 м2
7. Bathroom – 7.46 м2
8. Sauna – 2.71 м2
9. Bedroom – 24.51 м2
10. Nursery – 20.39 м2
11. Kitchen balcony – 6.67 м2
12. Bedroom balcony – 6.48 м2
Floor area – 160.78 м2
Balcony area – 13.15 м2
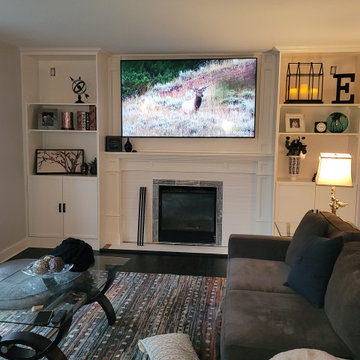
Finish product of the completed fireplace build.
ポートランドにあるラグジュアリーな中くらいなトラディショナルスタイルのおしゃれな独立型ファミリールーム (ライブラリー、白い壁、竹フローリング、標準型暖炉、タイルの暖炉まわり、埋込式メディアウォール、黒い床) の写真
ポートランドにあるラグジュアリーな中くらいなトラディショナルスタイルのおしゃれな独立型ファミリールーム (ライブラリー、白い壁、竹フローリング、標準型暖炉、タイルの暖炉まわり、埋込式メディアウォール、黒い床) の写真
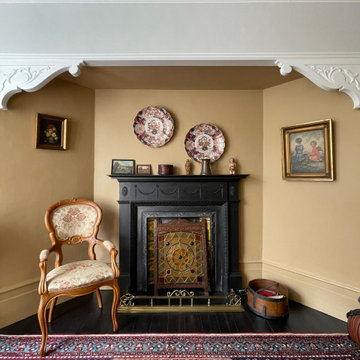
A lounge area oozing period style and charm. The tired woodchip wallpaper and jaded brilliant white paint has been replaced with palette of Dulux Heritage paints in warm earth tones. Sensitive paint treatments to the wooden fire surround allows it to take centre stage.
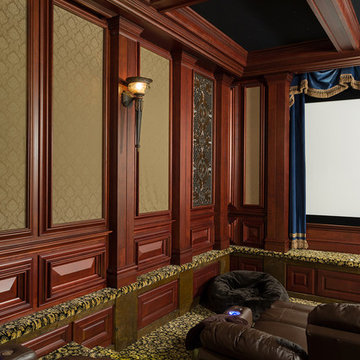
Qualified Remodeler Room Remodel of the Year & Outdoor Living
2015 NAHB Best in American Living Awards Best in Region -Middle Atlantic
2015 NAHB Best in American Living Awards Platinum Winner Residential Addition over $100,000
2015 NAHB Best in American Living Awards Platinum Winner Outdoor Living
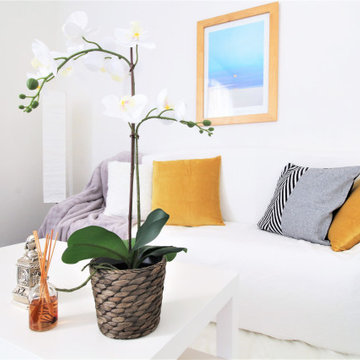
Salotto dopo homestaging
フィレンツェにあるトラディショナルスタイルのおしゃれなファミリールーム (白い壁、大理石の床、黒い床) の写真
フィレンツェにあるトラディショナルスタイルのおしゃれなファミリールーム (白い壁、大理石の床、黒い床) の写真
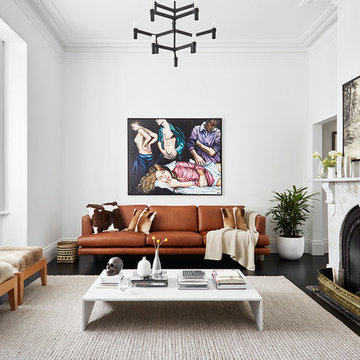
edo & co
メルボルンにあるお手頃価格の中くらいなトラディショナルスタイルのおしゃれなリビング (白い壁、濃色無垢フローリング、標準型暖炉、石材の暖炉まわり、黒い床) の写真
メルボルンにあるお手頃価格の中くらいなトラディショナルスタイルのおしゃれなリビング (白い壁、濃色無垢フローリング、標準型暖炉、石材の暖炉まわり、黒い床) の写真
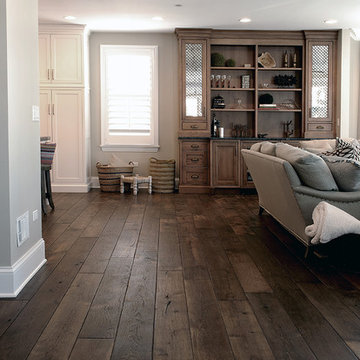
Smoked Black Oak Pure’s clean, simple lines throughout the home create understated elegance. A light and neutral palette allows the distressed Smoked French Oak floor to anchor this show-stopping design. Floor: 7” wide-plank Smoked Black French Oak | Rustic Character | Black Oak Collection | hand scraped | pillowed edge | color Pure | Satin Hardwax Oil. For more information please email us at: sales@signaturehardwoods.com
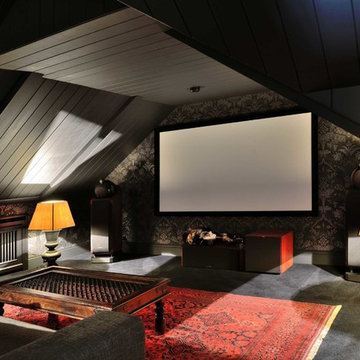
фотограф Алексей Народицкий
モスクワにある高級な小さなトラディショナルスタイルのおしゃれな独立型シアタールーム (黒い壁、プロジェクタースクリーン、カーペット敷き、黒い床) の写真
モスクワにある高級な小さなトラディショナルスタイルのおしゃれな独立型シアタールーム (黒い壁、プロジェクタースクリーン、カーペット敷き、黒い床) の写真
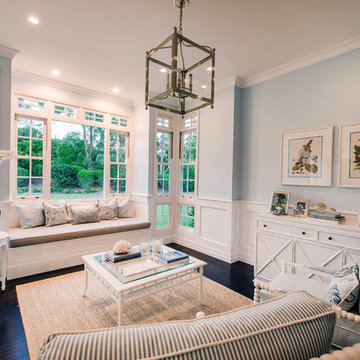
The home on this beautiful property was transformed into a classic American style beauty with the addition of a new sunroom.
ブリスベンにあるお手頃価格の広いトラディショナルスタイルのおしゃれなサンルーム (黒い床) の写真
ブリスベンにあるお手頃価格の広いトラディショナルスタイルのおしゃれなサンルーム (黒い床) の写真
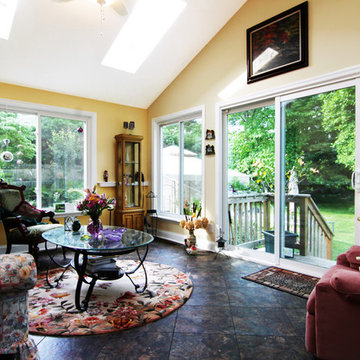
This sunroom was created so the homeowners could more easily enjoy their outdoors gardens. A great place to enjoy the gardens during a rain storm.
フィラデルフィアにあるお手頃価格の中くらいなトラディショナルスタイルのおしゃれなサンルーム (スレートの床、暖炉なし、天窓あり、黒い床) の写真
フィラデルフィアにあるお手頃価格の中くらいなトラディショナルスタイルのおしゃれなサンルーム (スレートの床、暖炉なし、天窓あり、黒い床) の写真
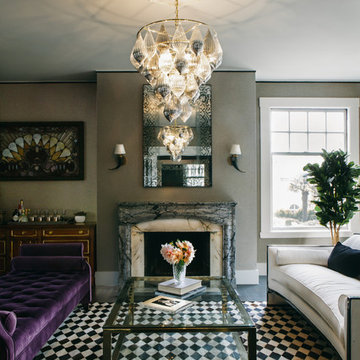
Conroy Tanzer
サンフランシスコにあるお手頃価格の中くらいなトラディショナルスタイルのおしゃれなリビング (ベージュの壁、濃色無垢フローリング、標準型暖炉、石材の暖炉まわり、テレビなし、黒い床) の写真
サンフランシスコにあるお手頃価格の中くらいなトラディショナルスタイルのおしゃれなリビング (ベージュの壁、濃色無垢フローリング、標準型暖炉、石材の暖炉まわり、テレビなし、黒い床) の写真
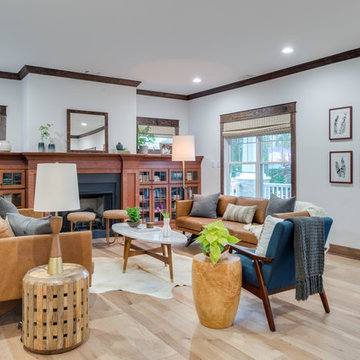
他の地域にある中くらいなトラディショナルスタイルのおしゃれなリビング (白い壁、淡色無垢フローリング、標準型暖炉、タイルの暖炉まわり、テレビなし、黒い床) の写真
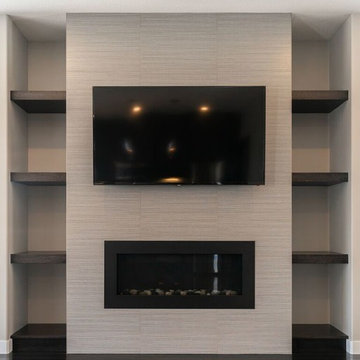
he nook has ample space for a big table and the doors lead to the deck off the rear. The living room is finished with a ribbon style fireplace, floating shelves that match the cabinetry and a wall mounted tv. This is a great use of space the open concept is going to make it a hit when it comes to visiting with family and friends.
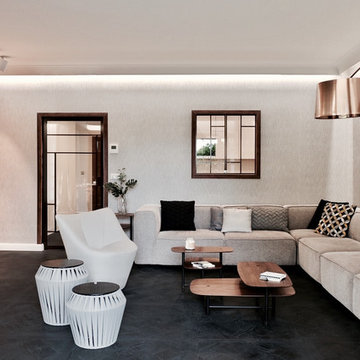
Rénovation complète d’un appartement en rez-de-chaussée pour une résidence secondaire.
D’une superficie totale de 145m2, les volumes sont redistribués et optimisés en fonction des éléments techniques existants.
En collaboration avec une architecte.
Année du projet : 2016
Coût du projet : 100 001 - 250 000 €
Pays : France
Code postal : 01220
Crédit Photo : Caroline Durst
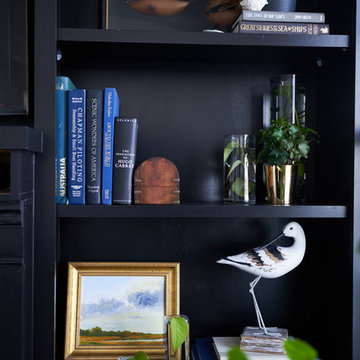
Modern Transitional Living room at this Design & Renovation our Moore House team did. Black wood floors, sheepskins, ikea couches and some mixed antiques made this space feel more like a home than a time capsule.
トラディショナルスタイルのリビング・居間 (黒い床) の写真
3




