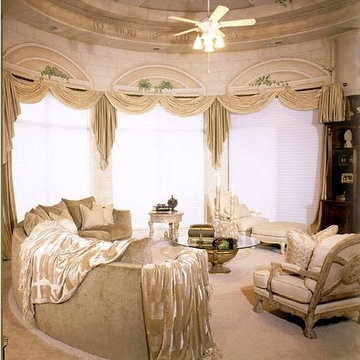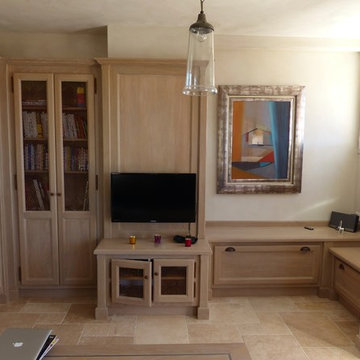絞り込み:
資材コスト
並び替え:今日の人気順
写真 1〜20 枚目(全 34 枚)
1/5

Take a seat in this comfy living room with travertine floors by Tile-Stones.com
オレンジカウンティにあるラグジュアリーな巨大なトラディショナルスタイルのおしゃれなLDK (ライブラリー、ベージュの壁、トラバーチンの床、標準型暖炉、石材の暖炉まわり、内蔵型テレビ、ベージュの床) の写真
オレンジカウンティにあるラグジュアリーな巨大なトラディショナルスタイルのおしゃれなLDK (ライブラリー、ベージュの壁、トラバーチンの床、標準型暖炉、石材の暖炉まわり、内蔵型テレビ、ベージュの床) の写真
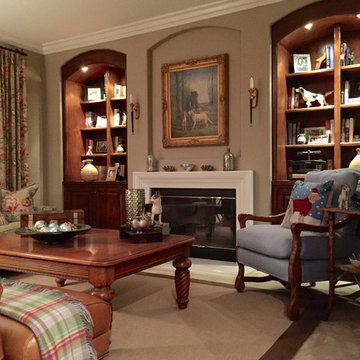
サンディエゴにあるラグジュアリーな広いトラディショナルスタイルのおしゃれな独立型ファミリールーム (ライブラリー、茶色い壁、トラバーチンの床、標準型暖炉、漆喰の暖炉まわり、内蔵型テレビ) の写真
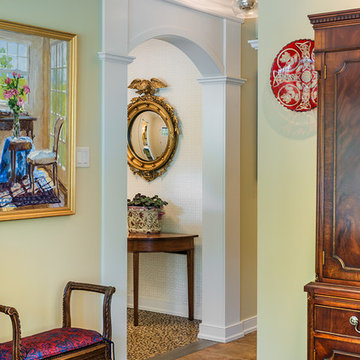
Tom Crane Photography
フィラデルフィアにある高級な広いトラディショナルスタイルのおしゃれなオープンリビング (ライブラリー、黄色い壁、トラバーチンの床、標準型暖炉、レンガの暖炉まわり、テレビなし) の写真
フィラデルフィアにある高級な広いトラディショナルスタイルのおしゃれなオープンリビング (ライブラリー、黄色い壁、トラバーチンの床、標準型暖炉、レンガの暖炉まわり、テレビなし) の写真
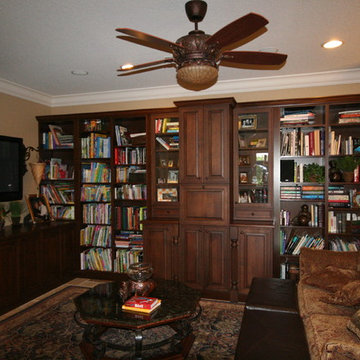
Dawn Maggio
マイアミにある高級な中くらいなトラディショナルスタイルのおしゃれな独立型ファミリールーム (ライブラリー、ベージュの壁、トラバーチンの床、暖炉なし、埋込式メディアウォール) の写真
マイアミにある高級な中くらいなトラディショナルスタイルのおしゃれな独立型ファミリールーム (ライブラリー、ベージュの壁、トラバーチンの床、暖炉なし、埋込式メディアウォール) の写真
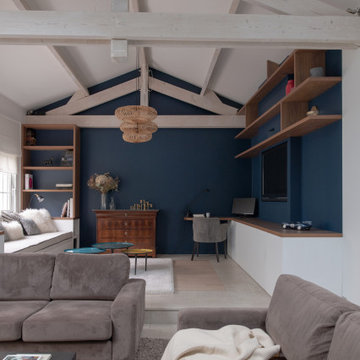
L’extension de cette maison située à Avilly Saint Léonard faisait office de salon pour la famille mais finalement cette dernière ne l’occupait que très peu jugeant la pièce trop froide. Leur souhait était donc de transformer la pièce et d’y créer un lieu de vie accueillant, lumineux et esthétique.
Nous avons commencé par organiser l’espace, les fonctions et la circulation puis créé des aménagements sur mesure (banquette, bibliothèque, banc TV, bureau, rangements). La déco (couleurs, luminaires…) a été soigneusement travaillée pour sublimer les volumes et optimiser la lumière.
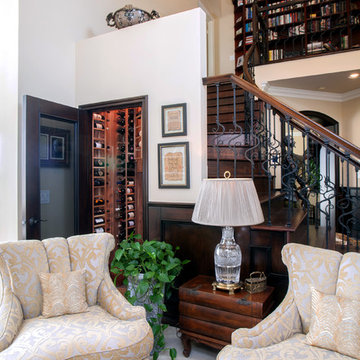
darlene halaby
オレンジカウンティにある高級な中くらいなトラディショナルスタイルのおしゃれなオープンリビング (ライブラリー、ベージュの壁、トラバーチンの床、暖炉なし、テレビなし、ベージュの床) の写真
オレンジカウンティにある高級な中くらいなトラディショナルスタイルのおしゃれなオープンリビング (ライブラリー、ベージュの壁、トラバーチンの床、暖炉なし、テレビなし、ベージュの床) の写真
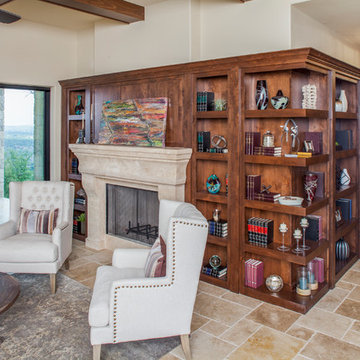
This home was designed for a family who wanted the main living area to be a space for their family to get together and chat instead of watching TV! The wall of sliding doors by Western Window Systems opens the space to the outdoors and connects with views of the Texas Hill Country. Photo by Tre Dunham, Fine Focus Photography
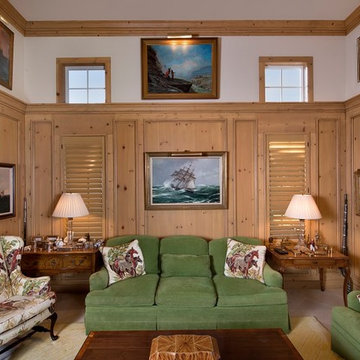
This Bonita Bay home, located in a 2,400-acre gated community with 1,400 acres of parks, nature preserves, lakes and open spaces, is an ideal location for this retired couple. They loved everything about their home—the neighborhood, yard, and the distance to shopping areas. But, one vital amenity was lacking—a spacious family room. The clients needed a new space to read and showcase their treasured artwork. Building a first-floor addition was the perfect solution to upgrading their living conditions. As the project evolved, they also added a built-in book case/entertainment wall.
With minimal disruption to existing space and to the family, who lived in the home throughout the remodeling project, Progressive Builders was able to dig up a small section of the front yard, in the area where the addition would sit. We then installed a new foundation and constructed the walls and roof of the addition before opening up the existing exterior wall and linking the new and old spaces.
An important part of the design process was making sure that the addition blended stylistically with the original structure of the home. Progressive Builders carefully matched the existing stucco finish on the exterior of the home and the natural stone floors that existed inside the home. Distinctive trim work was added to the new addition, giving the new space a fresh, updated look.
In the end, the remodel seamlessly blended with the original structure, and the client now spends more time in their new family room addition than any other room in their home.
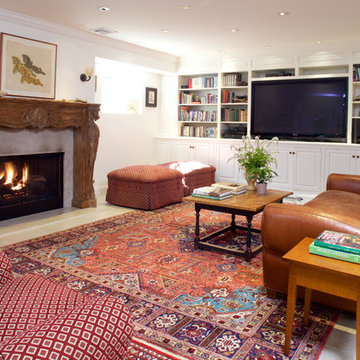
Mick Hales
ニューヨークにあるトラディショナルスタイルのおしゃれな独立型ファミリールーム (ライブラリー、白い壁、トラバーチンの床、標準型暖炉、木材の暖炉まわり、埋込式メディアウォール) の写真
ニューヨークにあるトラディショナルスタイルのおしゃれな独立型ファミリールーム (ライブラリー、白い壁、トラバーチンの床、標準型暖炉、木材の暖炉まわり、埋込式メディアウォール) の写真
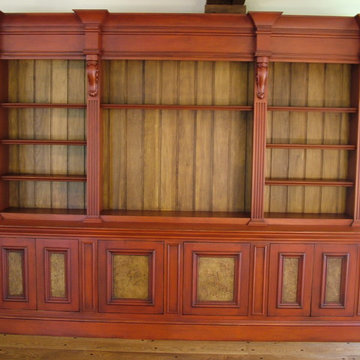
Custom entertainment center and display cabinets.
Pictured finished.
ローリーにある高級なトラディショナルスタイルのおしゃれなファミリールーム (ライブラリー、据え置き型テレビ、合板フローリング) の写真
ローリーにある高級なトラディショナルスタイルのおしゃれなファミリールーム (ライブラリー、据え置き型テレビ、合板フローリング) の写真
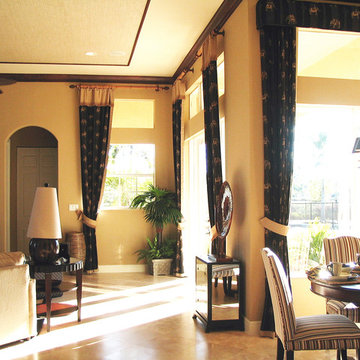
It's about style, quality and comfort, it's about your choice to experience fine living. It's about time you experience the perfect result to suit your lifestyle and taste: distinctively different, definitively you.
Choose the affordable luxury: fine living at its best!
In the 'pursuit of excellence' we offer total design solutions with a sophisticated touch.
We believe LUXURY is NOT about having the fattest wallet, but about designing a home that fits you as well as an haut-couture tailor would.
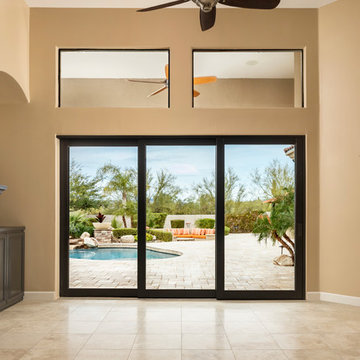
High Res Media
フェニックスにある低価格の中くらいなトラディショナルスタイルのおしゃれなLDK (ライブラリー、ベージュの壁、トラバーチンの床、標準型暖炉、木材の暖炉まわり、テレビなし) の写真
フェニックスにある低価格の中くらいなトラディショナルスタイルのおしゃれなLDK (ライブラリー、ベージュの壁、トラバーチンの床、標準型暖炉、木材の暖炉まわり、テレビなし) の写真
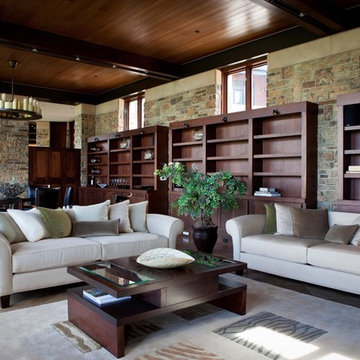
Home Staging & Interior Styling: Property Staging Services Photography: Katie Hedrick of 3rd Eye Studios
デンバーにある高級な中くらいなトラディショナルスタイルのおしゃれなオープンリビング (ライブラリー、ベージュの壁、トラバーチンの床、ベージュの床) の写真
デンバーにある高級な中くらいなトラディショナルスタイルのおしゃれなオープンリビング (ライブラリー、ベージュの壁、トラバーチンの床、ベージュの床) の写真
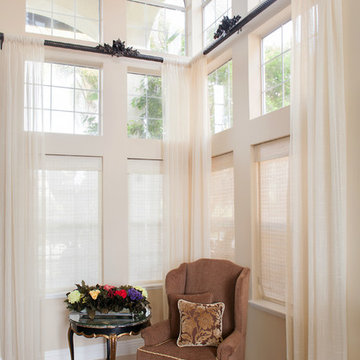
darlene halaby
オレンジカウンティにある高級な中くらいなトラディショナルスタイルのおしゃれなオープンリビング (ライブラリー、ベージュの壁、トラバーチンの床、暖炉なし、テレビなし、ベージュの床) の写真
オレンジカウンティにある高級な中くらいなトラディショナルスタイルのおしゃれなオープンリビング (ライブラリー、ベージュの壁、トラバーチンの床、暖炉なし、テレビなし、ベージュの床) の写真
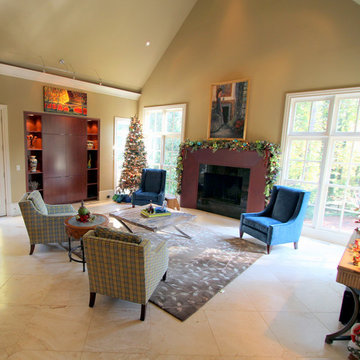
Family room decorated for Christmas.
Jennifer Carter and Robin LaMonte
アトランタにあるお手頃価格の中くらいなトラディショナルスタイルのおしゃれな独立型リビング (ライブラリー、ベージュの壁、トラバーチンの床、標準型暖炉、金属の暖炉まわり、埋込式メディアウォール) の写真
アトランタにあるお手頃価格の中くらいなトラディショナルスタイルのおしゃれな独立型リビング (ライブラリー、ベージュの壁、トラバーチンの床、標準型暖炉、金属の暖炉まわり、埋込式メディアウォール) の写真
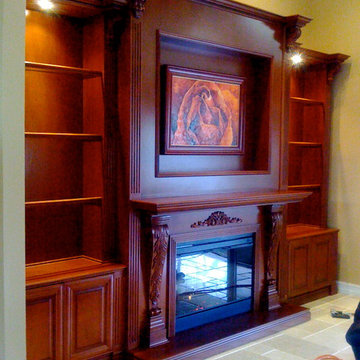
Traditional Fireplace, Hand-carved corbels, English Walnut finish, on Maple, Electric firebox, wood trimmed glass shelves Wall to wall built in
マイアミにある高級な広いトラディショナルスタイルのおしゃれな独立型リビング (ライブラリー、黄色い壁、トラバーチンの床、標準型暖炉、木材の暖炉まわり、テレビなし、ベージュの床) の写真
マイアミにある高級な広いトラディショナルスタイルのおしゃれな独立型リビング (ライブラリー、黄色い壁、トラバーチンの床、標準型暖炉、木材の暖炉まわり、テレビなし、ベージュの床) の写真
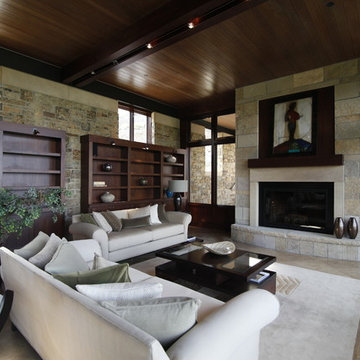
Home Staging & Interior Styling: Property Staging Services Photography: Katie Hedrick of 3rd Eye Studios
デンバーにある高級な中くらいなトラディショナルスタイルのおしゃれなオープンリビング (ライブラリー、ベージュの壁、トラバーチンの床、標準型暖炉、石材の暖炉まわり、ベージュの床) の写真
デンバーにある高級な中くらいなトラディショナルスタイルのおしゃれなオープンリビング (ライブラリー、ベージュの壁、トラバーチンの床、標準型暖炉、石材の暖炉まわり、ベージュの床) の写真
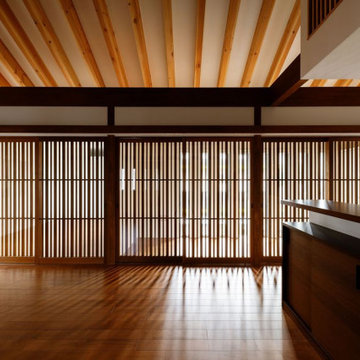
「2階LDK」は屋根・外壁(今回は床の半分)が直接外気に面することで必然的に断熱的には不利側に働きます。断熱サッシとはいえ高性能のものでも所詮はガラス、高断熱化された壁に勝るものは有りません。屋根は登り梁を化粧で見せているので必然的に外断熱となるので問題は無いとして外壁の開口率を極力下げて高断熱化を図る事が長期的に見れば必定と判断、壁を入れ子状態にしてサッシ開口面積を採光的に問題ないレベルまで引き下げました。結果的には木製格子で囲まれた異空間が出現、当麻寺・曼荼羅堂・後陣で見た神秘的な雰囲気を出現させる事になりました。
トラディショナルスタイルのリビング・居間 (合板フローリング、トラバーチンの床、ライブラリー) の写真
1




