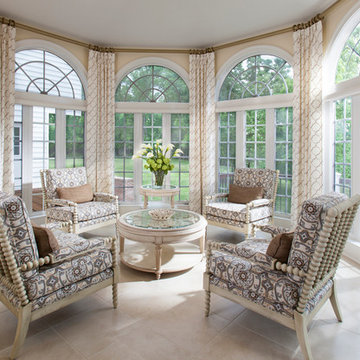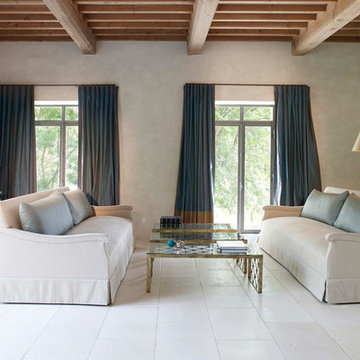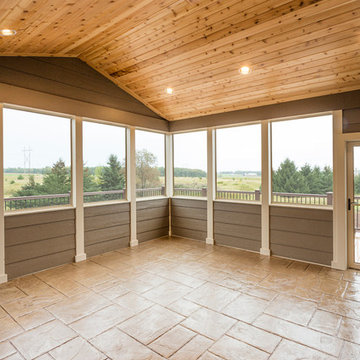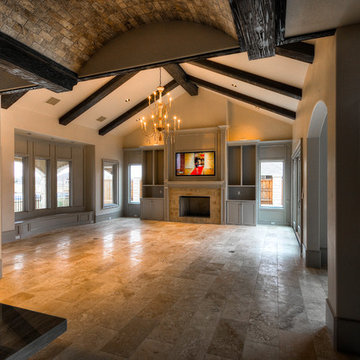絞り込み:
資材コスト
並び替え:今日の人気順
写真 1〜20 枚目(全 1,357 枚)
1/4

This 5 BR, 5.5 BA residence was conceived, built and decorated within six months. Designed for use by multiple parties during simultaneous vacations and/or golf retreats, it offers five master suites, all with king-size beds, plus double vanities in private baths. Fabrics used are highly durable, like indoor/outdoor fabrics and leather. Sliding glass doors in the primary gathering area stay open when the weather allows.
A Bonisolli Photography
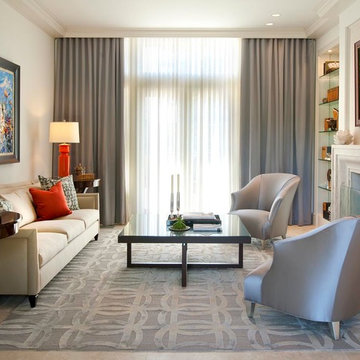
Dan Piassick Photography
ダラスにある中くらいなトラディショナルスタイルのおしゃれな応接間 (ベージュの壁、トラバーチンの床、標準型暖炉、石材の暖炉まわり、テレビなし) の写真
ダラスにある中くらいなトラディショナルスタイルのおしゃれな応接間 (ベージュの壁、トラバーチンの床、標準型暖炉、石材の暖炉まわり、テレビなし) の写真

Troy Glasgow
ナッシュビルにある高級な中くらいなトラディショナルスタイルのおしゃれなサンルーム (トラバーチンの床、標準型天井、暖炉なし、ベージュの床) の写真
ナッシュビルにある高級な中くらいなトラディショナルスタイルのおしゃれなサンルーム (トラバーチンの床、標準型天井、暖炉なし、ベージュの床) の写真
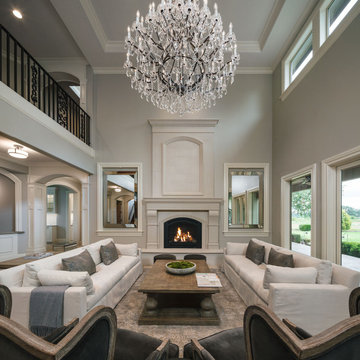
ポートランドにある広いトラディショナルスタイルのおしゃれなLDK (グレーの壁、トラバーチンの床、標準型暖炉、漆喰の暖炉まわり、テレビなし、ベージュの床) の写真
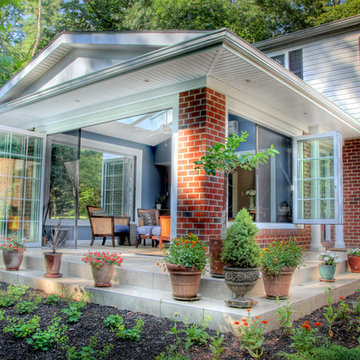
Benjamin Hill
フィラデルフィアにある高級な中くらいなトラディショナルスタイルのおしゃれなサンルーム (トラバーチンの床、暖炉なし、天窓あり、ベージュの床) の写真
フィラデルフィアにある高級な中くらいなトラディショナルスタイルのおしゃれなサンルーム (トラバーチンの床、暖炉なし、天窓あり、ベージュの床) の写真

Roof Blinds
インディアナポリスにあるラグジュアリーな広いトラディショナルスタイルのおしゃれなサンルーム (トラバーチンの床、ガラス天井、暖炉なし、グレーの床) の写真
インディアナポリスにあるラグジュアリーな広いトラディショナルスタイルのおしゃれなサンルーム (トラバーチンの床、ガラス天井、暖炉なし、グレーの床) の写真
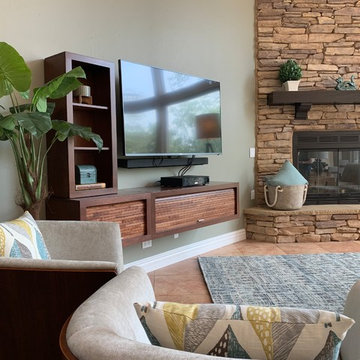
ロサンゼルスにあるお手頃価格の中くらいなトラディショナルスタイルのおしゃれなオープンリビング (ベージュの壁、トラバーチンの床、標準型暖炉、石材の暖炉まわり、テレビなし、ベージュの床) の写真
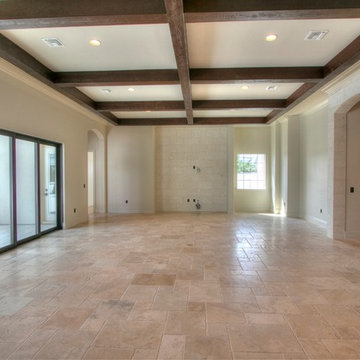
オーランドにあるラグジュアリーな巨大なトラディショナルスタイルのおしゃれなオープンリビング (ベージュの壁、トラバーチンの床、ベージュの床) の写真
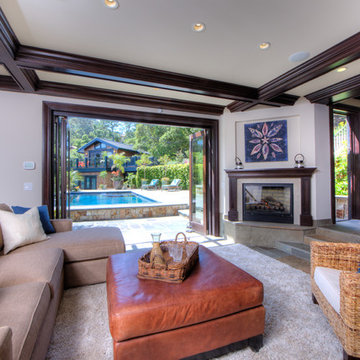
Box beam ceilings, full bar and wine cellar.
サンフランシスコにある高級な広いトラディショナルスタイルのおしゃれなオープンリビング (ホームバー、白い壁、トラバーチンの床、標準型暖炉、木材の暖炉まわり、ベージュの床) の写真
サンフランシスコにある高級な広いトラディショナルスタイルのおしゃれなオープンリビング (ホームバー、白い壁、トラバーチンの床、標準型暖炉、木材の暖炉まわり、ベージュの床) の写真
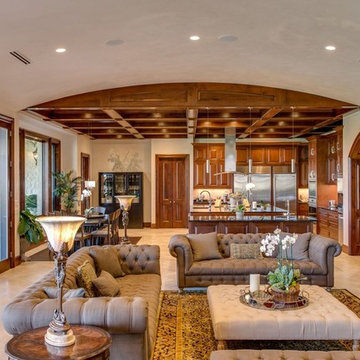
Fourwalls Photography.com, Lynne Sargent, President & CEO of Lynne Sargent Design Solution, LLC
高級な広いトラディショナルスタイルのおしゃれなオープンリビング (ベージュの壁、暖炉なし、テレビなし、ベージュの床、トラバーチンの床) の写真
高級な広いトラディショナルスタイルのおしゃれなオープンリビング (ベージュの壁、暖炉なし、テレビなし、ベージュの床、トラバーチンの床) の写真
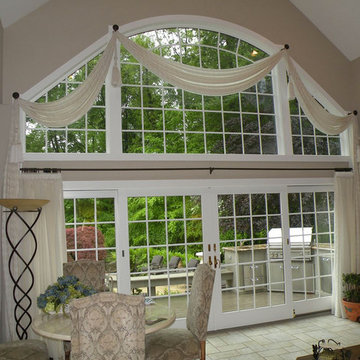
Medallion Swag drapery with large key tassels embellishments covering large above picture window. Pleated floor length drapes hung with metal O rings on a basic rod.
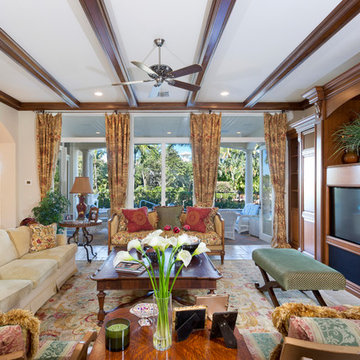
Living Room
他の地域にあるラグジュアリーな中くらいなトラディショナルスタイルのおしゃれなリビング (ベージュの壁、トラバーチンの床、暖炉なし、埋込式メディアウォール、ベージュの床) の写真
他の地域にあるラグジュアリーな中くらいなトラディショナルスタイルのおしゃれなリビング (ベージュの壁、トラバーチンの床、暖炉なし、埋込式メディアウォール、ベージュの床) の写真
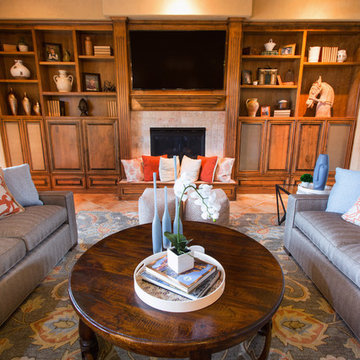
サクラメントにある中くらいなトラディショナルスタイルのおしゃれなLDK (ベージュの壁、トラバーチンの床、標準型暖炉、石材の暖炉まわり、壁掛け型テレビ、ベージュの床) の写真

Artistically Tuscan
Francesca called me, nearly 13 years ago, as she had seen one of our ads in the Orange County Living Magazine. In that particular ad, she fell in love with the mural work our artists had done for another home we designed in Huntington Beach, California. Although this was a newly built home in Portofira Estates neighborhood, in the city of Orange, both she and her husband knew they would eventually add to the existing square footage, making the family room and kitchen much bigger.
We proceeded with designing the house as her time frame and budget proceeded until we completed the entire home.
Then, about 5 years ago, Francesca and her husband decided to move forward with getting their expansion project underway. They moved the walls out in the family room and the kitchen area, creating more space. They also added a game room to the upstairs portion of their home. The results are spectacular!
This family room has a large angular sofa with a shaped wood frame. Two oversized chairs and ottomans on either side of the sofa to create a circular conversation and almost theatre like setting. A warm, wonderful color palette of deep plums, caramels, rich reds, burgundy, calming greens and accents of black make the entire home come together perfectly.
The entertainment center wraps the fireplace and nook shelving as it takes up the entire wall opposite the sofa. The window treatments consist of working balloon shades in a deep plum silk with valances in a rich gold silk featuring wrought iron rods running vertically through the fabric. The treatment frames the stunning panoramic view of all of Orange County.
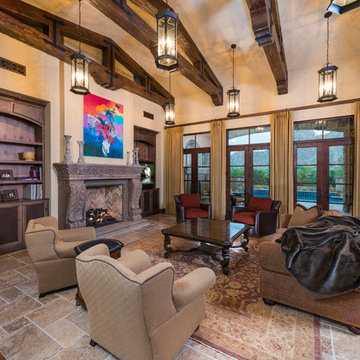
Custom Luxury Home by Fratantoni Interior Designers!
Follow us on Twitter, Facebook, Pinterest and Instagram for more inspiring photos!
フェニックスにあるラグジュアリーな巨大なトラディショナルスタイルのおしゃれなリビング (ベージュの壁、トラバーチンの床、標準型暖炉、石材の暖炉まわり、テレビなし) の写真
フェニックスにあるラグジュアリーな巨大なトラディショナルスタイルのおしゃれなリビング (ベージュの壁、トラバーチンの床、標準型暖炉、石材の暖炉まわり、テレビなし) の写真
トラディショナルスタイルのリビング・居間 (合板フローリング、トラバーチンの床) の写真
1




