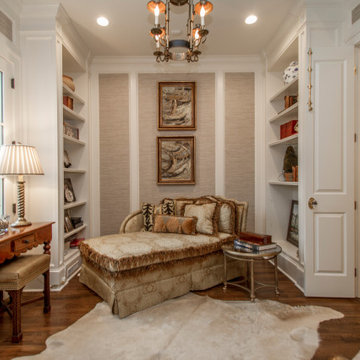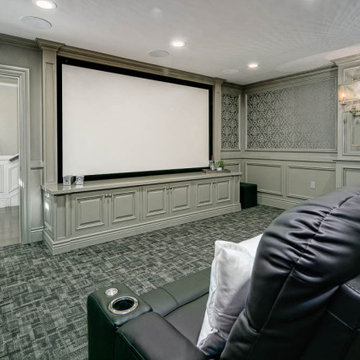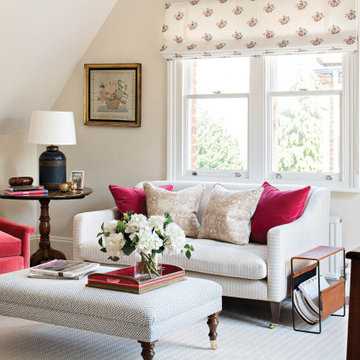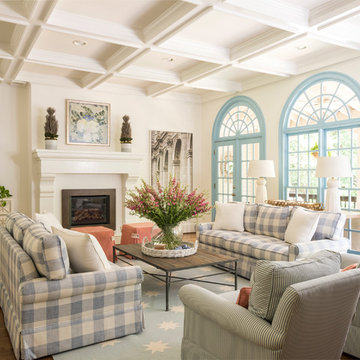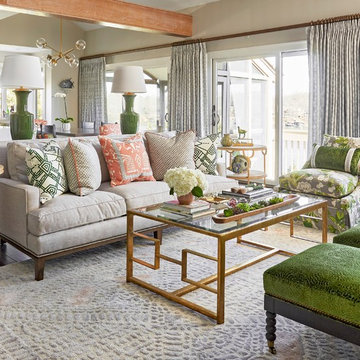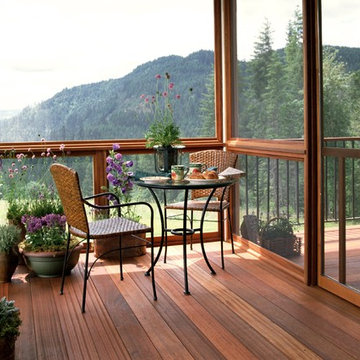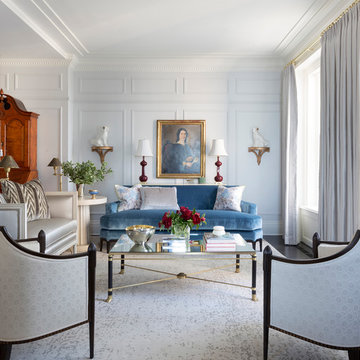絞り込み:
資材コスト
並び替え:今日の人気順
写真 41〜60 枚目(全 63,518 枚)
1/4

Pineapple House creates style and drama using contrasting bold colors -- primarily midnight black with snow white, set upon dark hardwood floors. Upon entry, an inviting conversation area consisting of four over-sized swivel chairs upholstered in taupe mohair surround the parlor's white painted brick fireplace. Their electronics and entertainment center are hidden in two washed oak cabinets.

The substantial family room is bathed in sunlight due to its Western exposure. It functions as a casual sitting area, an informal dining area and is largely open to the kitchen. The French doors lead out to the deck and the rear yard.

Cozy benched flank the large fireplace and the spacious sofa has room for everyone.
他の地域にある巨大なトラディショナルスタイルのおしゃれなオープンリビング (グレーの壁、無垢フローリング、標準型暖炉、石材の暖炉まわり、壁掛け型テレビ、茶色い床) の写真
他の地域にある巨大なトラディショナルスタイルのおしゃれなオープンリビング (グレーの壁、無垢フローリング、標準型暖炉、石材の暖炉まわり、壁掛け型テレビ、茶色い床) の写真

Paneled walls, Limestone accent wall, custom carved black honed marble fireplace, coffered ceiling
デンバーにあるトラディショナルスタイルのおしゃれなリビング (白い壁、無垢フローリング、標準型暖炉、石材の暖炉まわり、テレビなし、茶色い床、格子天井、パネル壁) の写真
デンバーにあるトラディショナルスタイルのおしゃれなリビング (白い壁、無垢フローリング、標準型暖炉、石材の暖炉まわり、テレビなし、茶色い床、格子天井、パネル壁) の写真

In the family room, a large custom carved Limestone fireplace mantel is focal at the end of the space flanked by two windows that looked out onto Rock Creek Park above a fireplace is the television. The left wing of the home is the more informal kitchen living and breakfast that's it in a parenthesized open plan these spaces rise to a ceiling height 14 feet. A simple island demises kitchen from family room. In the family room, a large custom carved Limestone fireplace mantel is focal at the end of the Family space. French casement windows are trimmed and treated like doors with transoms above tasty tails allows the windows 2 visually match the French doors at the front of the home and also continue the sense of verticality at fenestration focal points
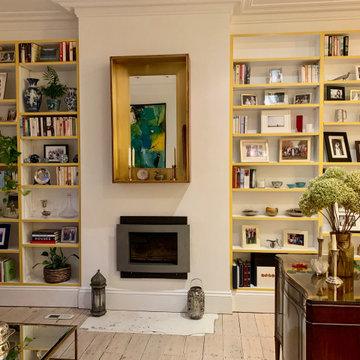
I was tasked with re-styling these shelves for a client in East Putney. The brief was to use her own photographs, books and artefacts and re-style them to create flow throughout the shelves which span the entire wall.
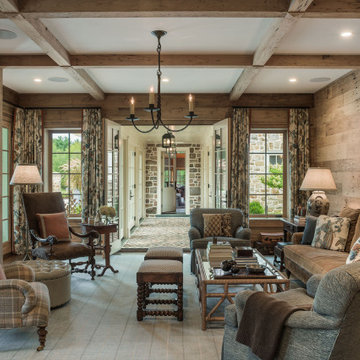
Photo: Tom Crane Photography
フィラデルフィアにあるトラディショナルスタイルのおしゃれな独立型ファミリールーム (茶色い壁、濃色無垢フローリング、標準型暖炉、石材の暖炉まわり、壁掛け型テレビ) の写真
フィラデルフィアにあるトラディショナルスタイルのおしゃれな独立型ファミリールーム (茶色い壁、濃色無垢フローリング、標準型暖炉、石材の暖炉まわり、壁掛け型テレビ) の写真
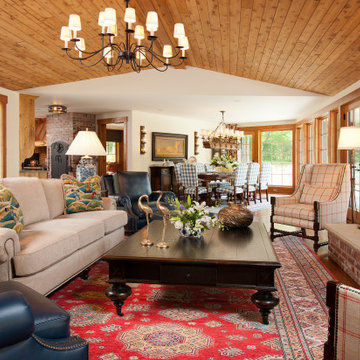
A beautiful Kazak rug provides the groundwork for the color scheme in the expansive living space. The tongue and groove wormy chestnut ceiling brings warmth. The open concept to the Dining Area and Kitchen creates a great space for entertaining.

Formal & Transitional Living Room with Sophisticated Blue Walls, Photography by Susie Brenner
デンバーにある中くらいなトラディショナルスタイルのおしゃれなリビング (青い壁、無垢フローリング、標準型暖炉、石材の暖炉まわり、テレビなし、茶色い床) の写真
デンバーにある中くらいなトラディショナルスタイルのおしゃれなリビング (青い壁、無垢フローリング、標準型暖炉、石材の暖炉まわり、テレビなし、茶色い床) の写真

Pond House Family Room with wood burning fireplace and Craftsman Millwork and furniture
Gridley Graves
アトランタにある広いトラディショナルスタイルのおしゃれな独立型ファミリールーム (ベージュの壁、無垢フローリング、標準型暖炉、タイルの暖炉まわり、テレビなし、茶色い床) の写真
アトランタにある広いトラディショナルスタイルのおしゃれな独立型ファミリールーム (ベージュの壁、無垢フローリング、標準型暖炉、タイルの暖炉まわり、テレビなし、茶色い床) の写真
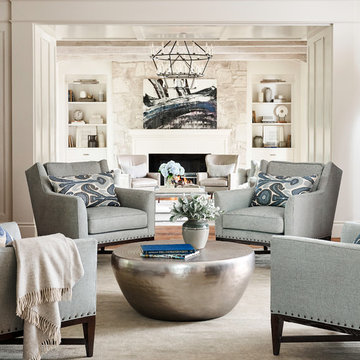
Casual comfortable family living is the heart of this home! Organization is the name of the game in this fast paced yet loving family! Between school, sports, and work everyone needs to hustle, but this casual comfortable family room encourages family gatherings and relaxation! Photography: Stephen Karlisch

シンシナティにある高級な広いトラディショナルスタイルのおしゃれなオープンリビング (グレーの壁、石材の暖炉まわり、埋込式メディアウォール、無垢フローリング、薪ストーブ) の写真
トラディショナルスタイルのリビング・居間 (濃色無垢フローリング、無垢フローリング) の写真
3




