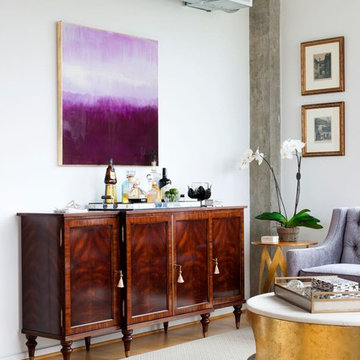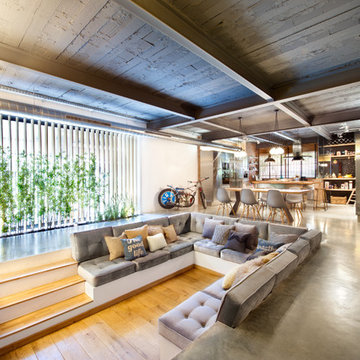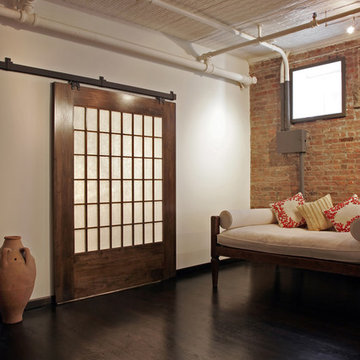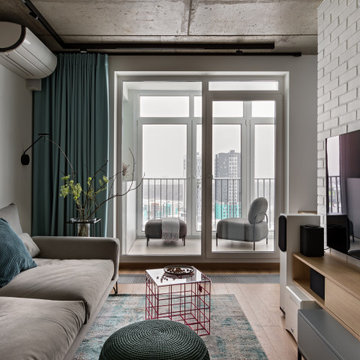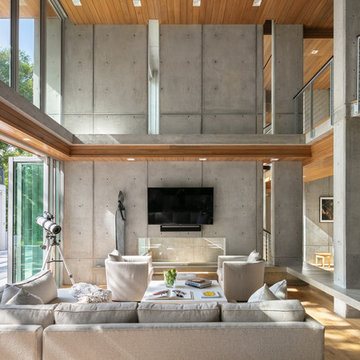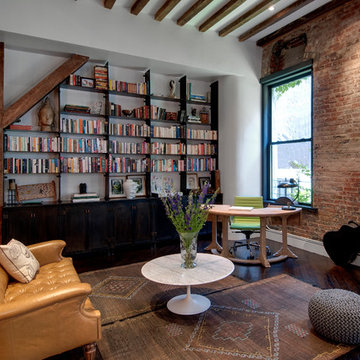
World Renowned Architecture Firm Fratantoni Design created this beautiful home! They design home plans for families all over the world in any size and style. They also have in-house Interior Designer Firm Fratantoni Interior Designers and world class Luxury Home Building Firm Fratantoni Luxury Estates! Hire one or all three companies to design and build and or remodel your home!

We had so much fun updating this Old Town loft! We painted the shaker cabinets white and the island charcoal, added white quartz countertops, white subway tile and updated plumbing fixtures. Industrial lighting by Kichler, counter stools by Gabby, sofa, swivel chair and ottoman by Bernhardt, and coffee table by Pottery Barn. Rug by Dash and Albert.

Диван в центре гостиной отлично зонирует пространство. При этом не Делает его невероятно уютным.
サンクトペテルブルクにあるお手頃価格の中くらいなインダストリアルスタイルのおしゃれなリビング (赤い壁、濃色無垢フローリング、据え置き型テレビ、茶色い床、レンガ壁) の写真
サンクトペテルブルクにあるお手頃価格の中くらいなインダストリアルスタイルのおしゃれなリビング (赤い壁、濃色無垢フローリング、据え置き型テレビ、茶色い床、レンガ壁) の写真
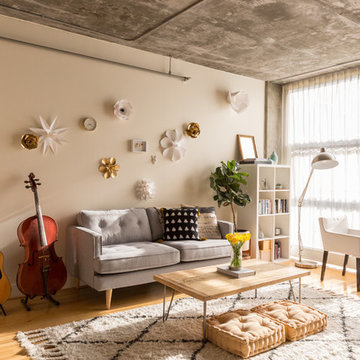
Photo: Lauren Andersen © 2017 Houzz
サンフランシスコにあるインダストリアルスタイルのおしゃれなリビング (ベージュの壁、無垢フローリング、茶色い床) の写真
サンフランシスコにあるインダストリアルスタイルのおしゃれなリビング (ベージュの壁、無垢フローリング、茶色い床) の写真
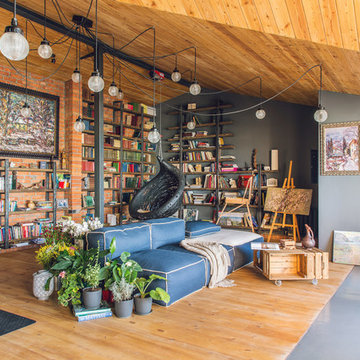
Михаил Чекалов
他の地域にあるインダストリアルスタイルのおしゃれな独立型ファミリールーム (ライブラリー、無垢フローリング、マルチカラーの壁、マルチカラーの床、青いソファ) の写真
他の地域にあるインダストリアルスタイルのおしゃれな独立型ファミリールーム (ライブラリー、無垢フローリング、マルチカラーの壁、マルチカラーの床、青いソファ) の写真
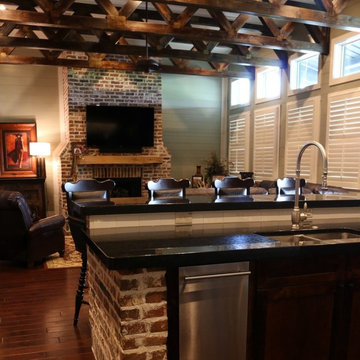
View of Great Room From Kitchen
ヒューストンにある高級な広いインダストリアルスタイルのおしゃれなオープンリビング (緑の壁、無垢フローリング、標準型暖炉、レンガの暖炉まわり、壁掛け型テレビ) の写真
ヒューストンにある高級な広いインダストリアルスタイルのおしゃれなオープンリビング (緑の壁、無垢フローリング、標準型暖炉、レンガの暖炉まわり、壁掛け型テレビ) の写真

ニューヨークにあるお手頃価格の中くらいなインダストリアルスタイルのおしゃれな独立型リビング (赤い壁、無垢フローリング、暖炉なし、アクセントウォール、テレビなし、レンガ壁) の写真
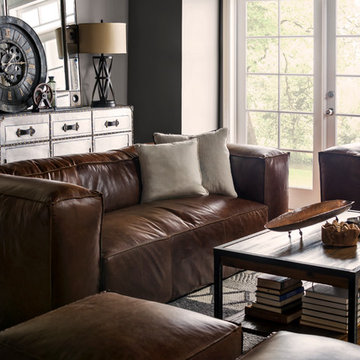
A “slouch couch” in every sense of the term, the Walcott Sofa’s unique frame is comprehensively cushioned for all-encompassing comfort. Eight-way hand-tied suspension ensures a quality seat wherever you settle, whether perched on the sofa’s arms, back or seat. Warm caramel-colored 100% top grain leather is stitched with flanged seams along the edges, helping to balance its voluminous appearance. And when you have a piece as distinct as this, it’s only fitting to accessorize with other conversation-starting accents.

Michael Stadler - Stadler Studio
シアトルにある広いインダストリアルスタイルのおしゃれなオープンリビング (ゲームルーム、無垢フローリング、壁掛け型テレビ、マルチカラーの壁) の写真
シアトルにある広いインダストリアルスタイルのおしゃれなオープンリビング (ゲームルーム、無垢フローリング、壁掛け型テレビ、マルチカラーの壁) の写真
Photography by Meredith Heuer
ニューヨークにある中くらいなインダストリアルスタイルのおしゃれなリビング (白い壁、無垢フローリング、テレビなし、茶色い床、横長型暖炉、コンクリートの暖炉まわり) の写真
ニューヨークにある中くらいなインダストリアルスタイルのおしゃれなリビング (白い壁、無垢フローリング、テレビなし、茶色い床、横長型暖炉、コンクリートの暖炉まわり) の写真
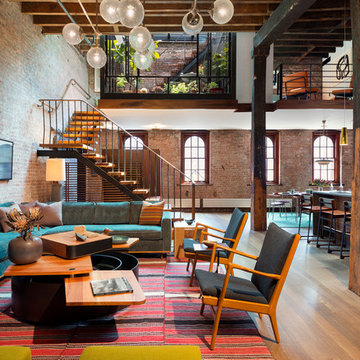
Photography: Albert Vecerka-Esto
ニューヨークにあるインダストリアルスタイルのおしゃれなリビング (無垢フローリング、黒いソファ) の写真
ニューヨークにあるインダストリアルスタイルのおしゃれなリビング (無垢フローリング、黒いソファ) の写真

A custom millwork piece in the living room was designed to house an entertainment center, work space, and mud room storage for this 1700 square foot loft in Tribeca. Reclaimed gray wood clads the storage and compliments the gray leather desk. Blackened Steel works with the gray material palette at the desk wall and entertainment area. An island with customization for the family dog completes the large, open kitchen. The floors were ebonized to emphasize the raw materials in the space.
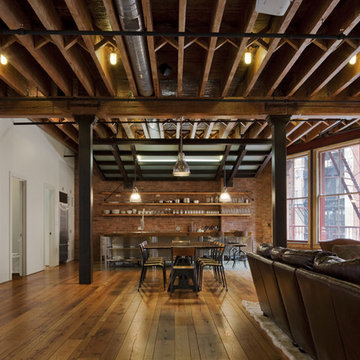
Photography by Eduard Hueber / archphoto
North and south exposures in this 3000 square foot loft in Tribeca allowed us to line the south facing wall with two guest bedrooms and a 900 sf master suite. The trapezoid shaped plan creates an exaggerated perspective as one looks through the main living space space to the kitchen. The ceilings and columns are stripped to bring the industrial space back to its most elemental state. The blackened steel canopy and blackened steel doors were designed to complement the raw wood and wrought iron columns of the stripped space. Salvaged materials such as reclaimed barn wood for the counters and reclaimed marble slabs in the master bathroom were used to enhance the industrial feel of the space.
インダストリアルスタイルのリビング・居間 (濃色無垢フローリング、無垢フローリング) の写真
1





