絞り込み:
資材コスト
並び替え:今日の人気順
写真 1〜20 枚目(全 2,095 枚)
1/4
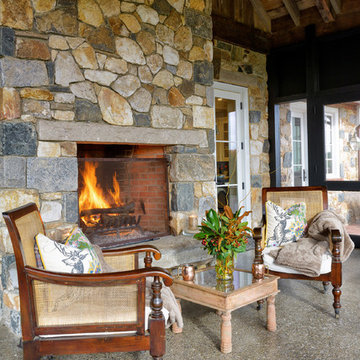
Jim Graham Photography
フィラデルフィアにある広いトラディショナルスタイルのおしゃれなサンルーム (コンクリートの床、石材の暖炉まわり) の写真
フィラデルフィアにある広いトラディショナルスタイルのおしゃれなサンルーム (コンクリートの床、石材の暖炉まわり) の写真
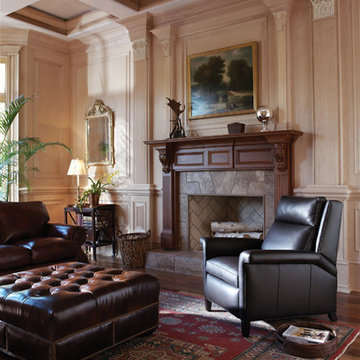
トロントにある中くらいなトラディショナルスタイルのおしゃれなリビング (ベージュの壁、コンクリートの床、標準型暖炉、タイルの暖炉まわり、テレビなし) の写真
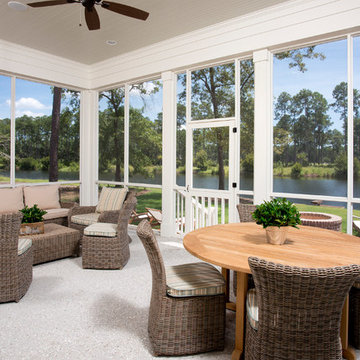
チャールストンにある広いトラディショナルスタイルのおしゃれなサンルーム (標準型天井、コンクリートの床、暖炉なし、グレーの床) の写真

Eldorado Stone - Mesquite Cliffstone
セントルイスにある中くらいなトラディショナルスタイルのおしゃれな独立型ファミリールーム (ベージュの壁、コンクリートの床、標準型暖炉、石材の暖炉まわり、テレビなし) の写真
セントルイスにある中くらいなトラディショナルスタイルのおしゃれな独立型ファミリールーム (ベージュの壁、コンクリートの床、標準型暖炉、石材の暖炉まわり、テレビなし) の写真

Sitting in one of Capital Hill’s beautiful neighborhoods, the exterior of this residence portrays a
bungalow style home as from the Arts and Craft era. By adding a large dormer to east side of the house,
the street appeal was maintained which allowed for a large master suite to be added to the second
floor. As a result, the two guest bedrooms and bathroom were relocated to give to master suite the
space it needs. Although much renovation was done to the Federalist interior, the original charm was
kept by continuing the formal molding and other architectural details throughout the house. In addition
to opening up the stair to the entry and floor above, the sense of gained space was furthered by opening
up the kitchen to the dining room and remodeling the space to provide updated finishes and appliances
as well as custom cabinetry and a hutch. The main level also features an added powder room with a
beautiful black walnut vanity.
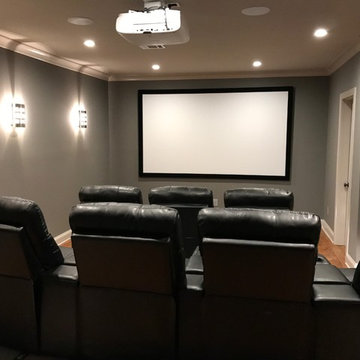
アトランタにある中くらいなトラディショナルスタイルのおしゃれな独立型シアタールーム (コンクリートの床、ベージュの床、グレーの壁、プロジェクタースクリーン) の写真

Troy Glasgow
ナッシュビルにある高級な中くらいなトラディショナルスタイルのおしゃれなサンルーム (トラバーチンの床、標準型天井、暖炉なし、ベージュの床) の写真
ナッシュビルにある高級な中くらいなトラディショナルスタイルのおしゃれなサンルーム (トラバーチンの床、標準型天井、暖炉なし、ベージュの床) の写真
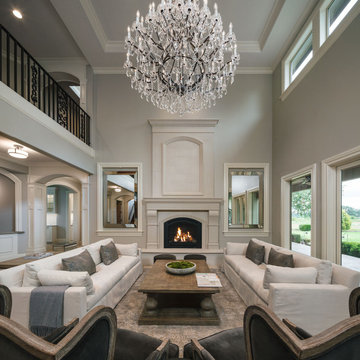
ポートランドにある広いトラディショナルスタイルのおしゃれなLDK (グレーの壁、トラバーチンの床、標準型暖炉、漆喰の暖炉まわり、テレビなし、ベージュの床) の写真
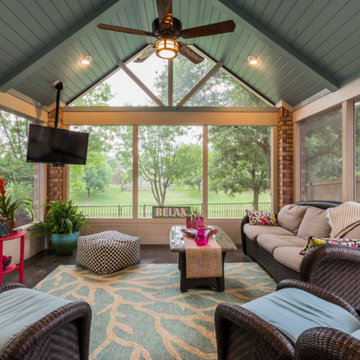
Beautiful sunroom with 3 walls with access to the sunlight, stained concrete floors, shiplap, exposed brick, flat screen TV and gorgeous ceiling!
ダラスにある高級な中くらいなトラディショナルスタイルのおしゃれなサンルーム (コンクリートの床、暖炉なし、標準型天井) の写真
ダラスにある高級な中くらいなトラディショナルスタイルのおしゃれなサンルーム (コンクリートの床、暖炉なし、標準型天井) の写真
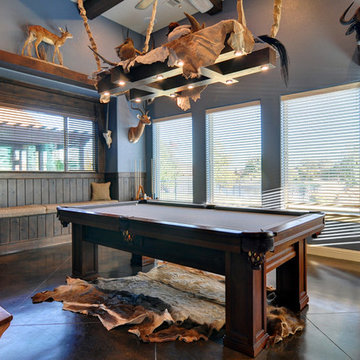
Matrix Photography
ダラスにある中くらいなトラディショナルスタイルのおしゃれな独立型ファミリールーム (ゲームルーム、青い壁、コンクリートの床、壁掛け型テレビ) の写真
ダラスにある中くらいなトラディショナルスタイルのおしゃれな独立型ファミリールーム (ゲームルーム、青い壁、コンクリートの床、壁掛け型テレビ) の写真
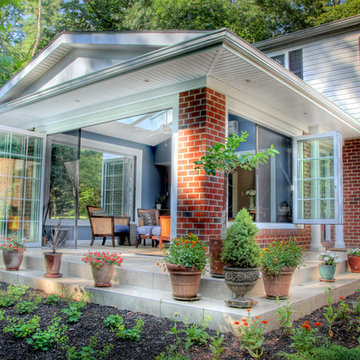
Benjamin Hill
フィラデルフィアにある高級な中くらいなトラディショナルスタイルのおしゃれなサンルーム (トラバーチンの床、暖炉なし、天窓あり、ベージュの床) の写真
フィラデルフィアにある高級な中くらいなトラディショナルスタイルのおしゃれなサンルーム (トラバーチンの床、暖炉なし、天窓あり、ベージュの床) の写真

Roof Blinds
インディアナポリスにあるラグジュアリーな広いトラディショナルスタイルのおしゃれなサンルーム (トラバーチンの床、ガラス天井、暖炉なし、グレーの床) の写真
インディアナポリスにあるラグジュアリーな広いトラディショナルスタイルのおしゃれなサンルーム (トラバーチンの床、ガラス天井、暖炉なし、グレーの床) の写真
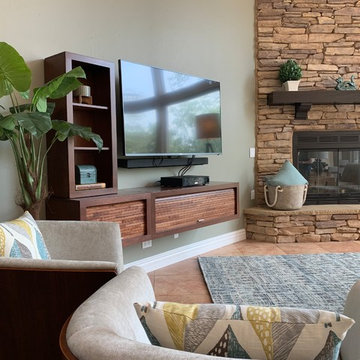
ロサンゼルスにあるお手頃価格の中くらいなトラディショナルスタイルのおしゃれなオープンリビング (ベージュの壁、トラバーチンの床、標準型暖炉、石材の暖炉まわり、テレビなし、ベージュの床) の写真
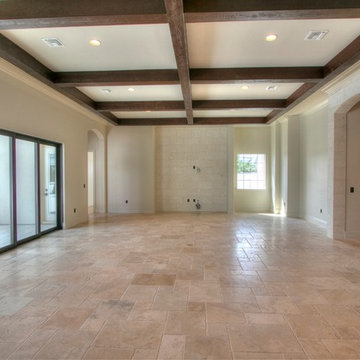
オーランドにあるラグジュアリーな巨大なトラディショナルスタイルのおしゃれなオープンリビング (ベージュの壁、トラバーチンの床、ベージュの床) の写真
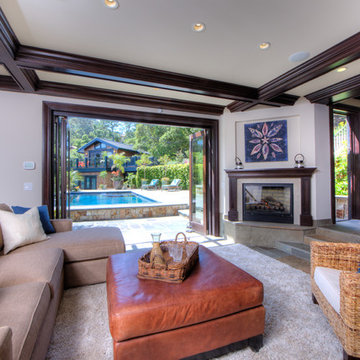
Box beam ceilings, full bar and wine cellar.
サンフランシスコにある高級な広いトラディショナルスタイルのおしゃれなオープンリビング (ホームバー、白い壁、トラバーチンの床、標準型暖炉、木材の暖炉まわり、ベージュの床) の写真
サンフランシスコにある高級な広いトラディショナルスタイルのおしゃれなオープンリビング (ホームバー、白い壁、トラバーチンの床、標準型暖炉、木材の暖炉まわり、ベージュの床) の写真
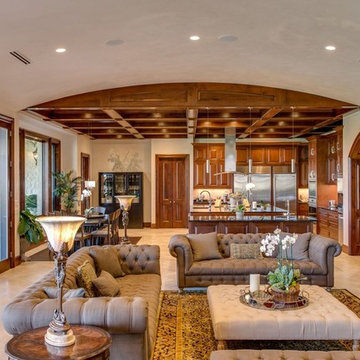
Fourwalls Photography.com, Lynne Sargent, President & CEO of Lynne Sargent Design Solution, LLC
高級な広いトラディショナルスタイルのおしゃれなオープンリビング (ベージュの壁、暖炉なし、テレビなし、ベージュの床、トラバーチンの床) の写真
高級な広いトラディショナルスタイルのおしゃれなオープンリビング (ベージュの壁、暖炉なし、テレビなし、ベージュの床、トラバーチンの床) の写真
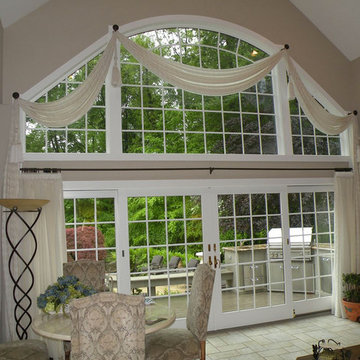
Medallion Swag drapery with large key tassels embellishments covering large above picture window. Pleated floor length drapes hung with metal O rings on a basic rod.
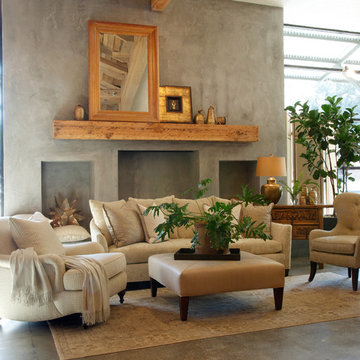
Showroom display designed by designer and proprietor Nan Tofanelli. Asian elements mixed with modern. Chunghong Chang art.
Steve Burns Photography
他の地域にあるトラディショナルスタイルのおしゃれなリビング (コンクリートの床) の写真
他の地域にあるトラディショナルスタイルのおしゃれなリビング (コンクリートの床) の写真
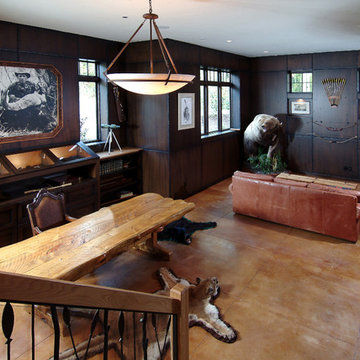
A unique combination of traditional design and an unpretentious, family-friendly floor plan, the Pemberley draws inspiration from European traditions as well as the American landscape. Picturesque rooflines of varying peaks and angles are echoed in the peaked living room with its large fireplace. The main floor includes a family room, large kitchen, dining room, den and master bedroom as well as an inviting screen porch with a built-in range. The upper level features three additional bedrooms, while the lower includes an exercise room, additional family room, sitting room, den, guest bedroom and trophy room.
トラディショナルスタイルのリビング・居間 (コンクリートの床、トラバーチンの床) の写真
1




