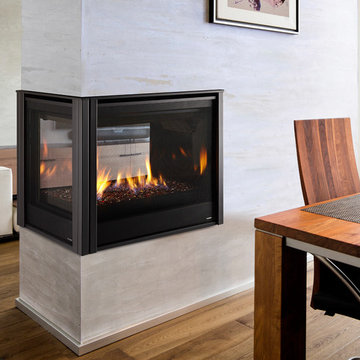絞り込み:
資材コスト
並び替え:今日の人気順
写真 1〜20 枚目(全 54 枚)
1/4

This entry/living room features maple wood flooring, Hubbardton Forge pendant lighting, and a Tansu Chest. A monochromatic color scheme of greens with warm wood give the space a tranquil feeling.
Photo by: Tom Queally
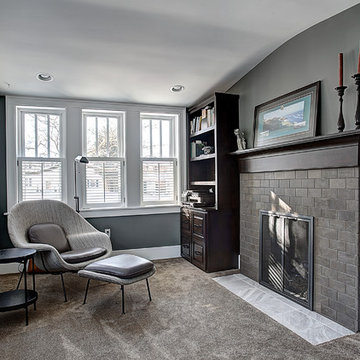
グランドラピッズにある小さなトラディショナルスタイルのおしゃれな独立型リビング (グレーの壁、淡色無垢フローリング、両方向型暖炉、石材の暖炉まわり、壁掛け型テレビ) の写真
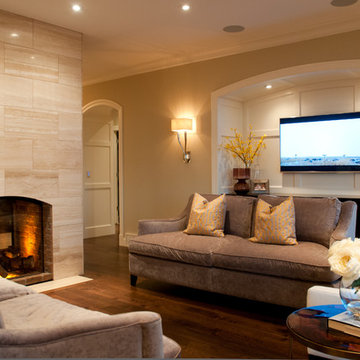
Vienna Di Ruscio
他の地域にある小さなトラディショナルスタイルのおしゃれなリビング (ベージュの壁、無垢フローリング、両方向型暖炉、タイルの暖炉まわり、壁掛け型テレビ) の写真
他の地域にある小さなトラディショナルスタイルのおしゃれなリビング (ベージュの壁、無垢フローリング、両方向型暖炉、タイルの暖炉まわり、壁掛け型テレビ) の写真
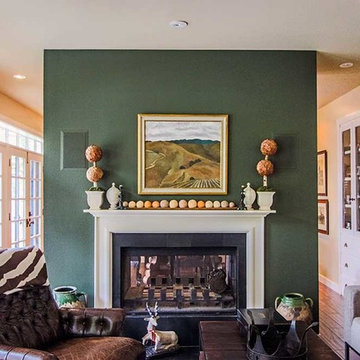
In wall speakers painted over for minimal intrusion.
サンフランシスコにある小さなトラディショナルスタイルのおしゃれなLDK (両方向型暖炉、テレビなし、ライブラリー、緑の壁、無垢フローリング) の写真
サンフランシスコにある小さなトラディショナルスタイルのおしゃれなLDK (両方向型暖炉、テレビなし、ライブラリー、緑の壁、無垢フローリング) の写真

トロントにある高級な小さなトラディショナルスタイルのおしゃれなLDK (グレーの壁、無垢フローリング、両方向型暖炉、石材の暖炉まわり、壁掛け型テレビ、茶色い床、格子天井) の写真
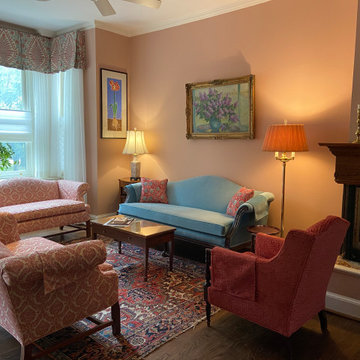
The client's favorite colors of light blue, red and pink were used to created a lovely fresh and traditional living room. The colors were carefully selected to complement her existing oriental rugs and quilts.
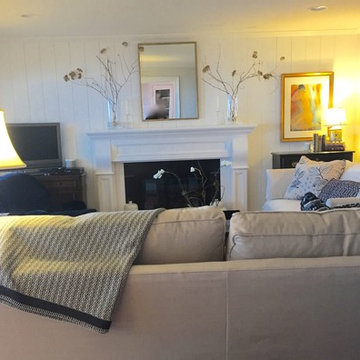
The living room overlooks Lake Michigan, so the room has dual focal points - the fireplace and the lake. By adding the architectural detail to the fireplace wall and customizing the fireplace mantel it added texture, interest and weight to the wall.
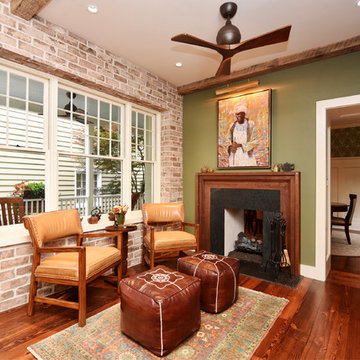
Contractor: Stocky Cabe, Omni Services/
Cabinetry Design: Jill Frey Signature/
Custom Inlaid Walnut Fireplace Surrounds: Charlie Moore, Brass Apple Furniture/
Granite Slab Material: AGM Imports
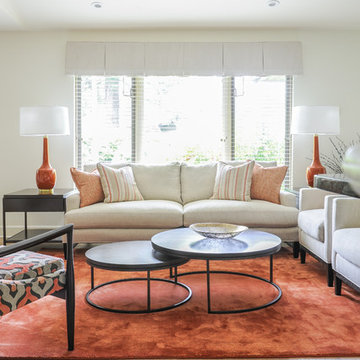
When our clients completed a renovation of their mid-century rancher in North Vancouver's Edgemont Village neighbourhood, their home felt anything but finished. Their traditional furnishings looked dated and tired in the newly updated spaces, so they called on us for help. As a busy professional couple with grown children, our clients were looking for a polished, sophisticated look for their home. We used their collection of artwork as a jumping off point for each room, developing a colour scheme for the main living areas in neutral greys and beiges with a generous dose of rich burnt orange tones. We created interest by layering patterned wallpaper, textured fabrics and a mix of metals and designed several custom pieces including the large library wall unit that defines one end of the living space. The result is a lively, sophisticated and classic decor that suit our clients perfectly.
Tracey Ayton Photography
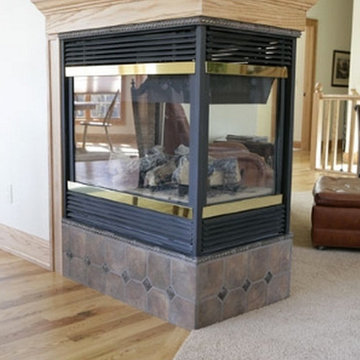
ミルウォーキーにあるお手頃価格の小さなトラディショナルスタイルのおしゃれなリビング (ベージュの壁、両方向型暖炉、タイルの暖炉まわり、テレビなし、ベージュの床、カーペット敷き) の写真
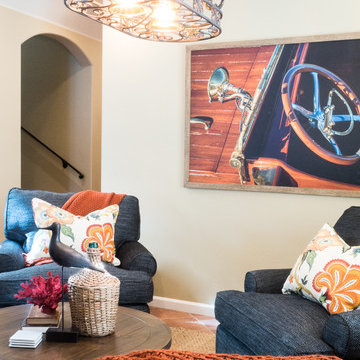
Megan Meek
フェニックスにある小さなトラディショナルスタイルのおしゃれな独立型リビング (ベージュの壁、セラミックタイルの床、両方向型暖炉、石材の暖炉まわり、赤い床) の写真
フェニックスにある小さなトラディショナルスタイルのおしゃれな独立型リビング (ベージュの壁、セラミックタイルの床、両方向型暖炉、石材の暖炉まわり、赤い床) の写真
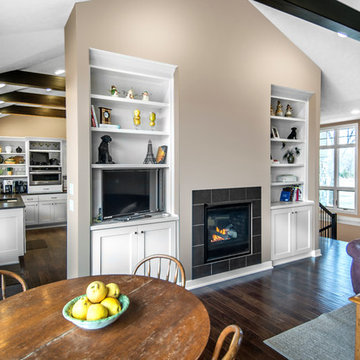
Alan Jackson - Jackson Studios
オマハにある高級な小さなトラディショナルスタイルのおしゃれな独立型リビング (ベージュの壁、濃色無垢フローリング、両方向型暖炉、タイルの暖炉まわり) の写真
オマハにある高級な小さなトラディショナルスタイルのおしゃれな独立型リビング (ベージュの壁、濃色無垢フローリング、両方向型暖炉、タイルの暖炉まわり) の写真
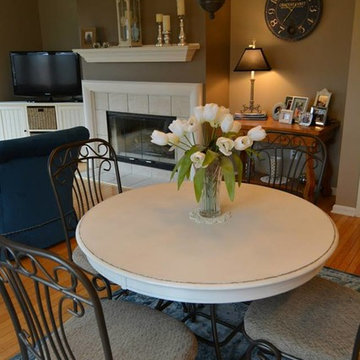
インディアナポリスにある低価格の小さなトラディショナルスタイルのおしゃれなオープンリビング (茶色い壁、淡色無垢フローリング、両方向型暖炉、タイルの暖炉まわり、据え置き型テレビ、茶色い床) の写真
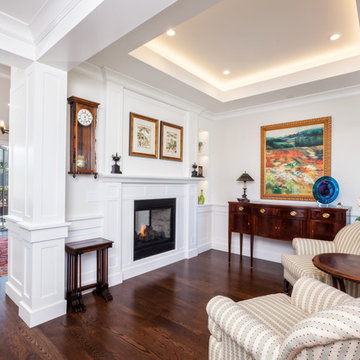
Cherie Cordellos Photography
サンフランシスコにある小さなトラディショナルスタイルのおしゃれなリビング (白い壁、濃色無垢フローリング、両方向型暖炉、木材の暖炉まわり) の写真
サンフランシスコにある小さなトラディショナルスタイルのおしゃれなリビング (白い壁、濃色無垢フローリング、両方向型暖炉、木材の暖炉まわり) の写真
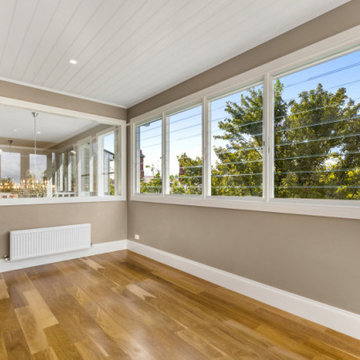
This second storey sunroom features louvre windows, a fireplace as well as hydronic heating and polished timber floors.
メルボルンにあるお手頃価格の小さなトラディショナルスタイルのおしゃれなサンルーム (無垢フローリング、両方向型暖炉、木材の暖炉まわり、標準型天井、茶色い床) の写真
メルボルンにあるお手頃価格の小さなトラディショナルスタイルのおしゃれなサンルーム (無垢フローリング、両方向型暖炉、木材の暖炉まわり、標準型天井、茶色い床) の写真
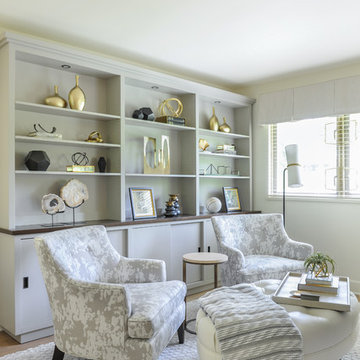
When our clients completed a renovation of their mid-century rancher in North Vancouver's Edgemont Village neighbourhood, their home felt anything but finished. Their traditional furnishings looked dated and tired in the newly updated spaces, so they called on us for help. As a busy professional couple with grown children, our clients were looking for a polished, sophisticated look for their home. We used their collection of artwork as a jumping off point for each room, developing a colour scheme for the main living areas in neutral greys and beiges with a generous dose of rich burnt orange tones. We created interest by layering patterned wallpaper, textured fabrics and a mix of metals and designed several custom pieces including the large library wall unit that defines one end of the living space. The result is a lively, sophisticated and classic decor that suit our clients perfectly.
Tracey Ayton Photography
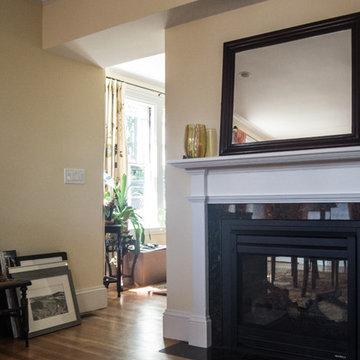
Fireplace
ボストンにある小さなトラディショナルスタイルのおしゃれな独立型リビング (ベージュの壁、無垢フローリング、両方向型暖炉、石材の暖炉まわり、茶色い床) の写真
ボストンにある小さなトラディショナルスタイルのおしゃれな独立型リビング (ベージュの壁、無垢フローリング、両方向型暖炉、石材の暖炉まわり、茶色い床) の写真
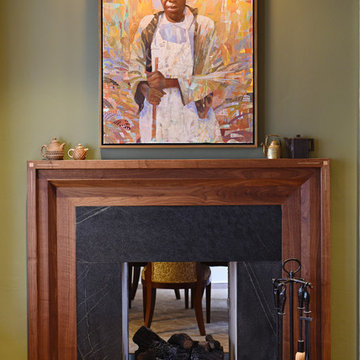
Contractor: Stocky Cabe, Omni Services/
Cabinetry Design: Jill Frey Signature/
Custom Inlaid Walnut Countertops: Charlie Moore, Brass Apple Furniture/
Soapstone Slab Material: AGM Imports/
Soapstone Hearth and Fireplace Surround Fabrication: Stone Hands
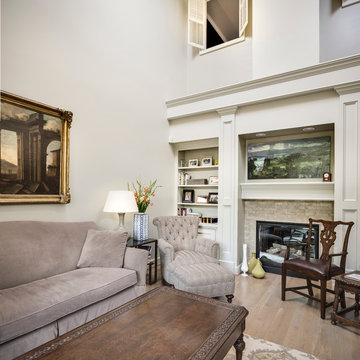
This was an incredible patio home remodel we completed in the Fall of 2013. The original interior was straight from the early 1980s. We brought the property every luxury of a 21st century kitchen - slow close drawer glides, farmhouse sink, panel-front dishwasher and refrigerator, beaded inset cabinets, island with eat-in barstools....the list goes on. Every room on the first floor was transformed with newly installed hardwood floors, crown molding, and fresh paint. The two-sided fireplace was refaced on either side as well as given brand new molding, mantles, and recessed lighting. An alder wood bookshelf was installed in the dining room. The master bath received a full-size laundry closet (in lieu of the former laundry closet which was in the kitchen where we now have a built-in and TV!). We expanded the shower to give room for a seat. The original vanity was ripped out and replaced with custom-built vanities, new lighting, mirrors, etc.
Every inch of this patio home has been elevated!
Interior Design by Bonnie Taylor
Photo by Chad Jackson
Remodeled by Scovell Wolfe and Associates, Inc.
小さなトラディショナルスタイルのリビング・居間 (両方向型暖炉) の写真
1




