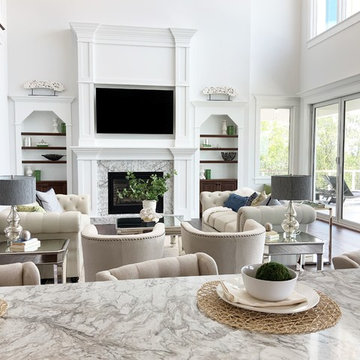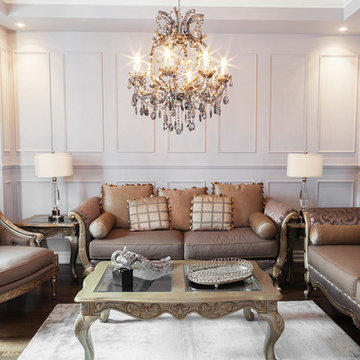トラディショナルスタイルのリビング (茶色い壁、マルチカラーの壁、白い壁) の写真
絞り込み:
資材コスト
並び替え:今日の人気順
写真 161〜180 枚目(全 20,218 枚)
1/5
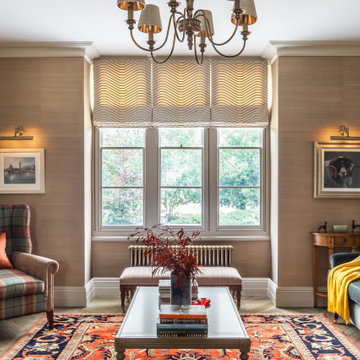
HollandGreen Interiors oversaw the total renovation and interior design of a Victorian townhouse in the Cotswolds. Colour, texture and vibrancy came together for a characterful and dynamic aesthetic, while beautiful high ceilings and tall windows encourage plenty of natural light to flow through the new space.
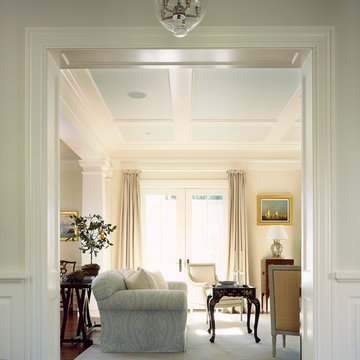
Photography by Brian Vanden Brink & Carmel Brantley
ボストンにあるトラディショナルスタイルのおしゃれな独立型リビング (白い壁) の写真
ボストンにあるトラディショナルスタイルのおしゃれな独立型リビング (白い壁) の写真
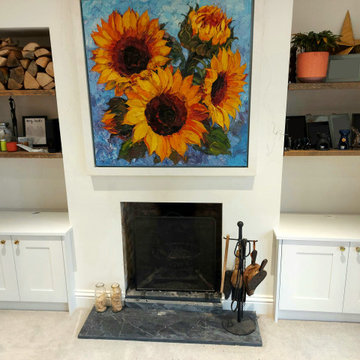
Fitted alcove units shaker style in white
サリーにあるお手頃価格の小さなトラディショナルスタイルのおしゃれなリビング (白い壁、カーペット敷き、薪ストーブ、レンガの暖炉まわり、ベージュの床) の写真
サリーにあるお手頃価格の小さなトラディショナルスタイルのおしゃれなリビング (白い壁、カーペット敷き、薪ストーブ、レンガの暖炉まわり、ベージュの床) の写真

ロンドンにある中くらいなトラディショナルスタイルのおしゃれなリビング (マルチカラーの壁、無垢フローリング、標準型暖炉、石材の暖炉まわり、茶色い床、壁紙) の写真

Living Room - custom paneled walls - 2 story room Pure White Walls.
オクラホマシティにある巨大なトラディショナルスタイルのおしゃれなリビング (白い壁、淡色無垢フローリング、標準型暖炉、石材の暖炉まわり、テレビなし、格子天井、パネル壁) の写真
オクラホマシティにある巨大なトラディショナルスタイルのおしゃれなリビング (白い壁、淡色無垢フローリング、標準型暖炉、石材の暖炉まわり、テレビなし、格子天井、パネル壁) の写真

This large gated estate includes one of the original Ross cottages that served as a summer home for people escaping San Francisco's fog. We took the main residence built in 1941 and updated it to the current standards of 2020 while keeping the cottage as a guest house. A massive remodel in 1995 created a classic white kitchen. To add color and whimsy, we installed window treatments fabricated from a Josef Frank citrus print combined with modern furnishings. Throughout the interiors, foliate and floral patterned fabrics and wall coverings blur the inside and outside worlds.
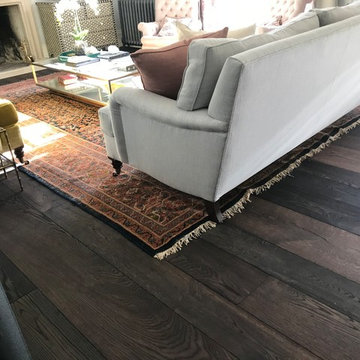
Mixed width floors available in a variety of lengths. Our repro reclaimed wooden floorboards are hand finished to replicate the wear and tear of floorboards in historic homes. A perfect alternative to sourcing large amounts of reclaimed flooring. Finished in natural low VOC oils for the health of your home and the planet
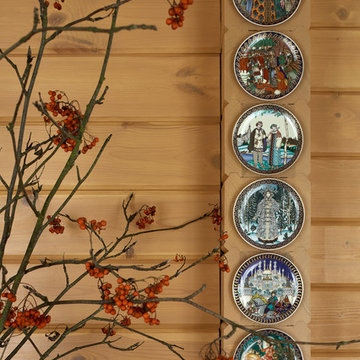
Дизайнер Екатерина Владимирова, фото Сергей Ананьев
モスクワにある中くらいなトラディショナルスタイルのおしゃれなLDK (茶色い壁、無垢フローリング) の写真
モスクワにある中くらいなトラディショナルスタイルのおしゃれなLDK (茶色い壁、無垢フローリング) の写真
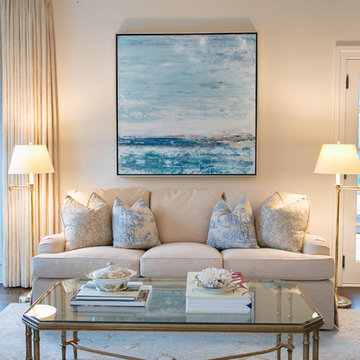
LOWELL CUSTOM HOMES, Lake Geneva, WI., -LOWELL CUSTOM HOMES, Lake Geneva, WI., - We say “oui” to French Country style in a home reminiscent of a French Country Chateau. The flawless home renovation begins with a beautiful yet tired exterior refreshed from top to bottom starting with a new roof by DaVince Roofscapes. The interior maintains its light airy feel with highly crafted details and a lovely kitchen designed with Plato Woodwork, Inc. cabinetry designed by Geneva Cabinet Company.
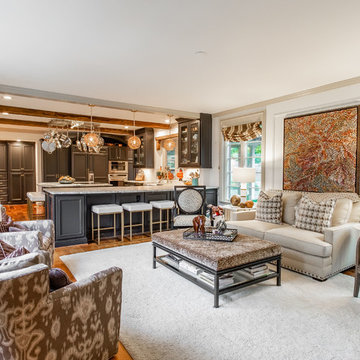
Brian Waltmire Photography
カンザスシティにある高級な巨大なトラディショナルスタイルのおしゃれなLDK (無垢フローリング、茶色い床、白い壁) の写真
カンザスシティにある高級な巨大なトラディショナルスタイルのおしゃれなLDK (無垢フローリング、茶色い床、白い壁) の写真
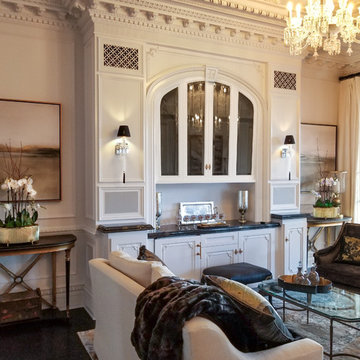
White, gold and almost black are used in this very large, traditional remodel of an original Landry Group Home, filled with contemporary furniture, modern art and decor. White painted moldings on walls and ceilings, combined with black stained wide plank wood flooring. Very grand spaces, including living room, family room, dining room and music room feature hand knotted rugs in modern light grey, gold and black free form styles. All large rooms, including the master suite, feature white painted fireplace surrounds in carved moldings. Music room is stunning in black venetian plaster and carved white details on the ceiling with burgandy velvet upholstered chairs and a burgandy accented Baccarat Crystal chandelier. All lighting throughout the home, including the stairwell and extra large dining room hold Baccarat lighting fixtures. Master suite is composed of his and her baths, a sitting room divided from the master bedroom by beautiful carved white doors. Guest house shows arched white french doors, ornate gold mirror, and carved crown moldings. All the spaces are comfortable and cozy with warm, soft textures throughout. Project Location: Lake Sherwood, Westlake, California. Project designed by Maraya Interior Design. From their beautiful resort town of Ojai, they serve clients in Montecito, Hope Ranch, Malibu and Calabasas, across the tri-county area of Santa Barbara, Ventura and Los Angeles, south to Hidden Hills.

Gold, white and black formal living room with soft, comfortable furnishings on handknotted rugs.
White, gold and almost black are used in this very large, traditional remodel of an original Landry Group Home, filled with contemporary furniture, modern art and decor. White painted moldings on walls and ceilings, combined with black stained wide plank wood flooring. Very grand spaces, including living room, family room, dining room and music room feature hand knotted rugs in modern light grey, gold and black free form styles. All large rooms, including the master suite, feature white painted fireplace surrounds in carved moldings. Music room is stunning in black venetian plaster and carved white details on the ceiling with burgandy velvet upholstered chairs and a burgandy accented Baccarat Crystal chandelier. All lighting throughout the home, including the stairwell and extra large dining room hold Baccarat lighting fixtures. Master suite is composed of his and her baths, a sitting room divided from the master bedroom by beautiful carved white doors. Guest house shows arched white french doors, ornate gold mirror, and carved crown moldings. All the spaces are comfortable and cozy with warm, soft textures throughout. Project Location: Lake Sherwood, Westlake, California. Project designed by Maraya Interior Design. From their beautiful resort town of Ojai, they serve clients in Montecito, Hope Ranch, Malibu and Calabasas, across the tri-county area of Santa Barbara, Ventura and Los Angeles, south to Hidden Hills.
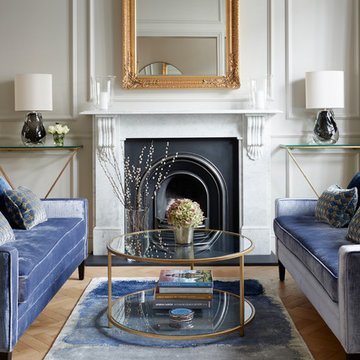
Mark Williams Photo
ロンドンにある高級な中くらいなトラディショナルスタイルのおしゃれな応接間 (淡色無垢フローリング、標準型暖炉、テレビなし、白い壁、ベージュの床) の写真
ロンドンにある高級な中くらいなトラディショナルスタイルのおしゃれな応接間 (淡色無垢フローリング、標準型暖炉、テレビなし、白い壁、ベージュの床) の写真
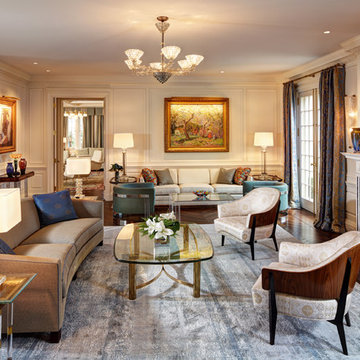
ロサンゼルスにあるトラディショナルスタイルのおしゃれなリビング (白い壁、濃色無垢フローリング、標準型暖炉、石材の暖炉まわり、茶色い床) の写真
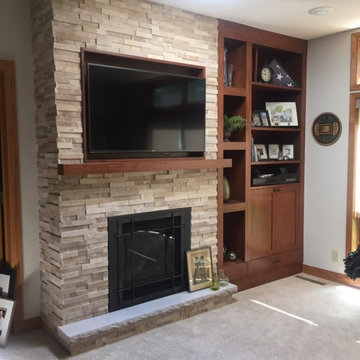
Heat-n-Glo Sl-5 gas fireplace with custom Stoll DV reface artisan screen. Realstone Systems latte honed ledgestone with custom cherry bookcases from Realwood Products
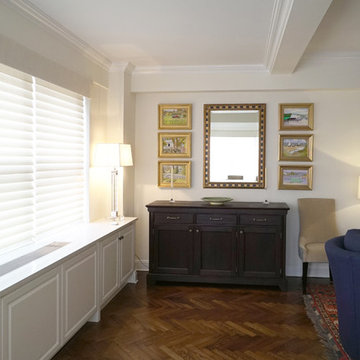
ニューヨークにある小さなトラディショナルスタイルのおしゃれなリビング (白い壁、無垢フローリング、横長型暖炉、埋込式メディアウォール) の写真
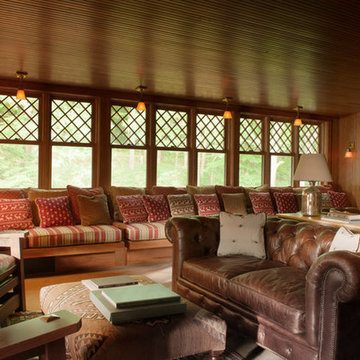
ボストンにある中くらいなトラディショナルスタイルのおしゃれな独立型リビング (ライブラリー、茶色い壁、無垢フローリング、テレビなし) の写真
トラディショナルスタイルのリビング (茶色い壁、マルチカラーの壁、白い壁) の写真
9

