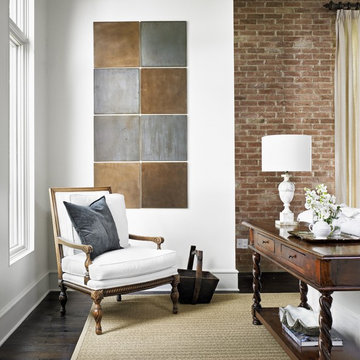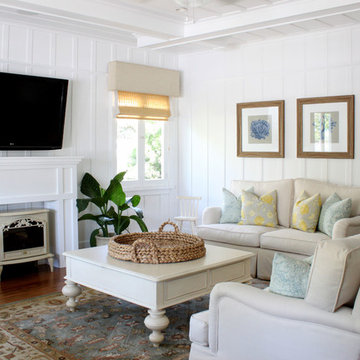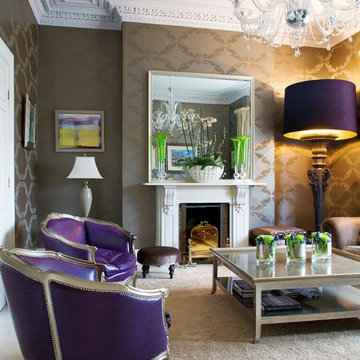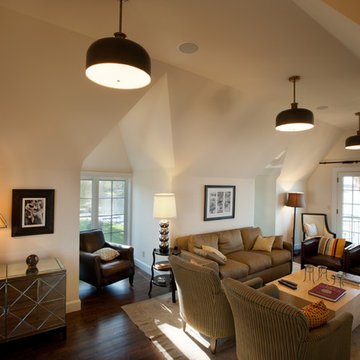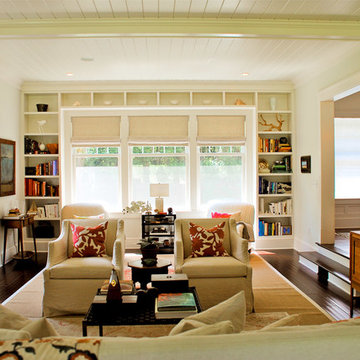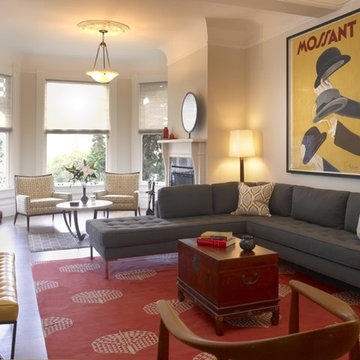トラディショナルスタイルのリビング (黒いソファ、茶色い壁、マルチカラーの壁、白い壁) の写真
絞り込み:
資材コスト
並び替え:今日の人気順
写真 1〜20 枚目(全 29 枚)
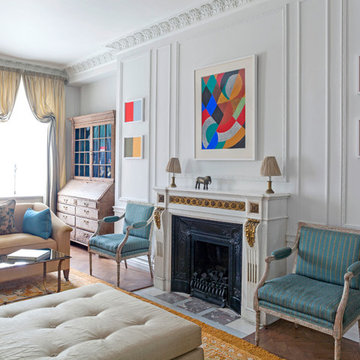
View of the living room showing the parquet floor with rugs. This large Grade II listed apartment block in Marylebone was built in 1928 and forms part of the Howard de Walden Estate. Nash Baker Architects were commissioned to undertake a complete refurbishment of one of the fourth floor apartments that involved re-configuring the use of space whilst retaining all the original joinery and plaster work.
Photo: Marc Wilson
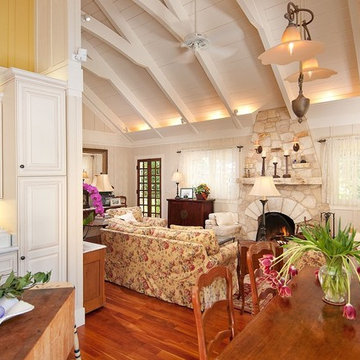
シアトルにある高級な中くらいなトラディショナルスタイルのおしゃれなリビング (石材の暖炉まわり、白い壁、淡色無垢フローリング、暖炉なし、テレビなし、黒いソファ) の写真
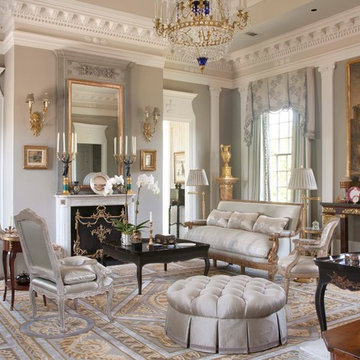
Emily Minton Redfield
Michael Siller Interior designer
Larry Hokanson custom carpeting
John Ike, AIA Architect
Stephen Hann Custom Home Builder
ヒューストンにある広いトラディショナルスタイルのおしゃれなリビング (茶色い壁、無垢フローリング、標準型暖炉、石材の暖炉まわり、テレビなし、茶色い床、黒いソファ) の写真
ヒューストンにある広いトラディショナルスタイルのおしゃれなリビング (茶色い壁、無垢フローリング、標準型暖炉、石材の暖炉まわり、テレビなし、茶色い床、黒いソファ) の写真
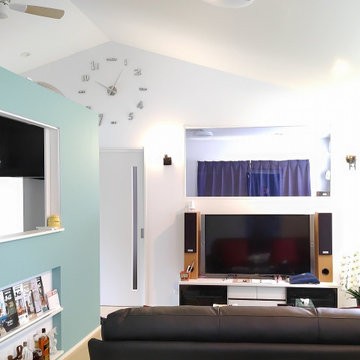
2階倉庫は住宅専用部へとリノベーション。
天井は鉄骨の勾配梁に合わせ、空間を広くとることを最優先。
他の地域にあるラグジュアリーな中くらいなトラディショナルスタイルのおしゃれなLDK (白い壁、淡色無垢フローリング、暖炉なし、据え置き型テレビ、ベージュの床、三角天井、壁紙、黒いソファ、白い天井) の写真
他の地域にあるラグジュアリーな中くらいなトラディショナルスタイルのおしゃれなLDK (白い壁、淡色無垢フローリング、暖炉なし、据え置き型テレビ、ベージュの床、三角天井、壁紙、黒いソファ、白い天井) の写真
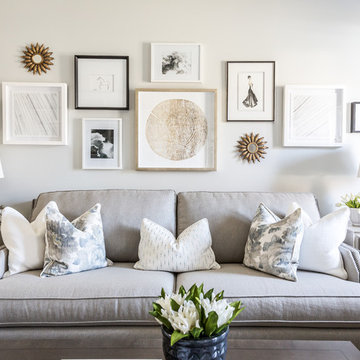
Designed by Lux Decor.
Photographed by Angela Auclair Photography
モントリオールにあるトラディショナルスタイルのおしゃれなリビング (白い壁、黒いソファ) の写真
モントリオールにあるトラディショナルスタイルのおしゃれなリビング (白い壁、黒いソファ) の写真
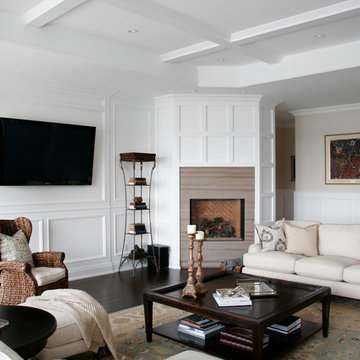
トロントにあるお手頃価格の中くらいなトラディショナルスタイルのおしゃれなリビング (白い壁、壁掛け型テレビ、濃色無垢フローリング、標準型暖炉、石材の暖炉まわり、茶色い床、黒いソファ) の写真
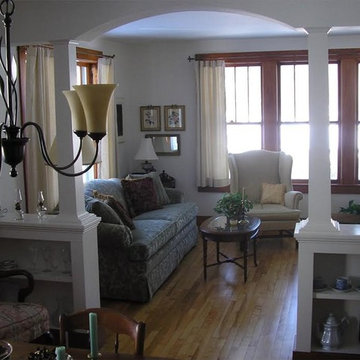
バーリントンにあるお手頃価格の中くらいなトラディショナルスタイルのおしゃれなリビング (白い壁、淡色無垢フローリング、暖炉なし、テレビなし、茶色い床、黒いソファ) の写真
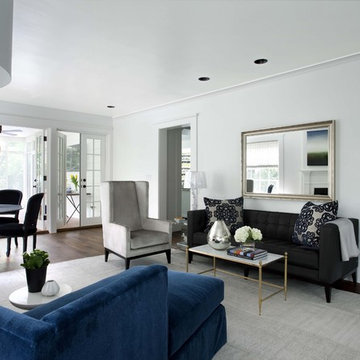
photos by Ryann Ford
オースティンにあるトラディショナルスタイルのおしゃれなリビング (白い壁、黒いソファ) の写真
オースティンにあるトラディショナルスタイルのおしゃれなリビング (白い壁、黒いソファ) の写真
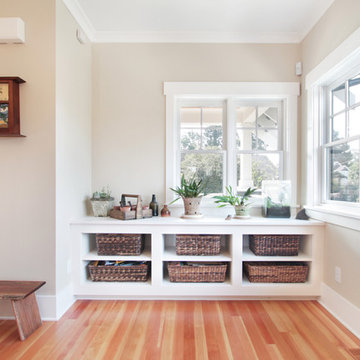
This Greenlake area home is the result of an extensive collaboration with the owners to recapture the architectural character of the 1920’s and 30’s era craftsman homes built in the neighborhood. Deep overhangs, notched rafter tails, and timber brackets are among the architectural elements that communicate this goal.
Given its modest 2800 sf size, the home sits comfortably on its corner lot and leaves enough room for an ample back patio and yard. An open floor plan on the main level and a centrally located stair maximize space efficiency, something that is key for a construction budget that values intimate detailing and character over size.
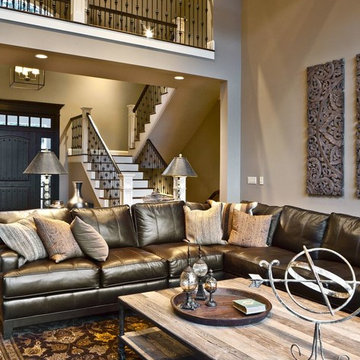
シアトルにある中くらいなトラディショナルスタイルのおしゃれなLDK (茶色い壁、濃色無垢フローリング、標準型暖炉、石材の暖炉まわり、黒いソファ) の写真
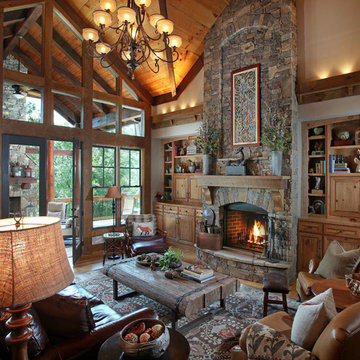
3. In order to allow natural light to brighten the great room, the rear wall was designed with floor to ceiling windows and doors. The porch roof was designed to align with the great room ceiling and to visually double the living space.
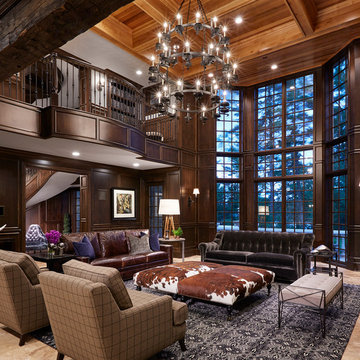
Martha O'Hara Interiors, Interior Design & Photo Styling | Corey Gaffer, Photography
Please Note: All “related,” “similar,” and “sponsored” products tagged or listed by Houzz are not actual products pictured. They have not been approved by Martha O’Hara Interiors nor any of the professionals credited. For information about our work, please contact design@oharainteriors.com.
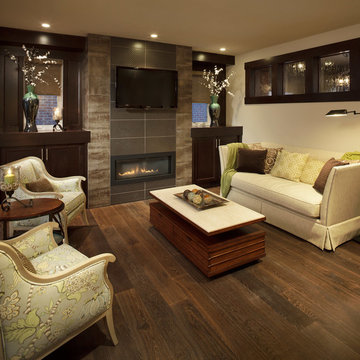
カルガリーにあるトラディショナルスタイルのおしゃれな独立型リビング (白い壁、無垢フローリング、横長型暖炉、タイルの暖炉まわり、壁掛け型テレビ、黒いソファ) の写真
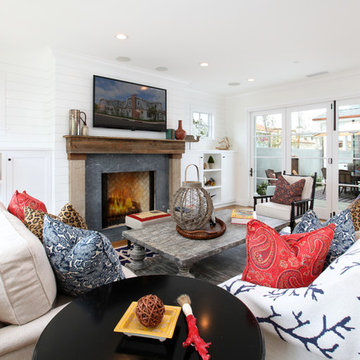
Home Design/Build by: Graystone Custom Builders, Inc., Newport Beach, CA 92663 (949) 466-0900
オレンジカウンティにあるトラディショナルスタイルのおしゃれなリビング (白い壁、標準型暖炉、黒いソファ) の写真
オレンジカウンティにあるトラディショナルスタイルのおしゃれなリビング (白い壁、標準型暖炉、黒いソファ) の写真
トラディショナルスタイルのリビング (黒いソファ、茶色い壁、マルチカラーの壁、白い壁) の写真
1
