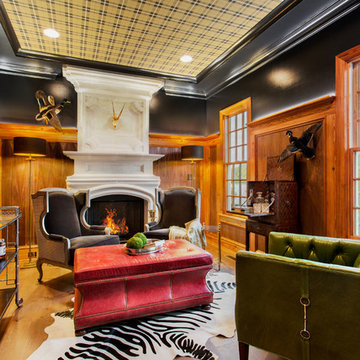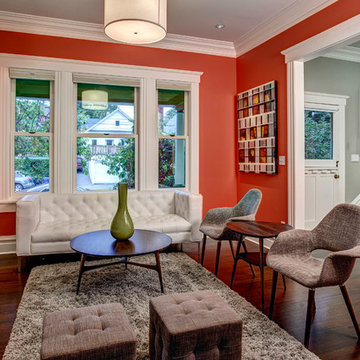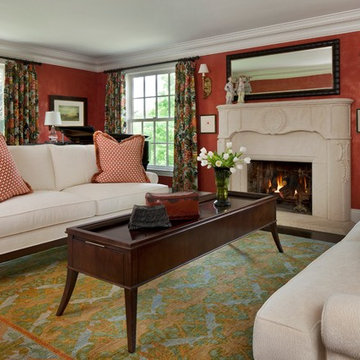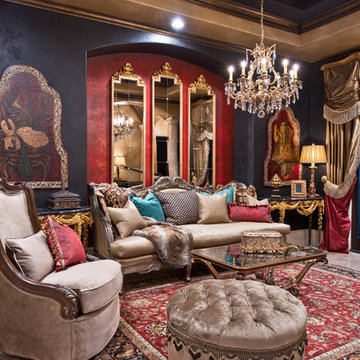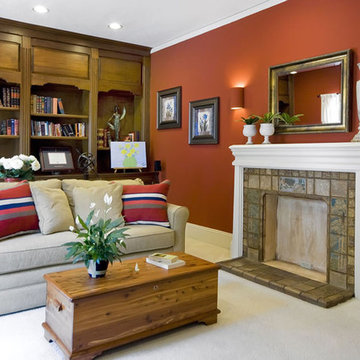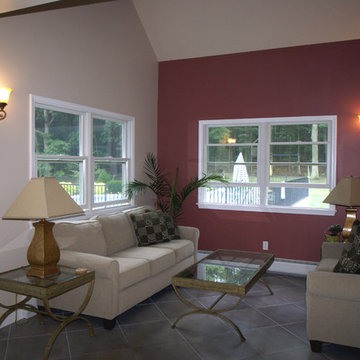トラディショナルスタイルのリビング (黒い壁、赤い壁) の写真
絞り込み:
資材コスト
並び替え:今日の人気順
写真 21〜40 枚目(全 901 枚)
1/4
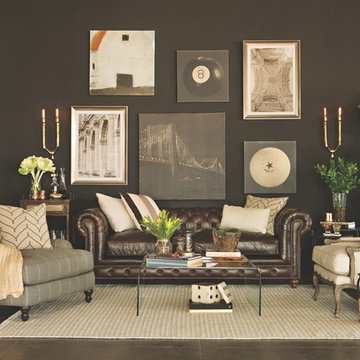
With versatile hues for every room, Jeff Lewis Color offers a palette of possibilities.
ロサンゼルスにある低価格の中くらいなトラディショナルスタイルのおしゃれな独立型リビング (黒い壁、コンクリートの床、暖炉なし、テレビなし、黒いソファ) の写真
ロサンゼルスにある低価格の中くらいなトラディショナルスタイルのおしゃれな独立型リビング (黒い壁、コンクリートの床、暖炉なし、テレビなし、黒いソファ) の写真
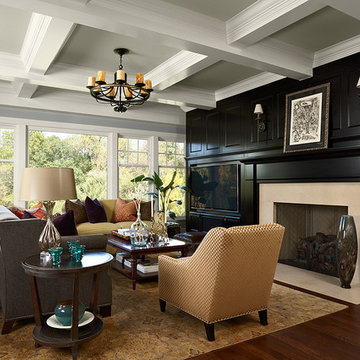
Formal Great Room with Fireplace
ミネアポリスにあるトラディショナルスタイルのおしゃれな応接間 (黒い壁、無垢フローリング、標準型暖炉、テレビなし) の写真
ミネアポリスにあるトラディショナルスタイルのおしゃれな応接間 (黒い壁、無垢フローリング、標準型暖炉、テレビなし) の写真
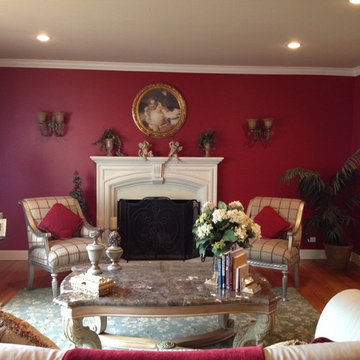
Before photo of living room.
Credit: Rick Yestadt
ニューヨークにある低価格の中くらいなトラディショナルスタイルのおしゃれな独立型リビング (赤い壁、無垢フローリング、標準型暖炉、漆喰の暖炉まわり、テレビなし) の写真
ニューヨークにある低価格の中くらいなトラディショナルスタイルのおしゃれな独立型リビング (赤い壁、無垢フローリング、標準型暖炉、漆喰の暖炉まわり、テレビなし) の写真
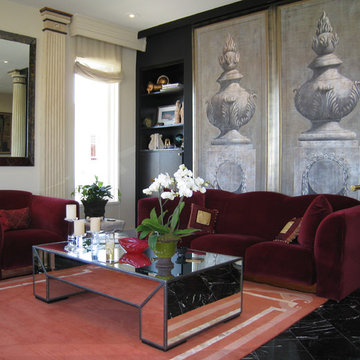
The Panels slide to allow view from the kitchen. Sofa and Arm chair by Brueton. A. Arbus rugs.
他の地域にあるトラディショナルスタイルのおしゃれな応接間 (黒い壁) の写真
他の地域にあるトラディショナルスタイルのおしゃれな応接間 (黒い壁) の写真
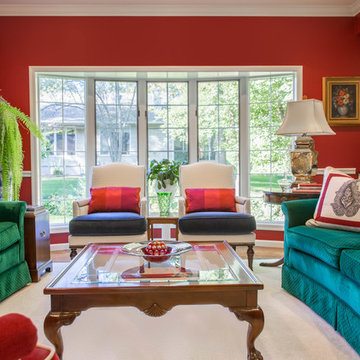
Project by Wiles Design Group. Their Cedar Rapids-based design studio serves the entire Midwest, including Iowa City, Dubuque, Davenport, and Waterloo, as well as North Missouri and St. Louis.
For more about Wiles Design Group, see here: https://wilesdesigngroup.com/
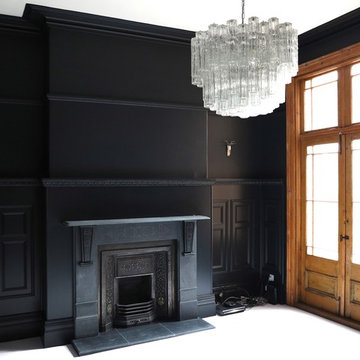
Self
ロサンゼルスにある高級な広いトラディショナルスタイルのおしゃれな独立型リビング (黒い壁、淡色無垢フローリング、標準型暖炉、木材の暖炉まわり、白い床、テレビなし) の写真
ロサンゼルスにある高級な広いトラディショナルスタイルのおしゃれな独立型リビング (黒い壁、淡色無垢フローリング、標準型暖炉、木材の暖炉まわり、白い床、テレビなし) の写真
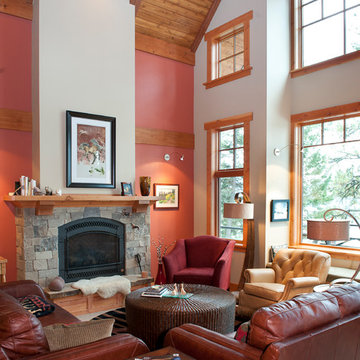
Living Room, Longviews Studios Inc. Photographer
他の地域にあるお手頃価格の中くらいなトラディショナルスタイルのおしゃれなLDK (赤い壁、カーペット敷き、標準型暖炉、石材の暖炉まわり、テレビなし、グレーの床) の写真
他の地域にあるお手頃価格の中くらいなトラディショナルスタイルのおしゃれなLDK (赤い壁、カーペット敷き、標準型暖炉、石材の暖炉まわり、テレビなし、グレーの床) の写真
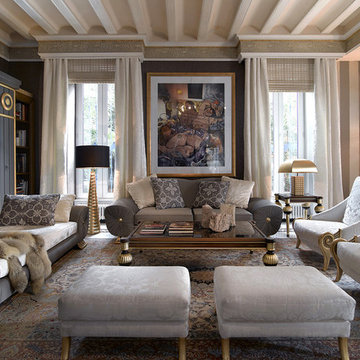
COLECCION ALEXANDRA has conceived this Spanish villa as their showcase space - intriguing visitors with possibilities that their entirely bespoke collections of furniture, lighting, fabrics, rugs and accessories presents to specifiers and home owners alike. · · · Furniture manufactured by: COLECCION ALEXANDRA
Photo by: Imagostudio.es
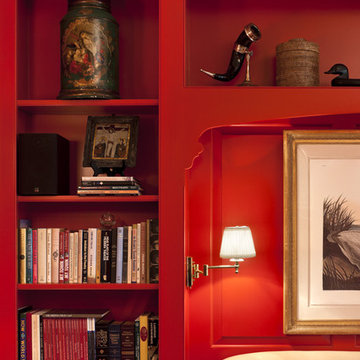
Photographer: Tom Crane
フィラデルフィアにある高級な中くらいなトラディショナルスタイルのおしゃれなLDK (ライブラリー、赤い壁、カーペット敷き、標準型暖炉、金属の暖炉まわり、テレビなし) の写真
フィラデルフィアにある高級な中くらいなトラディショナルスタイルのおしゃれなLDK (ライブラリー、赤い壁、カーペット敷き、標準型暖炉、金属の暖炉まわり、テレビなし) の写真
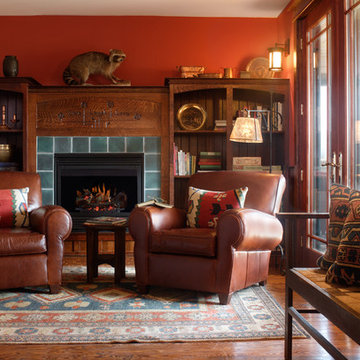
The guests' sitting room is furnished in the Arts and Crafts style with a motto - "Live, Laugh, Love" - carved into the fireplace surround. An antique oak settee and small table, wrought iron floor lamps and antique metalware, with a new flatwoven rug in a traditional pattern, complete the effect.
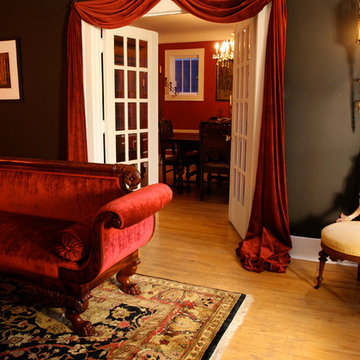
The clients wanted a very individualistic and dramatic style for their home in this charming historic neighborhood. We upholstered an empire sofa in red velvet and also draped the French doors to the dining room using an antique metal header. The walls are a custom color matched to an antique frame in the clients collection. photo: KC Vansen

Keeping within the original footprint, the cased openings between the living room and dining room were widened to create better flow. Low built-in bookshelves were added below the windows in the living room, as well as full-height bookshelves in the dining room, both purposely matched to fit the home’s original 1920’s architecture. The wood flooring was matched and re-finished throughout the home to seamlessly blend the rooms and make the space look larger. In addition to the interior remodel, the home’s exterior received a new facelift with a fresh coat of paint and repairs to the existing siding.
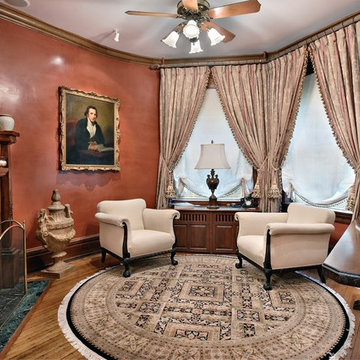
Robert Harshman
シカゴにある高級な中くらいなトラディショナルスタイルのおしゃれなリビング (赤い壁、無垢フローリング、標準型暖炉、石材の暖炉まわり) の写真
シカゴにある高級な中くらいなトラディショナルスタイルのおしゃれなリビング (赤い壁、無垢フローリング、標準型暖炉、石材の暖炉まわり) の写真
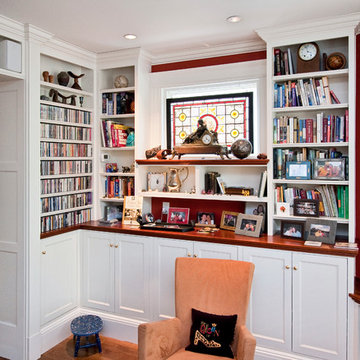
Detail showing lower shaker door cabinets under upper built-in shelves and decorative crown molding. Mahogany countertop with satin poly.
design: Marta Kruszelnicka
photo: Todd Gieg
トラディショナルスタイルのリビング (黒い壁、赤い壁) の写真
2
