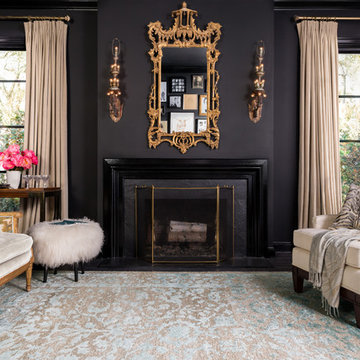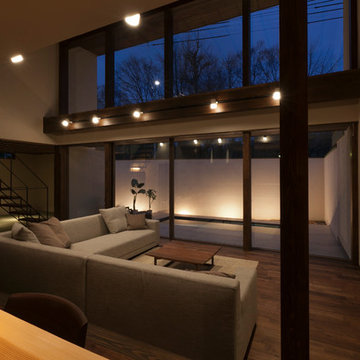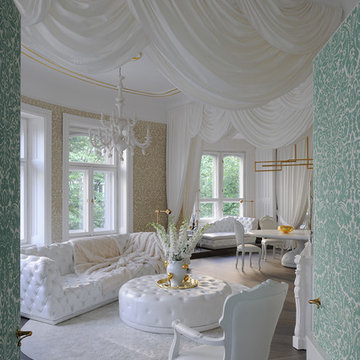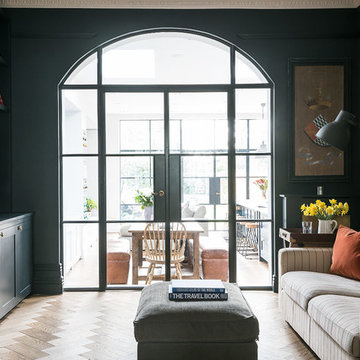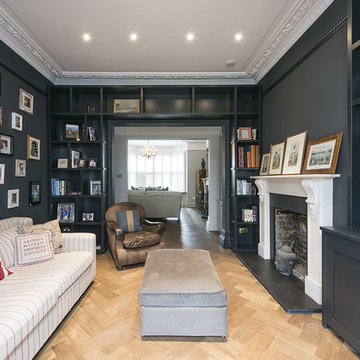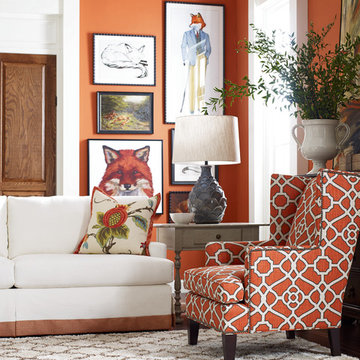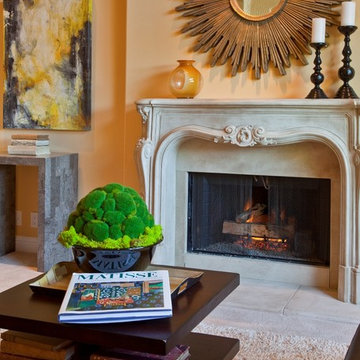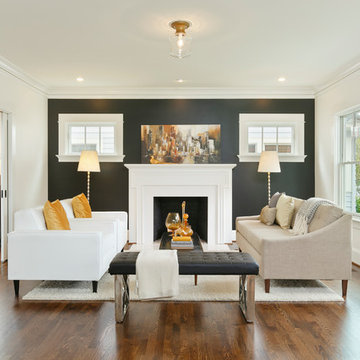トラディショナルスタイルのリビング (黒い壁、マルチカラーの壁、オレンジの壁、ピンクの壁) の写真
絞り込み:
資材コスト
並び替え:今日の人気順
写真 1〜20 枚目(全 1,656 枚)
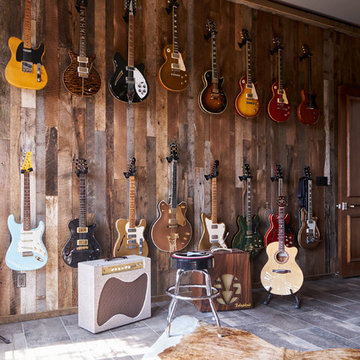
We made a few organizational tweaks to this music room, but it was mostly unchanged.
Design: Wesley-Wayne Interiors
Photo: Stephen Karlisch
他の地域にある高級な中くらいなトラディショナルスタイルのおしゃれなLDK (ミュージックルーム、マルチカラーの壁、磁器タイルの床、グレーの床) の写真
他の地域にある高級な中くらいなトラディショナルスタイルのおしゃれなLDK (ミュージックルーム、マルチカラーの壁、磁器タイルの床、グレーの床) の写真

The Living Room is inspired by the Federal style. The elaborate plaster ceiling was designed by Tom Felton and fabricated by Foster Reeve's Studio. Coffers and ornament are derived from the classic details interpreted at the time of the early American colonies. The mantle was also designed by Tom to continue the theme of the room. the wonderful peach color on the walls compliments the painting, rug and fabrics. Chris Cooper photographer.
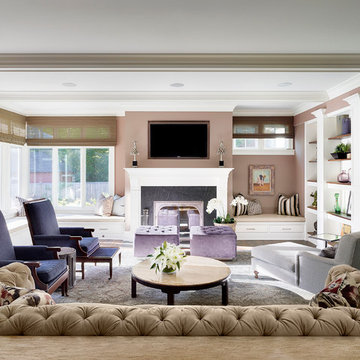
Living Room of our Glencoe home, alive with personality and purple accents
http://www.mrobinsonphoto.com/
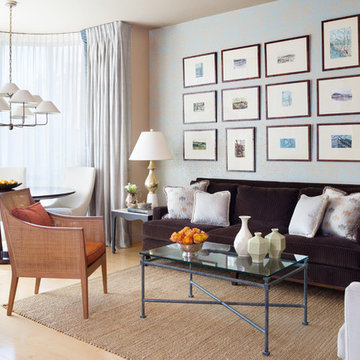
Adjoining the living space, the lounge area showcases a wall of mirrors made with gilt frames found by the owner in the attic of his previous home. A black iron-and-crystal chandelier hangs above a pair of Nancy Corzine chaises in silk velvet. An accent wall in Coral Red arrowroot grasscloth by Phillip Jeffires picks up the hue the red lacquered Chinese chest.
Photograph © Stacy Zarin Goldberg Photography
Project designed by Boston interior design studio Dane Austin Design. They serve Boston, Cambridge, Hingham, Cohasset, Newton, Weston, Lexington, Concord, Dover, Andover, Gloucester, as well as surrounding areas.
For more about Dane Austin Design, click here: https://daneaustindesign.com/
To learn more about this project, click here: https://daneaustindesign.com/dupont-circle-highrise
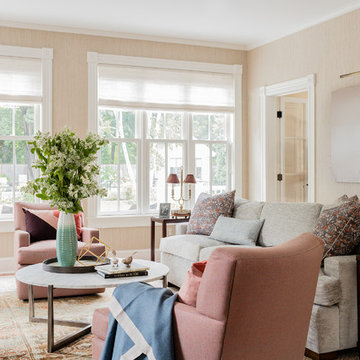
LeBlanc Design
Michael J. Lee Photography
ボストンにあるトラディショナルスタイルのおしゃれなリビング (ピンクの壁、無垢フローリング、暖炉なし) の写真
ボストンにあるトラディショナルスタイルのおしゃれなリビング (ピンクの壁、無垢フローリング、暖炉なし) の写真

This lovely home began as a complete remodel to a 1960 era ranch home. Warm, sunny colors and traditional details fill every space. The colorful gazebo overlooks the boccii court and a golf course. Shaded by stately palms, the dining patio is surrounded by a wrought iron railing. Hand plastered walls are etched and styled to reflect historical architectural details. The wine room is located in the basement where a cistern had been.
Project designed by Susie Hersker’s Scottsdale interior design firm Design Directives. Design Directives is active in Phoenix, Paradise Valley, Cave Creek, Carefree, Sedona, and beyond.
For more about Design Directives, click here: https://susanherskerasid.com/
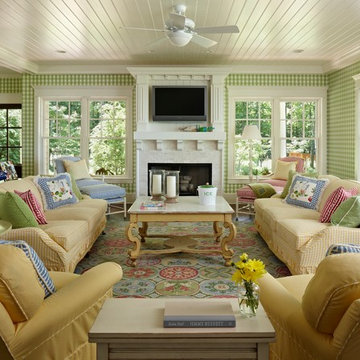
Interior Designer: Vee Mossburg
Photographer: Beth Sing
他の地域にあるトラディショナルスタイルのおしゃれなリビング (マルチカラーの壁、壁掛け型テレビ) の写真
他の地域にあるトラディショナルスタイルのおしゃれなリビング (マルチカラーの壁、壁掛け型テレビ) の写真
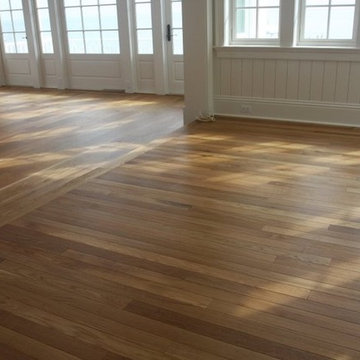
A beautiful wood floor that was installed in a Captiva Home. Notice the clean transition from one room to the next!
マイアミにある広いトラディショナルスタイルのおしゃれなLDK (無垢フローリング、ピンクの壁、暖炉なし、テレビなし、茶色い床) の写真
マイアミにある広いトラディショナルスタイルのおしゃれなLDK (無垢フローリング、ピンクの壁、暖炉なし、テレビなし、茶色い床) の写真

ロンドンにある中くらいなトラディショナルスタイルのおしゃれなリビング (マルチカラーの壁、無垢フローリング、標準型暖炉、石材の暖炉まわり、茶色い床、壁紙) の写真

Stylish doesn't have to mean serious. I like to have fun with interiors when the brief allows- this playroom was a transformation project from gloomy dining room to inspiring children’s play room. Timeless prints like this beauty, hung above the original fireplace, bring whimsicality without compromising on style and will weather the test of time as the children grow.
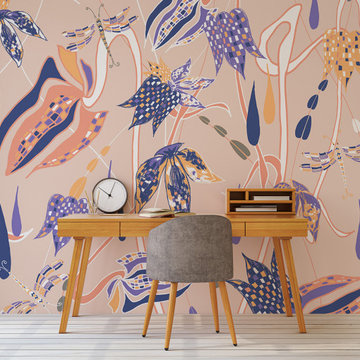
A selection of my designer wallpaper and wall murals currently licensed by Wallsauce.com made to order to fit any wall or space at any scale (vector designs). All inspired by the early Art Nouveau movement of 'La Belle Epoch' meaning 'the beautiful time'.

The Living Room is inspired by the Federal style. The elaborate plaster ceiling was designed by Tom Felton and fabricated by Foster Reeve's Studio. Coffers and ornament are derived from the classic details interpreted at the time of the early American colonies. The mantle was also designed by Tom to continue the theme of the room. Chris Cooper photographer.
トラディショナルスタイルのリビング (黒い壁、マルチカラーの壁、オレンジの壁、ピンクの壁) の写真
1
