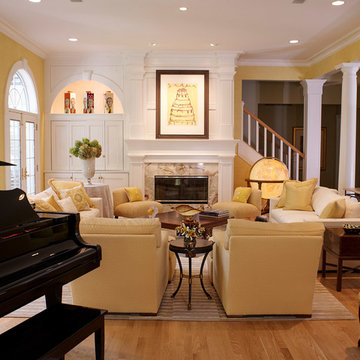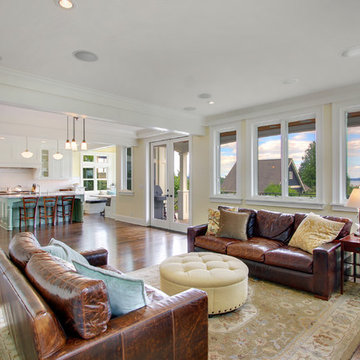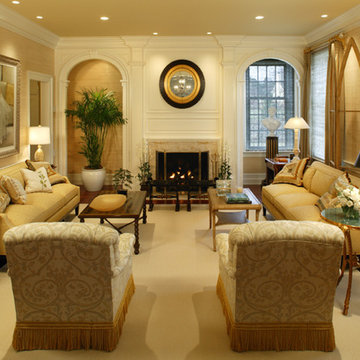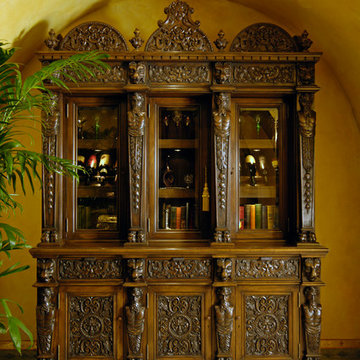トラディショナルスタイルのLDK (黄色い壁) の写真
絞り込み:
資材コスト
並び替え:今日の人気順
写真 1〜20 枚目(全 1,941 枚)
1/4
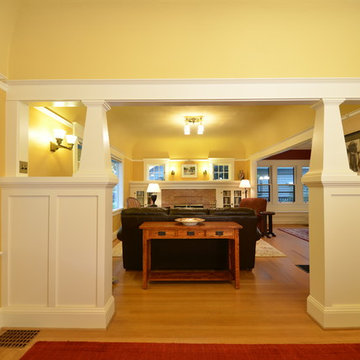
Photo: Eckert & Eckert Photography
ポートランドにある中くらいなトラディショナルスタイルのおしゃれなLDK (黄色い壁、淡色無垢フローリング、標準型暖炉、レンガの暖炉まわり) の写真
ポートランドにある中くらいなトラディショナルスタイルのおしゃれなLDK (黄色い壁、淡色無垢フローリング、標準型暖炉、レンガの暖炉まわり) の写真

The living room has an open view to the kitchen without combining the two rooms.
マイアミにある高級な広いトラディショナルスタイルのおしゃれなリビング (無垢フローリング、黄色い壁、テレビなし、茶色い床、標準型暖炉、石材の暖炉まわり) の写真
マイアミにある高級な広いトラディショナルスタイルのおしゃれなリビング (無垢フローリング、黄色い壁、テレビなし、茶色い床、標準型暖炉、石材の暖炉まわり) の写真

Builder: Markay Johnson Construction
visit: www.mjconstruction.com
Project Details:
Located on a beautiful corner lot of just over one acre, this sumptuous home presents Country French styling – with leaded glass windows, half-timber accents, and a steeply pitched roof finished in varying shades of slate. Completed in 2006, the home is magnificently appointed with traditional appeal and classic elegance surrounding a vast center terrace that accommodates indoor/outdoor living so easily. Distressed walnut floors span the main living areas, numerous rooms are accented with a bowed wall of windows, and ceilings are architecturally interesting and unique. There are 4 additional upstairs bedroom suites with the convenience of a second family room, plus a fully equipped guest house with two bedrooms and two bathrooms. Equally impressive are the resort-inspired grounds, which include a beautiful pool and spa just beyond the center terrace and all finished in Connecticut bluestone. A sport court, vast stretches of level lawn, and English gardens manicured to perfection complete the setting.
Photographer: Bernard Andre Photography

A traditional house that meanders around courtyards built as though it where built in stages over time. Well proportioned and timeless. Presenting its modest humble face this large home is filled with surprises as it demands that you take your time to experiance it.

ニューヨークにある中くらいなトラディショナルスタイルのおしゃれなリビング (淡色無垢フローリング、標準型暖炉、木材の暖炉まわり、埋込式メディアウォール、黄色い壁、茶色い床) の写真
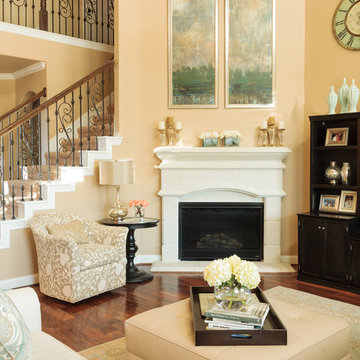
Family Room Fireplace tall artwork wall color Sherwin Williams 6386 Napery
ヒューストンにあるお手頃価格の中くらいなトラディショナルスタイルのおしゃれなLDK (黄色い壁、濃色無垢フローリング、コーナー設置型暖炉) の写真
ヒューストンにあるお手頃価格の中くらいなトラディショナルスタイルのおしゃれなLDK (黄色い壁、濃色無垢フローリング、コーナー設置型暖炉) の写真
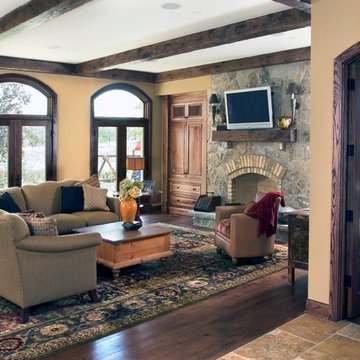
The living room of the Tuscan Villa, inspired by Old Spanish style and complete with a stone fireplace, exposed wooden beams, and a leather armchair
シカゴにある広いトラディショナルスタイルのおしゃれなLDK (黄色い壁、無垢フローリング、レンガの暖炉まわり、壁掛け型テレビ) の写真
シカゴにある広いトラディショナルスタイルのおしゃれなLDK (黄色い壁、無垢フローリング、レンガの暖炉まわり、壁掛け型テレビ) の写真
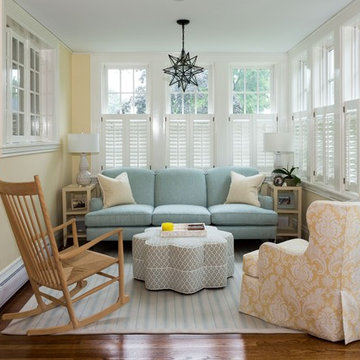
This cozy sun room has french doors for easy access to the beautifully landscaped yard.
Damianos Photography
ボストンにある高級な小さなトラディショナルスタイルのおしゃれなLDK (無垢フローリング、茶色い床、黄色い壁) の写真
ボストンにある高級な小さなトラディショナルスタイルのおしゃれなLDK (無垢フローリング、茶色い床、黄色い壁) の写真
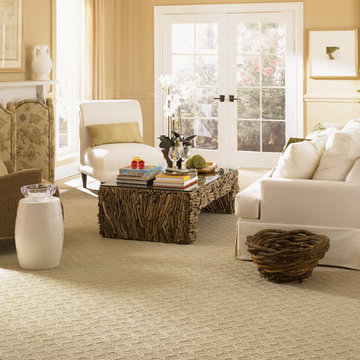
他の地域にある中くらいなトラディショナルスタイルのおしゃれなリビング (黄色い壁、カーペット敷き、標準型暖炉、木材の暖炉まわり、テレビなし、ベージュの床) の写真

Porchfront Homes
デンバーにあるラグジュアリーな巨大なトラディショナルスタイルのおしゃれなLDK (ライブラリー、黄色い壁、コンクリートの床、暖炉なし、テレビなし) の写真
デンバーにあるラグジュアリーな巨大なトラディショナルスタイルのおしゃれなLDK (ライブラリー、黄色い壁、コンクリートの床、暖炉なし、テレビなし) の写真
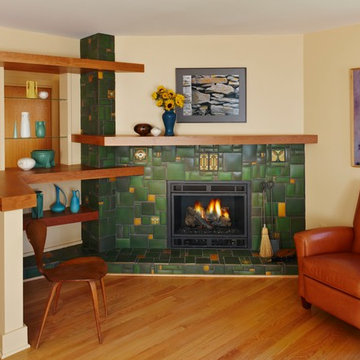
A stunning Motawi tile corner fireplace! Unique custom custom Shelving was designed to showcase the clients collection of Pewabic ceramics. LEED platinum home by Meadowlark Design + Build in Ann Arbor, Michigan.
Photography by Beth Singer.
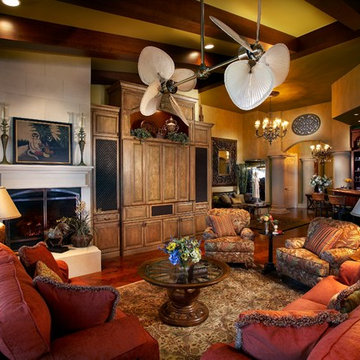
David Hall, Photo Inc.
タンパにあるお手頃価格の広いトラディショナルスタイルのおしゃれなリビング (黄色い壁、濃色無垢フローリング、標準型暖炉、漆喰の暖炉まわり、埋込式メディアウォール) の写真
タンパにあるお手頃価格の広いトラディショナルスタイルのおしゃれなリビング (黄色い壁、濃色無垢フローリング、標準型暖炉、漆喰の暖炉まわり、埋込式メディアウォール) の写真

The formal living room is a true reflection on colonial living. Custom upholstery and hand sourced antiques elevate the formal living room.
ダラスにあるラグジュアリーな巨大なトラディショナルスタイルのおしゃれなリビング (黄色い壁、濃色無垢フローリング、標準型暖炉、茶色い床、テレビなし、石材の暖炉まわり) の写真
ダラスにあるラグジュアリーな巨大なトラディショナルスタイルのおしゃれなリビング (黄色い壁、濃色無垢フローリング、標準型暖炉、茶色い床、テレビなし、石材の暖炉まわり) の写真
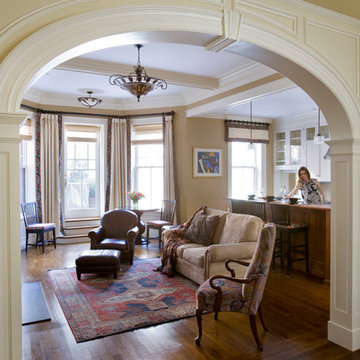
Eric Roth Photography
ボストンにある高級な広いトラディショナルスタイルのおしゃれなリビング (黄色い壁、濃色無垢フローリング、標準型暖炉) の写真
ボストンにある高級な広いトラディショナルスタイルのおしゃれなリビング (黄色い壁、濃色無垢フローリング、標準型暖炉) の写真
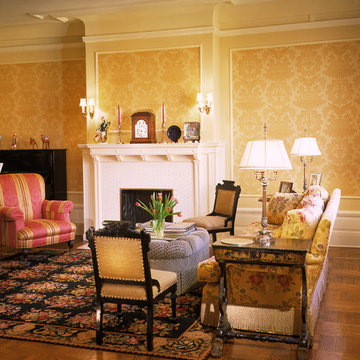
This is our fourth project for this client who purchased a four-bedroom unit in this grand old turn of the century Landmark that had been neglected through the years. Our goal was to restore its former grandeur while providing for our client’s lifestyle. Designed in the classic Victorian style, we removed layers of paint uncovering mahogany doors, oak wainscoting and tile fireplaces. We restored and created new profiles to bring back the richness of detail and bathed the rooms in golden tones to balance the cool north exposure. The panelization is finished with wallpaper to add scale, including a French woodblock wallpaper in the Dining Room to quiet down the rich oak trim. The outcome is airy, elegant and functional.
トラディショナルスタイルのLDK (黄色い壁) の写真
1
