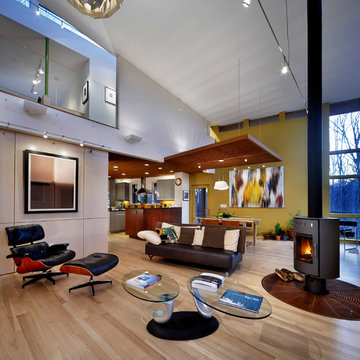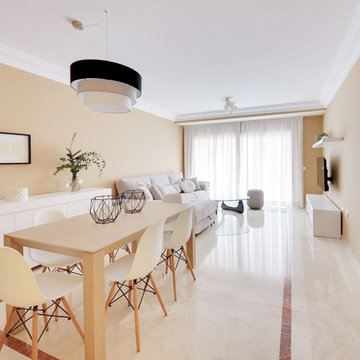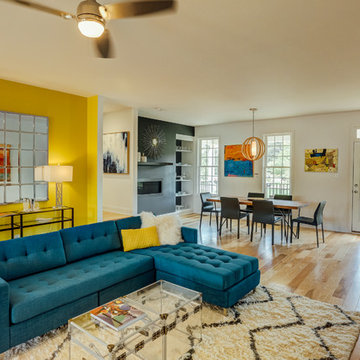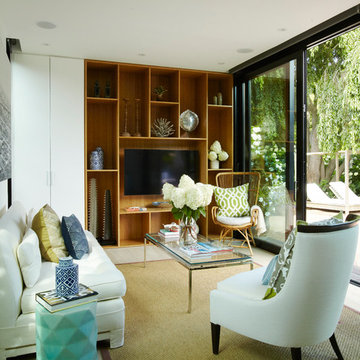コンテンポラリースタイルのLDK (黄色い壁) の写真
絞り込み:
資材コスト
並び替え:今日の人気順
写真 1〜20 枚目(全 681 枚)
1/4
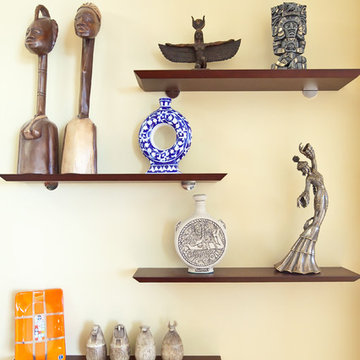
Small wood shelves.
サンフランシスコにある中くらいなコンテンポラリースタイルのおしゃれなリビング (黄色い壁、無垢フローリング、暖炉なし、テレビなし、茶色い床) の写真
サンフランシスコにある中くらいなコンテンポラリースタイルのおしゃれなリビング (黄色い壁、無垢フローリング、暖炉なし、テレビなし、茶色い床) の写真
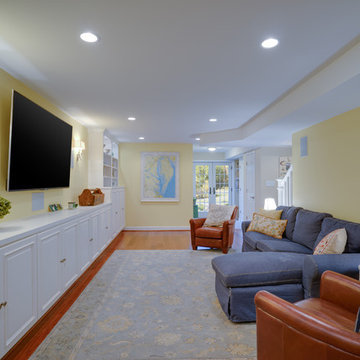
Jason Flakes
ワシントンD.C.にあるお手頃価格の中くらいなコンテンポラリースタイルのおしゃれなLDK (ライブラリー、黄色い壁、壁掛け型テレビ) の写真
ワシントンD.C.にあるお手頃価格の中くらいなコンテンポラリースタイルのおしゃれなLDK (ライブラリー、黄色い壁、壁掛け型テレビ) の写真

Photography By Matthew Millman
サンフランシスコにある広いコンテンポラリースタイルのおしゃれなLDK (テレビなし、黄色い壁、カーペット敷き、暖炉なし、ベージュの床) の写真
サンフランシスコにある広いコンテンポラリースタイルのおしゃれなLDK (テレビなし、黄色い壁、カーペット敷き、暖炉なし、ベージュの床) の写真

Construction d'une maison individuelle au style contemporain.
La pièce de vie au volume généreux se prolonge sur une agréable terrasse ensoleillée...
Construction d'une maison individuelle de 101 M²
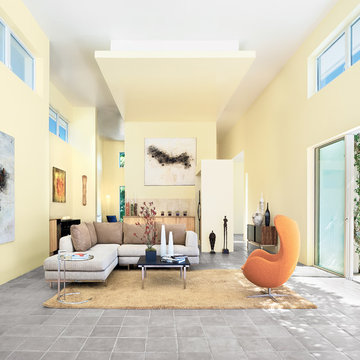
Inside, the public wing encompasses the Entertaining Room, Kitchen/pantry and Powder Room. This area entices guests to enjoy interior and exterior rooms as an extension of the social experience. This wing features sixteen-foot ceilings, clerestory windows and sliding glass doors which provide the interior with a sense of space and light. Unencumbered doorways, glass doors, vistas down long corridors, and wide sidelights grant natural light throughout the course of the day.

A large wall of storage becomes a reading nook with views on to the garden. The storage wall has pocket doors that open and slide inside for open access to the children's toys in the open-plan living space.
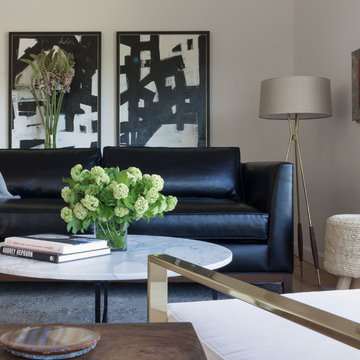
David Duncan Livingston
サンフランシスコにある高級な中くらいなコンテンポラリースタイルのおしゃれなLDK (黄色い壁、淡色無垢フローリング、暖炉なし、テレビなし) の写真
サンフランシスコにある高級な中くらいなコンテンポラリースタイルのおしゃれなLDK (黄色い壁、淡色無垢フローリング、暖炉なし、テレビなし) の写真
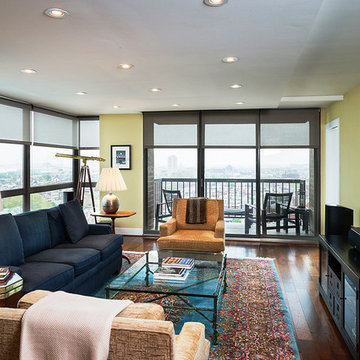
Paul S. Bartholomew
フィラデルフィアにある高級な広いコンテンポラリースタイルのおしゃれなリビング (黄色い壁、濃色無垢フローリング、暖炉なし、壁掛け型テレビ) の写真
フィラデルフィアにある高級な広いコンテンポラリースタイルのおしゃれなリビング (黄色い壁、濃色無垢フローリング、暖炉なし、壁掛け型テレビ) の写真
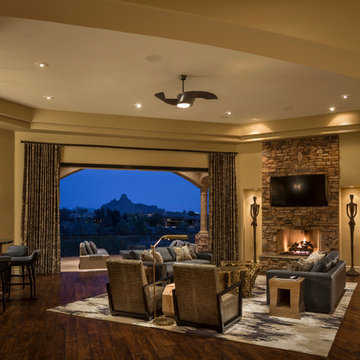
Large Great Room designed by Chris Jovanelly. Drapery fabric: Kelly Wearstler for Groundworks / Lee Jofa. Hardware: Houles. Century Furniture "Soul" Sofas in a Pindler and Pindler charcoal gray velvet. Michael Berman "Cubist" chairs in a custom-designed leather, made by Spa City Leather. Side Tables and coffee tables by Century Furniture. Mandarin side table by Chista. Pillow fabric by Gaston y Daniela. Figurative Sculptures by Phillips Collection. Barstools by Swaim. Pendants by Corbett. Outdoor Furniture: Brown Jordan.
Photography by Jason Roehner
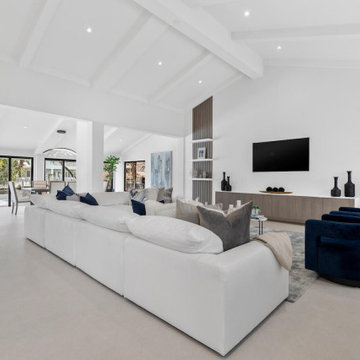
Entire Home Renovation and Addition
Architects
RAW Design & Consulting
RAW Architecture + Design
マイアミにあるラグジュアリーな広いコンテンポラリースタイルのおしゃれなLDK (黄色い壁、磁器タイルの床、壁掛け型テレビ、ベージュの床、表し梁) の写真
マイアミにあるラグジュアリーな広いコンテンポラリースタイルのおしゃれなLDK (黄色い壁、磁器タイルの床、壁掛け型テレビ、ベージュの床、表し梁) の写真

Patterns in various scales interplay with bold solid hues to complement the original fine art featuring scenes from Seattle's Pike Place Market just around the block.

Small spaces work flexibly with multi-functional furnishings. The sofa from Ligne Roset can fold into a number of interesting and useful configurations including fully flat for an overnight guest.

This dark, claustrophobic kitchen was transformed into an open, vibrant space where the homeowner could showcase her original artwork while enjoying a fluid and well-designed space. Custom cabinetry materials include gray-washed white oak to compliment the new flooring, along with white gloss uppers and tall, bright blue cabinets. Details include a chef-style sink, quartz counters, motorized assist for heavy drawers and various cabinetry organizers. Jewelry-like artisan pulls are repeated throughout to bring it all together. The leather cabinet finish on the wet bar and display area is one of our favorite custom details. The coat closet was ‘concealed' by installing concealed hinges, touch-latch hardware, and painting it the color of the walls. Next to it, at the stair ledge, a recessed cubby was installed to utilize the otherwise unused space and create extra kitchen storage.
The condo association had very strict guidelines stating no work could be done outside the hours of 9am-4:30pm, and no work on weekends or holidays. The elevator was required to be fully padded before transporting materials, and floor coverings needed to be placed in the hallways every morning and removed every afternoon. The condo association needed to be notified at least 5 days in advance if there was going to be loud noises due to construction. Work trucks were not allowed in the parking structure, and the city issued only two parking permits for on-street parking. These guidelines required detailed planning and execution in order to complete the project on schedule. Kraft took on all these challenges with ease and respect, completing the project complaint-free!
HONORS
2018 Pacific Northwest Remodeling Achievement Award for Residential Kitchen $100,000-$150,000 category
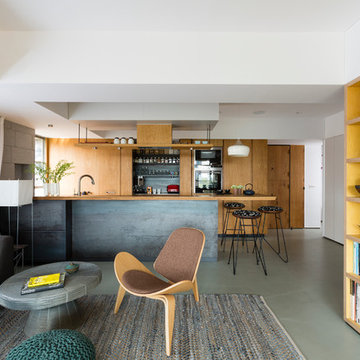
The living room and the open kitchen although connected are spatially defined due to the shift in the walls and the yellow stained birch plywood bookcase.
Jignesh Jhaveri
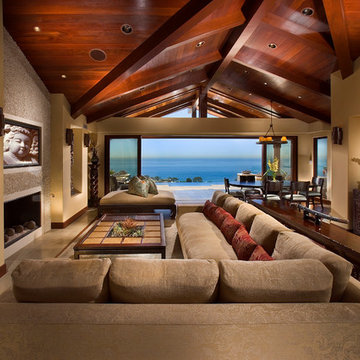
Capturing views, natural light and coastal breezes overlooking the peaceful Pacific Ocean in Dana Point, Ca., this 4000 sq. ft. home was remodeled from a dated traditional tract home to an exciting contemporary design that completely transcends the expectations of an exterior designed to ‘fit’ within the neighborhood. Once inside, a world of easy openness awaits; the home appears to be perched all by itself on the edge of the Earth.
Dana Point California
Eric Figge Photographer
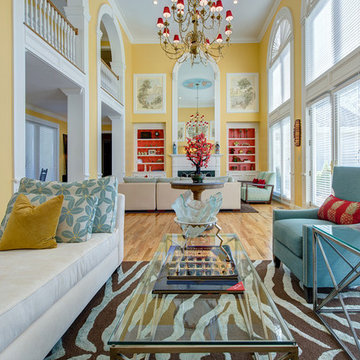
Matt Harrer Photography
for S&K Interiors
セントルイスにある広いコンテンポラリースタイルのおしゃれなLDK (黄色い壁、淡色無垢フローリング、標準型暖炉、茶色い床) の写真
セントルイスにある広いコンテンポラリースタイルのおしゃれなLDK (黄色い壁、淡色無垢フローリング、標準型暖炉、茶色い床) の写真
コンテンポラリースタイルのLDK (黄色い壁) の写真
1
