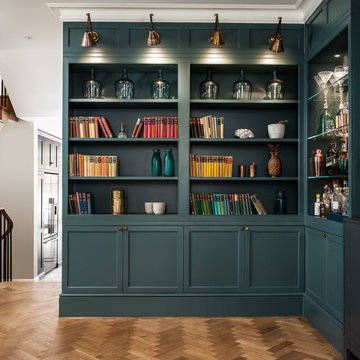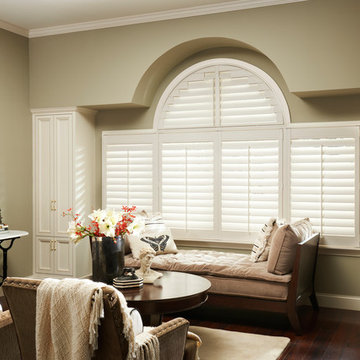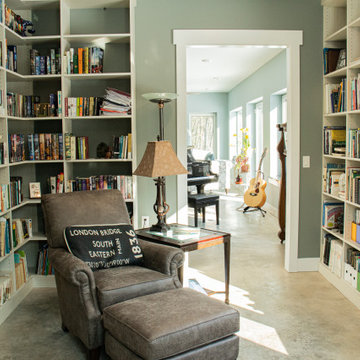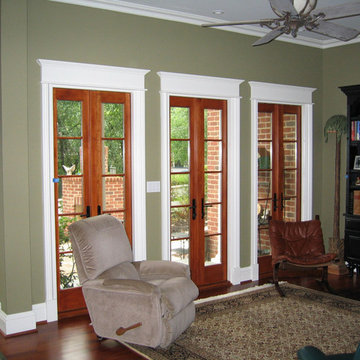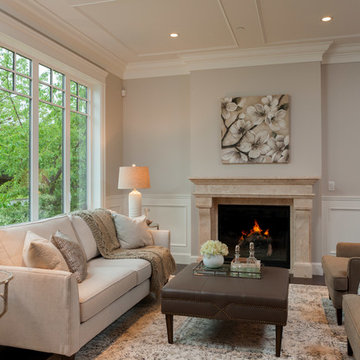中くらいなトラディショナルスタイルのLDK (緑の壁、オレンジの壁) の写真
絞り込み:
資材コスト
並び替え:今日の人気順
写真 1〜20 枚目(全 600 枚)
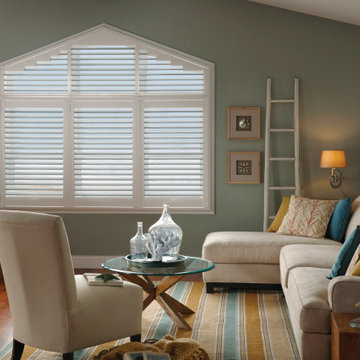
Eclipse Poly Shutter
Tougher than your kids, they’re guaranteed never to chip, discolor, warp, peel or crack, regardless of extreme heat or moisture.
Old-world charm that can be wiped down with mild soap and water. Easy peasy.
No one likes fading. When the louvers are fully closed, your furnishings, art and flooring enjoy 99% protection from damaging UV rays.
Customize to your space with a bi-fold or bypass track for sliding doors, or accommodate bay windows or an objectionable view with cafe style.
Take a deep breath. Eclipse Polyresin Shutters are Greenguard certified ensuring a healthy atmosphere.
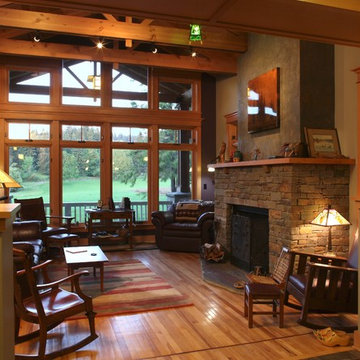
The warmth of the fir and stone give this Living Room a great feeling. A custom plaster pattern was specifically designed for the top of the fireplace above the recycled wood mantle. The wood floors were salvaged from an old gym floor.

This lovely home began as a complete remodel to a 1960 era ranch home. Warm, sunny colors and traditional details fill every space. The colorful gazebo overlooks the boccii court and a golf course. Shaded by stately palms, the dining patio is surrounded by a wrought iron railing. Hand plastered walls are etched and styled to reflect historical architectural details. The wine room is located in the basement where a cistern had been.
Project designed by Susie Hersker’s Scottsdale interior design firm Design Directives. Design Directives is active in Phoenix, Paradise Valley, Cave Creek, Carefree, Sedona, and beyond.
For more about Design Directives, click here: https://susanherskerasid.com/
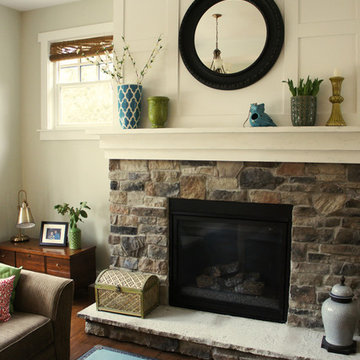
The Great Room has 10' ceilings, accented with a tray ceiling bringing the height to 11'9". A huge fireplace is clad in stone halfway to the large antiqued mantle. The upper portion is clad in painted wood panels. Two very large couches that can comfortably seat 4 each, keep this room an informal space meant for relaxed entertaining and relaxation.
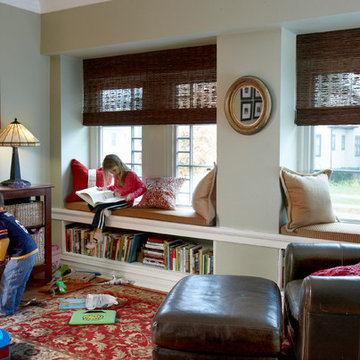
Photography by Tony Soluri
シカゴにある低価格の中くらいなトラディショナルスタイルのおしゃれなLDK (緑の壁、無垢フローリング、標準型暖炉、レンガの暖炉まわり、据え置き型テレビ) の写真
シカゴにある低価格の中くらいなトラディショナルスタイルのおしゃれなLDK (緑の壁、無垢フローリング、標準型暖炉、レンガの暖炉まわり、据え置き型テレビ) の写真
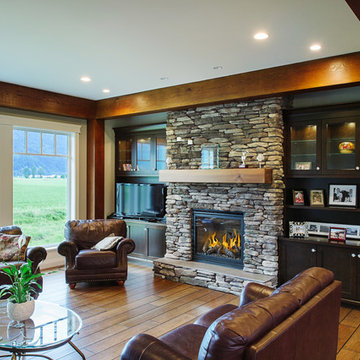
バンクーバーにある中くらいなトラディショナルスタイルのおしゃれなリビング (緑の壁、無垢フローリング、標準型暖炉、石材の暖炉まわり、据え置き型テレビ) の写真

Photos taken by Southern Exposure Photography. Photos owned by Durham Designs & Consulting, LLC.
シャーロットにある高級な中くらいなトラディショナルスタイルのおしゃれなリビング (緑の壁、トラバーチンの床、標準型暖炉、木材の暖炉まわり、テレビなし、ベージュの床) の写真
シャーロットにある高級な中くらいなトラディショナルスタイルのおしゃれなリビング (緑の壁、トラバーチンの床、標準型暖炉、木材の暖炉まわり、テレビなし、ベージュの床) の写真
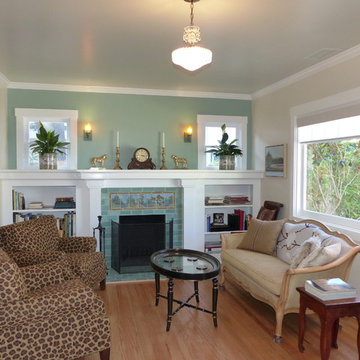
After picture of the living room
We found these fantastic Batchelder "Like" tiles to use as our focal point on the Fire Place Surround in our Living Room. We love the cool Scenery! We Beefed up the original wooden shelf and mantle to give this room a richer look.

Down a private lane and sited on an oak studded lot, this charming Kott home has been transformed with contemporary finishes and clean line design. Vaulted ceilings create light filled spaces that open to outdoor living. Modern choices of Italian tiles combine with hardwood floors and newly installed carpets. Fireplaces in both the living and family room. Dining room with picture window to the garden. Kitchen with ample cabinetry, newer appliances and charming eat-in area. The floor plan includes a gracious upstairs master suite and two well-sized bedrooms and two full bathrooms downstairs. Solar, A/C, steel Future Roof and dual pane windows and doors all contribute to the energy efficiency of this modern design. Quality throughout allows you to move right and enjoy the convenience of a close-in location and the desirable Kentfield school district.
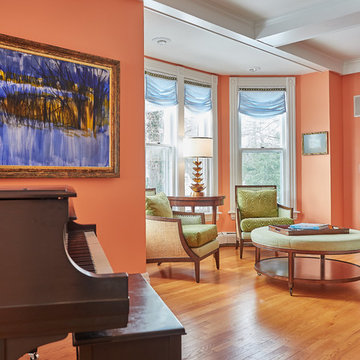
ニューヨークにある中くらいなトラディショナルスタイルのおしゃれなリビング (オレンジの壁、無垢フローリング、標準型暖炉、タイルの暖炉まわり、テレビなし、茶色い床) の写真
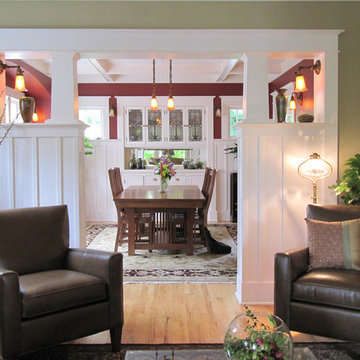
View from living to dining room shows contrast in character of linked spaces with soothing gray-green walls in one, a vibrant red in the other. Owners did a terrific job with colors and details. Paints are BM "Huntington Beige" (gray-green) for living room walls and "Confederate Red" for dining room. "Atrium White" is used throughout for trim.
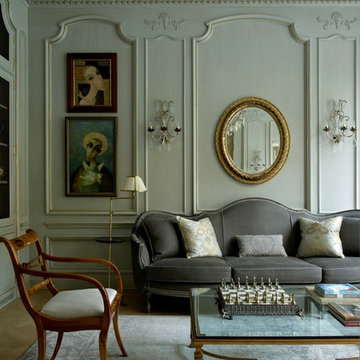
Douglas VanderHorn Architects
From grand estates, to exquisite country homes, to whole house renovations, the quality and attention to detail of a "Significant Homes" custom home is immediately apparent. Full time on-site supervision, a dedicated office staff and hand picked professional craftsmen are the team that take you from groundbreaking to occupancy. Every "Significant Homes" project represents 45 years of luxury homebuilding experience, and a commitment to quality widely recognized by architects, the press and, most of all....thoroughly satisfied homeowners. Our projects have been published in Architectural Digest 6 times along with many other publications and books. Though the lion share of our work has been in Fairfield and Westchester counties, we have built homes in Palm Beach, Aspen, Maine, Nantucket and Long Island.
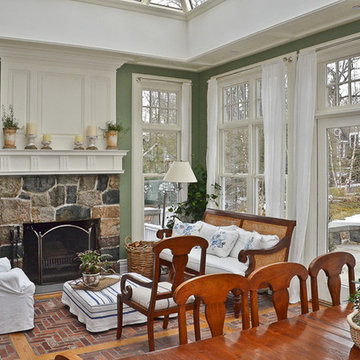
オレンジカウンティにあるお手頃価格の中くらいなトラディショナルスタイルのおしゃれなリビング (緑の壁、レンガの床、標準型暖炉、石材の暖炉まわり、グレーの床) の写真
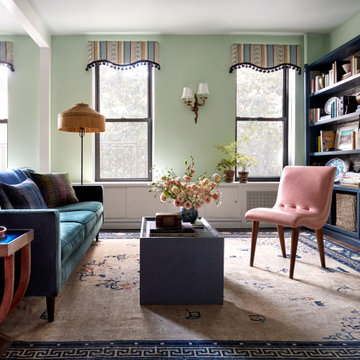
As featured in New York Magazine's Curbed and Brownstoner's weekly design column: New York based interior designer Tara McCauley designed the Park Slope, Brooklyn home of a young woman working in tech who has traveled the world and wanted to incorporate sentimental finds from her travels with a mix of colorful antique and vintage furnishings.
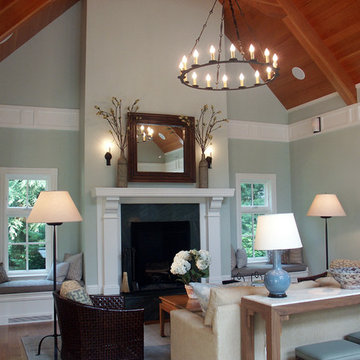
Outbuildings grow out of their particular function and context. Design maintains unity with the main house and yet creates interesting elements to the outbuildings itself, treating it like an accent piece.
中くらいなトラディショナルスタイルのLDK (緑の壁、オレンジの壁) の写真
1
