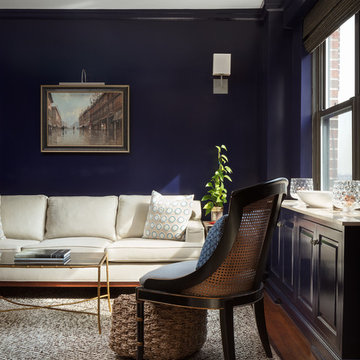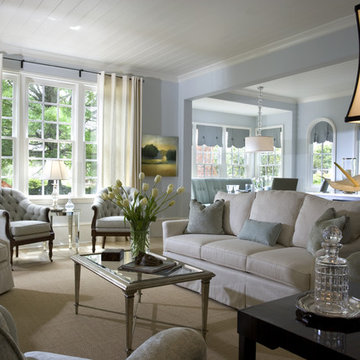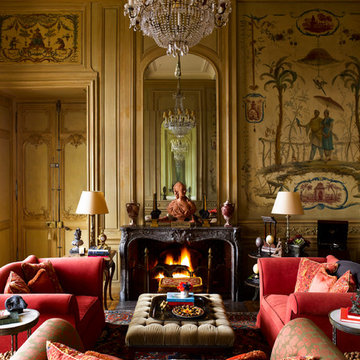広いトラディショナルスタイルのリビング (青い壁、マルチカラーの壁、ピンクの壁) の写真
絞り込み:
資材コスト
並び替え:今日の人気順
写真 1〜20 枚目(全 1,151 枚)
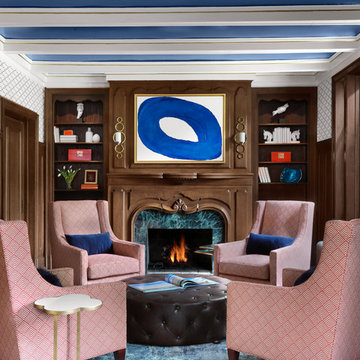
Alise O'Brian Photography
セントルイスにある高級な広いトラディショナルスタイルのおしゃれな独立型リビング (濃色無垢フローリング、標準型暖炉、石材の暖炉まわり、青い壁、茶色い床) の写真
セントルイスにある高級な広いトラディショナルスタイルのおしゃれな独立型リビング (濃色無垢フローリング、標準型暖炉、石材の暖炉まわり、青い壁、茶色い床) の写真
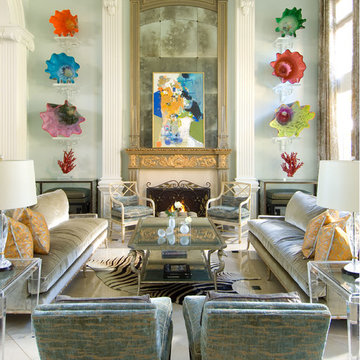
Photographer: Dan Piassick
ダラスにあるラグジュアリーな広いトラディショナルスタイルのおしゃれなリビング (青い壁、磁器タイルの床、標準型暖炉) の写真
ダラスにあるラグジュアリーな広いトラディショナルスタイルのおしゃれなリビング (青い壁、磁器タイルの床、標準型暖炉) の写真

Inspired by the surrounding landscape, the Craftsman/Prairie style is one of the few truly American architectural styles. It was developed around the turn of the century by a group of Midwestern architects and continues to be among the most comfortable of all American-designed architecture more than a century later, one of the main reasons it continues to attract architects and homeowners today. Oxbridge builds on that solid reputation, drawing from Craftsman/Prairie and classic Farmhouse styles. Its handsome Shingle-clad exterior includes interesting pitched rooflines, alternating rows of cedar shake siding, stone accents in the foundation and chimney and distinctive decorative brackets. Repeating triple windows add interest to the exterior while keeping interior spaces open and bright. Inside, the floor plan is equally impressive. Columns on the porch and a custom entry door with sidelights and decorative glass leads into a spacious 2,900-square-foot main floor, including a 19 by 24-foot living room with a period-inspired built-ins and a natural fireplace. While inspired by the past, the home lives for the present, with open rooms and plenty of storage throughout. Also included is a 27-foot-wide family-style kitchen with a large island and eat-in dining and a nearby dining room with a beadboard ceiling that leads out onto a relaxing 240-square-foot screen porch that takes full advantage of the nearby outdoors and a private 16 by 20-foot master suite with a sloped ceiling and relaxing personal sitting area. The first floor also includes a large walk-in closet, a home management area and pantry to help you stay organized and a first-floor laundry area. Upstairs, another 1,500 square feet awaits, with a built-ins and a window seat at the top of the stairs that nod to the home’s historic inspiration. Opt for three family bedrooms or use one of the three as a yoga room; the upper level also includes attic access, which offers another 500 square feet, perfect for crafts or a playroom. More space awaits in the lower level, where another 1,500 square feet (and an additional 1,000) include a recreation/family room with nine-foot ceilings, a wine cellar and home office.
Photographer: Jeff Garland
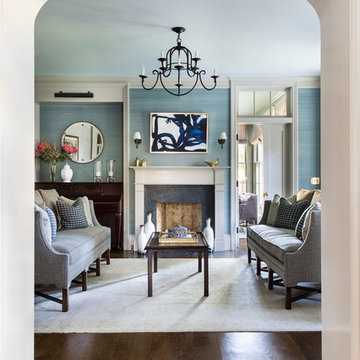
Interior design by Tineke Triggs of Artistic Designs for Living. Photography by Laura Hull.
サンフランシスコにあるラグジュアリーな広いトラディショナルスタイルのおしゃれなリビング (青い壁、濃色無垢フローリング、標準型暖炉、木材の暖炉まわり、テレビなし、茶色い床) の写真
サンフランシスコにあるラグジュアリーな広いトラディショナルスタイルのおしゃれなリビング (青い壁、濃色無垢フローリング、標準型暖炉、木材の暖炉まわり、テレビなし、茶色い床) の写真

ラスベガスにある広いトラディショナルスタイルのおしゃれなリビング (青い壁、濃色無垢フローリング、標準型暖炉、漆喰の暖炉まわり、マルチカラーの床) の写真
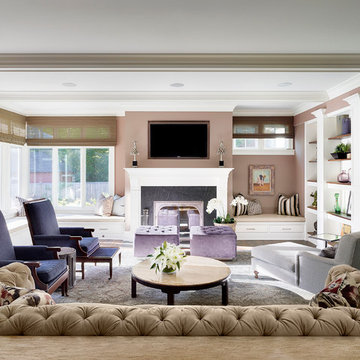
Living Room of our Glencoe home, alive with personality and purple accents
http://www.mrobinsonphoto.com/
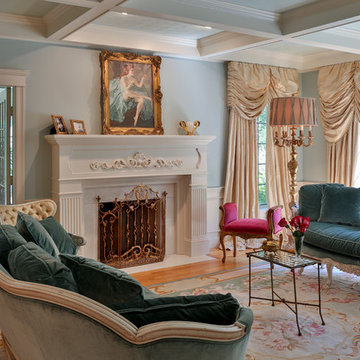
Gorgeous home in Wilbraham, MA.
Stately and elegant living. Strong french influence in style and decor. Each room has beautiful lighting, custom upholstery items, custom window treatments and antiques acquired over the years by the homeowner. Soft paint colors add to the elegance and comfort of each room.
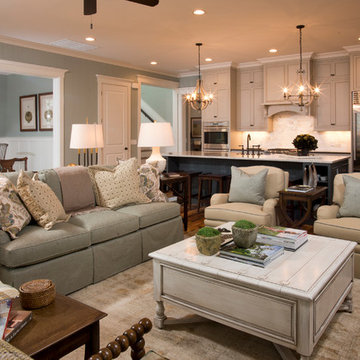
チャールストンにある広いトラディショナルスタイルのおしゃれなLDK (青い壁、無垢フローリング、暖炉なし、茶色い床) の写真

This Rivers Spencer living room was designed with the idea of livable luxury in mind. Using soft tones of blues, taupes, and whites the space is serene and comfortable for the home owner. The Susan Harter mural envelopes the room while the hints of modern in the lucite and light fixtures balance the traditional space. The antique wood pieces add warmth to the room.

Photographed by: Julie Soefer Photography
ヒューストンにあるラグジュアリーな広いトラディショナルスタイルのおしゃれなリビング (青い壁、濃色無垢フローリング、壁掛け型テレビ、タイルの暖炉まわり、コーナー設置型暖炉) の写真
ヒューストンにあるラグジュアリーな広いトラディショナルスタイルのおしゃれなリビング (青い壁、濃色無垢フローリング、壁掛け型テレビ、タイルの暖炉まわり、コーナー設置型暖炉) の写真
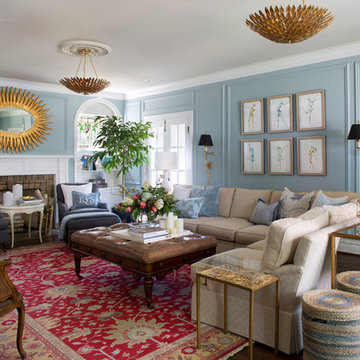
Emily Minton Redfield
セントルイスにある高級な広いトラディショナルスタイルのおしゃれな独立型リビング (青い壁、濃色無垢フローリング、標準型暖炉、石材の暖炉まわり、壁掛け型テレビ) の写真
セントルイスにある高級な広いトラディショナルスタイルのおしゃれな独立型リビング (青い壁、濃色無垢フローリング、標準型暖炉、石材の暖炉まわり、壁掛け型テレビ) の写真
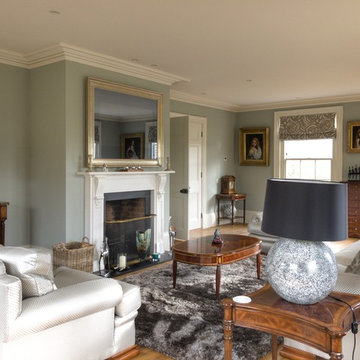
Here's a traditional Berkshire Country House with one of our bespoke MirrorTV products above the fireplace.
バークシャーにあるお手頃価格の広いトラディショナルスタイルのおしゃれな独立型リビング (無垢フローリング、標準型暖炉、石材の暖炉まわり、青い壁、茶色い床) の写真
バークシャーにあるお手頃価格の広いトラディショナルスタイルのおしゃれな独立型リビング (無垢フローリング、標準型暖炉、石材の暖炉まわり、青い壁、茶色い床) の写真

Photographer - Alan Stretton - www.idisign.co.uk
ロンドンにあるラグジュアリーな広いトラディショナルスタイルのおしゃれなLDK (マルチカラーの壁、淡色無垢フローリング、薪ストーブ、石材の暖炉まわり、据え置き型テレビ、茶色い床) の写真
ロンドンにあるラグジュアリーな広いトラディショナルスタイルのおしゃれなLDK (マルチカラーの壁、淡色無垢フローリング、薪ストーブ、石材の暖炉まわり、据え置き型テレビ、茶色い床) の写真
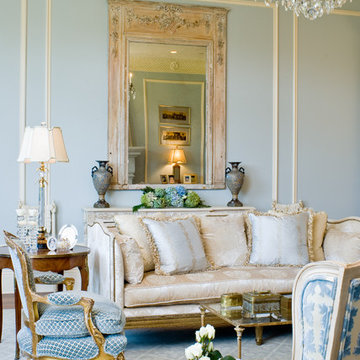
This is a traditional style living room in a french country farmhouse. The luxurious fabrics, antiques and stone fireplace complement the old world style living room. Its light- blue and cream color scheme, offers a bright and airy contrast to the surrounding spaces. This living room and house is featured in Home & Design magazine, the architecture issue, late fall 2008, Washington, Maryland, Virgina. Photographed by Gwin Hunt

Our clients were relocating from the upper peninsula to the lower peninsula and wanted to design a retirement home on their Lake Michigan property. The topography of their lot allowed for a walk out basement which is practically unheard of with how close they are to the water. Their view is fantastic, and the goal was of course to take advantage of the view from all three levels. The positioning of the windows on the main and upper levels is such that you feel as if you are on a boat, water as far as the eye can see. They were striving for a Hamptons / Coastal, casual, architectural style. The finished product is just over 6,200 square feet and includes 2 master suites, 2 guest bedrooms, 5 bathrooms, sunroom, home bar, home gym, dedicated seasonal gear / equipment storage, table tennis game room, sauna, and bonus room above the attached garage. All the exterior finishes are low maintenance, vinyl, and composite materials to withstand the blowing sands from the Lake Michigan shoreline.
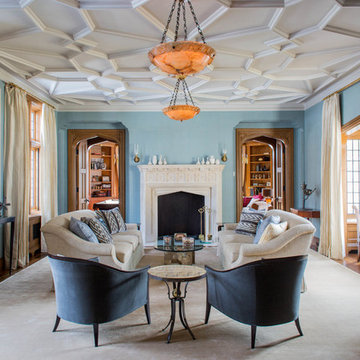
The Living Room, with its pointed arch surrounds, features a decorative plaster beamed ceiling.
他の地域にある広いトラディショナルスタイルのおしゃれなリビング (青い壁、無垢フローリング、標準型暖炉、石材の暖炉まわり、テレビなし、茶色い床) の写真
他の地域にある広いトラディショナルスタイルのおしゃれなリビング (青い壁、無垢フローリング、標準型暖炉、石材の暖炉まわり、テレビなし、茶色い床) の写真
広いトラディショナルスタイルのリビング (青い壁、マルチカラーの壁、ピンクの壁) の写真
1
