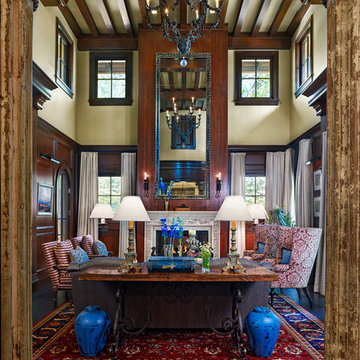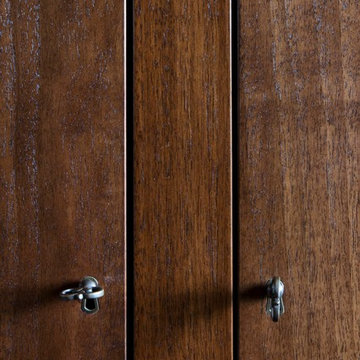広いトラディショナルスタイルのリビング (内蔵型テレビ) の写真
絞り込み:
資材コスト
並び替え:今日の人気順
写真 81〜100 枚目(全 685 枚)
1/4
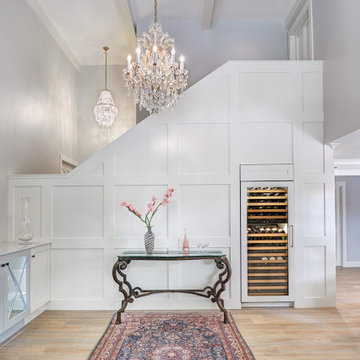
Once a sunken living room closed off from the kitchen, we aimed to change the awkward accessibility of the space into an open and easily functional space that is cohesive. To open up the space even further, we designed a blackened steel structure with mirrorpane glass to reflect light and enlarge the room. Within the structure lives a previously existing lava rock wall. We painted this wall in glitter gold and enhanced the gold luster with built-in backlit LEDs.
Centered within the steel framing is a TV, which has the ability to be hidden when the mirrorpane doors are closed. The adjacent staircase wall is cladded with a large format white casework grid and seamlessly houses the wine refrigerator. The clean lines create a simplistic ornate design as a fresh backdrop for the repurposed crystal chandelier.
Nothing short of bold sophistication, this kitchen overflows with playful elegance — from the gold accents to the glistening crystal chandelier above the island. We took advantage of the large window above the 7’ galley workstation to bring in a great deal of natural light and a beautiful view of the backyard.
In a kitchen full of light and symmetrical elements, on the end of the island we incorporated an asymmetrical focal point finished in a dark slate. This four drawer piece is wrapped in safari brasilica wood that purposefully carries the warmth of the floor up and around the end piece to ground the space further. The wow factor of this kitchen is the geometric glossy gold tiles of the hood creating a glamourous accent against a marble backsplash above the cooktop.
This kitchen is not only classically striking but also highly functional. The versatile wall, opposite of the galley sink, includes an integrated refrigerator, freezer, steam oven, convection oven, two appliance garages, and tall cabinetry for pantry items. The kitchen’s layout of appliances creates a fluid circular flow in the kitchen. Across from the kitchen stands a slate gray wine hutch incorporated into the wall. The doors and drawers have a gilded diamond mesh in the center panels. This mesh ties in the golden accents around the kitchens décor and allows you to have a peek inside the hutch when the interior lights are on for a soft glow creating a beautiful transition into the living room. Between the warm tones of light flooring and the light whites and blues of the cabinetry, the kitchen is well-balanced with a bright and airy atmosphere.
The powder room for this home is gilded with glamor. The rich tones of the walnut wood vanity come forth midst the cool hues of the marble countertops and backdrops. Keeping the walls light, the ornate framed mirror pops within the space. We brought this mirror into the place from another room within the home to balance the window alongside it. The star of this powder room is the repurposed golden swan faucet extending from the marble countertop. We places a facet patterned glass vessel to create a transparent complement adjacent to the gold swan faucet. In front of the window hangs an asymmetrical pendant light with a sculptural glass form that does not compete with the mirror.
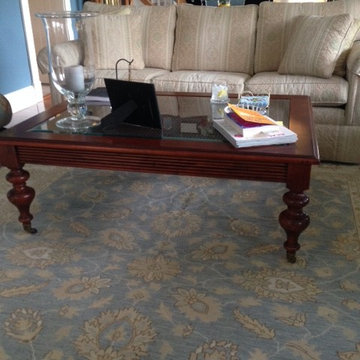
This hand-knotted Pakistani Peshawar area rug get its soft blue color from organic dyes. Our customer wanted a rug that would compliment the shade of blue on her living room walls.
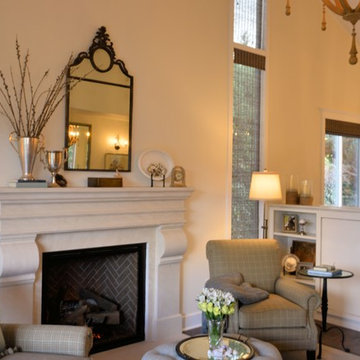
Limestone fireplace welcomes a cozy visit in the matching hounds tooth chairs. Hidden in the cabinet is the home owner's television. Viewing from a lift, the television rises from the custom cabinet.
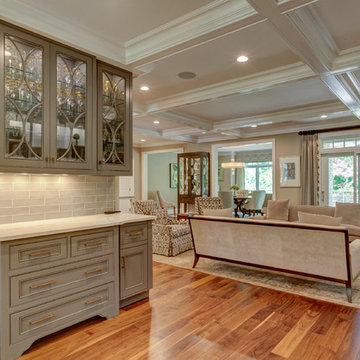
New View Photograghy
ローリーにある高級な広いトラディショナルスタイルのおしゃれなリビング (グレーの壁、濃色無垢フローリング、内蔵型テレビ) の写真
ローリーにある高級な広いトラディショナルスタイルのおしゃれなリビング (グレーの壁、濃色無垢フローリング、内蔵型テレビ) の写真
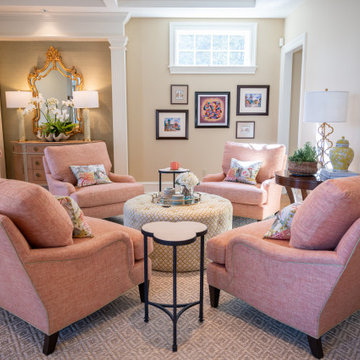
Interesting details and cheerful colors abound in this newly decorated living room. Our client wanted warm colors but not the "same old thing" she has always had. We created a fresh palette of warm spring tones and fun textures. She loves to entertain and this room will be perfect!
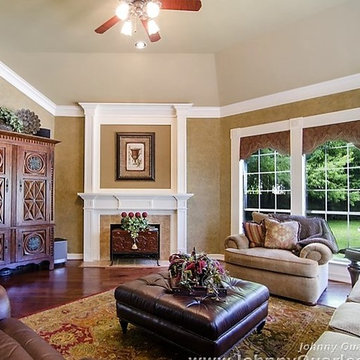
Photo by Johnny Quarles
ヒューストンにあるお手頃価格の広いトラディショナルスタイルのおしゃれなLDK (ベージュの壁、無垢フローリング、標準型暖炉、木材の暖炉まわり、内蔵型テレビ) の写真
ヒューストンにあるお手頃価格の広いトラディショナルスタイルのおしゃれなLDK (ベージュの壁、無垢フローリング、標準型暖炉、木材の暖炉まわり、内蔵型テレビ) の写真
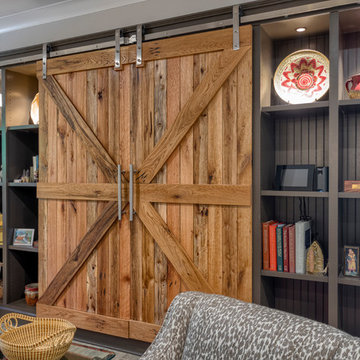
This impeccably designed and decorated Craftsman Home rests perfectly amidst the Sweetest Maple Trees in Western North Carolina. The beautiful exterior finishes convey warmth and charm. The White Oak arched front door gives a stately entry. Open Concept Living provides an airy feel and flow throughout the home. This luxurious kitchen captives with stunning Indian Rock Granite and a lovely contrast of colors. The Master Bath has a Steam Shower enveloped with solid slabs of gorgeous granite, a jetted tub with granite surround and his & hers vanity’s. The living room enchants with an alluring granite hearth, mantle and surround fireplace. Our team of Master Carpenters built the intricately detailed and functional Entertainment Center Built-Ins and a Cat Door Entrance. The large Sunroom with the EZE Breeze Window System is a great place to relax. Cool breezes can be enjoyed in the summer with the window system open and heat is retained in the winter with the windows closed.
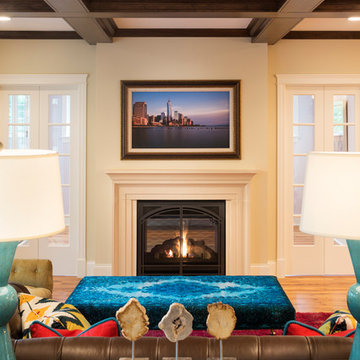
ミネアポリスにある高級な広いトラディショナルスタイルのおしゃれなLDK (ベージュの壁、無垢フローリング、両方向型暖炉、コンクリートの暖炉まわり、内蔵型テレビ) の写真
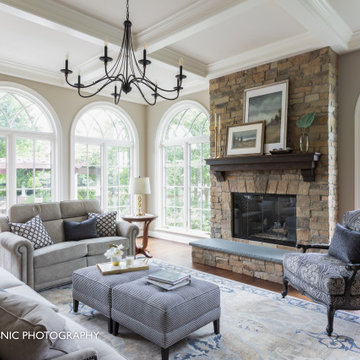
Complete renovation of a home in the rolling hills of the Loudoun County, Virginia horse country. New windows with gothic tracery in the transom, new stone fireplace with raised hearth, and painted wood coffered ceiling.
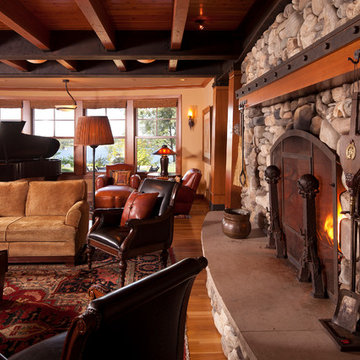
MA Peterson
www.mapeterson.com
ミネアポリスにある広いトラディショナルスタイルのおしゃれなLDK (ミュージックルーム、ベージュの壁、無垢フローリング、標準型暖炉、石材の暖炉まわり、内蔵型テレビ) の写真
ミネアポリスにある広いトラディショナルスタイルのおしゃれなLDK (ミュージックルーム、ベージュの壁、無垢フローリング、標準型暖炉、石材の暖炉まわり、内蔵型テレビ) の写真
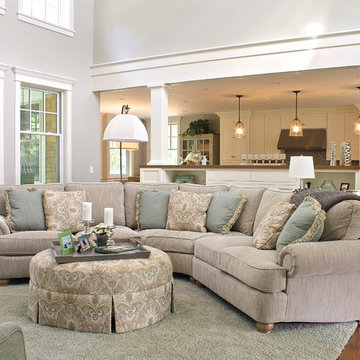
Katama Summer Home | Martha's Vineyard, MA | anna O design | Cabinets and Millwork custom made
ボストンにあるラグジュアリーな広いトラディショナルスタイルのおしゃれなLDK (グレーの壁、無垢フローリング、暖炉なし、内蔵型テレビ) の写真
ボストンにあるラグジュアリーな広いトラディショナルスタイルのおしゃれなLDK (グレーの壁、無垢フローリング、暖炉なし、内蔵型テレビ) の写真
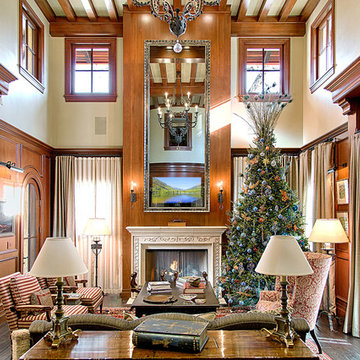
A towering custom Seura vanishing television mirror above a traditional fireplace, enhancing the formal decor.
Integration by Pro Design Smart Homes, photo by www.adorationprophoto.com
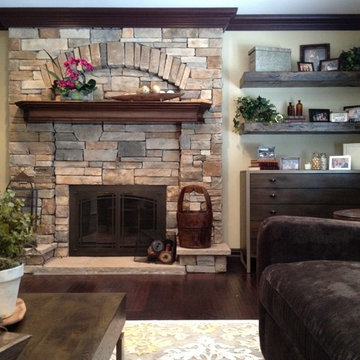
This gorgeous home was in need of a refresh.
A cozy sectional was the first order of business. The family of six spends a lot of time watching movies and need a family room that could accommodate everyone comfortably, This 48" deep sectional is done in a scrumptious chocolate chenille which is both pet and kid friendly.
Storage was the next thing to tackle. We chose a pair of weathered wood chests to flank the stone fireplace and mounted a pair of custom hand scraped floating shelves above.
The clients were thrilled and asked us to move on to the dining room, foyer and master bed room.
How could we say no?
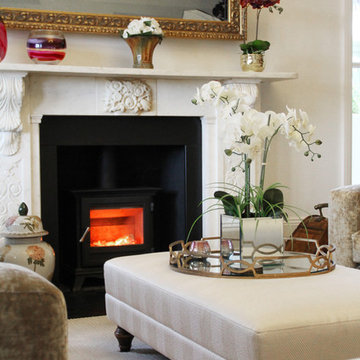
A modern family living space with traditional accents. Accented with contemporary metal accessories, vases and plants. Colour splashes add richness and depth to an otherwise neutral palette.
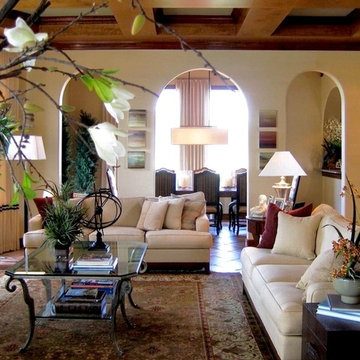
A modern update on a traditional mediterranean home.
ジャクソンビルにある高級な広いトラディショナルスタイルのおしゃれなLDK (ライブラリー、ベージュの壁、テラコッタタイルの床、標準型暖炉、木材の暖炉まわり、内蔵型テレビ、茶色い床) の写真
ジャクソンビルにある高級な広いトラディショナルスタイルのおしゃれなLDK (ライブラリー、ベージュの壁、テラコッタタイルの床、標準型暖炉、木材の暖炉まわり、内蔵型テレビ、茶色い床) の写真
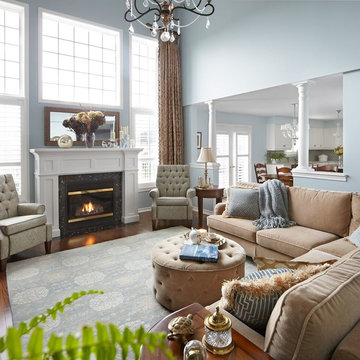
Our client wanted this room to feel elegant and airy while still inviting and comfortable for the whole family. The large custom sectional with soft mohair fabric, custom recliners and soft wool area rug provide an invitation for relaxation while the oversize fireplace, large windows dressed with custom full length draperies and large crystal chandelier add a formal elegance.
Custom Upholstered furniture by Gresham House Furniture, Photos by Kelly Horkoff, kwestimages.com
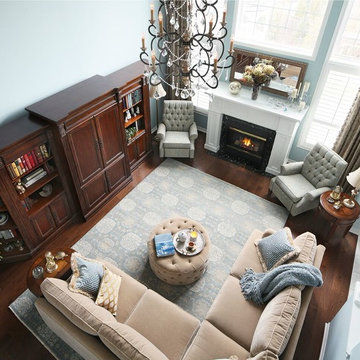
Our client wanted this room to feel elegant and airy while still inviting and comfortable for the whole family. The large custom sectional with soft mohair fabric, custom recliners and soft wool area rug provide an invitation for relaxation while the oversize fireplace, large windows dressed with custom full length draperies and large crystal chandelier add a formal elegance.
Custom Upholstered furniture by Gresham House Furniture, Photos by Kelly Horkoff, kwestimages.com
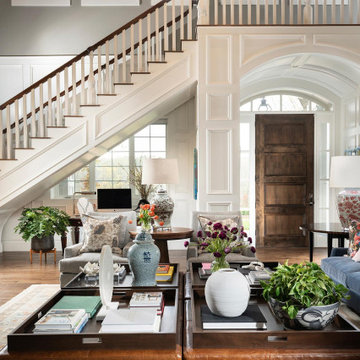
他の地域にあるラグジュアリーな広いトラディショナルスタイルのおしゃれなリビングロフト (白い壁、無垢フローリング、内蔵型テレビ、三角天井、パネル壁) の写真
広いトラディショナルスタイルのリビング (内蔵型テレビ) の写真
5
