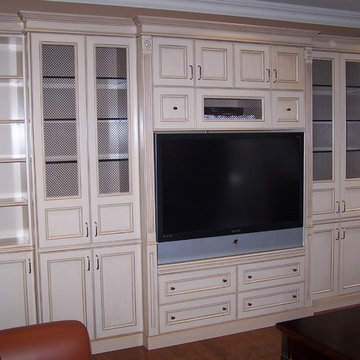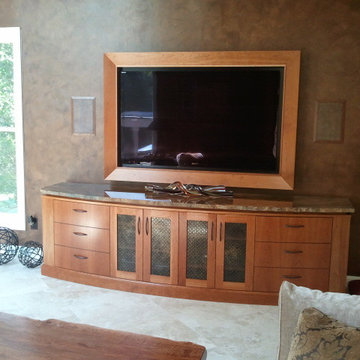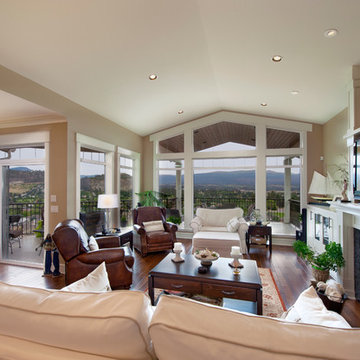広いトラディショナルスタイルのリビング (埋込式メディアウォール、茶色い壁) の写真
絞り込み:
資材コスト
並び替え:今日の人気順
写真 1〜20 枚目(全 71 枚)
1/5
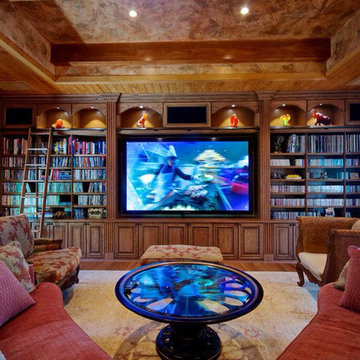
A custom stained, walnut unit which allows for a large flat screen, surrounded by shelves of books and features arches with down-lights.
オーランドにある広いトラディショナルスタイルのおしゃれな独立型リビング (茶色い壁、無垢フローリング、暖炉なし、埋込式メディアウォール、茶色い床) の写真
オーランドにある広いトラディショナルスタイルのおしゃれな独立型リビング (茶色い壁、無垢フローリング、暖炉なし、埋込式メディアウォール、茶色い床) の写真
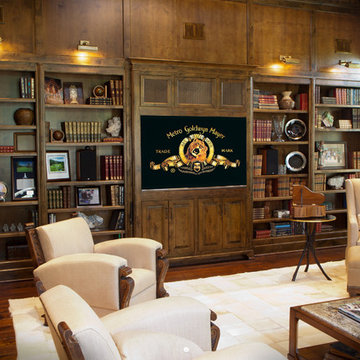
The built-in bookcase in this traditionally styled family room and library houses a flat-screen t.v. along with book shelf speakers for the client's viewing and listening pleasure.
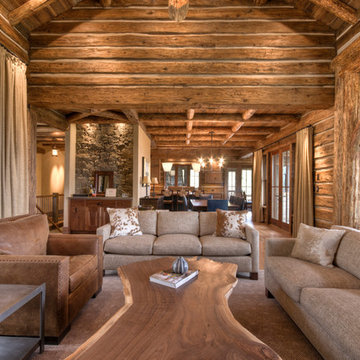
他の地域にある高級な広いトラディショナルスタイルのおしゃれなLDK (無垢フローリング、標準型暖炉、石材の暖炉まわり、埋込式メディアウォール、茶色い壁) の写真
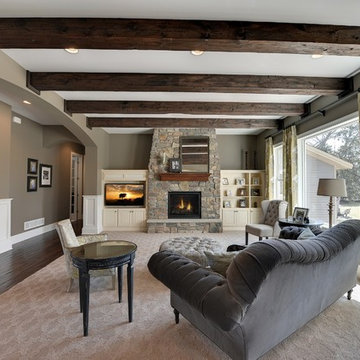
ミネアポリスにある広いトラディショナルスタイルのおしゃれなリビング (茶色い壁、標準型暖炉、石材の暖炉まわり、埋込式メディアウォール、グレーとクリーム色) の写真
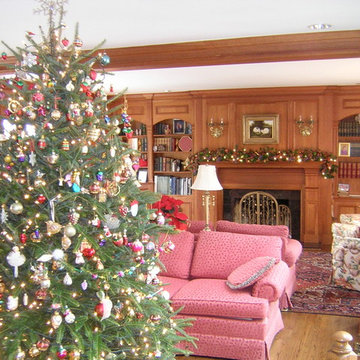
Part of the 1991 addition project, the new living room Features custom stile and rail cherry paneling, built in bookcases and fireplace.
他の地域にあるラグジュアリーな広いトラディショナルスタイルのおしゃれなリビング (茶色い壁、無垢フローリング、標準型暖炉、木材の暖炉まわり、埋込式メディアウォール) の写真
他の地域にあるラグジュアリーな広いトラディショナルスタイルのおしゃれなリビング (茶色い壁、無垢フローリング、標準型暖炉、木材の暖炉まわり、埋込式メディアウォール) の写真
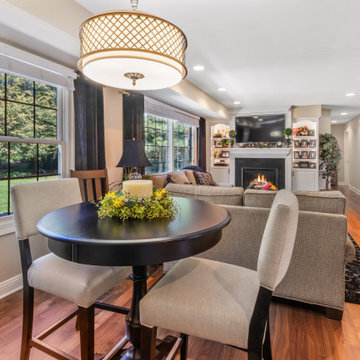
To move or not to move — that is the question many homeowners are asking as they consider whether to upgrade their existing residence or pack up and find a new one. It was that exact question that was discussed by this homeowner as they evaluated their traditional two-story home in Fontana. Built in 2001, this cedar-sided 3,500-square-foot home features five bedrooms, three-and-a-half baths, and a full basement.
During renovation projects like the these, we have the ability and flexibility to work across many different architectural styles. Our main focus is to work with clients to get a good sense of their personal style, what features they’re most attracted to, and balance those with the fundamental principles of good design – function, balance, proportion and flow – to make sure that they have a unified vision for the home.
After extensive demolition of the kitchen, family room, master bath, laundry room, powder room, master bedroom and adjacent hallways, we began transforming the space into one that the family could truly utilize in an all new way. In addition to installing structural beams to support the second floor loads and pushing out two non-structural walls in order to enlarge the master bath, the renovation team installed a new kitchen island, added quartz countertops in the kitchen and master bath plus installed new Kohler sinks, toilets and accessories in the kitchen and bath.
Underscoring the belief that an open great room should offer a welcoming environment, the renovated space now offers an inviting haven for the homeowners and their guests. The open family room boasts a new gas fireplace complete with custom surround, mantel and bookcases. Underfoot, hardwood floors featuring American walnut add warmth to the home’s interior.
Continuity is achieved throughout the first floor by accenting posts, handrails and spindles all with the same rich walnut.
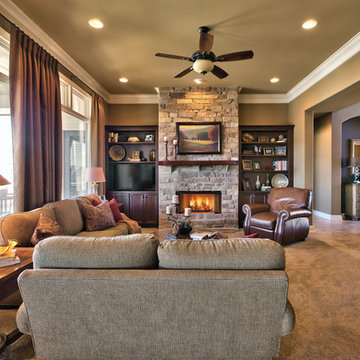
Great Room open to entry and kitchen-dining area. New construction with all finishes and furnishings selected for model home.
オマハにある高級な広いトラディショナルスタイルのおしゃれなLDK (茶色い壁、カーペット敷き、標準型暖炉、石材の暖炉まわり、埋込式メディアウォール) の写真
オマハにある高級な広いトラディショナルスタイルのおしゃれなLDK (茶色い壁、カーペット敷き、標準型暖炉、石材の暖炉まわり、埋込式メディアウォール) の写真
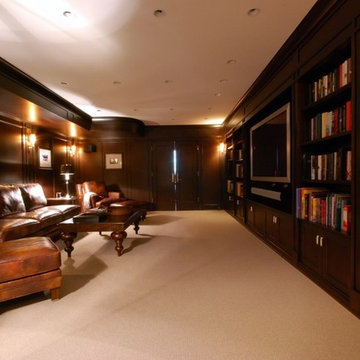
Whether you want a full library or to simply incorporate some bookshelves into another commonly used room, here are some great examples of what we've done.
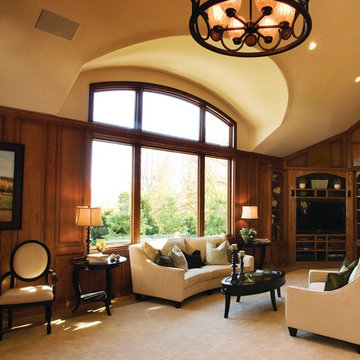
Give your home the WOW factor with Renewal by Andersen® specialty windows.
Choose from more than a dozen different window styles, shapes, sizes, and grill options. Add an elegant arch window, circle window – even a triangle window - to enhance your home’s distinctive appearance. Often combined, or joined to another operable window, our specialty windows can give your home the unique touch you're looking for.
We offer specialty windows in the following shapes: Chord, Circle Top™, Triangle, Peak Pentagon, Circle, Springline™, Unequal Springline, Trapezoid, Equal Leg Arch, Unequal Leg Arch, Quarter Circle, Octagon and Right Triangle. Other window shapes and grille patterns are also available.
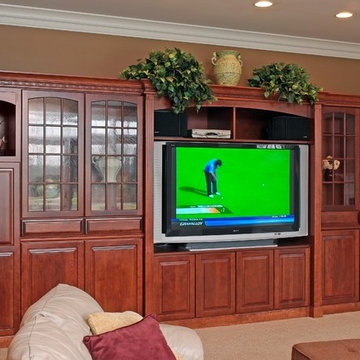
他の地域にある高級な広いトラディショナルスタイルのおしゃれなLDK (茶色い壁、カーペット敷き、標準型暖炉、タイルの暖炉まわり、埋込式メディアウォール) の写真
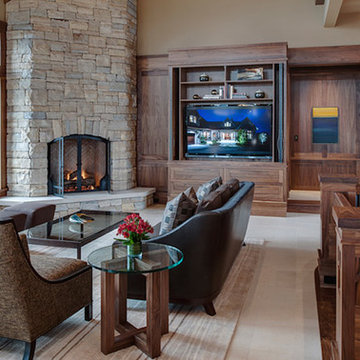
他の地域にある広いトラディショナルスタイルのおしゃれなLDK (コーナー設置型暖炉、石材の暖炉まわり、埋込式メディアウォール、茶色い壁、白い床) の写真
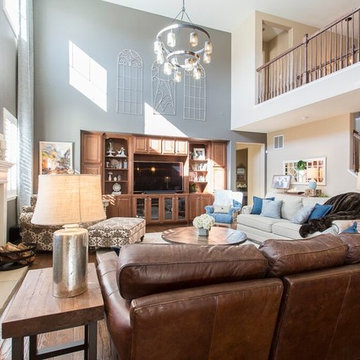
Photo by Christopher Laplante
デンバーにある高級な広いトラディショナルスタイルのおしゃれなLDK (茶色い壁、無垢フローリング、標準型暖炉、石材の暖炉まわり、埋込式メディアウォール、茶色い床) の写真
デンバーにある高級な広いトラディショナルスタイルのおしゃれなLDK (茶色い壁、無垢フローリング、標準型暖炉、石材の暖炉まわり、埋込式メディアウォール、茶色い床) の写真
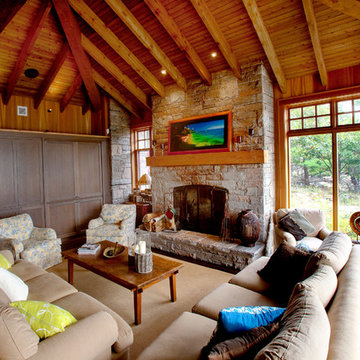
This Georgian Bay beauty is a beautiful hidden gem located in Snug Harbour. The stone fireplace flows into the timber frame ceiling in the great room creating a classic Muskoka feature. The glass railing leading to the guest home keeps the view from being hindered and adds a contemporary take to this traditional build.
Inside this traditional piece is a casual breakfast nook that looks past the outdoor Muskoka room and onto the pristine waters. Featured in the outdoor Muskoka room are automated screens that lower into the space that are perfect for those April mosquitos.
Tamarack North prides their company of professional engineers and builders passionate about serving Muskoka, Lake of Bays and Georgian Bay with fine seasonal homes.
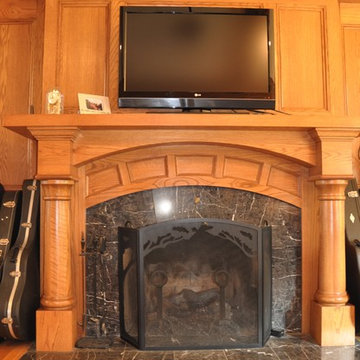
fireplace surround in red oak
シカゴにある高級な広いトラディショナルスタイルのおしゃれなリビングロフト (茶色い壁、無垢フローリング、標準型暖炉、木材の暖炉まわり、埋込式メディアウォール、茶色い床) の写真
シカゴにある高級な広いトラディショナルスタイルのおしゃれなリビングロフト (茶色い壁、無垢フローリング、標準型暖炉、木材の暖炉まわり、埋込式メディアウォール、茶色い床) の写真
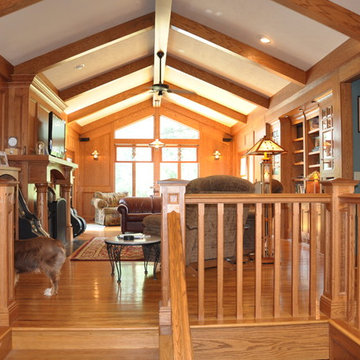
custom wood paneling in greatroom
シカゴにある高級な広いトラディショナルスタイルのおしゃれなリビングロフト (茶色い壁、無垢フローリング、標準型暖炉、木材の暖炉まわり、埋込式メディアウォール、茶色い床) の写真
シカゴにある高級な広いトラディショナルスタイルのおしゃれなリビングロフト (茶色い壁、無垢フローリング、標準型暖炉、木材の暖炉まわり、埋込式メディアウォール、茶色い床) の写真
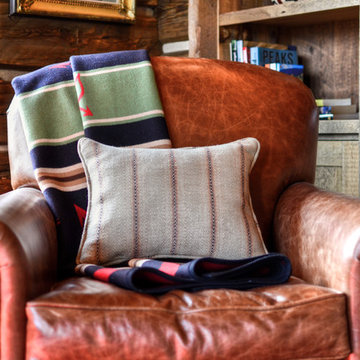
他の地域にあるお手頃価格の広いトラディショナルスタイルのおしゃれなリビング (茶色い壁、無垢フローリング、標準型暖炉、石材の暖炉まわり、埋込式メディアウォール) の写真
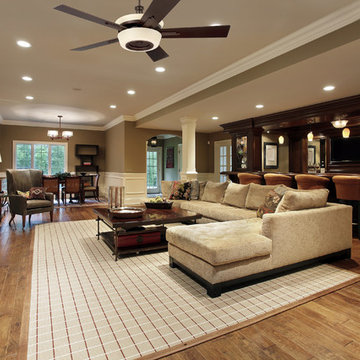
サンディエゴにある広いトラディショナルスタイルのおしゃれなLDK (茶色い壁、無垢フローリング、暖炉なし、埋込式メディアウォール) の写真
広いトラディショナルスタイルのリビング (埋込式メディアウォール、茶色い壁) の写真
1
