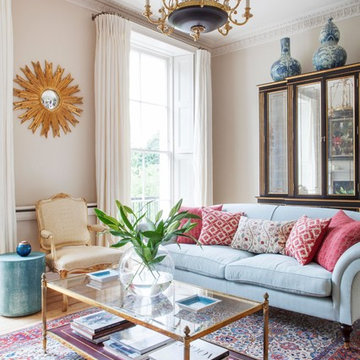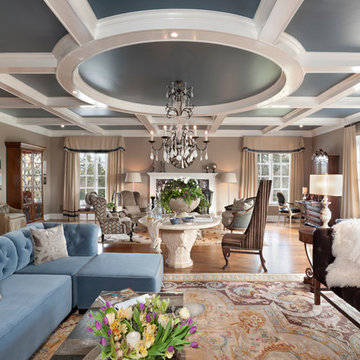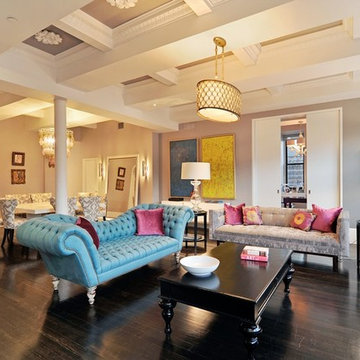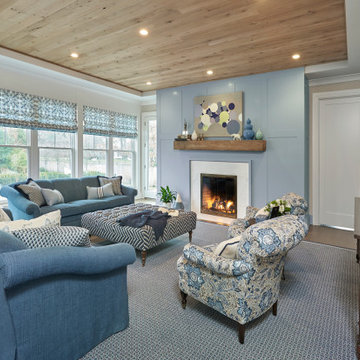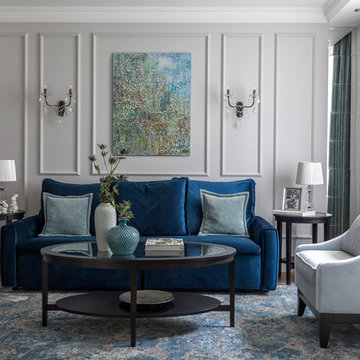トラディショナルスタイルのリビング (青いソファ、ベージュの壁、グレーの壁) の写真
絞り込み:
資材コスト
並び替え:今日の人気順
写真 1〜20 枚目(全 62 枚)
1/5

We were taking cues from french country style for the colours and feel of this house. Soft provincial blues with washed reds, and grey or worn wood tones. I love the big new mantelpiece we fitted, and the new french doors with the mullioned windows, keeping it classic but with a fresh twist by painting the woodwork blue. Photographer: Nick George
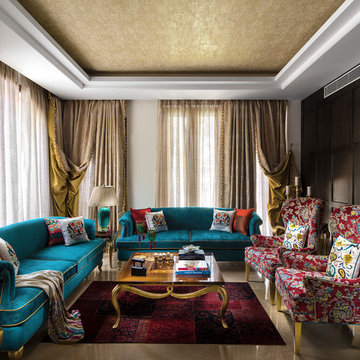
deepak agggarwal
デリーにあるトラディショナルスタイルのおしゃれな独立型リビング (ベージュの壁、ベージュの床、青いソファ) の写真
デリーにあるトラディショナルスタイルのおしゃれな独立型リビング (ベージュの壁、ベージュの床、青いソファ) の写真

チャールストンにあるお手頃価格の中くらいなトラディショナルスタイルのおしゃれな独立型リビング (標準型暖炉、壁掛け型テレビ、ベージュの壁、無垢フローリング、漆喰の暖炉まわり、ベージュの床、青いソファ) の写真
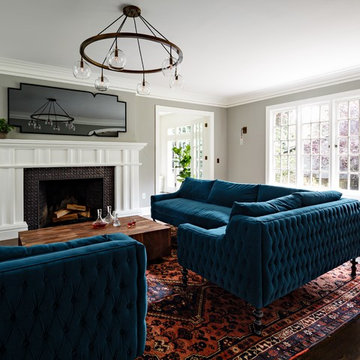
A Grand English Estate brought back to original beauty with modern livability for a family of four. This inspired full home restoration included, a new kitchen with den, three bathrooms, a master bedroom suite and basement family room. No surface went untouched. Truly stunning!
Built by The Works, Design by Jesssica Helgerson Interior Design, Photos by Lincoln Barbour
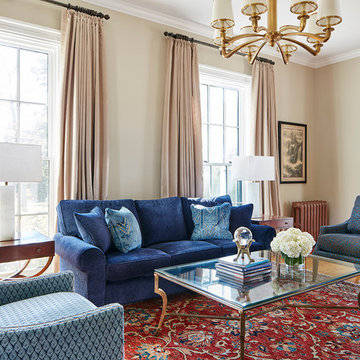
Floor to ceiling vintage windows were restored and let light flood the room. State of the art radiators replicate the originals keeping the room warm and cozy. Custom furnishings from Kravet and Robert Allen are bright inviting.
The glass top brass based cocktail table lets the hand woven tribal rug show through......Photo by Jared Kuzia
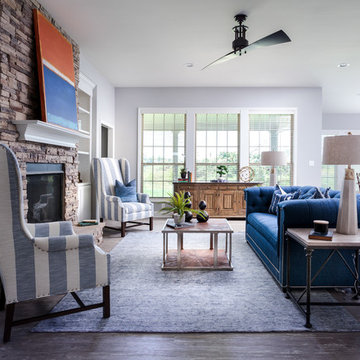
The Atkinson is a spacious ranch plan with three or more bedrooms. The main living areas, including formal dining, share an open layout with 10'ceilings. The kitchen has a generous island with counter dining, a spacious pantry, and breakfast area with multiple windows. The family rooms is shown here with direct vent fireplace with stone hearth and surround and built-in bookcases. Enjoy premium outdoor living space with a large covered patio with optional direct vent fireplace. The primary bedroom is located off a semi-private hall and has a trey ceiling and triple window. The luxury primary bath with separate vanities is shown here with standalone tub and tiled shower. Bedrooms two and three share a hall bath, and there is a spacious utility room with folding counter. Exterior details include a covered front porch, dormers, separate garage doors, and hip roof.
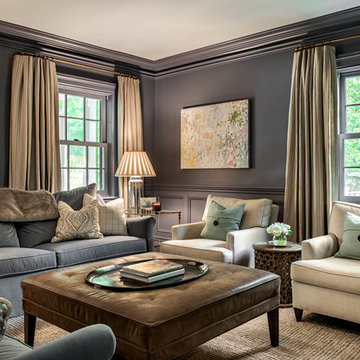
Library
Photo by Rob Karosis
ニューヨークにある中くらいなトラディショナルスタイルのおしゃれなリビング (グレーの壁、埋込式メディアウォール、青いソファ) の写真
ニューヨークにある中くらいなトラディショナルスタイルのおしゃれなリビング (グレーの壁、埋込式メディアウォール、青いソファ) の写真
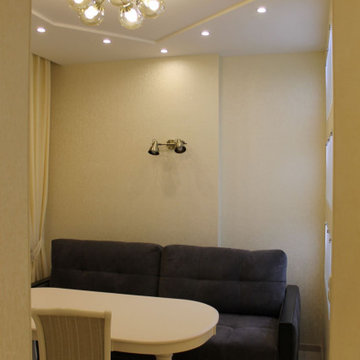
Помните, как сказке про Золушку: "Жаль, королевство маленькое, развернуться мне негде". Вот что-то такое чувствует женщина, глядя на маленькую гостиную.
Но нет нерешаемых проблем. И даже если ваша гостиная является "большой комнатой" только по названию, в ней можно разместить все необходимое.
Больше света!
Это касается и светлых оттенков в интерьере, и освещения. Добавьте точечные источники света, встраиваемые светильники, бра. А естественный свет из окон должен отражаться от светлой мебели и стен.
Зеркала
А также зеркальные поверхности. Отлично множат свет и расширяют пространство. Интересное решение - зеркало, встроенное в нишу в стене. Комната будет казаться больше из-за отражения.
Обман зрения
Видели крутые картинки из интернета, которые создают эффект движения? На одну стену можно наклеить обои с перспективой: дорога вдаль, веранда, улица. И вот уже комната не так и мала.
Легкая мебель
С дизайном квартиры покончено, теперь приступаем к обстановке. Хотите громоздкий обеденный стол? Не рекомендую. Чем легче мебель - тем лучше. Открытые полки вместо книжных шкафов - отличное решение.
До потолка
Кстати, о полках. Используйте пространство стен по максимуму - заказывайте книжные шкафы до самого потолка. Вешайте полки как можно выше.
Встроенные шкафы
В идеале с раздвижными дверями. А еще неплохо смотрятся варианты с ширмой или занавеской. Для маленькой гостиной лучше заказать мебель, чтобы не купить стандартный вариант, который не подойдет.
Освободить плинтус
Самая большая обманка - расставить мебель возле стен. Диваны, кресла и столы лучше отодвинуть. За счет этого пространство будет казаться больше.
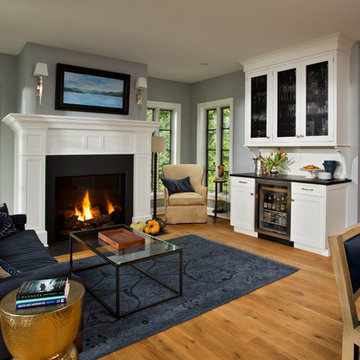
This "adults only" seating area occupies the space of the previous sunroom and provides the clients with the perfect area to entertain, have after dinner drinks by the fire, or simply relax while their kids play nearby. Nearly floor-to-ceiling windows take advantage of the 7 acre lot and its spectacular views.
Scott Bergmann Photography
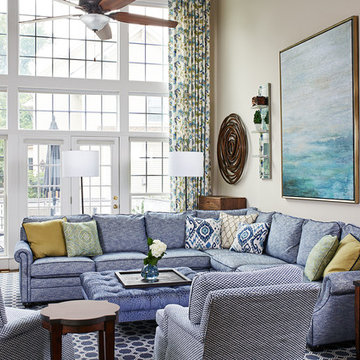
Project Developer Elle Hunter
https://www.houzz.com/pro/eleanorhunter/elle-hunter-case-design-and-remodeling
Designer Allie Mann
https://www.houzz.com/pro/inspiredbyallie/allie-mann-case-design-remodeling-inc?lt=hl
Photography by Stacy Zarin Goldberg
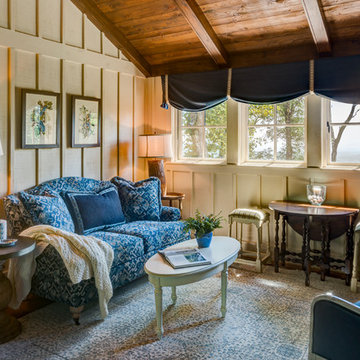
Kevin Meechan, Meechan Photography
Charming guest house living room.
シャーロットにある中くらいなトラディショナルスタイルのおしゃれなリビング (ベージュの壁、無垢フローリング、青いソファ) の写真
シャーロットにある中くらいなトラディショナルスタイルのおしゃれなリビング (ベージュの壁、無垢フローリング、青いソファ) の写真
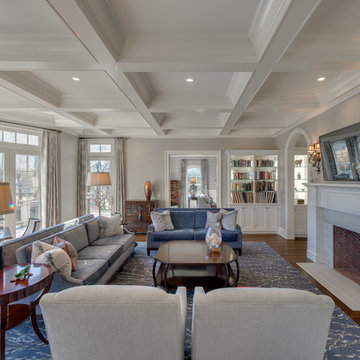
Michael Biondo
ニューヨークにあるトラディショナルスタイルのおしゃれな独立型リビング (グレーの壁、濃色無垢フローリング、標準型暖炉、壁掛け型テレビ、茶色い床、青いソファ) の写真
ニューヨークにあるトラディショナルスタイルのおしゃれな独立型リビング (グレーの壁、濃色無垢フローリング、標準型暖炉、壁掛け型テレビ、茶色い床、青いソファ) の写真
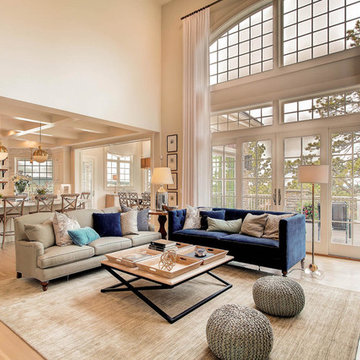
Copperleaf Homes
The Hemingway
13540 Meadowgrass Drive
Suite 205
Colorado Springs, CO 80921
719-598-8900
www.copperleafhomes.com
デンバーにあるトラディショナルスタイルのおしゃれなリビング (ベージュの壁、淡色無垢フローリング、標準型暖炉、青いソファ) の写真
デンバーにあるトラディショナルスタイルのおしゃれなリビング (ベージュの壁、淡色無垢フローリング、標準型暖炉、青いソファ) の写真
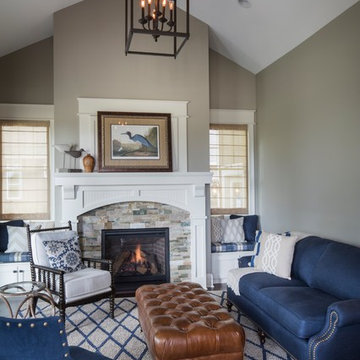
Unique textures, printed rugs, dark wood floors, and neutral-hued furnishings make this traditional home a cozy, stylish abode.
Project completed by Wendy Langston's Everything Home interior design firm, which serves Carmel, Zionsville, Fishers, Westfield, Noblesville, and Indianapolis.
For more about Everything Home, click here: https://everythinghomedesigns.com/
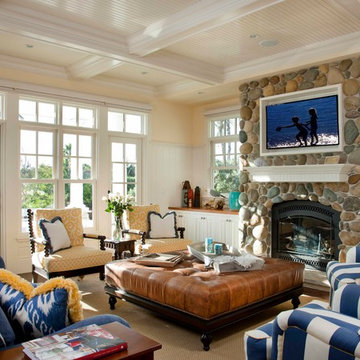
This home brings the Hamptons flare to La Jolla, CA. Inspired by historical East Coast style, the nautical and cozy home has charm with a view. Resting a block from the ocean, the open layout of the house allows for scenic ocean views from every room.
トラディショナルスタイルのリビング (青いソファ、ベージュの壁、グレーの壁) の写真
1
