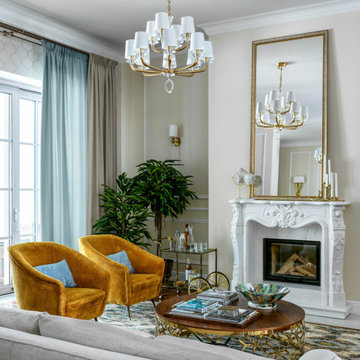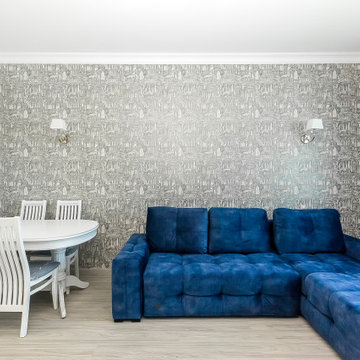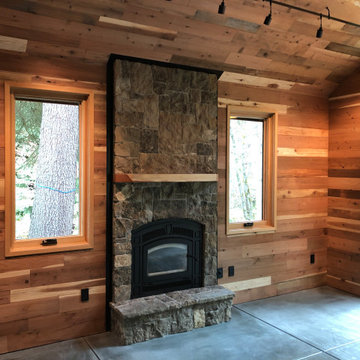トラディショナルスタイルのリビング (グレーの床、全タイプの壁の仕上げ) の写真
絞り込み:
資材コスト
並び替え:今日の人気順
写真 1〜20 枚目(全 74 枚)
1/4
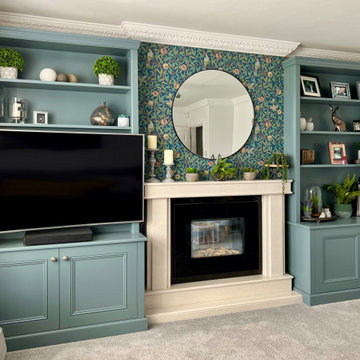
A fairly wide pair of alcove cabinets with a wallpapered chimney breast. Cabinetry painted to match Farrow & Ball 'De Nimes'.
他の地域にある高級な中くらいなトラディショナルスタイルのおしゃれな独立型リビング (グレーの壁、カーペット敷き、石材の暖炉まわり、埋込式メディアウォール、グレーの床、壁紙) の写真
他の地域にある高級な中くらいなトラディショナルスタイルのおしゃれな独立型リビング (グレーの壁、カーペット敷き、石材の暖炉まわり、埋込式メディアウォール、グレーの床、壁紙) の写真

Rustic Hoopers Creek stone fireplace, post and beam construction, vaulted shiplap ceiling, massive White Oak scissior trusses, a touch of reclaimed, mule deer antler chandelier, with large widows giving abundant natural light, all work together to make this a special one-of-a-kind space.
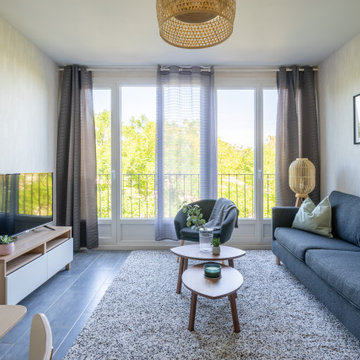
Ameublement sans travaux ni peinture pour cet appartement chaleureux de 72 m2.
ナントにある低価格の中くらいなトラディショナルスタイルのおしゃれなLDK (ベージュの壁、セラミックタイルの床、暖炉なし、据え置き型テレビ、グレーの床、壁紙) の写真
ナントにある低価格の中くらいなトラディショナルスタイルのおしゃれなLDK (ベージュの壁、セラミックタイルの床、暖炉なし、据え置き型テレビ、グレーの床、壁紙) の写真
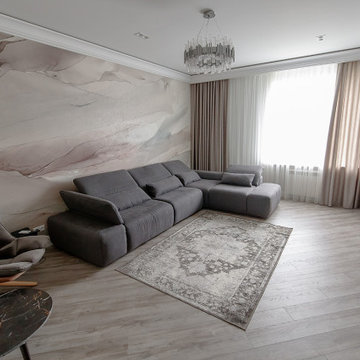
ノボシビルスクにあるお手頃価格の中くらいなトラディショナルスタイルのおしゃれな独立型リビング (ベージュの壁、ラミネートの床、横長型暖炉、金属の暖炉まわり、壁掛け型テレビ、グレーの床、折り上げ天井、壁紙、茶色いソファ) の写真
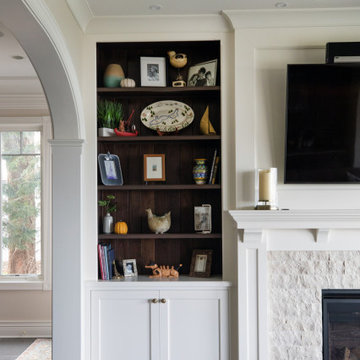
Geneva Cabinet Company, Lake Geneva, WI - Not only is this Plato Woodwork, Inc. cabinetry beautiful, the interiors are fitted with delightful details during this home renovation. The kitchen features custom cabinetry with contrasting paint and stain finishes, The closet has Plato Innovae cabinet style in their Brian finish while the bar is done in walnut wood with a Briar stain.
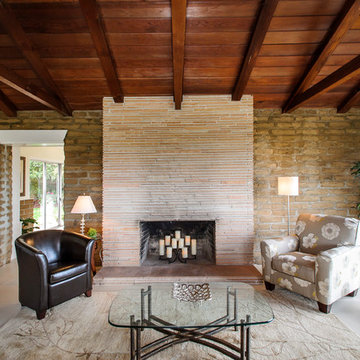
Dennis Mayer Photographer
サンフランシスコにあるトラディショナルスタイルのおしゃれなリビング (石材の暖炉まわり、標準型暖炉、グレーの床) の写真
サンフランシスコにあるトラディショナルスタイルのおしゃれなリビング (石材の暖炉まわり、標準型暖炉、グレーの床) の写真

Dans un but d'optimisation d'espace, le projet a été imaginé sous la forme d'un aménagement d'un seul tenant progressant d'un bout à l'autre du studio et regroupant toutes les fonctions.
Ainsi, le linéaire de cuisine intègre de part et d'autres un dressing et une bibliothèque qui se poursuit en banquette pour le salon et se termine en coin bureau, de même que le meuble TV se prolonge en banc pour la salle à manger et devient un coin buanderie au fond de la pièce.
Tous les espaces s'intègrent et s'emboîtent, créant une sensation d'unité. L'emploi du contreplaqué sur l'ensemble des volumes renforce cette unité tout en apportant chaleur et luminosité.
Ne disposant que d'une pièce à vivre et une salle de bain attenante, un système de panneaux coulissants permet de créer un "coin nuit" que l'on peut transformer tantôt en une cabane cosy, tantôt en un espace ouvert sur le séjour. Ce système de délimitation n'est pas sans rappeler les intérieurs nippons qui ont été une grande source d'inspiration pour ce projet. Le washi, traditionnellement utilisé pour les panneaux coulissants des maisons japonaises laisse place ici à du contreplaqué perforé pour un rendu plus graphique et contemporain.
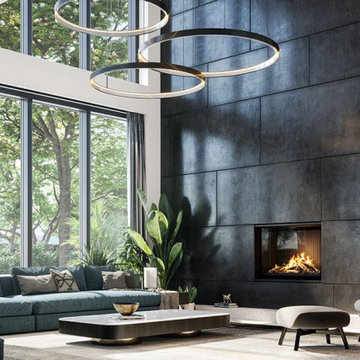
This modern, mid-century home demanded a fireplace to match their aesthetic and provide ambiance to their space. Our Timeless Gas Fireplaces come in single-sided, indoor/outdoor, and see-through like the one shown. Enjoy with or without heat, and still receive the tallest, fullest flames on the market.
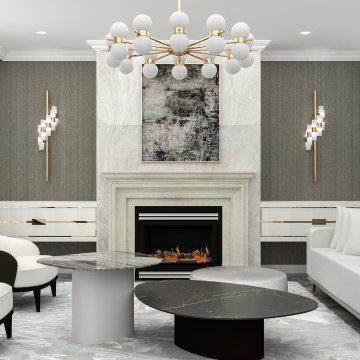
Modern Living room interior design in neutral colours.
ロンドンにある高級な広いトラディショナルスタイルのおしゃれなリビング (マルチカラーの壁、大理石の床、標準型暖炉、石材の暖炉まわり、グレーの床、クロスの天井、壁紙) の写真
ロンドンにある高級な広いトラディショナルスタイルのおしゃれなリビング (マルチカラーの壁、大理石の床、標準型暖炉、石材の暖炉まわり、グレーの床、クロスの天井、壁紙) の写真
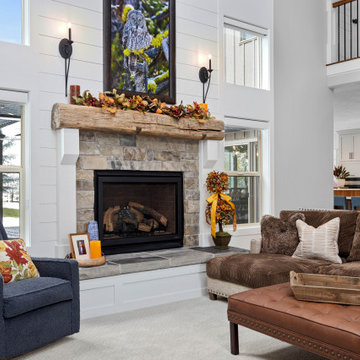
Great Room
他の地域にある高級な広いトラディショナルスタイルのおしゃれなLDK (グレーの壁、カーペット敷き、標準型暖炉、石材の暖炉まわり、埋込式メディアウォール、グレーの床、格子天井、塗装板張りの壁) の写真
他の地域にある高級な広いトラディショナルスタイルのおしゃれなLDK (グレーの壁、カーペット敷き、標準型暖炉、石材の暖炉まわり、埋込式メディアウォール、グレーの床、格子天井、塗装板張りの壁) の写真
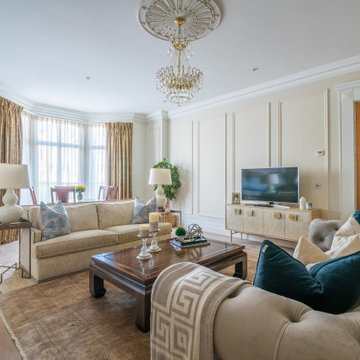
巨大なトラディショナルスタイルのおしゃれな応接間 (ベージュの壁、無垢フローリング、標準型暖炉、石材の暖炉まわり、壁掛け型テレビ、グレーの床、パネル壁、グレーとクリーム色) の写真
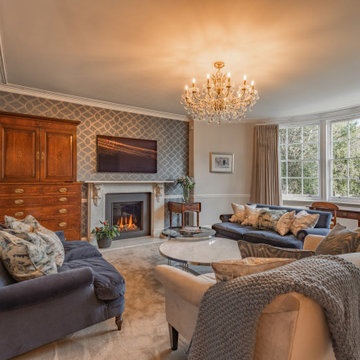
A further fireplace was refurbished in this more formal relaxing lounge. Striking wallpaper from Roger Austin added a dimension to the room, alongside the historical pieces of furniture and chandelier. The 3 sofas with eclectic mix of both patterned and textured cushions were placed for a communication line with guests as well as linking in with the television that the client preferred wall mounted for relaxation. Wave curtains again framed the beautiful curved bay with views onto the gardens and neighbouring Castle. 3 round coffee tables were placed to soften down the square lines under the chandelier.
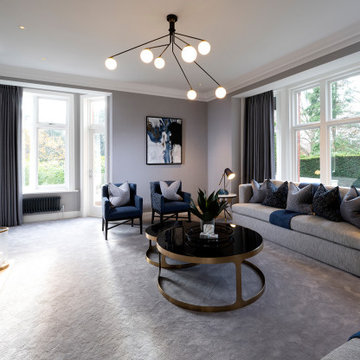
Formal sitting area with restored period feature windows
マンチェスターにある高級な中くらいなトラディショナルスタイルのおしゃれなリビング (グレーの壁、カーペット敷き、標準型暖炉、石材の暖炉まわり、壁掛け型テレビ、グレーの床、壁紙、グレーとブラウン) の写真
マンチェスターにある高級な中くらいなトラディショナルスタイルのおしゃれなリビング (グレーの壁、カーペット敷き、標準型暖炉、石材の暖炉まわり、壁掛け型テレビ、グレーの床、壁紙、グレーとブラウン) の写真
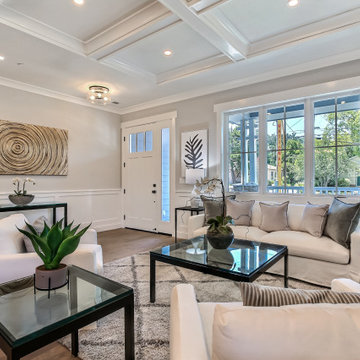
Craftsman Style Residence New Construction 2021
3000 square feet, 4 Bedroom, 3-1/2 Baths
サンフランシスコにあるラグジュアリーな中くらいなトラディショナルスタイルのおしゃれなリビング (グレーの壁、無垢フローリング、横長型暖炉、石材の暖炉まわり、壁掛け型テレビ、グレーの床、格子天井、羽目板の壁) の写真
サンフランシスコにあるラグジュアリーな中くらいなトラディショナルスタイルのおしゃれなリビング (グレーの壁、無垢フローリング、横長型暖炉、石材の暖炉まわり、壁掛け型テレビ、グレーの床、格子天井、羽目板の壁) の写真
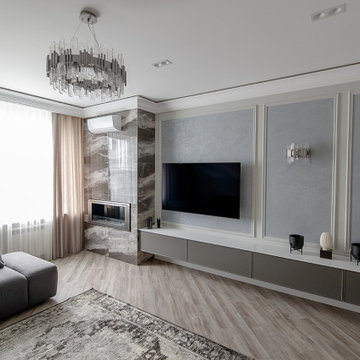
ノボシビルスクにあるお手頃価格の中くらいなトラディショナルスタイルのおしゃれな独立型リビング (ベージュの壁、ラミネートの床、横長型暖炉、金属の暖炉まわり、壁掛け型テレビ、グレーの床、折り上げ天井、壁紙、茶色いソファ) の写真
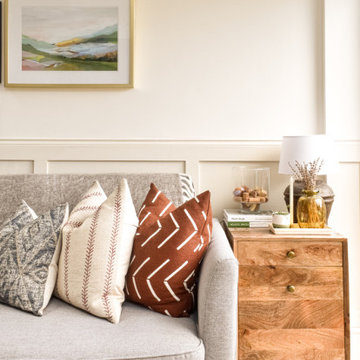
A cosy corner of the newly open plan kitchen/ living/ dining space. The client knew they wanted a little snug area, but not how to pull it together authentically and seamlessly, whilst also maintaining clear zones. We opted for a neutral scheme with pops of autumnal colours that work all year round, keeping the space light and bright but also cosy.
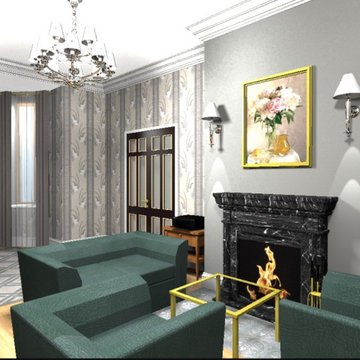
визуализация кабинета в 5к.кв
サンクトペテルブルクにある高級な広いトラディショナルスタイルのおしゃれなリビング (標準型暖炉、石材の暖炉まわり、グレーの壁、無垢フローリング、グレーの床、壁紙) の写真
サンクトペテルブルクにある高級な広いトラディショナルスタイルのおしゃれなリビング (標準型暖炉、石材の暖炉まわり、グレーの壁、無垢フローリング、グレーの床、壁紙) の写真
トラディショナルスタイルのリビング (グレーの床、全タイプの壁の仕上げ) の写真
1
