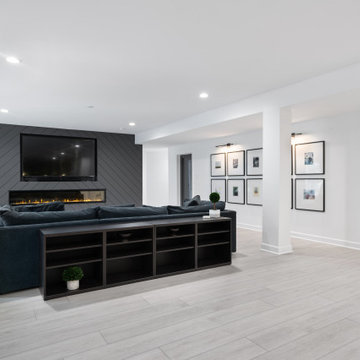リビング (グレーの床、全タイプの壁の仕上げ) の写真
絞り込み:
資材コスト
並び替え:今日の人気順
写真 1〜20 枚目(全 2,528 枚)
1/3

通り抜ける土間のある家
滋賀県野洲市の古くからの民家が立ち並ぶ敷地で530㎡の敷地にあった、古民家を解体し、住宅を新築する計画となりました。
南面、東面は、既存の民家が立ち並んでお、西側は、自己所有の空き地と、隣接して
同じく空き地があります。どちらの敷地も道路に接することのない敷地で今後、住宅を
建築する可能性は低い。このため、西面に開く家を計画することしました。
ご主人様は、バイクが趣味ということと、土間も希望されていました。そこで、
入り口である玄関から西面の空地に向けて住居空間を通り抜けるような開かれた
空間が作れないかと考えました。
この通り抜ける土間空間をコンセプト計画を行った。土間空間を中心に収納や居室部分
を配置していき、外と中を感じられる空間となってる。
広い敷地を生かし、平屋の住宅の計画となっていて東面から吹き抜けを通し、光を取り入れる計画となっている。西面は、大きく軒を出し、西日の対策と外部と内部を繋げる軒下空間
としています。
建物の奥へ行くほどプライベート空間が保たれる計画としています。
北側の玄関から西側のオープン敷地へと通り抜ける土間は、そこに訪れる人が自然と
オープンな敷地へと誘うような計画となっています。土間を中心に開かれた空間は、
外との繋がりを感じることができ豊かな気持ちになれる建物となりました。

ニューヨークにある高級な中くらいなミッドセンチュリースタイルのおしゃれなリビングロフト (ミュージックルーム、白い壁、コンクリートの床、暖炉なし、テレビなし、グレーの床、レンガ壁) の写真

Detailed view from the main reception room out across the double-height dining space to the rear garden beyond. The timber panelling includes discrete linear LED lighting, creating a warm rhythmic glow across the space during the evening hours.

Photography by Michael. J Lee Photography
ボストンにあるラグジュアリーな中くらいなコンテンポラリースタイルのおしゃれなリビング (グレーの壁、カーペット敷き、標準型暖炉、石材の暖炉まわり、グレーの床、壁紙) の写真
ボストンにあるラグジュアリーな中くらいなコンテンポラリースタイルのおしゃれなリビング (グレーの壁、カーペット敷き、標準型暖炉、石材の暖炉まわり、グレーの床、壁紙) の写真

Our Windsor waterproof SPC Vinyl Plank Floors add an effortless accent to this industrial styled home. The perfect shade of gray with wood grain texture to highlight the blacks and tonal browns in this living room.

Open concept living space opens to dining, kitchen, and covered deck - HLODGE - Unionville, IN - Lake Lemon - HAUS | Architecture For Modern Lifestyles (architect + photographer) - WERK | Building Modern (builder)

California Ranch Farmhouse Style Design 2020
サンフランシスコにあるラグジュアリーな広いトランジショナルスタイルのおしゃれなLDK (グレーの壁、淡色無垢フローリング、横長型暖炉、石材の暖炉まわり、壁掛け型テレビ、グレーの床、三角天井、塗装板張りの壁) の写真
サンフランシスコにあるラグジュアリーな広いトランジショナルスタイルのおしゃれなLDK (グレーの壁、淡色無垢フローリング、横長型暖炉、石材の暖炉まわり、壁掛け型テレビ、グレーの床、三角天井、塗装板張りの壁) の写真

Level Three: We selected a suspension light (metal, glass and silver-leaf) as a key feature of the living room seating area to counter the bold fireplace. It lends drama (albeit, subtle) to the room with its abstract shapes. The silver planes become ephemeral when they reflect and refract the environment: high storefront windows overlooking big blue skies, roaming clouds and solid mountain vistas.
Photograph © Darren Edwards, San Diego

Nestled into a hillside, this timber-framed family home enjoys uninterrupted views out across the countryside of the North Downs. A newly built property, it is an elegant fusion of traditional crafts and materials with contemporary design.
Our clients had a vision for a modern sustainable house with practical yet beautiful interiors, a home with character that quietly celebrates the details. For example, where uniformity might have prevailed, over 1000 handmade pegs were used in the construction of the timber frame.
The building consists of three interlinked structures enclosed by a flint wall. The house takes inspiration from the local vernacular, with flint, black timber, clay tiles and roof pitches referencing the historic buildings in the area.
The structure was manufactured offsite using highly insulated preassembled panels sourced from sustainably managed forests. Once assembled onsite, walls were finished with natural clay plaster for a calming indoor living environment.
Timber is a constant presence throughout the house. At the heart of the building is a green oak timber-framed barn that creates a warm and inviting hub that seamlessly connects the living, kitchen and ancillary spaces. Daylight filters through the intricate timber framework, softly illuminating the clay plaster walls.
Along the south-facing wall floor-to-ceiling glass panels provide sweeping views of the landscape and open on to the terrace.
A second barn-like volume staggered half a level below the main living area is home to additional living space, a study, gym and the bedrooms.
The house was designed to be entirely off-grid for short periods if required, with the inclusion of Tesla powerpack batteries. Alongside underfloor heating throughout, a mechanical heat recovery system, LED lighting and home automation, the house is highly insulated, is zero VOC and plastic use was minimised on the project.
Outside, a rainwater harvesting system irrigates the garden and fields and woodland below the house have been rewilded.

アムステルダムにある中くらいなコンテンポラリースタイルのおしゃれなLDK (茶色い壁、コンクリートの床、標準型暖炉、石材の暖炉まわり、内蔵型テレビ、グレーの床、パネル壁) の写真

Общий вид гостиной с кухонной зоной
モスクワにあるお手頃価格のコンテンポラリースタイルのおしゃれな独立型リビング (白い壁、ラミネートの床、壁掛け型テレビ、グレーの床、壁紙、白い天井) の写真
モスクワにあるお手頃価格のコンテンポラリースタイルのおしゃれな独立型リビング (白い壁、ラミネートの床、壁掛け型テレビ、グレーの床、壁紙、白い天井) の写真

Интерьеры от шведской фабрики мебели Stolab
モスクワにある高級な広い北欧スタイルのおしゃれなLDK (マルチカラーの壁、コンクリートの床、グレーの床、レンガ壁) の写真
モスクワにある高級な広い北欧スタイルのおしゃれなLDK (マルチカラーの壁、コンクリートの床、グレーの床、レンガ壁) の写真

Influenced by classic Nordic design. Surprisingly flexible with furnishings. Amplify by continuing the clean modern aesthetic, or punctuate with statement pieces.
The Modin Rigid luxury vinyl plank flooring collection is the new standard in resilient flooring. Modin Rigid offers true embossed-in-register texture, creating a surface that is convincing to the eye and to the touch; a low sheen level to ensure a natural look that wears well over time; four-sided enhanced bevels to more accurately emulate the look of real wood floors; wider and longer waterproof planks; an industry-leading wear layer; and a pre-attached underlayment.

他の地域にある高級な広いインダストリアルスタイルのおしゃれなLDK (グレーの壁、磁器タイルの床、両方向型暖炉、タイルの暖炉まわり、壁掛け型テレビ、グレーの床、三角天井、レンガ壁) の写真

ミネアポリスにあるラグジュアリーな広いモダンスタイルのおしゃれなLDK (茶色い壁、コンクリートの床、標準型暖炉、壁掛け型テレビ、グレーの床、パネル壁) の写真

フェニックスにあるお手頃価格の中くらいなおしゃれなLDK (グレーの壁、磁器タイルの床、標準型暖炉、積石の暖炉まわり、壁掛け型テレビ、グレーの床、板張り壁) の写真
リビング (グレーの床、全タイプの壁の仕上げ) の写真
1



