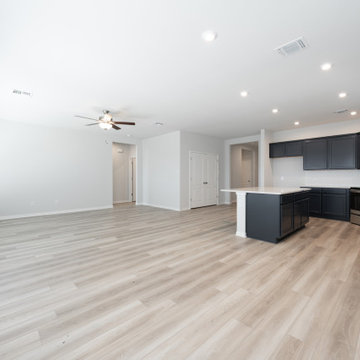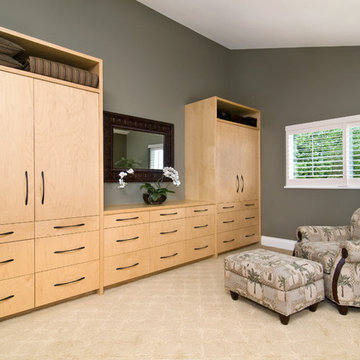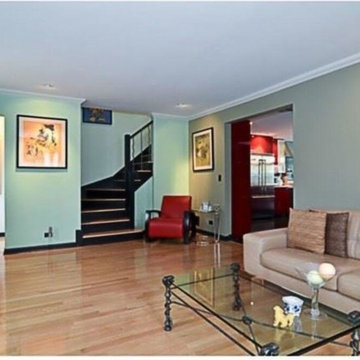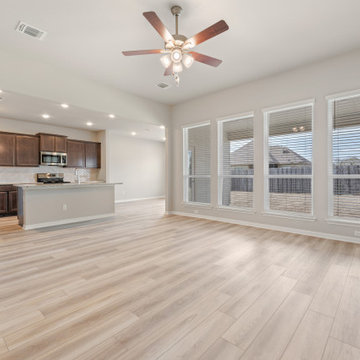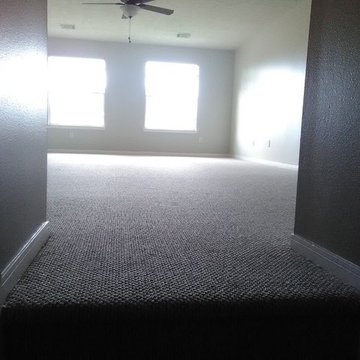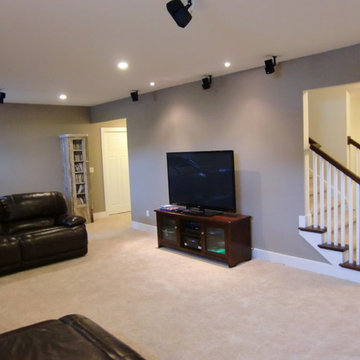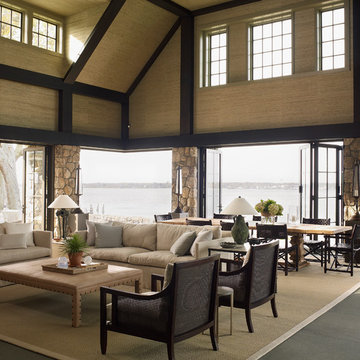広いトラディショナルスタイルのリビング (ベージュの床、赤い床、茶色い壁、グレーの壁) の写真
絞り込み:
資材コスト
並び替え:今日の人気順
写真 161〜180 枚目(全 310 枚)
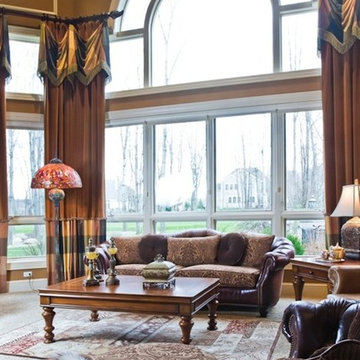
We glazed and fauxed several areas of home to add more Tuscan personality. The ceiling over the bed and the addition of a fireplace surround with special finishes completed the sophisticated feel.
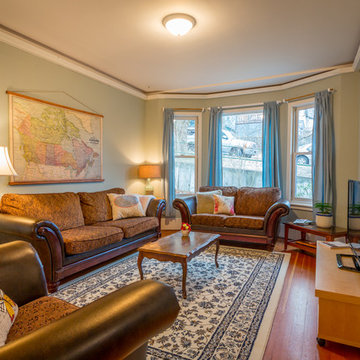
バンクーバーにある広いトラディショナルスタイルのおしゃれな応接間 (グレーの壁、淡色無垢フローリング、標準型暖炉、漆喰の暖炉まわり、テレビなし、ベージュの床) の写真
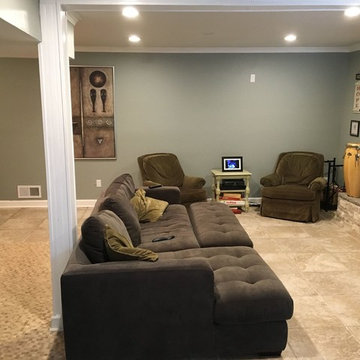
ニューヨークにある低価格の広いトラディショナルスタイルのおしゃれなリビング (グレーの壁、セラミックタイルの床、標準型暖炉、石材の暖炉まわり、壁掛け型テレビ、ベージュの床) の写真
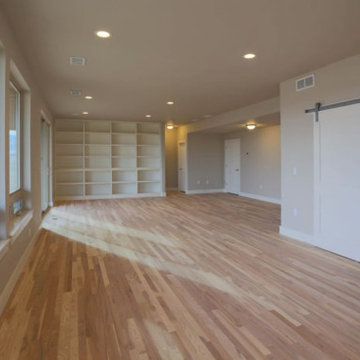
デンバーにあるお手頃価格の広いトラディショナルスタイルのおしゃれなLDK (グレーの壁、淡色無垢フローリング、暖炉なし、テレビなし、ベージュの床) の写真
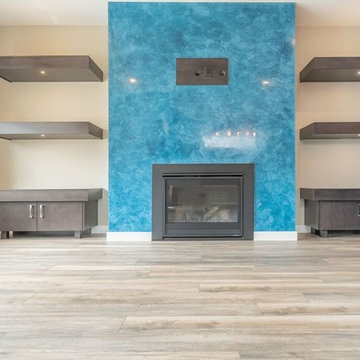
We were excited to help this clients vision come to life with the finish on their fireplace. If you can dream it we can build it!
他の地域にある広いトラディショナルスタイルのおしゃれなLDK (グレーの壁、ラミネートの床、標準型暖炉、壁掛け型テレビ、ベージュの床) の写真
他の地域にある広いトラディショナルスタイルのおしゃれなLDK (グレーの壁、ラミネートの床、標準型暖炉、壁掛け型テレビ、ベージュの床) の写真
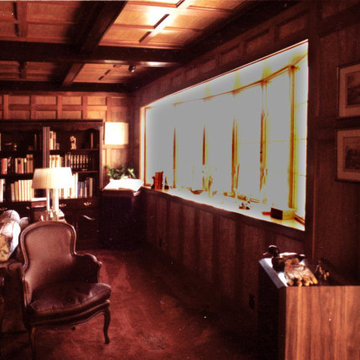
The living room of this had existing coffered beams. Trim and panelling were installed between these beams throughout the living room. Hundreds of pieces of trim were installed then finished to an very traditional look. The Bow window to the right provides a lot of light to the stately interior.
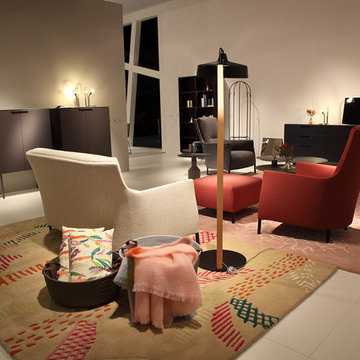
ミュンヘンにある高級な広いトラディショナルスタイルのおしゃれなリビング (茶色い壁、磁器タイルの床、吊り下げ式暖炉、据え置き型テレビ、ベージュの床) の写真
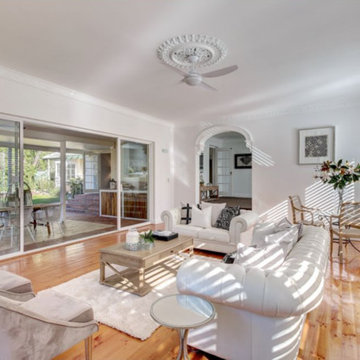
A gracious residence of elegant proportions with a flexible floor plan. 3 - 4 bedrooms, separate formal dining plus 3 or 4 other living spaces, plus generous under-cover outdoor entertaining with outdoor kitchen. Large garden. Very private.
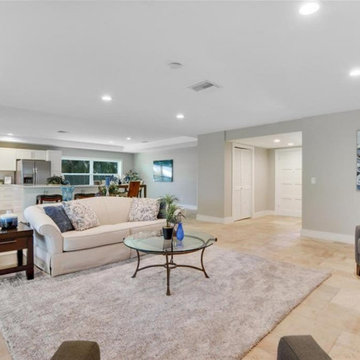
他の地域にあるお手頃価格の広いトラディショナルスタイルのおしゃれなLDK (グレーの壁、トラバーチンの床、暖炉なし、テレビなし、ベージュの床、格子天井) の写真
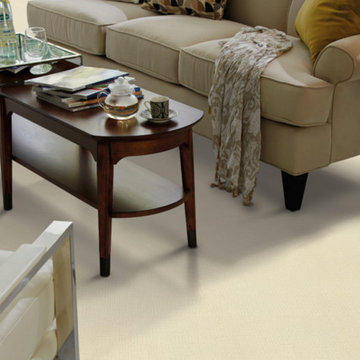
ミネアポリスにある高級な広いトラディショナルスタイルのおしゃれなリビング (グレーの壁、カーペット敷き、暖炉なし、テレビなし、ベージュの床) の写真
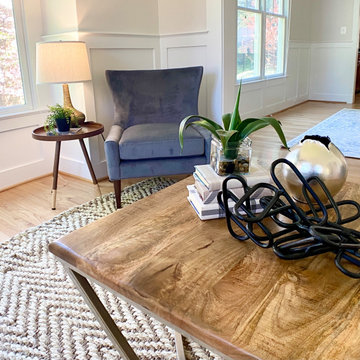
The living room features all staging inventory. The jute rug combined with the velvet chairs provides contrast and interest. Don't be afraid to mix luxe and casual textures!
Style that coffee table!
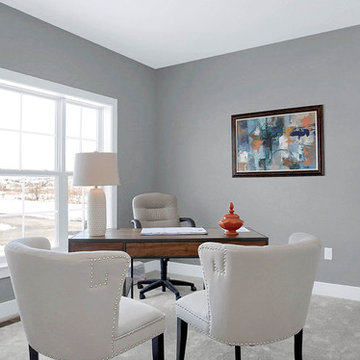
This 2-story home with inviting front porch and 9’ ceilings includes a 2-car garage gains entry to the laundry room. Stylish hardwood flooring flows from the foyer to the breakfast area, kitchen, and family room. The kitchen, with stainless steel appliances and quartz countertops with tile backsplash, opens to the sunny breakfast area with access to the patio. Adjacent to the breakfast area is the vaulted family room, warmed by a gas fireplace featuring stone surround and stylish shiplap detail above the mantel. The spacious owner’s suite on the first floor includes a private bathroom with double bowl vanity, tile shower, and an expansive closet. To the front of the home sits the private study and dining room. The 2nd floor boasts the secondary bedrooms, 1 full bathroom, and a versatile loft.
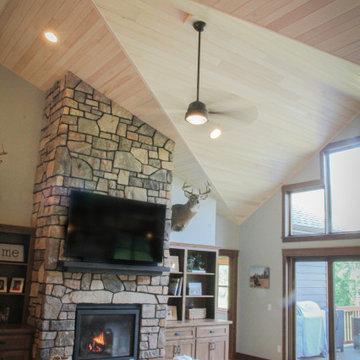
ミネアポリスにある広いトラディショナルスタイルのおしゃれなLDK (グレーの壁、淡色無垢フローリング、標準型暖炉、石材の暖炉まわり、壁掛け型テレビ、ベージュの床、三角天井) の写真
広いトラディショナルスタイルのリビング (ベージュの床、赤い床、茶色い壁、グレーの壁) の写真
9
