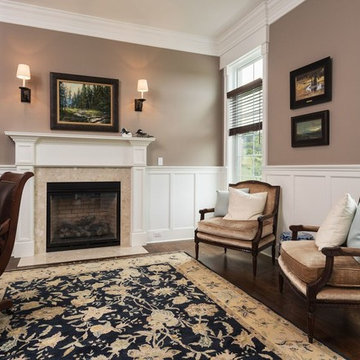トラディショナルスタイルのリビング (ベージュの床、茶色い床、赤い床、黒い壁、茶色い壁、オレンジの壁) の写真
絞り込み:
資材コスト
並び替え:今日の人気順
写真 1〜20 枚目(全 1,352 枚)
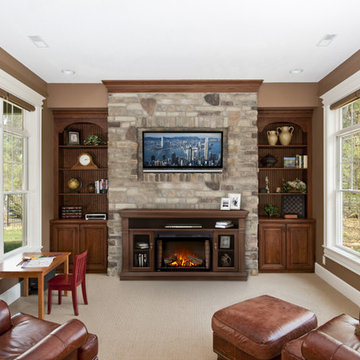
他の地域にある中くらいなトラディショナルスタイルのおしゃれな独立型リビング (茶色い壁、カーペット敷き、標準型暖炉、木材の暖炉まわり、壁掛け型テレビ、ベージュの床) の写真

Using a similar mahogany stain for the entire interior, the incorporation of various detailed elements such as the crown moldings and brackets allows for the space to truly speak for itself. Centered around the inclusion of a coffered ceiling, the similar style and tone of all of these elements helps create a strong sense of cohesion within the entire interior.
For more projects visit our website wlkitchenandhome.com
.
.
.
#mediaroom #entertainmentroom #elegantlivingroom #homeinteriors #luxuryliving #luxuryapartment #finearchitecture #luxurymanhattan #luxuryapartments #luxuryinteriors #apartmentbar #homebar #elegantbar #classicbar #livingroomideas #entertainmentwall #wallunit #mediaunit #tvroom #tvfurniture #bardesigner #woodeninterior #bardecor #mancave #homecinema #luxuryinteriordesigner #luxurycontractor #manhattaninteriordesign #classicinteriors #classyinteriors

Pineapple House creates style and drama using contrasting bold colors -- primarily midnight black with snow white, set upon dark hardwood floors. Upon entry, an inviting conversation area consisting of four over-sized swivel chairs upholstered in taupe mohair surround the parlor's white painted brick fireplace. Their electronics and entertainment center are hidden in two washed oak cabinets.

ヒューストンにある中くらいなトラディショナルスタイルのおしゃれな独立型リビング (茶色い壁、濃色無垢フローリング、標準型暖炉、石材の暖炉まわり、壁掛け型テレビ、茶色い床) の写真

This hand engraved limestone mantel was designed and fabricated specifically for this home. All of the wall panels are stained walnut.
www.press1photos.com
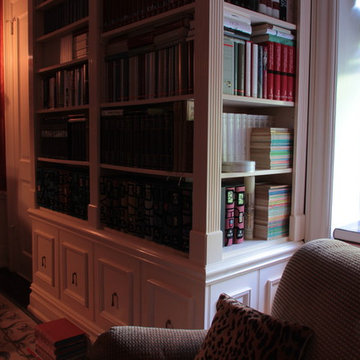
We were contracted to convert a Parlor into a federalist style library. The photos in this project are the before during and after shots of the project. For a video of the entire creation please go to http://www.youtube.com/watch?v=VRXvi-nqTl4
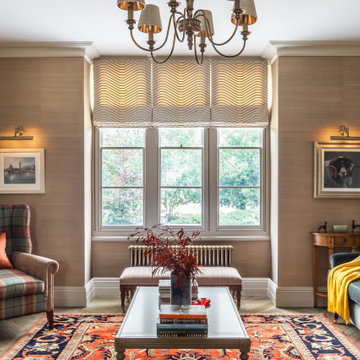
HollandGreen Interiors oversaw the total renovation and interior design of a Victorian townhouse in the Cotswolds. Colour, texture and vibrancy came together for a characterful and dynamic aesthetic, while beautiful high ceilings and tall windows encourage plenty of natural light to flow through the new space.
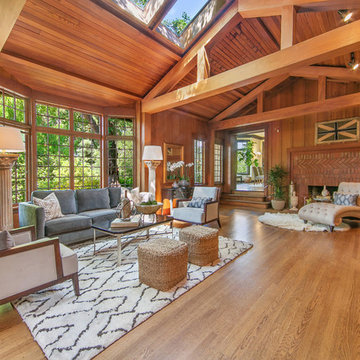
サンフランシスコにある広いトラディショナルスタイルのおしゃれなリビング (無垢フローリング、標準型暖炉、レンガの暖炉まわり、茶色い壁、テレビなし、茶色い床) の写真

Reclaimed hand hewn timbers used for exposed trusses and reclaimed wood siding.
デンバーにある広いトラディショナルスタイルのおしゃれなLDK (茶色い壁、無垢フローリング、コーナー設置型暖炉、石材の暖炉まわり、コーナー型テレビ、茶色い床、表し梁) の写真
デンバーにある広いトラディショナルスタイルのおしゃれなLDK (茶色い壁、無垢フローリング、コーナー設置型暖炉、石材の暖炉まわり、コーナー型テレビ、茶色い床、表し梁) の写真
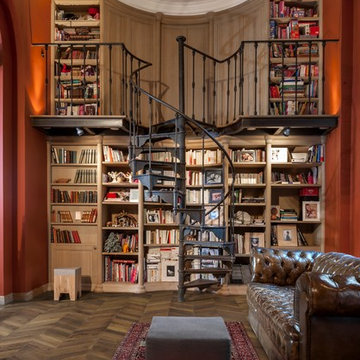
Kährs Chevron – chic, classic looks with a modern twist. Kährs has introduced a new patterned wood floor collection for Spring 2016. Offered in four on-trend colour tones, new Chevron creates a classical parquet-look with speed and ease. Matching frameboards can then be used around the edge of a room, to create a border for the stunning design. Unlike traditional parquet staves which are glued down piece-by-piece, Kährs’ Chevron has a modern, plank format – measuring 1848x300x15mm - which is fast to install. The angled chevron pattern and ingenious ‘parallelogram’ short ends create the continuous V-shaped design, which is further emphasized by a bevelled edge. All boards are brushed to create a tactile lived-in look, which complements the warm white, weathered grey, classic brown and dark brown colour tones and the lively oak graining. Kährs Chevron has a multi-layered construction, made up of a sustainable oak surface layer and a plywood core. This eco-friendly, engineered format makes the floor more stable and ideal for installation over underfloor heating.
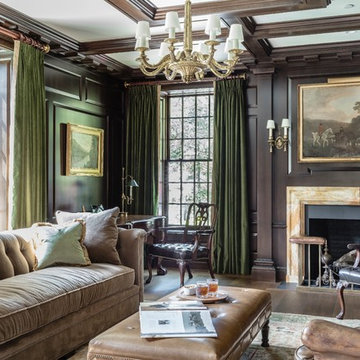
The Historic Home lies at the heart of Michael Carter’s passion for interior design. Well versed in the academics of period architecture and antiques, Carter continues to be called on to bring fresh and inspiring ideas to historic properties that are undergoing restoration or redecoration. It is never the goal to have these homes feel like museums. Instead, Carter & Company strives to blend the function of contemporary life with design ideas that are appropriate – they respect the past in a way that is stylish, timeless and elegant.
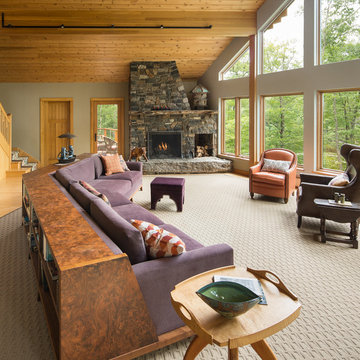
Lake house living room. Custom couch design to take advantage of the views.
Trent Bell Photography.
Peter Thibeault custom sofa.
Partners in Design for upholstery
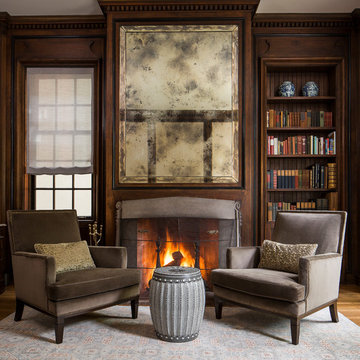
In Hyde Park, a gracious 1904 masonry home, originally designed by highly-regarded architect Henry Van Doren Shaw, underwent a major 4,000 sf restoration and renovation. The endeavor consisted of the restoration of 64 windows, installation of the Hopes “Thermal Evolution Technology” steel window system on the rear of the home, chimney flue repair and lining, floor repair and refinishing, new kitchen and pantry by Parenti & Rafaelli, slate roof replacement as well as electrical, plumbing and design-build HVAC replacement.
Architect/Designer: Gary Lee Partners
Photography: Jacob Hand Photography
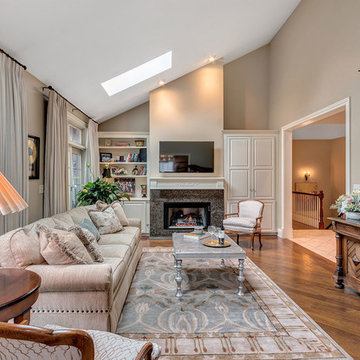
Ensure Productions
シカゴにあるトラディショナルスタイルのおしゃれな独立型リビング (茶色い壁、濃色無垢フローリング、標準型暖炉、壁掛け型テレビ、茶色い床) の写真
シカゴにあるトラディショナルスタイルのおしゃれな独立型リビング (茶色い壁、濃色無垢フローリング、標準型暖炉、壁掛け型テレビ、茶色い床) の写真
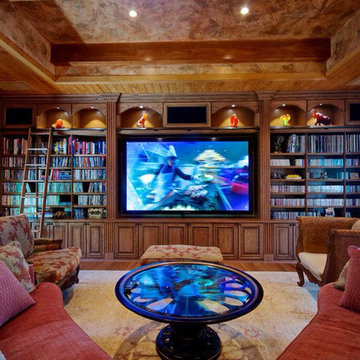
A custom stained, walnut unit which allows for a large flat screen, surrounded by shelves of books and features arches with down-lights.
オーランドにある広いトラディショナルスタイルのおしゃれな独立型リビング (茶色い壁、無垢フローリング、暖炉なし、埋込式メディアウォール、茶色い床) の写真
オーランドにある広いトラディショナルスタイルのおしゃれな独立型リビング (茶色い壁、無垢フローリング、暖炉なし、埋込式メディアウォール、茶色い床) の写真
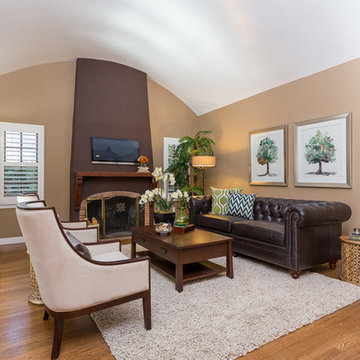
サクラメントにある中くらいなトラディショナルスタイルのおしゃれなLDK (茶色い壁、淡色無垢フローリング、標準型暖炉、タイルの暖炉まわり、壁掛け型テレビ、ベージュの床) の写真

Artistically Tuscan
Francesca called me, nearly 13 years ago, as she had seen one of our ads in the Orange County Living Magazine. In that particular ad, she fell in love with the mural work our artists had done for another home we designed in Huntington Beach, California. Although this was a newly built home in Portofira Estates neighborhood, in the city of Orange, both she and her husband knew they would eventually add to the existing square footage, making the family room and kitchen much bigger.
We proceeded with designing the house as her time frame and budget proceeded until we completed the entire home.
Then, about 5 years ago, Francesca and her husband decided to move forward with getting their expansion project underway. They moved the walls out in the family room and the kitchen area, creating more space. They also added a game room to the upstairs portion of their home. The results are spectacular!
This family room has a large angular sofa with a shaped wood frame. Two oversized chairs and ottomans on either side of the sofa to create a circular conversation and almost theatre like setting. A warm, wonderful color palette of deep plums, caramels, rich reds, burgundy, calming greens and accents of black make the entire home come together perfectly.
The entertainment center wraps the fireplace and nook shelving as it takes up the entire wall opposite the sofa. The window treatments consist of working balloon shades in a deep plum silk with valances in a rich gold silk featuring wrought iron rods running vertically through the fabric. The treatment frames the stunning panoramic view of all of Orange County.
トラディショナルスタイルのリビング (ベージュの床、茶色い床、赤い床、黒い壁、茶色い壁、オレンジの壁) の写真
1
