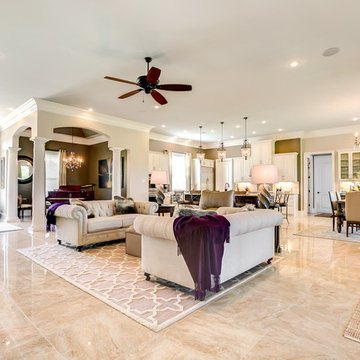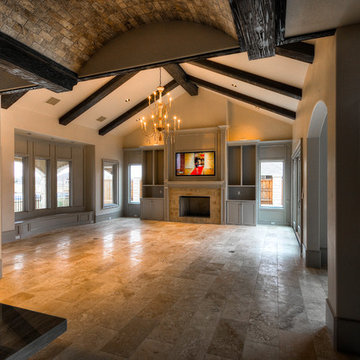トラディショナルスタイルのリビング (リノリウムの床、磁器タイルの床、トラバーチンの床) の写真
絞り込み:
資材コスト
並び替え:今日の人気順
写真 1〜20 枚目(全 2,183 枚)
1/5

Mel Carll
ロサンゼルスにある広いトラディショナルスタイルのおしゃれなLDK (ベージュの壁、磁器タイルの床、標準型暖炉、石材の暖炉まわり、テレビなし、グレーの床) の写真
ロサンゼルスにある広いトラディショナルスタイルのおしゃれなLDK (ベージュの壁、磁器タイルの床、標準型暖炉、石材の暖炉まわり、テレビなし、グレーの床) の写真

This stunning new build captured the ambience and history of Traditional Irish Living by integrating authentic antique fixtures, furnishings and mirrors that had once graced local heritage properties. It is punctuated by a stunning hand carved marble fireplace (Circa. 1700's) redeemed from a nearby historic home.
Altogether the soothing honey, cream and caramel tones this elegantly furnished space create an atmosphere of calm serenity.
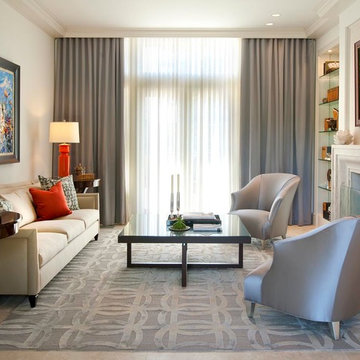
Dan Piassick Photography
ダラスにある中くらいなトラディショナルスタイルのおしゃれな応接間 (ベージュの壁、トラバーチンの床、標準型暖炉、石材の暖炉まわり、テレビなし) の写真
ダラスにある中くらいなトラディショナルスタイルのおしゃれな応接間 (ベージュの壁、トラバーチンの床、標準型暖炉、石材の暖炉まわり、テレビなし) の写真
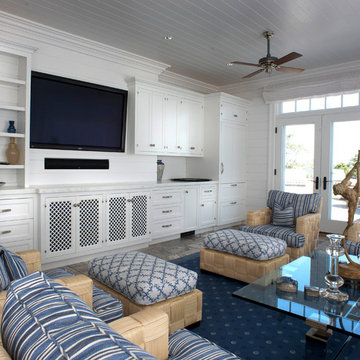
Living Room Cabinetry by East End Country Kitchens
Photo by Tony Lopez
ニューヨークにある高級な中くらいなトラディショナルスタイルのおしゃれなリビング (白い壁、壁掛け型テレビ、磁器タイルの床、暖炉なし、グレーの床) の写真
ニューヨークにある高級な中くらいなトラディショナルスタイルのおしゃれなリビング (白い壁、壁掛け型テレビ、磁器タイルの床、暖炉なし、グレーの床) の写真

This family arrived in Kalamazoo to join an elite group of doctors starting the Western Michigan University School of Medicine. They fell in love with a beautiful Frank Lloyd Wright inspired home that needed a few updates to fit their lifestyle.
The living room's focal point was an existing custom two-story water feature. New Kellex furniture creates two seating areas with flexibility for entertaining guests. Several pieces of original art and custom furniture were purchased at Good Goods in Saugatuck, Michigan. New paint colors throughout the house complement the art and rich woodwork.
Photographer: Casey Spring
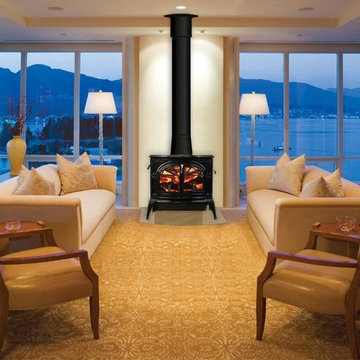
オレンジカウンティにあるお手頃価格の中くらいなトラディショナルスタイルのおしゃれなリビング (白い壁、磁器タイルの床、薪ストーブ、金属の暖炉まわり、テレビなし、ベージュの床) の写真
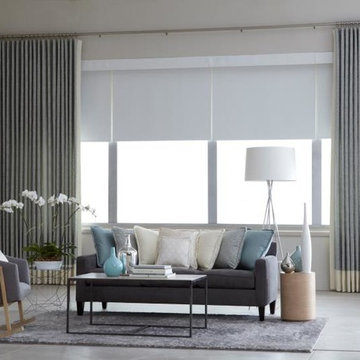
ソルトレイクシティにある高級な広いトラディショナルスタイルのおしゃれなリビング (グレーの壁、磁器タイルの床、暖炉なし、テレビなし、グレーの床) の写真
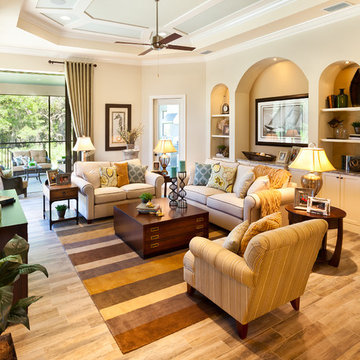
The Caaren model home designed and built by John Cannon Homes, located in Sarasota, Florida. This one-story, 3 bedroom, 3 bath home also offers a study, and family room open to the lanai and pool and spa area. Total square footage under roof is 4, 272 sq. ft. Living space under air is 2,895 sq. ft.
Elegant and open, luxurious yet relaxed, the Caaren offers a variety of amenities to perfectly suit your lifestyle. From the grand pillar-framed entrance to the sliding glass walls that open to reveal an outdoor entertaining paradise, this is a home sure to be enjoyed by generations of family and friends for years to come.
Gene Pollux Photography
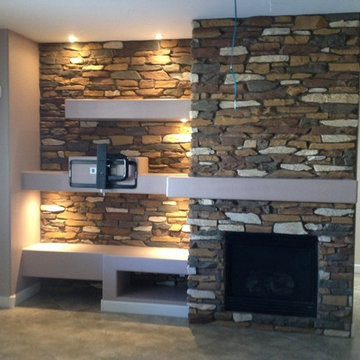
Going from having a fireplace and a blank slate of wall to work with, TWD designed this custom media wall to meet the homeowners needs. The floating shelving has plenty of dimmable lighting and a TV mount surrounded by stone to add character to this space. #custommediawall #homeimprovement #twdaz
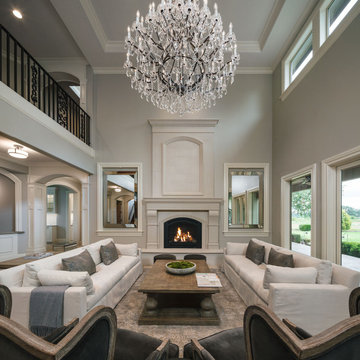
ポートランドにある広いトラディショナルスタイルのおしゃれなLDK (グレーの壁、トラバーチンの床、標準型暖炉、漆喰の暖炉まわり、テレビなし、ベージュの床) の写真

Living Room in detached garage apartment.
Photographer: Patrick Wong, Atelier Wong
オースティンにある小さなトラディショナルスタイルのおしゃれなリビングロフト (グレーの壁、磁器タイルの床、壁掛け型テレビ、マルチカラーの床) の写真
オースティンにある小さなトラディショナルスタイルのおしゃれなリビングロフト (グレーの壁、磁器タイルの床、壁掛け型テレビ、マルチカラーの床) の写真
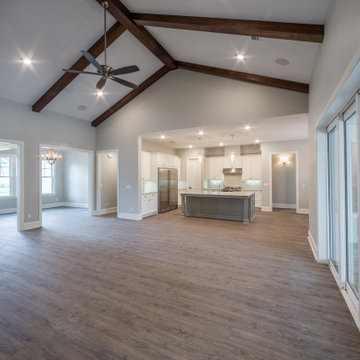
Custom living room with vaulted ceilings and exposed wooden beams.
お手頃価格の中くらいなトラディショナルスタイルのおしゃれなLDK (ベージュの壁、磁器タイルの床、標準型暖炉、石材の暖炉まわり、茶色い床、三角天井) の写真
お手頃価格の中くらいなトラディショナルスタイルのおしゃれなLDK (ベージュの壁、磁器タイルの床、標準型暖炉、石材の暖炉まわり、茶色い床、三角天井) の写真
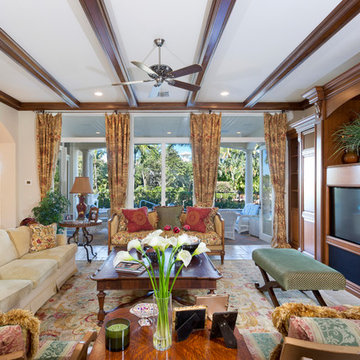
Living Room
他の地域にあるラグジュアリーな中くらいなトラディショナルスタイルのおしゃれなリビング (ベージュの壁、トラバーチンの床、暖炉なし、埋込式メディアウォール、ベージュの床) の写真
他の地域にあるラグジュアリーな中くらいなトラディショナルスタイルのおしゃれなリビング (ベージュの壁、トラバーチンの床、暖炉なし、埋込式メディアウォール、ベージュの床) の写真
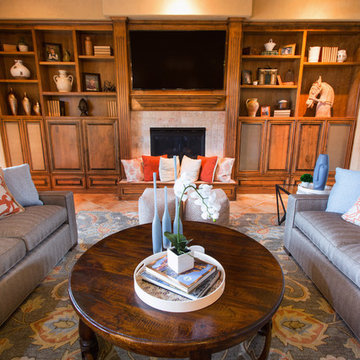
サクラメントにある中くらいなトラディショナルスタイルのおしゃれなLDK (ベージュの壁、トラバーチンの床、標準型暖炉、石材の暖炉まわり、壁掛け型テレビ、ベージュの床) の写真

Artistically Tuscan
Francesca called me, nearly 13 years ago, as she had seen one of our ads in the Orange County Living Magazine. In that particular ad, she fell in love with the mural work our artists had done for another home we designed in Huntington Beach, California. Although this was a newly built home in Portofira Estates neighborhood, in the city of Orange, both she and her husband knew they would eventually add to the existing square footage, making the family room and kitchen much bigger.
We proceeded with designing the house as her time frame and budget proceeded until we completed the entire home.
Then, about 5 years ago, Francesca and her husband decided to move forward with getting their expansion project underway. They moved the walls out in the family room and the kitchen area, creating more space. They also added a game room to the upstairs portion of their home. The results are spectacular!
This family room has a large angular sofa with a shaped wood frame. Two oversized chairs and ottomans on either side of the sofa to create a circular conversation and almost theatre like setting. A warm, wonderful color palette of deep plums, caramels, rich reds, burgundy, calming greens and accents of black make the entire home come together perfectly.
The entertainment center wraps the fireplace and nook shelving as it takes up the entire wall opposite the sofa. The window treatments consist of working balloon shades in a deep plum silk with valances in a rich gold silk featuring wrought iron rods running vertically through the fabric. The treatment frames the stunning panoramic view of all of Orange County.
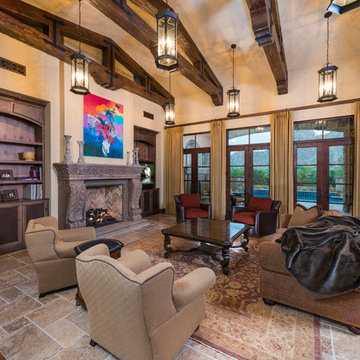
Custom Luxury Home by Fratantoni Interior Designers!
Follow us on Twitter, Facebook, Pinterest and Instagram for more inspiring photos!
フェニックスにあるラグジュアリーな巨大なトラディショナルスタイルのおしゃれなリビング (ベージュの壁、トラバーチンの床、標準型暖炉、石材の暖炉まわり、テレビなし) の写真
フェニックスにあるラグジュアリーな巨大なトラディショナルスタイルのおしゃれなリビング (ベージュの壁、トラバーチンの床、標準型暖炉、石材の暖炉まわり、テレビなし) の写真
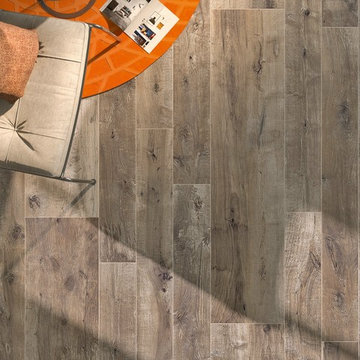
FLAVIER DAKOTA WALL AND FLOOR TILE
トロントにある低価格の広いトラディショナルスタイルのおしゃれなLDK (ライブラリー、タイルの暖炉まわり、磁器タイルの床) の写真
トロントにある低価格の広いトラディショナルスタイルのおしゃれなLDK (ライブラリー、タイルの暖炉まわり、磁器タイルの床) の写真
トラディショナルスタイルのリビング (リノリウムの床、磁器タイルの床、トラバーチンの床) の写真
1

