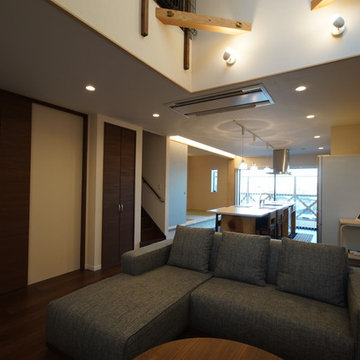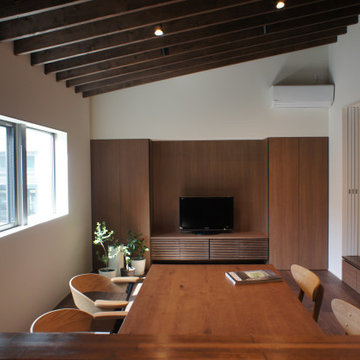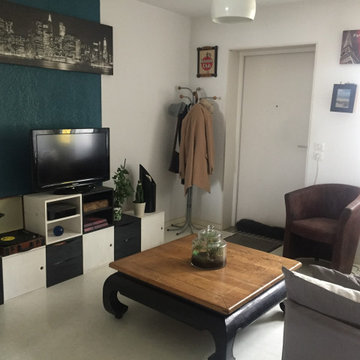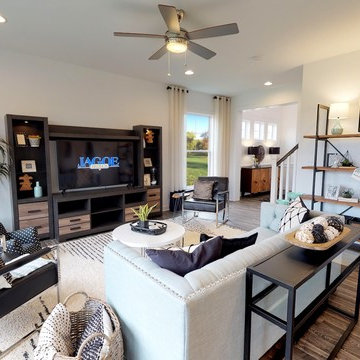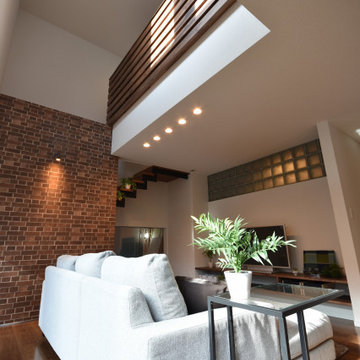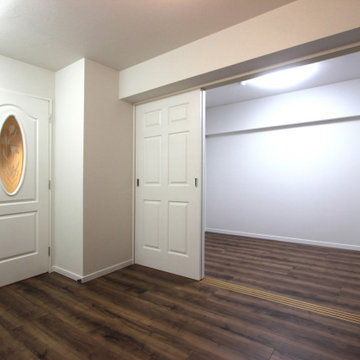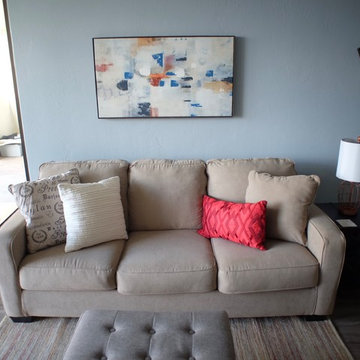トラディショナルスタイルのリビング (リノリウムの床、合板フローリング) の写真
絞り込み:
資材コスト
並び替え:今日の人気順
写真 81〜100 枚目(全 128 枚)
1/4
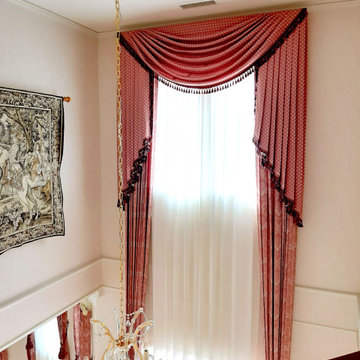
リビングルームの吹き抜けには5.4mのロングカーテン。イギリスの布地で作られたスワッグバランスとクリスタルシャンデリアは豪華な競演。
他の地域にある高級な中くらいなトラディショナルスタイルのおしゃれなリビング (ピンクの壁、合板フローリング、暖炉なし、据え置き型テレビ、白い床、クロスの天井、壁紙、吹き抜け、白い天井) の写真
他の地域にある高級な中くらいなトラディショナルスタイルのおしゃれなリビング (ピンクの壁、合板フローリング、暖炉なし、据え置き型テレビ、白い床、クロスの天井、壁紙、吹き抜け、白い天井) の写真
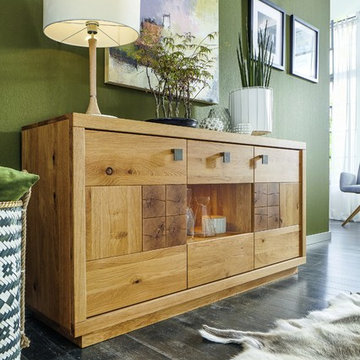
MACO Home Company
他の地域にあるお手頃価格の巨大なトラディショナルスタイルのおしゃれなリビング (ベージュの壁、リノリウムの床、グレーの床) の写真
他の地域にあるお手頃価格の巨大なトラディショナルスタイルのおしゃれなリビング (ベージュの壁、リノリウムの床、グレーの床) の写真
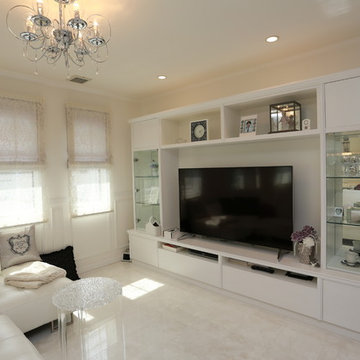
くつろぎと癒しの空間で暮らす
他の地域にある広いトラディショナルスタイルのおしゃれなリビング (白い壁、合板フローリング、暖炉なし、ベージュの床、クロスの天井、壁紙) の写真
他の地域にある広いトラディショナルスタイルのおしゃれなリビング (白い壁、合板フローリング、暖炉なし、ベージュの床、クロスの天井、壁紙) の写真
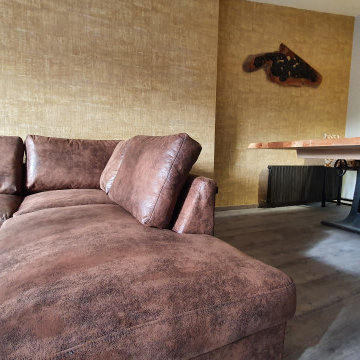
Ce plan en bois massif fait sur mesure et posé sur un pied en fonte d'un ancien outil semble en suspension dans cet univers de design industriel. Ce papier peint imitation rafia fait de cet espace un havre de paix
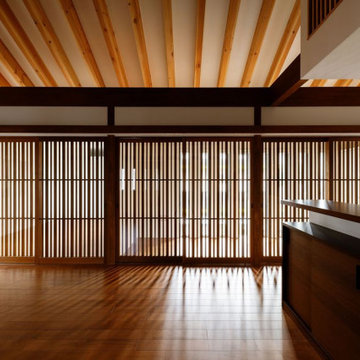
「2階LDK」は屋根・外壁(今回は床の半分)が直接外気に面することで必然的に断熱的には不利側に働きます。断熱サッシとはいえ高性能のものでも所詮はガラス、高断熱化された壁に勝るものは有りません。屋根は登り梁を化粧で見せているので必然的に外断熱となるので問題は無いとして外壁の開口率を極力下げて高断熱化を図る事が長期的に見れば必定と判断、壁を入れ子状態にしてサッシ開口面積を採光的に問題ないレベルまで引き下げました。結果的には木製格子で囲まれた異空間が出現、当麻寺・曼荼羅堂・後陣で見た神秘的な雰囲気を出現させる事になりました。
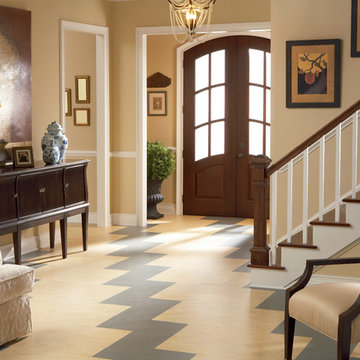
Colors: Eternity, Caribbean
シカゴにあるお手頃価格の広いトラディショナルスタイルのおしゃれなLDK (ベージュの壁、リノリウムの床) の写真
シカゴにあるお手頃価格の広いトラディショナルスタイルのおしゃれなLDK (ベージュの壁、リノリウムの床) の写真
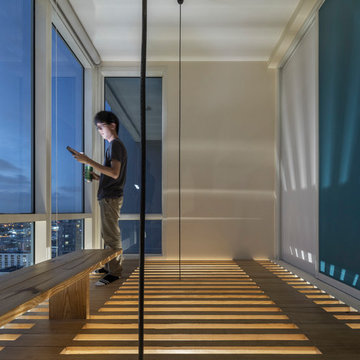
PROJECT | Duplicate-Duplex
TYPE | private residence / home-studio
LOCATION | Phayathai Rd., Bangkok, Thailand
OWNER | Ms. Najaree Ratanajiajaroen / Chanon Treenet
ARCHITECT | TOUCH Architect Co.,Ltd.
FLOOR AREA | 64 sq.m.
FLOOR AREA (by proposing) | 75 sq.m.
COMPLETION | 2018
PHOTOGRAPHER | Chalermwat Wongchompoo
CONTRACTOR | Legend Construction Group
A major pain point of staying in 64 sq.m. of duplex condominium unit, which is used for a home-studio for an animator and an artist, is that there is not enough space for dwelling. Moreover, a double-volume space of living area with a huge glass curtain wall, faces West. High temperature occurs all day long, since it allows direct sunlight to come inside.
In order to solve both mentioned problems, three addition items are proposed which are, GRID PARTITION, EXTENSION DECK, and STEPPING SPACE.
A glass partition not only dividing space between kitchen and living, but also helps reduce electricity charge from air-condition. Grid-like of double glass frame is for stuff and stationery hanging, as to serve the owners’ activities.
Extension deck would help filtrating heat from direct sunlight, since an existing high glass facade facing West.
An existing staircase for going up to the second-floor bedroom, is added by a proposed space above, since this condominium unit has no enough space for dwelling or storage. In order to utilize the space in a small condominium, creating another staircase above the existing one helps increase the space.
The grid partition and the extension deck help ‘decrease’ the electricity charge, while the extension deck and the stepping space help ‘increase’ the space for 11 sq.m.
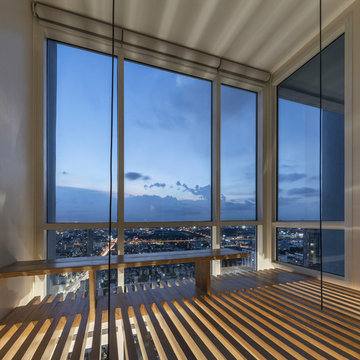
PROJECT | Duplicate-Duplex
TYPE | private residence / home-studio
LOCATION | Phayathai Rd., Bangkok, Thailand
OWNER | Ms. Najaree Ratanajiajaroen / Chanon Treenet
ARCHITECT | TOUCH Architect Co.,Ltd.
FLOOR AREA | 64 sq.m.
FLOOR AREA (by proposing) | 75 sq.m.
COMPLETION | 2018
PHOTOGRAPHER | Chalermwat Wongchompoo
CONTRACTOR | Legend Construction Group
A major pain point of staying in 64 sq.m. of duplex condominium unit, which is used for a home-studio for an animator and an artist, is that there is not enough space for dwelling. Moreover, a double-volume space of living area with a huge glass curtain wall, faces West. High temperature occurs all day long, since it allows direct sunlight to come inside.
In order to solve both mentioned problems, three addition items are proposed which are, GRID PARTITION, EXTENSION DECK, and STEPPING SPACE.
A glass partition not only dividing space between kitchen and living, but also helps reduce electricity charge from air-condition. Grid-like of double glass frame is for stuff and stationery hanging, as to serve the owners’ activities.
Extension deck would help filtrating heat from direct sunlight, since an existing high glass facade facing West.
An existing staircase for going up to the second-floor bedroom, is added by a proposed space above, since this condominium unit has no enough space for dwelling or storage. In order to utilize the space in a small condominium, creating another staircase above the existing one helps increase the space.
The grid partition and the extension deck help ‘decrease’ the electricity charge, while the extension deck and the stepping space help ‘increase’ the space for 11 sq.m.
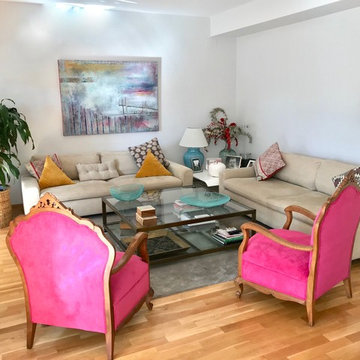
バレンシアにあるお手頃価格の広いトラディショナルスタイルのおしゃれなリビング (ベージュの壁、リノリウムの床、薪ストーブ、レンガの暖炉まわり、据え置き型テレビ、茶色い床) の写真
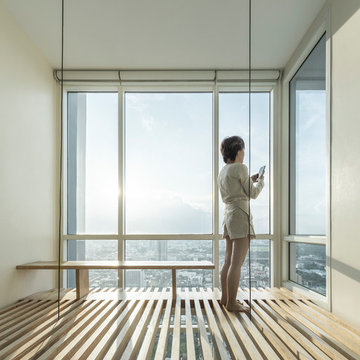
PROJECT | Duplicate-Duplex
TYPE | private residence / home-studio
LOCATION | Phayathai Rd., Bangkok, Thailand
OWNER | Ms. Najaree Ratanajiajaroen / Chanon Treenet
ARCHITECT | TOUCH Architect Co.,Ltd.
FLOOR AREA | 64 sq.m.
FLOOR AREA (by proposing) | 75 sq.m.
COMPLETION | 2018
PHOTOGRAPHER | Chalermwat Wongchompoo
CONTRACTOR | Legend Construction Group
A major pain point of staying in 64 sq.m. of duplex condominium unit, which is used for a home-studio for an animator and an artist, is that there is not enough space for dwelling. Moreover, a double-volume space of living area with a huge glass curtain wall, faces West. High temperature occurs all day long, since it allows direct sunlight to come inside.
In order to solve both mentioned problems, three addition items are proposed which are, GRID PARTITION, EXTENSION DECK, and STEPPING SPACE.
A glass partition not only dividing space between kitchen and living, but also helps reduce electricity charge from air-condition. Grid-like of double glass frame is for stuff and stationery hanging, as to serve the owners’ activities.
Extension deck would help filtrating heat from direct sunlight, since an existing high glass facade facing West.
An existing staircase for going up to the second-floor bedroom, is added by a proposed space above, since this condominium unit has no enough space for dwelling or storage. In order to utilize the space in a small condominium, creating another staircase above the existing one helps increase the space.
The grid partition and the extension deck help ‘decrease’ the electricity charge, while the extension deck and the stepping space help ‘increase’ the space for 11 sq.m.
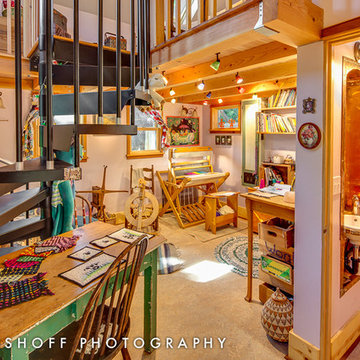
Erik Bishoff Photography
他の地域にある低価格の小さなトラディショナルスタイルのおしゃれなリビングロフト (リノリウムの床、暖炉なし、テレビなし) の写真
他の地域にある低価格の小さなトラディショナルスタイルのおしゃれなリビングロフト (リノリウムの床、暖炉なし、テレビなし) の写真
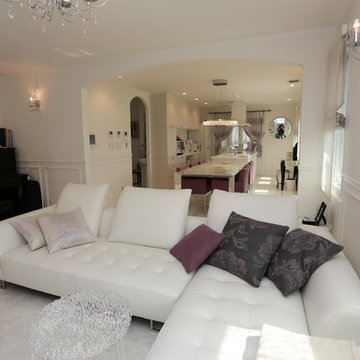
動線を考慮したキッチンダイニング。
そしてくつろぎのリビング。
他の地域にある広いトラディショナルスタイルのおしゃれなリビング (白い壁、合板フローリング、暖炉なし、ベージュの床、クロスの天井、壁紙) の写真
他の地域にある広いトラディショナルスタイルのおしゃれなリビング (白い壁、合板フローリング、暖炉なし、ベージュの床、クロスの天井、壁紙) の写真
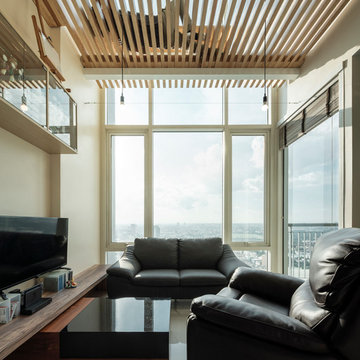
PROJECT | Duplicate-Duplex
TYPE | private residence / home-studio
LOCATION | Phayathai Rd., Bangkok, Thailand
OWNER | Ms. Najaree Ratanajiajaroen / Chanon Treenet
ARCHITECT | TOUCH Architect Co.,Ltd.
FLOOR AREA | 64 sq.m.
FLOOR AREA (by proposing) | 75 sq.m.
COMPLETION | 2018
PHOTOGRAPHER | Chalermwat Wongchompoo
CONTRACTOR | Legend Construction Group
A major pain point of staying in 64 sq.m. of duplex condominium unit, which is used for a home-studio for an animator and an artist, is that there is not enough space for dwelling. Moreover, a double-volume space of living area with a huge glass curtain wall, faces West. High temperature occurs all day long, since it allows direct sunlight to come inside.
In order to solve both mentioned problems, three addition items are proposed which are, GRID PARTITION, EXTENSION DECK, and STEPPING SPACE.
A glass partition not only dividing space between kitchen and living, but also helps reduce electricity charge from air-condition. Grid-like of double glass frame is for stuff and stationery hanging, as to serve the owners’ activities.
Extension deck would help filtrating heat from direct sunlight, since an existing high glass facade facing West.
An existing staircase for going up to the second-floor bedroom, is added by a proposed space above, since this condominium unit has no enough space for dwelling or storage. In order to utilize the space in a small condominium, creating another staircase above the existing one helps increase the space.
The grid partition and the extension deck help ‘decrease’ the electricity charge, while the extension deck and the stepping space help ‘increase’ the space for 11 sq.m.
トラディショナルスタイルのリビング (リノリウムの床、合板フローリング) の写真
5
