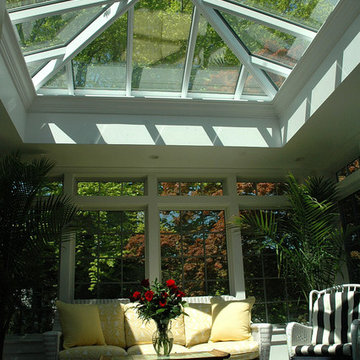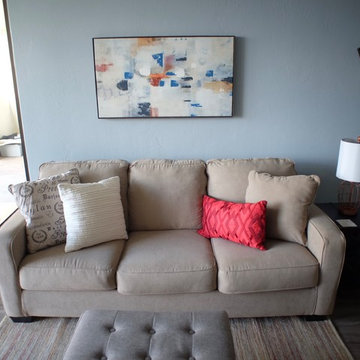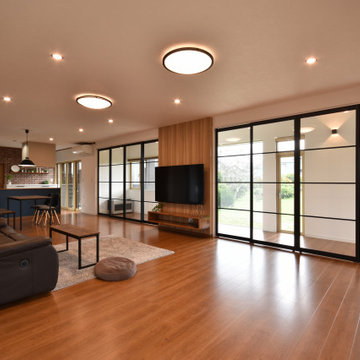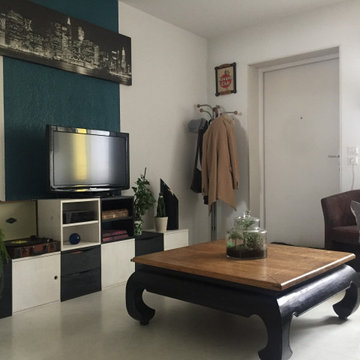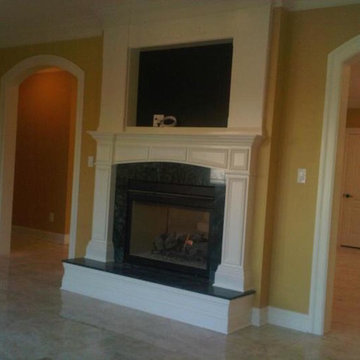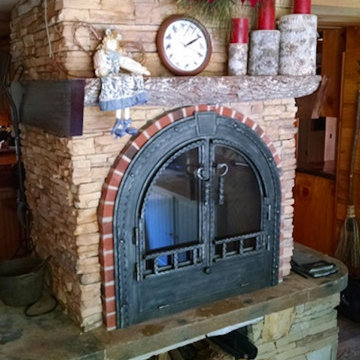トラディショナルスタイルのリビング (リノリウムの床、合板フローリング) の写真
絞り込み:
資材コスト
並び替え:今日の人気順
写真 1〜20 枚目(全 126 枚)
1/4

The project is a penthouse of the most beautiful class in the Ciputra urban complex - where Vietnamese elites and tycoons live. This apartment has a private elevator that leads directly from the basement to the house without having to share it with any other owners. Therefore, privacy and privilege are absolutely valued.
As a European Neoclassical enthusiast and have lived and worked in Western countries for many years, CiHUB's customer – Lisa has set strict requirements on conveying the true spirit of Tan interior. Classic standards and European construction, quality and warranty standards. Budget is not a priority issue, instead, homeowners pose a much more difficult problem that includes:
Using all the finest and most sophisticated materials in a Neoclassical style, highlighting the very distinct personality of the homeowner through the fact that all furniture is made-to-measure but comes from famous brands. luxury brands such as Versace carpets, Hermes chairs... Unmatched, exclusive.
The CiHUB team and experts have invested a lot of enthusiasm, time sketching out the interior plan, presenting and convincing the homeowner, and through many times refining the design to create a standard penthouse apartment. Neoclassical, unique and only for homeowners. This is not a product for the masses, but thanks to that, Cihub has reached the satisfaction of homeowners thanks to the adventure in every small detail of the apartment.
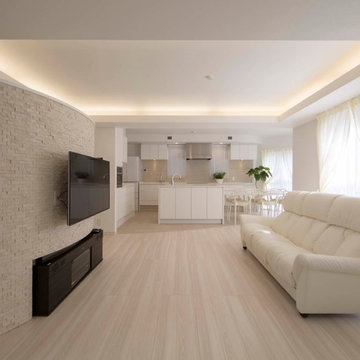
モザイクタイルをあしらった曲面壁に沿って、奥のキッチンダイニングゾーンへ導かれます。
東京23区にある中くらいなトラディショナルスタイルのおしゃれな応接間 (グレーの壁、合板フローリング、壁掛け型テレビ、白い床) の写真
東京23区にある中くらいなトラディショナルスタイルのおしゃれな応接間 (グレーの壁、合板フローリング、壁掛け型テレビ、白い床) の写真
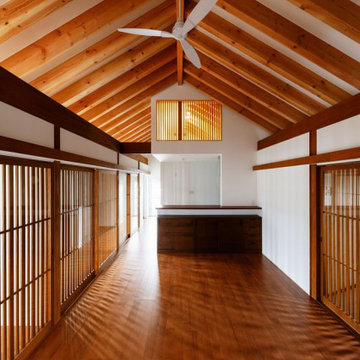
登り梁を見せるために屋根断熱は外断熱通気工法としました。整然と並ぶ梁の間は従来は構造用針葉樹合板の現わし仕上げでしたが今回、初めて漆喰を塗ってみました。調質性、防臭性が高いので必要機能としては合致します。
大阪にあるお手頃価格の広いトラディショナルスタイルのおしゃれなLDK (白い壁、合板フローリング、据え置き型テレビ、茶色い床) の写真
大阪にあるお手頃価格の広いトラディショナルスタイルのおしゃれなLDK (白い壁、合板フローリング、据え置き型テレビ、茶色い床) の写真
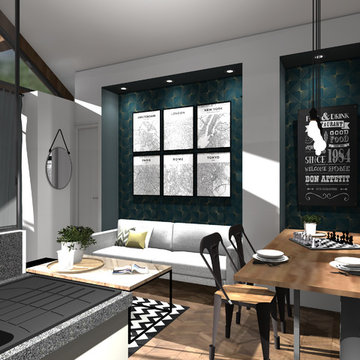
グルノーブルにあるラグジュアリーな小さなトラディショナルスタイルのおしゃれなLDK (白い壁、リノリウムの床、暖炉なし、壁掛け型テレビ、茶色い床) の写真
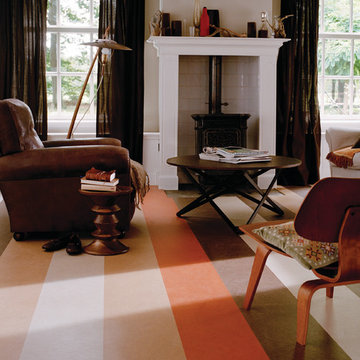
Colors: Walnut, Camel, Red-Copper, Silver-Birch
シカゴにあるお手頃価格の中くらいなトラディショナルスタイルのおしゃれなLDK (白い壁、リノリウムの床、薪ストーブ、タイルの暖炉まわり) の写真
シカゴにあるお手頃価格の中くらいなトラディショナルスタイルのおしゃれなLDK (白い壁、リノリウムの床、薪ストーブ、タイルの暖炉まわり) の写真
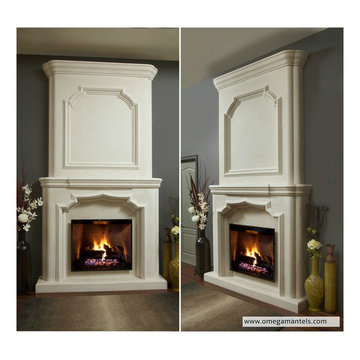
www.omegamantels.com
Fireplace, Cast Stone. Cast Stone Mantels. Fireplace Design Ideas. Fireplace Mantels. Fireplace Surrounds. Mantels Design. Omega. Omega Mantels. Omega Mantels Of Stone. Cast stone Fireplace. White Fireplace. Dark Wood Floor. Gas fireplace. Formal Livingroom. Living Space. Overmantel. Omega Overmantel. Carved Stone. Fireplace Makeover.
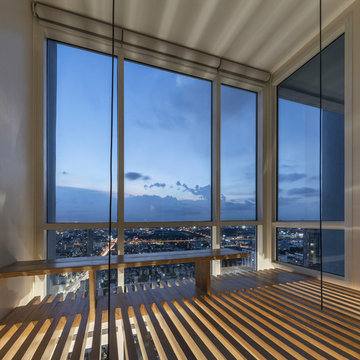
PROJECT | Duplicate-Duplex
TYPE | private residence / home-studio
LOCATION | Phayathai Rd., Bangkok, Thailand
OWNER | Ms. Najaree Ratanajiajaroen / Chanon Treenet
ARCHITECT | TOUCH Architect Co.,Ltd.
FLOOR AREA | 64 sq.m.
FLOOR AREA (by proposing) | 75 sq.m.
COMPLETION | 2018
PHOTOGRAPHER | Chalermwat Wongchompoo
CONTRACTOR | Legend Construction Group
A major pain point of staying in 64 sq.m. of duplex condominium unit, which is used for a home-studio for an animator and an artist, is that there is not enough space for dwelling. Moreover, a double-volume space of living area with a huge glass curtain wall, faces West. High temperature occurs all day long, since it allows direct sunlight to come inside.
In order to solve both mentioned problems, three addition items are proposed which are, GRID PARTITION, EXTENSION DECK, and STEPPING SPACE.
A glass partition not only dividing space between kitchen and living, but also helps reduce electricity charge from air-condition. Grid-like of double glass frame is for stuff and stationery hanging, as to serve the owners’ activities.
Extension deck would help filtrating heat from direct sunlight, since an existing high glass facade facing West.
An existing staircase for going up to the second-floor bedroom, is added by a proposed space above, since this condominium unit has no enough space for dwelling or storage. In order to utilize the space in a small condominium, creating another staircase above the existing one helps increase the space.
The grid partition and the extension deck help ‘decrease’ the electricity charge, while the extension deck and the stepping space help ‘increase’ the space for 11 sq.m.
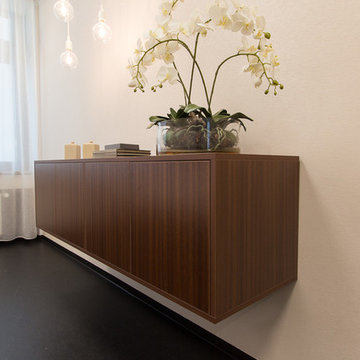
Entstanden in einer Zusammenarbeit und Planung durch Frau Lehnicke - Münchner HOME STAGING Agentur
ミュンヘンにあるお手頃価格の中くらいなトラディショナルスタイルのおしゃれなリビング (ベージュの壁、リノリウムの床、暖炉なし、テレビなし、黒い床) の写真
ミュンヘンにあるお手頃価格の中くらいなトラディショナルスタイルのおしゃれなリビング (ベージュの壁、リノリウムの床、暖炉なし、テレビなし、黒い床) の写真
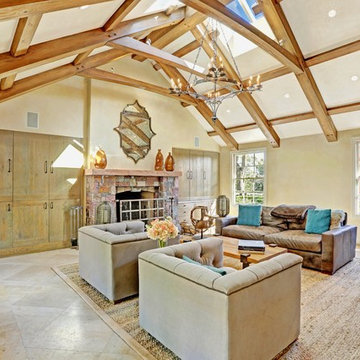
A seamless combination of traditional with contemporary design elements. This elegant, approx. 1.7 acre view estate is located on Ross's premier address. Every detail has been carefully and lovingly created with design and renovations completed in the past 12 months by the same designer that created the property for Google's founder. With 7 bedrooms and 8.5 baths, this 7200 sq. ft. estate home is comprised of a main residence, large guesthouse, studio with full bath, sauna with full bath, media room, wine cellar, professional gym, 2 saltwater system swimming pools and 3 car garage. With its stately stance, 41 Upper Road appeals to those seeking to make a statement of elegance and good taste and is a true wonderland for adults and kids alike. 71 Ft. lap pool directly across from breakfast room and family pool with diving board. Chef's dream kitchen with top-of-the-line appliances, over-sized center island, custom iron chandelier and fireplace open to kitchen and dining room.
Formal Dining Room Open kitchen with adjoining family room, both opening to outside and lap pool. Breathtaking large living room with beautiful Mt. Tam views.
Master Suite with fireplace and private terrace reminiscent of Montana resort living. Nursery adjoining master bath. 4 additional bedrooms on the lower level, each with own bath. Media room, laundry room and wine cellar as well as kids study area. Extensive lawn area for kids of all ages. Organic vegetable garden overlooking entire property.
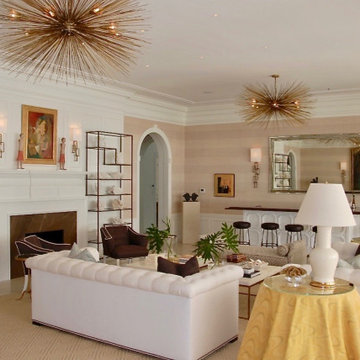
Living Room Looking Towards Bar and Dining Room
マイアミにあるトラディショナルスタイルのおしゃれなリビングのホームバー (茶色い壁、リノリウムの床、標準型暖炉、木材の暖炉まわり、テレビなし、ベージュの床) の写真
マイアミにあるトラディショナルスタイルのおしゃれなリビングのホームバー (茶色い壁、リノリウムの床、標準型暖炉、木材の暖炉まわり、テレビなし、ベージュの床) の写真
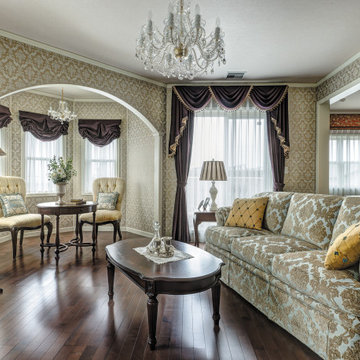
塔屋のあるリビングルーム
横浜にあるトラディショナルスタイルのおしゃれなリビング (ベージュの壁、合板フローリング、標準型暖炉、茶色い床、クロスの天井、壁紙) の写真
横浜にあるトラディショナルスタイルのおしゃれなリビング (ベージュの壁、合板フローリング、標準型暖炉、茶色い床、クロスの天井、壁紙) の写真
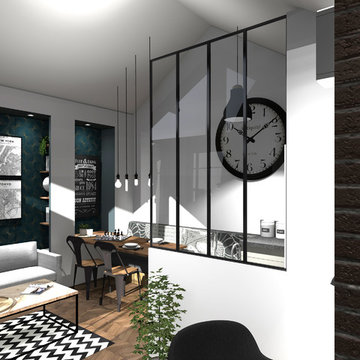
グルノーブルにあるラグジュアリーな小さなトラディショナルスタイルのおしゃれなLDK (白い壁、リノリウムの床、暖炉なし、壁掛け型テレビ、茶色い床) の写真
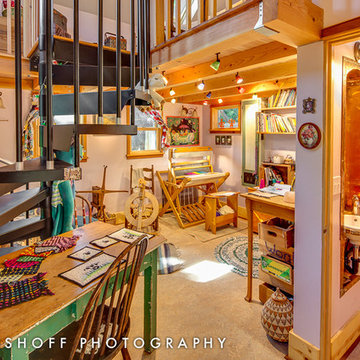
Erik Bishoff Photography
他の地域にある低価格の小さなトラディショナルスタイルのおしゃれなリビングロフト (リノリウムの床、暖炉なし、テレビなし) の写真
他の地域にある低価格の小さなトラディショナルスタイルのおしゃれなリビングロフト (リノリウムの床、暖炉なし、テレビなし) の写真
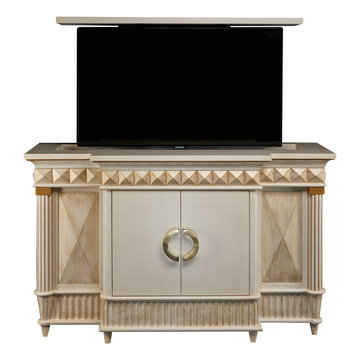
Here is a beautiful set of custom made buffets where one of them has a TV lift furniture system built in. Both pieces go on the side of a fire place.
Built in San Diego and shipped to Florida. The furniture was based on a creative inspiration design from a close interior designer friend. Love the results
トラディショナルスタイルのリビング (リノリウムの床、合板フローリング) の写真
1
