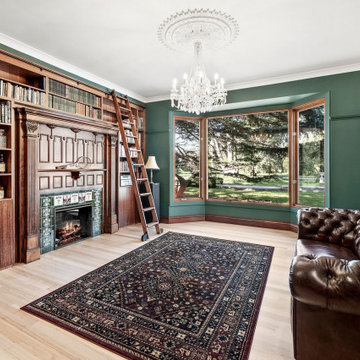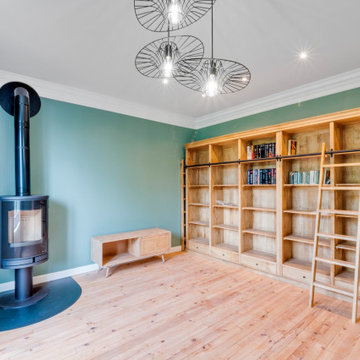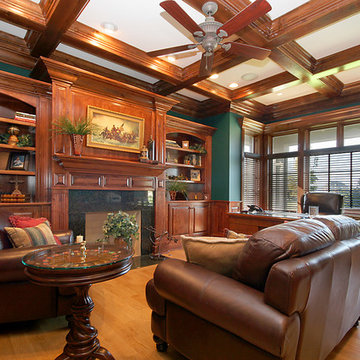トラディショナルスタイルのリビング (淡色無垢フローリング、クッションフロア、ライブラリー、緑の壁) の写真
絞り込み:
資材コスト
並び替え:今日の人気順
写真 1〜20 枚目(全 38 枚)
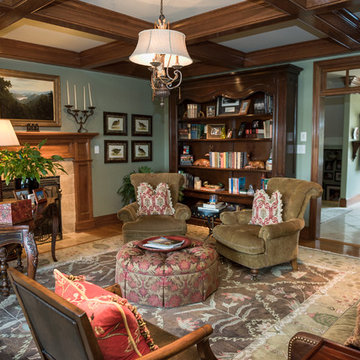
他の地域にある高級な広いトラディショナルスタイルのおしゃれな独立型リビング (ライブラリー、緑の壁、淡色無垢フローリング、標準型暖炉、石材の暖炉まわり、テレビなし) の写真
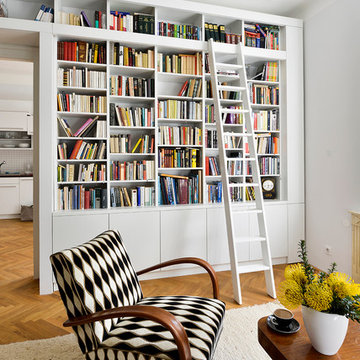
photo - Lukas Hausenblas for Moderni byt
他の地域にあるお手頃価格の中くらいなトラディショナルスタイルのおしゃれなリビングロフト (ライブラリー、緑の壁、淡色無垢フローリング、暖炉なし、テレビなし) の写真
他の地域にあるお手頃価格の中くらいなトラディショナルスタイルのおしゃれなリビングロフト (ライブラリー、緑の壁、淡色無垢フローリング、暖炉なし、テレビなし) の写真
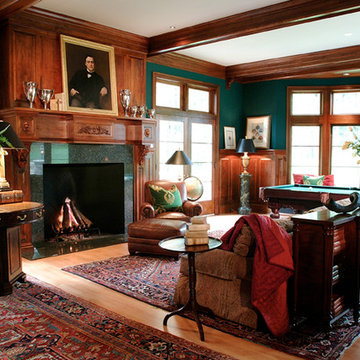
Sited on a sloping and densely wooded lot along the Potomac River in the Falcon Ridge neighborhood where exceptional architecture on large, verdant lots is the norm, the owners of this new home required a plan flexible enough to accommodate a growing family, a variety of in-home entertainment options, and recreational pursuits for children and their friends. Stylistically, our clients desired an historic aesthetic reminiscent of an English baronial manor that projects the traditional values and culture of Virginia and Washington D.C. In short, this is a trophy home meant to convey power, status and wealth. Due to site constraints, house size, and a basement sport court, we employed a straightforward structural scheme overlaid with a highly detailed exterior and interior envelope.
Featuring six fireplaces, coffered ceilings, a two-story entry foyer complete with a custom entry door, our solution employs a series of formally organized principal rooms overlooking private terraces and a large tract of pre-civil war Black Walnut trees. The large formal living area, dubbed the Hunt Room, is the home’s show piece space and is finished with cherry wainscoting, a Rumford fireplace, media center, full wet bar, antique-glass cabinetry and two sets of French doors leading to an outdoor dining terrace. The Kitchen features floor-to-ceiling cabinetry, top of the line appliances, walk-in pantry and a family-dining area. The sunken family room boasts custom built-ins, expansive picture windows, wood-burning fireplace and access to the conservatory which warehouses a grand piano in a radiused window bay overlooking the side yard.
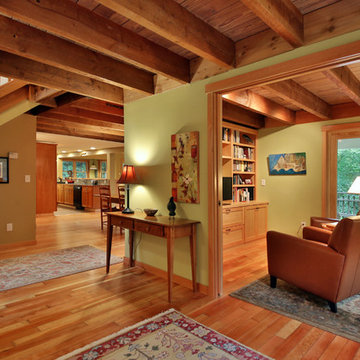
シアトルにあるトラディショナルスタイルのおしゃれな独立型リビング (ライブラリー、緑の壁、淡色無垢フローリング、暖炉なし、埋込式メディアウォール、ベージュの床) の写真
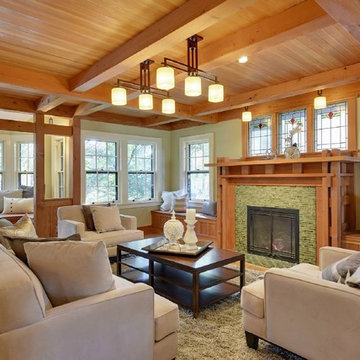
ミネアポリスにあるお手頃価格の中くらいなトラディショナルスタイルのおしゃれなLDK (ライブラリー、緑の壁、淡色無垢フローリング、標準型暖炉、タイルの暖炉まわり、テレビなし) の写真
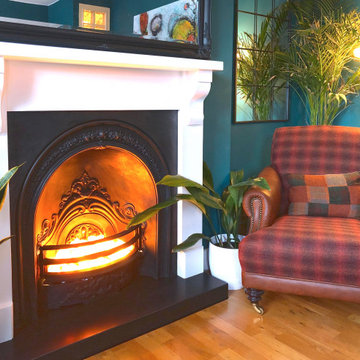
This fireplace was bought online from a reclamation yard, to reinstate a period fireplace where one had been removed and modernised years ago. The room already has good heating from cast iron radiators, and the fireplace is not intended to be used, so we set up LED lights and himalayan rock salts to give the warm glow effect of a real fire.
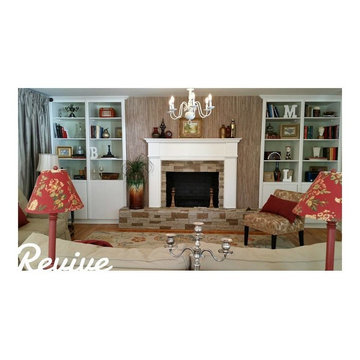
ニューヨークにあるお手頃価格の広いトラディショナルスタイルのおしゃれな独立型リビング (ライブラリー、緑の壁、淡色無垢フローリング、標準型暖炉、石材の暖炉まわり、テレビなし) の写真
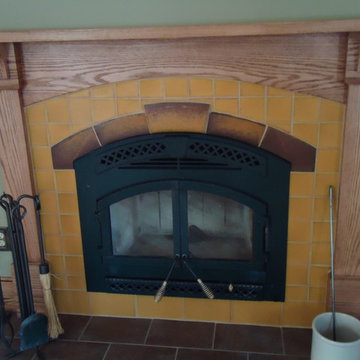
The fireplace surround is custom built by Logan Baum and Tobin Hodson, of Built2Last of Stroudsburg. The tile is from North Prairie Tileworks and is handmade and hand cut. We made a template to be able to have the Keystone and flanking pieces above the arch stand out from the field tile.
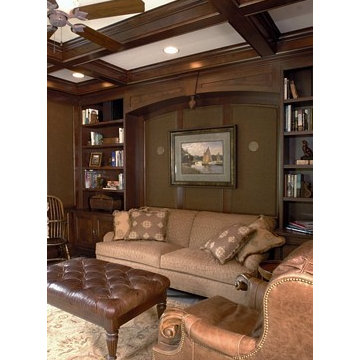
http://www.pickellbuilders.com. Photography by Linda Oyama Bryan. Stained Wood Library with Coffered Ceiling and Grass Cloth Wall Covering.
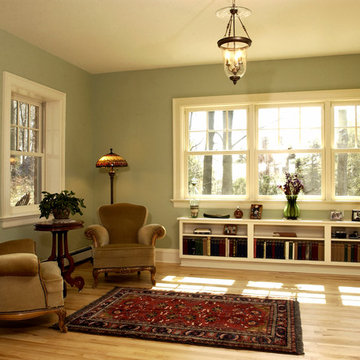
Greg Anderson Photography
他の地域にある中くらいなトラディショナルスタイルのおしゃれな独立型リビング (緑の壁、淡色無垢フローリング、ライブラリー、ベージュの床) の写真
他の地域にある中くらいなトラディショナルスタイルのおしゃれな独立型リビング (緑の壁、淡色無垢フローリング、ライブラリー、ベージュの床) の写真
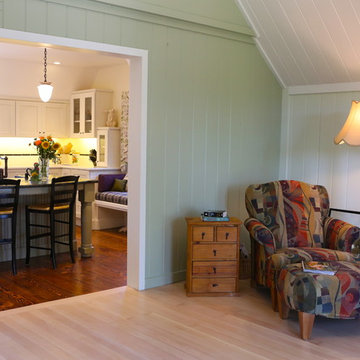
Cozy reading space, just right for a good book and cup of tea.
サンタバーバラにあるお手頃価格の中くらいなトラディショナルスタイルのおしゃれなLDK (緑の壁、ライブラリー、淡色無垢フローリング) の写真
サンタバーバラにあるお手頃価格の中くらいなトラディショナルスタイルのおしゃれなLDK (緑の壁、ライブラリー、淡色無垢フローリング) の写真
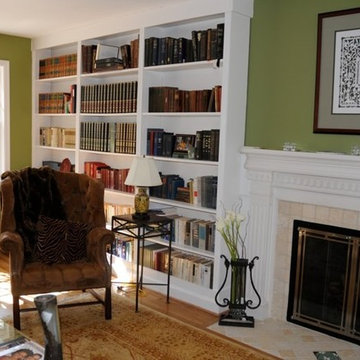
Remodel of a 40-year colonial house. Added bookcases to the living room, updated the fireplace with Jerusalem limestone surround and hearth. Wall color is "ryegrass" by Sherwin Williams ".
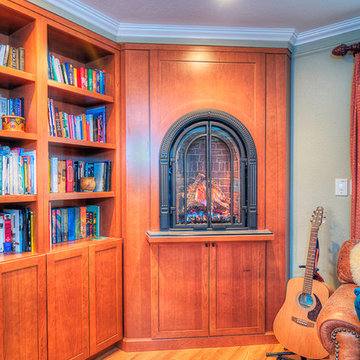
Vivid Interiors
高級な中くらいなトラディショナルスタイルのおしゃれなLDK (ライブラリー、緑の壁、淡色無垢フローリング、コーナー設置型暖炉、木材の暖炉まわり、テレビなし) の写真
高級な中くらいなトラディショナルスタイルのおしゃれなLDK (ライブラリー、緑の壁、淡色無垢フローリング、コーナー設置型暖炉、木材の暖炉まわり、テレビなし) の写真
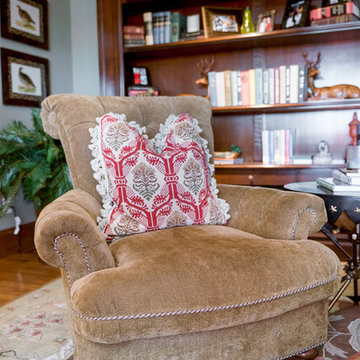
他の地域にある高級な広いトラディショナルスタイルのおしゃれな独立型リビング (ライブラリー、緑の壁、淡色無垢フローリング、標準型暖炉、石材の暖炉まわり、テレビなし) の写真
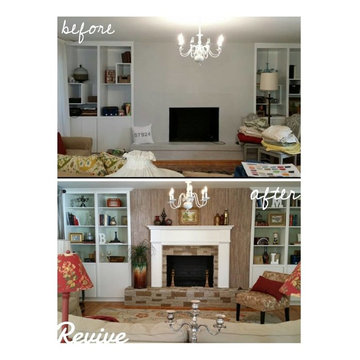
ニューヨークにあるお手頃価格の広いトラディショナルスタイルのおしゃれな独立型リビング (ライブラリー、緑の壁、淡色無垢フローリング、標準型暖炉、石材の暖炉まわり、テレビなし) の写真
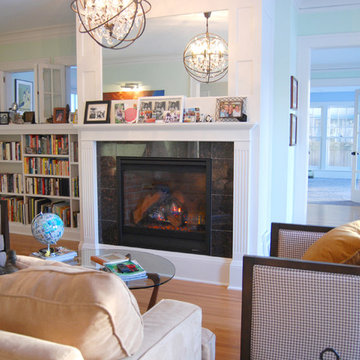
ミネアポリスにある中くらいなトラディショナルスタイルのおしゃれな独立型リビング (ライブラリー、緑の壁、淡色無垢フローリング、標準型暖炉、タイルの暖炉まわり) の写真
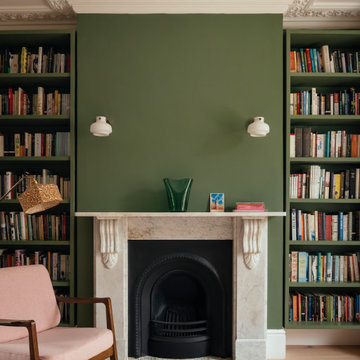
ロンドンにある中くらいなトラディショナルスタイルのおしゃれな独立型リビング (ライブラリー、緑の壁、淡色無垢フローリング、標準型暖炉、石材の暖炉まわり、テレビなし) の写真
トラディショナルスタイルのリビング (淡色無垢フローリング、クッションフロア、ライブラリー、緑の壁) の写真
1
