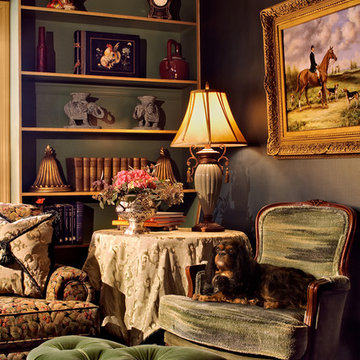トラディショナルスタイルのリビング (濃色無垢フローリング、黒いソファ、テレビなし) の写真
絞り込み:
資材コスト
並び替え:今日の人気順
写真 1〜6 枚目(全 6 枚)
1/5

This historic room has been brought back to life! The room was designed to capitalize on the wonderful architectural features. The signature use of French and English antiques with a captivating over mantel mirror draws the eye into this cozy space yet remains, elegant, timeless and fresh
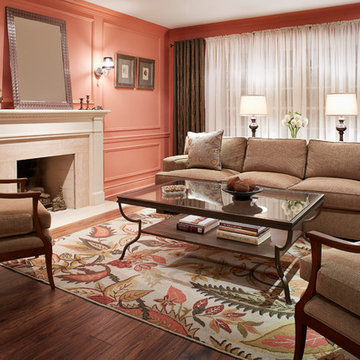
アトランタにある中くらいなトラディショナルスタイルのおしゃれなリビング (ピンクの壁、濃色無垢フローリング、標準型暖炉、石材の暖炉まわり、テレビなし、茶色い床、黒いソファ) の写真
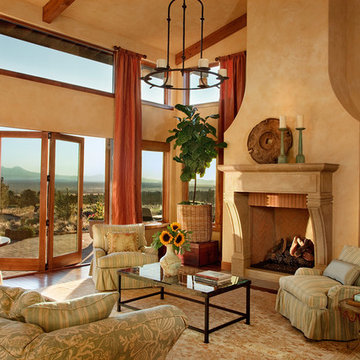
Blackstone Edge Photography
他の地域にある高級な広いトラディショナルスタイルのおしゃれなリビング (ベージュの壁、標準型暖炉、濃色無垢フローリング、テレビなし、漆喰の暖炉まわり、茶色い床、黒いソファ) の写真
他の地域にある高級な広いトラディショナルスタイルのおしゃれなリビング (ベージュの壁、標準型暖炉、濃色無垢フローリング、テレビなし、漆喰の暖炉まわり、茶色い床、黒いソファ) の写真
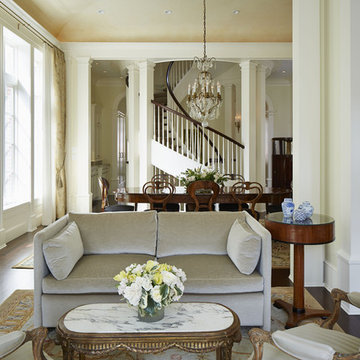
Rising amidst the grand homes of North Howe Street, this stately house has more than 6,600 SF. In total, the home has seven bedrooms, six full bathrooms and three powder rooms. Designed with an extra-wide floor plan (21'-2"), achieved through side-yard relief, and an attached garage achieved through rear-yard relief, it is a truly unique home in a truly stunning environment.
The centerpiece of the home is its dramatic, 11-foot-diameter circular stair that ascends four floors from the lower level to the roof decks where panoramic windows (and views) infuse the staircase and lower levels with natural light. Public areas include classically-proportioned living and dining rooms, designed in an open-plan concept with architectural distinction enabling them to function individually. A gourmet, eat-in kitchen opens to the home's great room and rear gardens and is connected via its own staircase to the lower level family room, mud room and attached 2-1/2 car, heated garage.
The second floor is a dedicated master floor, accessed by the main stair or the home's elevator. Features include a groin-vaulted ceiling; attached sun-room; private balcony; lavishly appointed master bath; tremendous closet space, including a 120 SF walk-in closet, and; an en-suite office. Four family bedrooms and three bathrooms are located on the third floor.
This home was sold early in its construction process.
Nathan Kirkman
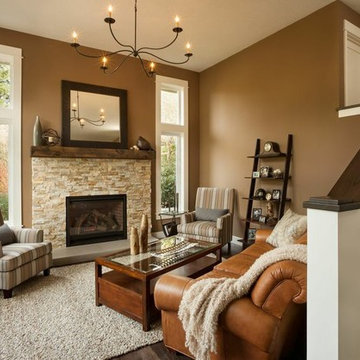
Brock Design Group created this clean traditional look with warm paint tones and a combination of both painted and stained wood work. The aesthetic is pure with a warm and welcoming feeling.
Photo credit: Blackstone Edge Studios
トラディショナルスタイルのリビング (濃色無垢フローリング、黒いソファ、テレビなし) の写真
1
