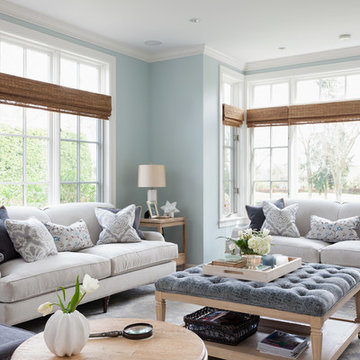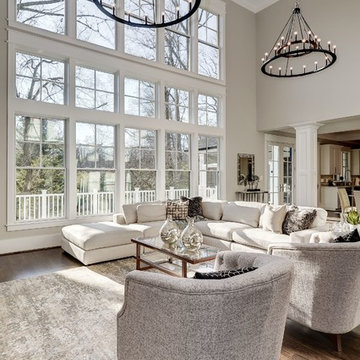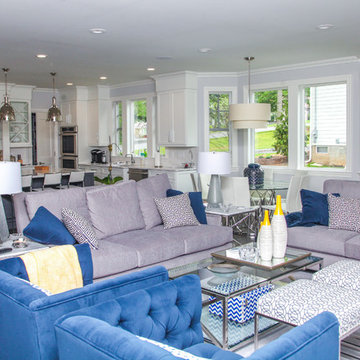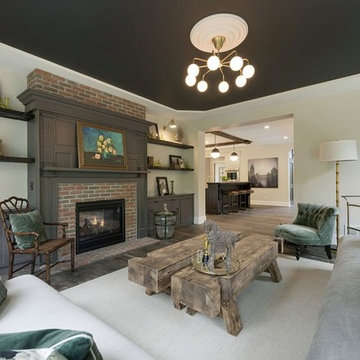トラディショナルスタイルのLDK (コンクリートの床、濃色無垢フローリング、トラバーチンの床) の写真
絞り込み:
資材コスト
並び替え:今日の人気順
写真 1〜20 枚目(全 9,670 枚)
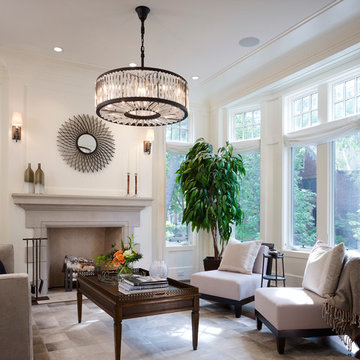
This unique city-home is designed with a center entry, flanked by formal living and dining rooms on either side. An expansive gourmet kitchen / great room spans the rear of the main floor, opening onto a terraced outdoor space comprised of more than 700SF.
The home also boasts an open, four-story staircase flooded with natural, southern light, as well as a lower level family room, four bedrooms (including two en-suite) on the second floor, and an additional two bedrooms and study on the third floor. A spacious, 500SF roof deck is accessible from the top of the staircase, providing additional outdoor space for play and entertainment.
Due to the location and shape of the site, there is a 2-car, heated garage under the house, providing direct entry from the garage into the lower level mudroom. Two additional off-street parking spots are also provided in the covered driveway leading to the garage.
Designed with family living in mind, the home has also been designed for entertaining and to embrace life's creature comforts. Pre-wired with HD Video, Audio and comprehensive low-voltage services, the home is able to accommodate and distribute any low voltage services requested by the homeowner.
This home was pre-sold during construction.
Steve Hall, Hedrich Blessing

This redesigned family room was relieved of cumbersome tv cabinetry in favor of a flatscreen over the fireplace. The fireplace was tiled in pastel strip tiles Firecrystals replaced the old logs. This is a favorite gathering place for both family and friends. Photos by Harry Chamberlain.

In this combination living room/ family room, form vs function is at it's best.. Formal enough to host a cocktail party, and comfortable enough to host a football game. The wrap around sectional accommodates 5-6 people and the oversized ottoman has room enough for everyone to put their feet up! The high back, stylized wing chair offers comfort and a lamp for reading. Decorative accessories are placed in the custom built bookcases freeing table top space for drinks, books, etc. Magazines and current reading are neatly placed in the rattan tray for easy access. The overall neutral color palette is punctuated by soft shades of blue around the room.
LORRAINE G VALE
photo by Michael Costa
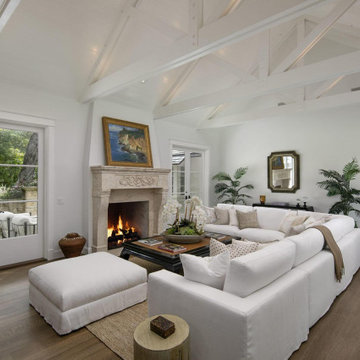
サンタバーバラにあるトラディショナルスタイルのおしゃれなリビング (白い壁、濃色無垢フローリング、標準型暖炉、石材の暖炉まわり、茶色い床、三角天井) の写真

他の地域にある中くらいなトラディショナルスタイルのおしゃれなLDK (白い壁、濃色無垢フローリング、石材の暖炉まわり、テレビなし、標準型暖炉、茶色い床) の写真
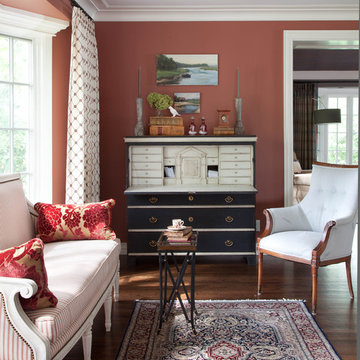
custom drapery, zig zag fabric, custom stool, farrow and ball paint, sisal rug, white trim, tan fabric, light blue fabric on chairs
広いトラディショナルスタイルのおしゃれなリビング (赤い壁、濃色無垢フローリング、標準型暖炉、石材の暖炉まわり) の写真
広いトラディショナルスタイルのおしゃれなリビング (赤い壁、濃色無垢フローリング、標準型暖炉、石材の暖炉まわり) の写真
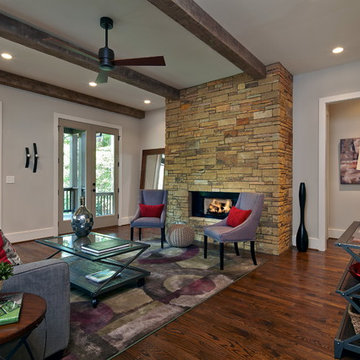
The family room of a new home in the Virginia-Highland neighborhood of Atlanta. The transitional style room features 10 foot ceilings with custom beams, modern gas fireplace with stacked stone wall, hardwood floors (Minwax Jacobean) and 8 foot patio doors that open to the covered rear porch. Designed by Price Residential Design; Built by Epic Development; Interior Design by Mike Horton; Photo by Brian Gassel
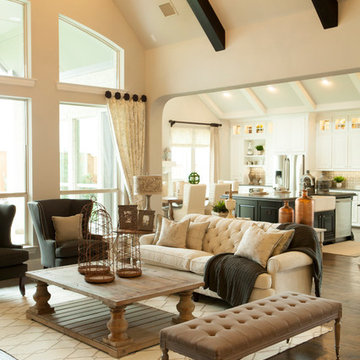
Shaddock Homes | Frisco, TX | Phillips Creek Ranch
ダラスにあるトラディショナルスタイルのおしゃれなリビング (ベージュの壁、濃色無垢フローリング) の写真
ダラスにあるトラディショナルスタイルのおしゃれなリビング (ベージュの壁、濃色無垢フローリング) の写真
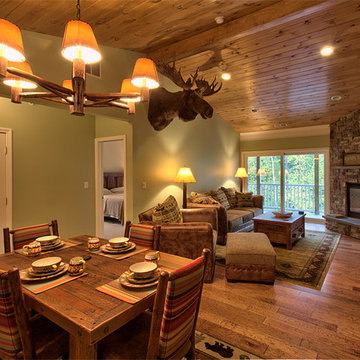
New flooring, paint, furniture, lighting, and a knotty pine ceiling amongst other things.
バーリントンにある中くらいなトラディショナルスタイルのおしゃれなLDK (緑の壁、濃色無垢フローリング、コーナー設置型暖炉、石材の暖炉まわり、壁掛け型テレビ、茶色い床) の写真
バーリントンにある中くらいなトラディショナルスタイルのおしゃれなLDK (緑の壁、濃色無垢フローリング、コーナー設置型暖炉、石材の暖炉まわり、壁掛け型テレビ、茶色い床) の写真

Designed by Gallery Interiors/Rockford Kitchen Design, Rockford, MI
グランドラピッズにある広いトラディショナルスタイルのおしゃれなリビング (石材の暖炉まわり、ベージュの壁、濃色無垢フローリング、両方向型暖炉、テレビなし、茶色い床) の写真
グランドラピッズにある広いトラディショナルスタイルのおしゃれなリビング (石材の暖炉まわり、ベージュの壁、濃色無垢フローリング、両方向型暖炉、テレビなし、茶色い床) の写真

This new riverfront townhouse is on three levels. The interiors blend clean contemporary elements with traditional cottage architecture. It is luxurious, yet very relaxed.
The Weiland sliding door is fully recessed in the wall on the left. The fireplace stone is called Hudson Ledgestone by NSVI. The cabinets are custom. The cabinet on the left has articulated doors that slide out and around the back to reveal the tv. It is a beautiful solution to the hide/show tv dilemma that goes on in many households! The wall paint is a custom mix of a Benjamin Moore color, Glacial Till, AF-390. The trim paint is Benjamin Moore, Floral White, OC-29.
Project by Portland interior design studio Jenni Leasia Interior Design. Also serving Lake Oswego, West Linn, Vancouver, Sherwood, Camas, Oregon City, Beaverton, and the whole of Greater Portland.
For more about Jenni Leasia Interior Design, click here: https://www.jennileasiadesign.com/
To learn more about this project, click here:
https://www.jennileasiadesign.com/lakeoswegoriverfront

トロントにあるお手頃価格の中くらいなトラディショナルスタイルのおしゃれなリビング (白い壁、濃色無垢フローリング、標準型暖炉、石材の暖炉まわり、壁掛け型テレビ、茶色い床) の写真
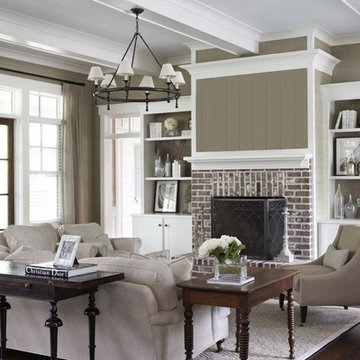
This lovely home sits in one of the most pristine and preserved places in the country - Palmetto Bluff, in Bluffton, SC. The natural beauty and richness of this area create an exceptional place to call home or to visit. The house lies along the river and fits in perfectly with its surroundings.
4,000 square feet - four bedrooms, four and one-half baths
All photos taken by Rachael Boling Photography
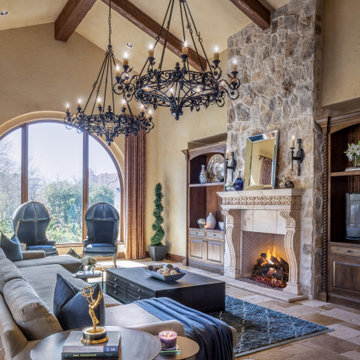
ヒューストンにある高級な巨大なトラディショナルスタイルのおしゃれなLDK (ベージュの壁、トラバーチンの床、標準型暖炉、石材の暖炉まわり、据え置き型テレビ、ベージュの床、表し梁) の写真
トラディショナルスタイルのLDK (コンクリートの床、濃色無垢フローリング、トラバーチンの床) の写真
1


