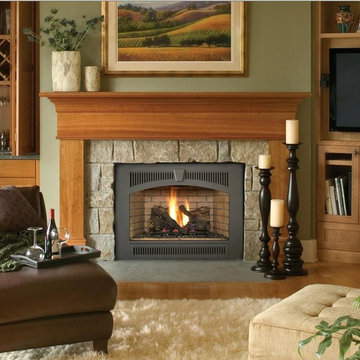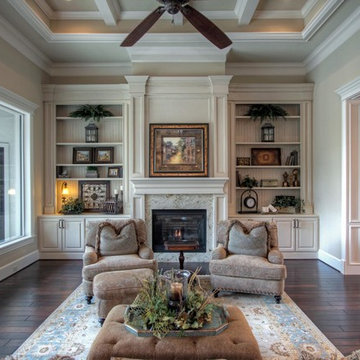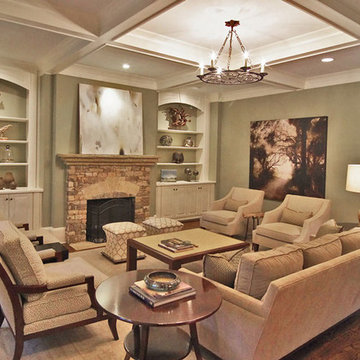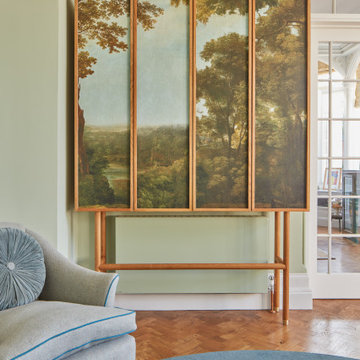トラディショナルスタイルのリビング (石材の暖炉まわり、茶色い床、緑の壁) の写真
絞り込み:
資材コスト
並び替え:今日の人気順
写真 21〜40 枚目(全 179 枚)
1/5
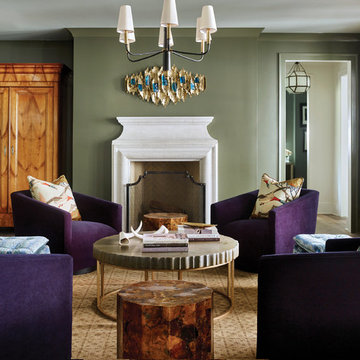
The Mont Richard: Typical of the reign of Louis XV, this mantel features a classic bolection molding profile. Its simple uncluttered lines combined with generous curves makes this mantelpiece compatible with classic or contemporary interiors. The Mont Richard also has optional cornice shelves typically seen in bolection style mantel combinations.
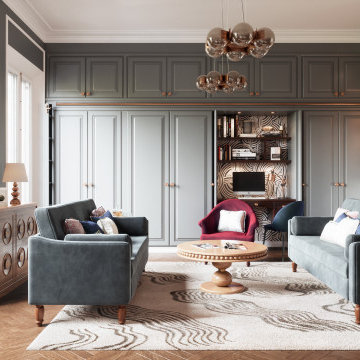
This modern Georgian interior, featuring unique art deco elements, a beautiful library, and an integrated working space, was designed to reflect the versatile lifestyle of its owners – an inspiring space where they can live, work, and spend a relaxing evening reading or hosting parties (of whatever size!).
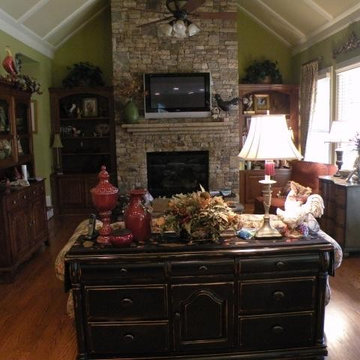
アトランタにあるお手頃価格の中くらいなトラディショナルスタイルのおしゃれなリビング (緑の壁、濃色無垢フローリング、標準型暖炉、石材の暖炉まわり、壁掛け型テレビ、茶色い床) の写真
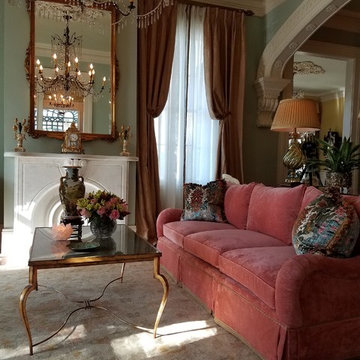
Front parlor seating area with Como linen sofa, custom Italian velvet pillows, mirrored and gilded cocktail table. Custom oushak area rug. Antique Italian festival chandelier.
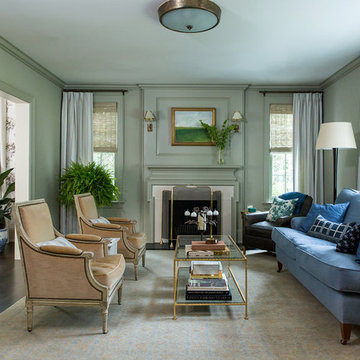
Full-scale interior design, architectural consultation, kitchen design, bath design, furnishings selection and project management for a home located in the historic district of Chapel Hill, North Carolina. The home features a fresh take on traditional southern decorating, and was included in the March 2018 issue of Southern Living magazine.
Read the full article here: https://www.southernliving.com/home/remodel/1930s-colonial-house-remodel
Photo by: Anna Routh
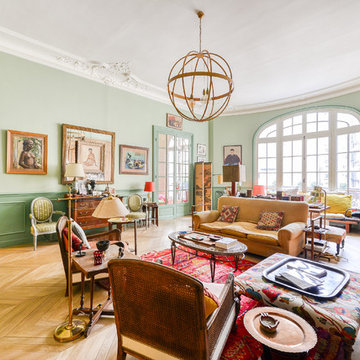
Meero
パリにあるトラディショナルスタイルのおしゃれなリビング (緑の壁、淡色無垢フローリング、標準型暖炉、石材の暖炉まわり、茶色い床、茶色いソファ) の写真
パリにあるトラディショナルスタイルのおしゃれなリビング (緑の壁、淡色無垢フローリング、標準型暖炉、石材の暖炉まわり、茶色い床、茶色いソファ) の写真
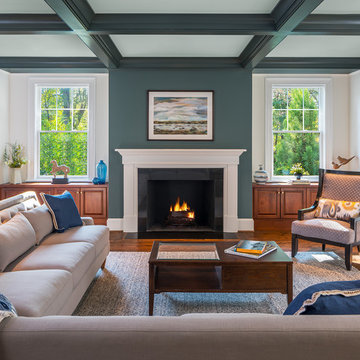
Photo by Allen Russ, Hoachlander Davis Photography
ワシントンD.C.にあるお手頃価格の広いトラディショナルスタイルのおしゃれなLDK (緑の壁、濃色無垢フローリング、標準型暖炉、石材の暖炉まわり、茶色い床) の写真
ワシントンD.C.にあるお手頃価格の広いトラディショナルスタイルのおしゃれなLDK (緑の壁、濃色無垢フローリング、標準型暖炉、石材の暖炉まわり、茶色い床) の写真
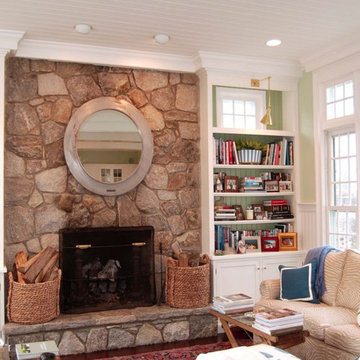
ニューヨークにあるお手頃価格の中くらいなトラディショナルスタイルのおしゃれなLDK (緑の壁、濃色無垢フローリング、標準型暖炉、石材の暖炉まわり、据え置き型テレビ、茶色い床) の写真
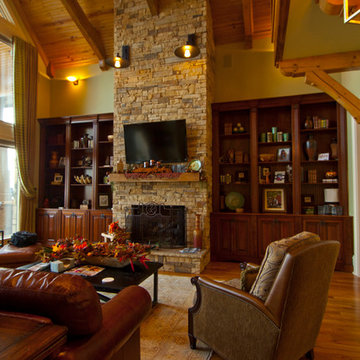
他の地域にある高級な広いトラディショナルスタイルのおしゃれなLDK (緑の壁、濃色無垢フローリング、標準型暖炉、石材の暖炉まわり、壁掛け型テレビ、茶色い床) の写真
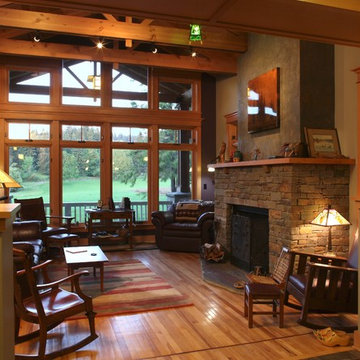
The warmth of the fir and stone give this Living Room a great feeling. A custom plaster pattern was specifically designed for the top of the fireplace above the recycled wood mantle. The wood floors were salvaged from an old gym floor.
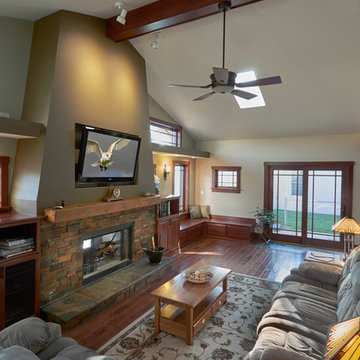
シカゴにある高級な広いトラディショナルスタイルのおしゃれなリビング (緑の壁、濃色無垢フローリング、標準型暖炉、石材の暖炉まわり、壁掛け型テレビ、茶色い床) の写真
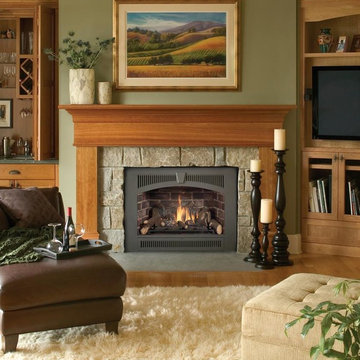
ダラスにあるお手頃価格の中くらいなトラディショナルスタイルのおしゃれなリビング (緑の壁、無垢フローリング、標準型暖炉、石材の暖炉まわり、埋込式メディアウォール、茶色い床) の写真
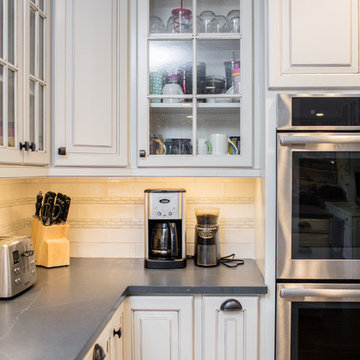
This project included a massive renovation to nearly all spaces in the home: the entry, living room, family room, dining room, kitchen, staircase, and master bathroom. Each space underwent a massive transformation in order to create the elegant & traditional aesthetic that our clients love. On the main level of the home, the original space layout was extremely compartmentalized and dark. Our clients wanted to open up and brighten the space as much as possible. In addition to this, a major goal was to increase function and to create a welcoming environment for guests and the clients alike. We started by opening up the space plan significantly. This allows for flowing space between the kitchen, front living room, and rear family room. Light is better carried through these spaces, and further emphasized with airy colors, light cabinetry, and a better lighting plan overall. We removed the old decorative ceiling beams and reworked closets and hallways to create a more open and functional main level. The kitchen offers a large amount of counter space and storage opportunity, but also welcomes guests at a sizable island and secondary peninsula. Beyond the kitchen, we designed a work nook where display storage and functional workspace are both present. We reworked both fireplaces in the home to create warm nooks for gathering: both fireplaces feature large format stone and are flanked with display shelving. The master bathroom upstairs was completely reworked as well. We eliminated the oversized drop-in tub and in-wall fireplace, and took away the steam shower that had been causing water and mildew issues for years. We relocated the toilet and developed a gorgeous vanity area in the space where the old bathtub and fireplace used to be. We then created a massive shower room in lieu of a tub/shower combination. The bathroom is adorned with warm tones and natural textures: marble subway tile runs up the entire wall behind the vanity, wood-look porcelain covers the floor and back wall of the shower, and simple artisan subway tiles in a creamy vanilla tone cover the shower walls. These spaces completely transformed the look and feel of the house, and we are so happy our amazing clients get to enjoy this home with their family for years to come!
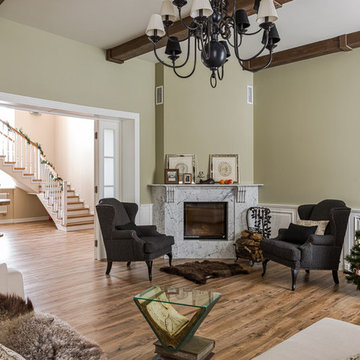
Alexey Trofimov
モスクワにある高級な広いトラディショナルスタイルのおしゃれなLDK (緑の壁、磁器タイルの床、コーナー設置型暖炉、石材の暖炉まわり、茶色い床) の写真
モスクワにある高級な広いトラディショナルスタイルのおしゃれなLDK (緑の壁、磁器タイルの床、コーナー設置型暖炉、石材の暖炉まわり、茶色い床) の写真
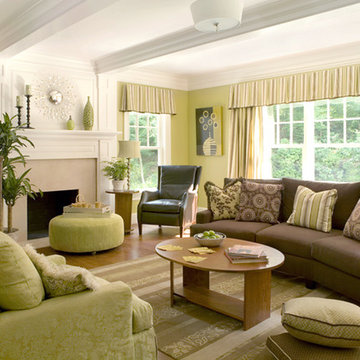
Architect - Patrick Ahearn / Photographer - Greg Premru
ボストンにある広いトラディショナルスタイルのおしゃれなリビング (緑の壁、無垢フローリング、標準型暖炉、石材の暖炉まわり、茶色い床) の写真
ボストンにある広いトラディショナルスタイルのおしゃれなリビング (緑の壁、無垢フローリング、標準型暖炉、石材の暖炉まわり、茶色い床) の写真
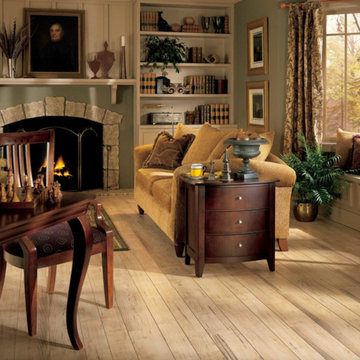
他の地域にある広いトラディショナルスタイルのおしゃれなリビング (緑の壁、淡色無垢フローリング、標準型暖炉、石材の暖炉まわり、テレビなし、茶色い床) の写真
トラディショナルスタイルのリビング (石材の暖炉まわり、茶色い床、緑の壁) の写真
2
