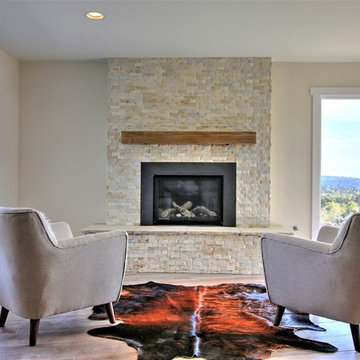トラディショナルスタイルのリビング (石材の暖炉まわり、大理石の床、磁器タイルの床) の写真
絞り込み:
資材コスト
並び替え:今日の人気順
写真 1〜20 枚目(全 516 枚)
1/5

Mel Carll
ロサンゼルスにある広いトラディショナルスタイルのおしゃれなLDK (ベージュの壁、磁器タイルの床、標準型暖炉、石材の暖炉まわり、テレビなし、グレーの床) の写真
ロサンゼルスにある広いトラディショナルスタイルのおしゃれなLDK (ベージュの壁、磁器タイルの床、標準型暖炉、石材の暖炉まわり、テレビなし、グレーの床) の写真
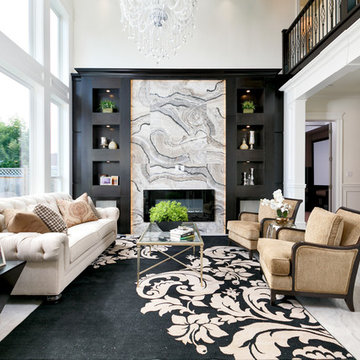
Francis Lai Photography
バンクーバーにあるトラディショナルスタイルのおしゃれなLDK (白い壁、大理石の床、標準型暖炉、石材の暖炉まわり、グレーの床) の写真
バンクーバーにあるトラディショナルスタイルのおしゃれなLDK (白い壁、大理石の床、標準型暖炉、石材の暖炉まわり、グレーの床) の写真

Formal Grand Salon with painted mural ceiling.
Taylor Architectural Photography
マイアミにある巨大なトラディショナルスタイルのおしゃれなリビング (大理石の床、石材の暖炉まわり、ベージュの壁、標準型暖炉、テレビなし、ベージュの床) の写真
マイアミにある巨大なトラディショナルスタイルのおしゃれなリビング (大理石の床、石材の暖炉まわり、ベージュの壁、標準型暖炉、テレビなし、ベージュの床) の写真
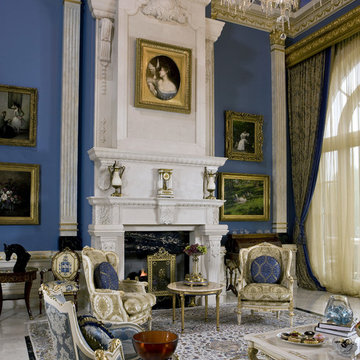
The grand salon emphasizes architectural detailing while embracing an intimate arrangement of furniture to maintain proper conversational proportion and scale. The rich textiles add layered texture and luxury while embodying comfort and beauty.
photo credit: Gordon Beall
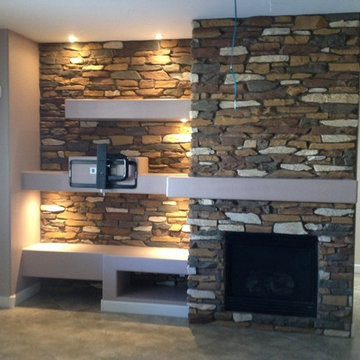
Going from having a fireplace and a blank slate of wall to work with, TWD designed this custom media wall to meet the homeowners needs. The floating shelving has plenty of dimmable lighting and a TV mount surrounded by stone to add character to this space. #custommediawall #homeimprovement #twdaz
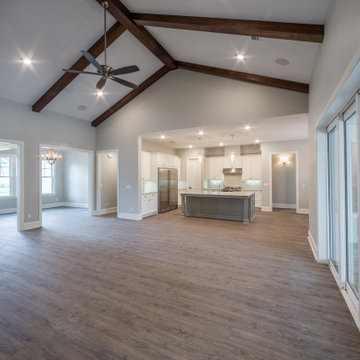
Custom living room with vaulted ceilings and exposed wooden beams.
お手頃価格の中くらいなトラディショナルスタイルのおしゃれなLDK (ベージュの壁、磁器タイルの床、標準型暖炉、石材の暖炉まわり、茶色い床、三角天井) の写真
お手頃価格の中くらいなトラディショナルスタイルのおしゃれなLDK (ベージュの壁、磁器タイルの床、標準型暖炉、石材の暖炉まわり、茶色い床、三角天井) の写真
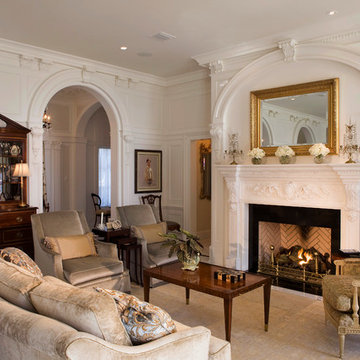
Morales Construction Company is one of Northeast Florida’s most respected general contractors, and has been listed by The Jacksonville Business Journal as being among Jacksonville’s 25 largest contractors, fastest growing companies and the No. 1 Custom Home Builder in the First Coast area.
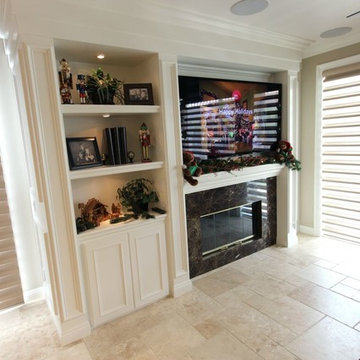
オレンジカウンティにある中くらいなトラディショナルスタイルのおしゃれなLDK (ミュージックルーム、ベージュの壁、磁器タイルの床、標準型暖炉、石材の暖炉まわり、埋込式メディアウォール) の写真

We remodel the entire room, and we did a custom-made Fireplace with custom shelving, custom lighting, and a custom mantel for the fireplace, we made the painting, flooring, ceiling, lighting, and overlook according to customer's requests and it exceed his expectation. (It was apart from a whole Home Remodeling Project) (it was apart from a whole Home Remodeling Project)
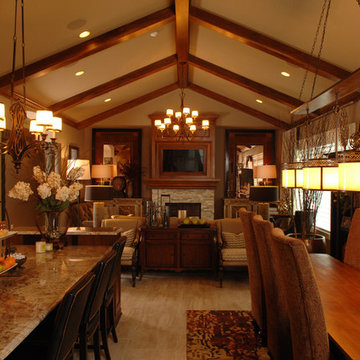
他の地域にあるお手頃価格の中くらいなトラディショナルスタイルのおしゃれなLDK (茶色い壁、磁器タイルの床、標準型暖炉、石材の暖炉まわり、壁掛け型テレビ) の写真
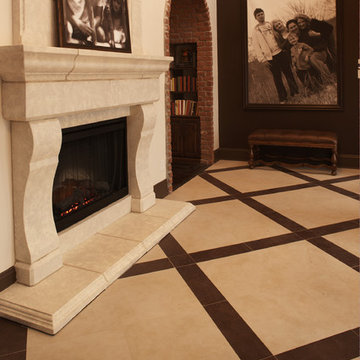
Kermans Flooring is one of the largest premier flooring stores in Indianapolis and is proud to offer flooring for every budget. Our grand showroom features wide selections of wood flooring, carpet, tile, resilient flooring and area rugs. We are conveniently located near Keystone Mall on the Northside of Indianapolis on 82nd Street.
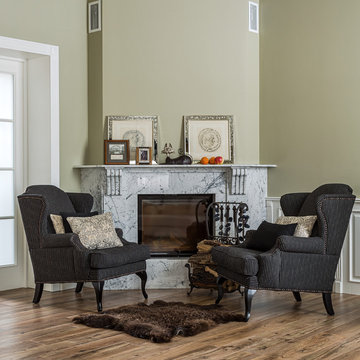
Alexey Trofimov
モスクワにある高級なトラディショナルスタイルのおしゃれなリビング (磁器タイルの床、コーナー設置型暖炉、石材の暖炉まわり、茶色い床、ベージュの壁) の写真
モスクワにある高級なトラディショナルスタイルのおしゃれなリビング (磁器タイルの床、コーナー設置型暖炉、石材の暖炉まわり、茶色い床、ベージュの壁) の写真
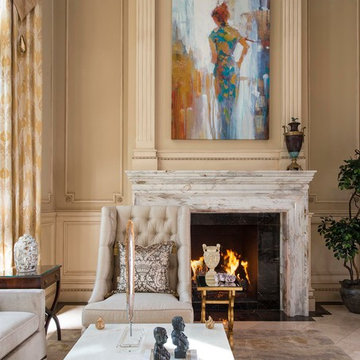
Dan Piassick
ダラスにある高級な広いトラディショナルスタイルのおしゃれなリビング (テレビなし、ベージュの壁、大理石の床、標準型暖炉、石材の暖炉まわり) の写真
ダラスにある高級な広いトラディショナルスタイルのおしゃれなリビング (テレビなし、ベージュの壁、大理石の床、標準型暖炉、石材の暖炉まわり) の写真
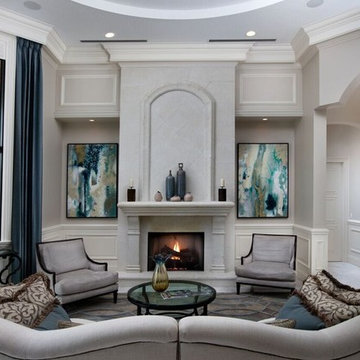
Palm Beach Point in Wellington, FL
マイアミにある広いトラディショナルスタイルのおしゃれなリビング (グレーの壁、標準型暖炉、石材の暖炉まわり、テレビなし、大理石の床、グレーの床) の写真
マイアミにある広いトラディショナルスタイルのおしゃれなリビング (グレーの壁、標準型暖炉、石材の暖炉まわり、テレビなし、大理石の床、グレーの床) の写真
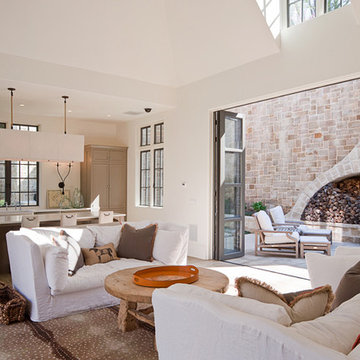
James Lockhart photo
アトランタにある高級な広いトラディショナルスタイルのおしゃれなリビング (ベージュの壁、磁器タイルの床、標準型暖炉、石材の暖炉まわり、テレビなし、ベージュの床) の写真
アトランタにある高級な広いトラディショナルスタイルのおしゃれなリビング (ベージュの壁、磁器タイルの床、標準型暖炉、石材の暖炉まわり、テレビなし、ベージュの床) の写真
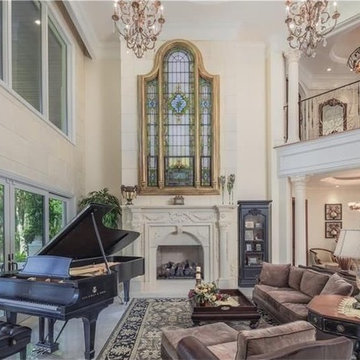
Luxury 2 story living room. 28' ceiling. Custom designed Isokern wood burning fireplace detail with a purchased limestone fireplace surround and an antique stain glass window with back lighting above. White onyx floors. Custom wood panels detail on balconies with custom designer railings. Imported carved stone Corinthian columns. Cast stone panel walls at sliding glass doors to outdoor living and waterfront views. Cast stone wall behind the fireplace. The cast stone was colored to match the real carved stone fireplace. . Fine Art lamps crystal chandeliers. The chandelier on the balcony in the light rimmed dome, was selected to accentuate African art not shown in the photo. Light and airy Florida living. All interior architectural details by Susan Berry, Designer. All ceilings, details, flooring, lighting, materials and finish details by Susan Berry, Interior Designer. Furniture by a staging company. Gary Winter, architect. Photos provided by the homeowner. Central Florida Estate home.

Formal Living Room, directly off of the entry.
マイアミにあるラグジュアリーな巨大なトラディショナルスタイルのおしゃれなリビング (ベージュの壁、大理石の床、標準型暖炉、石材の暖炉まわり) の写真
マイアミにあるラグジュアリーな巨大なトラディショナルスタイルのおしゃれなリビング (ベージュの壁、大理石の床、標準型暖炉、石材の暖炉まわり) の写真
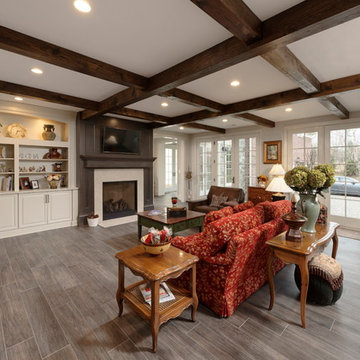
Bob Narod Photography
ワシントンD.C.にある高級な中くらいなトラディショナルスタイルのおしゃれなLDK (磁器タイルの床、標準型暖炉、石材の暖炉まわり、壁掛け型テレビ、グレーの床) の写真
ワシントンD.C.にある高級な中くらいなトラディショナルスタイルのおしゃれなLDK (磁器タイルの床、標準型暖炉、石材の暖炉まわり、壁掛け型テレビ、グレーの床) の写真
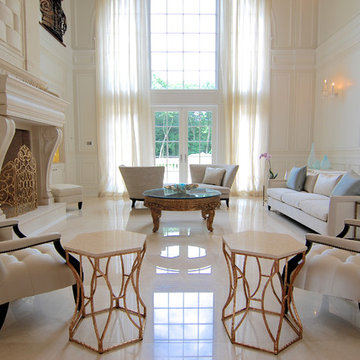
For this commission the client hired us to do the interiors of their new home which was under construction. The style of the house was very traditional however the client wanted the interiors to be transitional, a mixture of contemporary with more classic design. We assisted the client in all of the material, fixture, lighting, cabinetry and built-in selections for the home. The floors throughout the first floor of the home are a creme marble in different patterns to suit the particular room; the dining room has a marble mosaic inlay in the tradition of an oriental rug. The ground and second floors are hardwood flooring with a herringbone pattern in the bedrooms. Each of the seven bedrooms has a custom ensuite bathroom with a unique design. The master bathroom features a white and gray marble custom inlay around the wood paneled tub which rests below a venetian plaster domes and custom glass pendant light. We also selected all of the furnishings, wall coverings, window treatments, and accessories for the home. Custom draperies were fabricated for the sitting room, dining room, guest bedroom, master bedroom, and for the double height great room. The client wanted a neutral color scheme throughout the ground floor; fabrics were selected in creams and beiges in many different patterns and textures. One of the favorite rooms is the sitting room with the sculptural white tete a tete chairs. The master bedroom also maintains a neutral palette of creams and silver including a venetian mirror and a silver leafed folding screen. Additional unique features in the home are the layered capiz shell walls at the rear of the great room open bar, the double height limestone fireplace surround carved in a woven pattern, and the stained glass dome at the top of the vaulted ceilings in the great room.
トラディショナルスタイルのリビング (石材の暖炉まわり、大理石の床、磁器タイルの床) の写真
1
