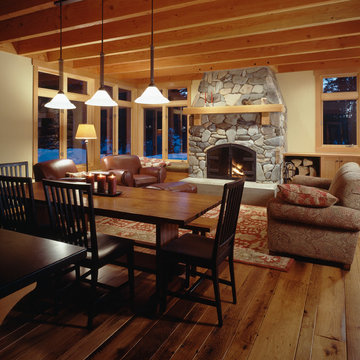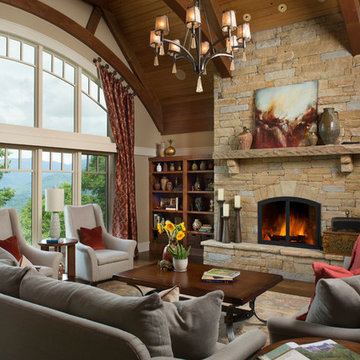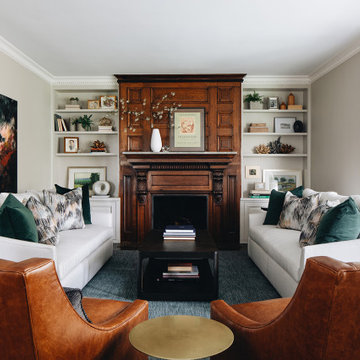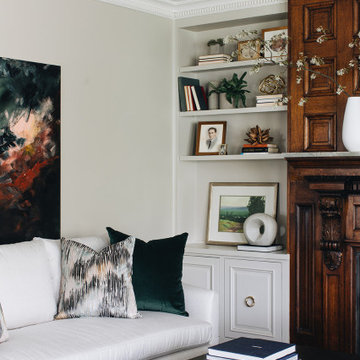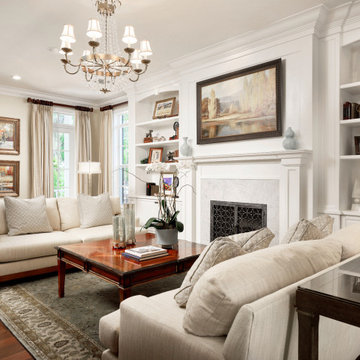トラディショナルスタイルのリビング (石材の暖炉まわり、セラミックタイルの床、無垢フローリング) の写真
絞り込み:
資材コスト
並び替え:今日の人気順
写真 1〜20 枚目(全 8,253 枚)
1/5
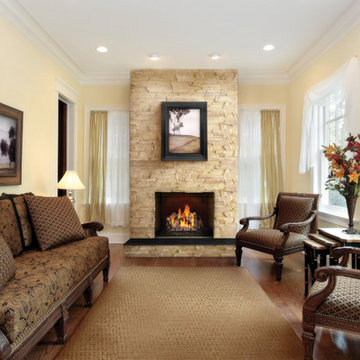
他の地域にある中くらいなトラディショナルスタイルのおしゃれなリビング (黄色い壁、無垢フローリング、標準型暖炉、石材の暖炉まわり、テレビなし、ベージュの床) の写真
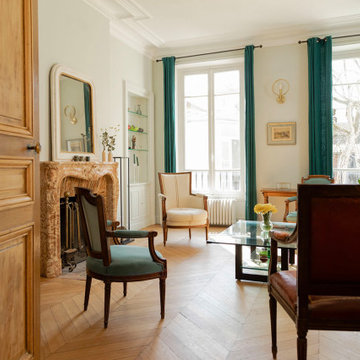
Le défi de cette maison de 180 m² était de la moderniser et de la rendre plus fonctionnelle pour la vie de cette famille nombreuse.
Au rez-de chaussée, nous avons réaménagé l’espace pour créer des toilettes et un dressing avec rangements.
La cuisine a été entièrement repensée pour pouvoir accueillir 8 personnes.
Le palier du 1er étage accueille désormais une grande bibliothèque sur mesure.
La rénovation s’inscrit dans des tons naturels et clairs, notamment avec du bois brut, des teintes vert d’eau, et un superbe papier peint panoramique dans la chambre parentale. Un projet de taille qu’on adore !

The centerpiece of this living room is the 2 sided fireplace, shared with the Sunroom. The coffered ceilings help define the space within the Great Room concept and the neutral furniture with pops of color help give the area texture and character. The stone on the fireplace is called Blue Mountain and was over-grouted in white. The concealed fireplace rises from inside the floor to fill in the space on the left of the fireplace while in use.
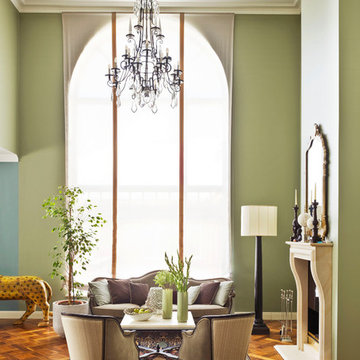
фотограф Frank Herfort, дизайнер Гаяна Оганесянц
モスクワにあるトラディショナルスタイルのおしゃれなリビング (無垢フローリング、石材の暖炉まわり、緑の壁、標準型暖炉) の写真
モスクワにあるトラディショナルスタイルのおしゃれなリビング (無垢フローリング、石材の暖炉まわり、緑の壁、標準型暖炉) の写真
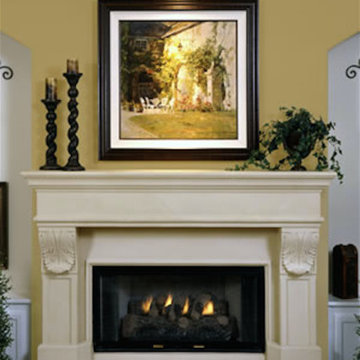
サンフランシスコにある中くらいなトラディショナルスタイルのおしゃれな応接間 (黄色い壁、無垢フローリング、標準型暖炉、石材の暖炉まわり、テレビなし、茶色い床) の写真
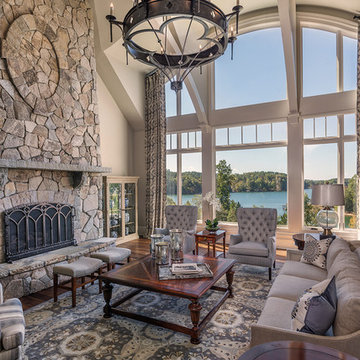
他の地域にあるラグジュアリーな巨大なトラディショナルスタイルのおしゃれなLDK (標準型暖炉、石材の暖炉まわり、グレーの壁、無垢フローリング、内蔵型テレビ、茶色い床) の写真
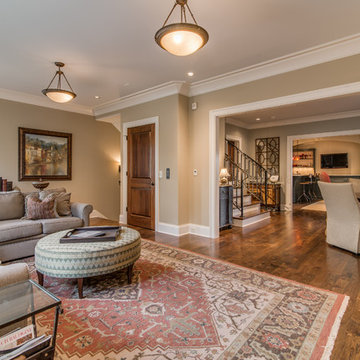
ナッシュビルにある広いトラディショナルスタイルのおしゃれなLDK (ベージュの壁、無垢フローリング、標準型暖炉、石材の暖炉まわり、茶色い床、壁掛け型テレビ) の写真
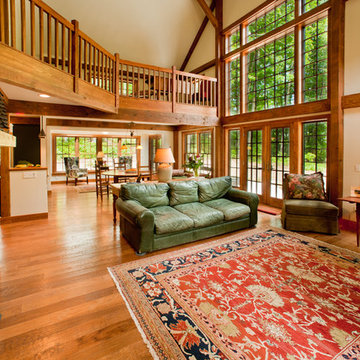
Yankee Barn Homes - The post and beam frame brings definition to each room while allowing for the existence of an amazing number of windows.
マンチェスターにある広いトラディショナルスタイルのおしゃれなリビングロフト (白い壁、無垢フローリング、標準型暖炉、石材の暖炉まわり) の写真
マンチェスターにある広いトラディショナルスタイルのおしゃれなリビングロフト (白い壁、無垢フローリング、標準型暖炉、石材の暖炉まわり) の写真

This is the informal den or family room of the home. Slipcovers were used on the lighter colored items to keep everything washable and easy to maintain. Coffee tables were replaced with two oversized tufted ottomans in dark gray which sit on a custom made beige and cream zebra pattern rug. The lilac and white wallpaper was carried to this room from the adjacent kitchen. Dramatic linen window treatments were hung on oversized black wood rods, giving the room height and importance.
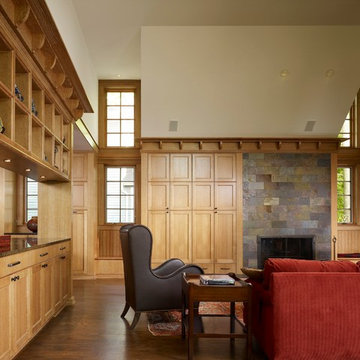
Jon Miller Hedrich Blessing
シカゴにある中くらいなトラディショナルスタイルのおしゃれなリビング (ベージュの壁、無垢フローリング、標準型暖炉、石材の暖炉まわり、テレビなし) の写真
シカゴにある中くらいなトラディショナルスタイルのおしゃれなリビング (ベージュの壁、無垢フローリング、標準型暖炉、石材の暖炉まわり、テレビなし) の写真
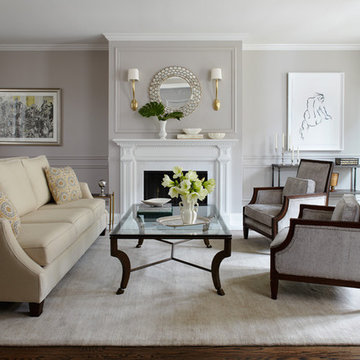
Werner Straube
シカゴにある高級な広いトラディショナルスタイルのおしゃれなリビング (グレーの壁、無垢フローリング、標準型暖炉、石材の暖炉まわり、茶色い床) の写真
シカゴにある高級な広いトラディショナルスタイルのおしゃれなリビング (グレーの壁、無垢フローリング、標準型暖炉、石材の暖炉まわり、茶色い床) の写真
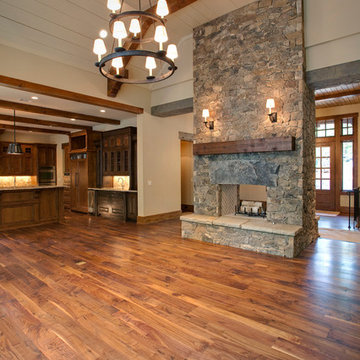
Great Room -
Walnut hardwood floors, stone fireplace, wood plank ceiling &
stained solid beams
アトランタにある高級な広いトラディショナルスタイルのおしゃれなLDK (無垢フローリング、石材の暖炉まわり、ベージュの壁、両方向型暖炉、茶色い床) の写真
アトランタにある高級な広いトラディショナルスタイルのおしゃれなLDK (無垢フローリング、石材の暖炉まわり、ベージュの壁、両方向型暖炉、茶色い床) の写真

Atherton living room
Custom window covering
Geometric light fixture
Traditional furnishings
Interior Design: RKI Interior Design
Architect: Stewart & Associates
Builder: Markay Johnson
Photo: Bernard Andre
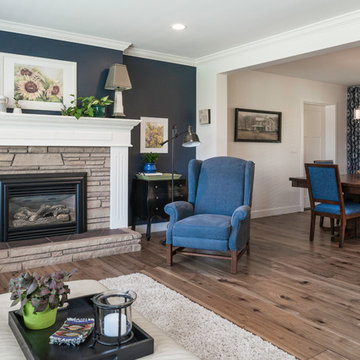
This was a challenging project for very discerning clients. The home was originally owned by the client’s father, and she inherited it when he passed. Care was taken to preserve the history in the home while upgrading it for the current owners. This home exceeds current energy codes, and all mechanical and electrical systems have been completely replaced. The clients remained in the home for the duration of the reno, so it was completed in two phases. Phase 1 involved gutting the basement, removing all asbestos containing materials (flooring, plaster), and replacing all mechanical and electrical systems, new spray foam insulation, and complete new finishing.
The clients lived upstairs while we did the basement, and in the basement while we did the main floor. They left on a vacation while we did the asbestos work.
Phase 2 involved a rock retaining wall on the rear of the property that required a lengthy approval process including municipal, fisheries, First Nations, and environmental authorities. The home had a new rear covered deck, garage, new roofline, all new interior and exterior finishing, new mechanical and electrical systems, new insulation and drywall. Phase 2 also involved an extensive asbestos abatement to remove Asbestos-containing materials in the flooring, plaster, insulation, and mastics.
Photography by Carsten Arnold Photography.
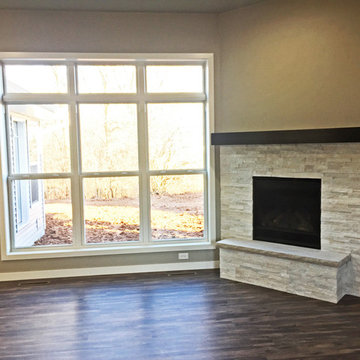
This realstone panel fireplace has a bench as well as a painted wood mantel. It is in the corner of the great room and is a gas fireplace. There is also a large window which provides natural lighting.
トラディショナルスタイルのリビング (石材の暖炉まわり、セラミックタイルの床、無垢フローリング) の写真
1
