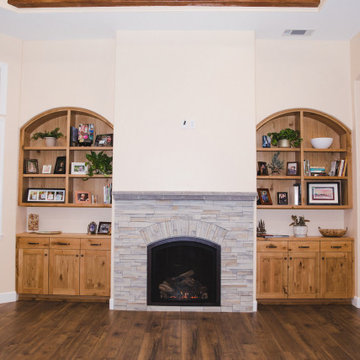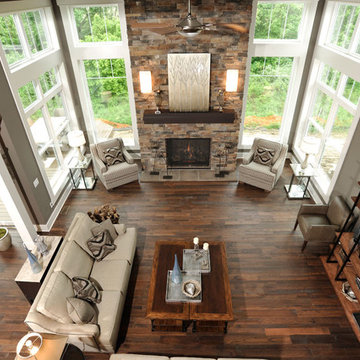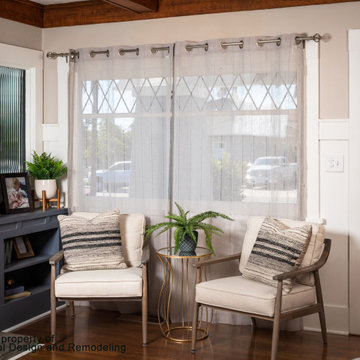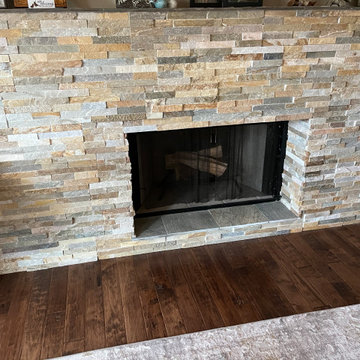トラディショナルスタイルのリビング (積石の暖炉まわり、濃色無垢フローリング) の写真
絞り込み:
資材コスト
並び替え:今日の人気順
写真 1〜20 枚目(全 36 枚)
1/4
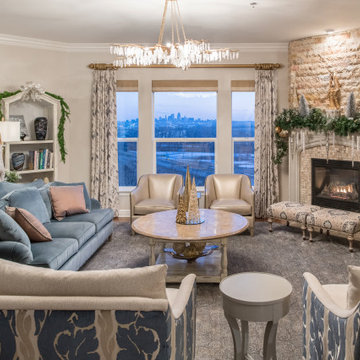
This colorful condo renovation used the client's favorite colors of teal and plum. They also love nature and wanted to bring elements of nature inside.
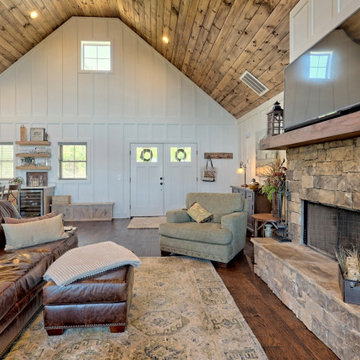
What a view! This custom-built, Craftsman style home overlooks the surrounding mountains and features board and batten and Farmhouse elements throughout.
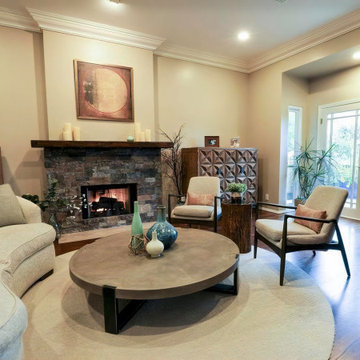
The half-moon shaped sofa and the area rug were custom-made to the scale and proportions we felt best suited the room. In addition, two large rustic cabinets of New Mexican inspiration flank the fireplace. These cabinet provide a great deal of storage too which was important for our client. Through a set of French doors, the living room leads out to the quaint front patio area.
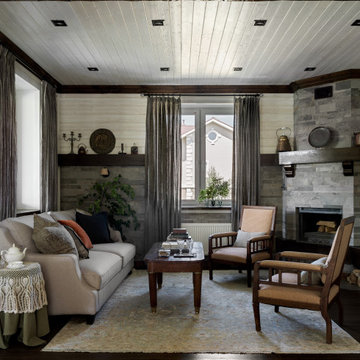
Особое внимание уделили мебели и декору дома.
Заказчики ценители винтажной мебели, знают в ней толк и с интересом участвовали в подборе и покупке вещей.
Каминную полку украшают бельгийские и французские предметы быта привезенные из поездок и найденные в магазине "3 сороки".
Необычные резные прикроватные тумбы с мраморными столешницами приехали из Франции и были найдены вместе с винтажным столом в гостиной в магазине @krasivo_kak_ranshe
Украшением гостиной стал большой светлый диван из салона "DantoneHome" и необычные кресла привезенные из Голландии найденные в винтажном магазине @chic_antik
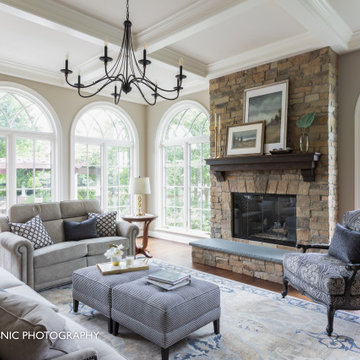
Complete renovation of a home in the rolling hills of the Loudoun County, Virginia horse country. New windows with gothic tracery in the transom, new stone fireplace with raised hearth, and painted wood coffered ceiling.
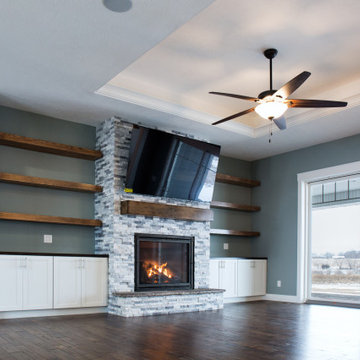
他の地域にあるトラディショナルスタイルのおしゃれなリビング (グレーの壁、濃色無垢フローリング、標準型暖炉、積石の暖炉まわり、壁掛け型テレビ、茶色い床、格子天井) の写真
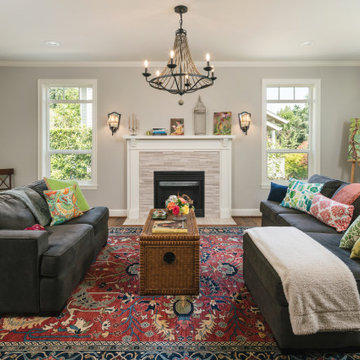
For this whole home remodel and addition project, we removed the existing roof and knee walls to construct new 1297 s/f second story addition. We increased the main level floor space with a 4’ addition (100s/f to the rear) to allow for a larger kitchen and wider guest room. We also reconfigured the main level, creating a powder bath and converting the existing primary bedroom into a family room, reconfigured a guest room and added new guest bathroom, completed the kitchen remodel, and reconfigured the basement into a media room.
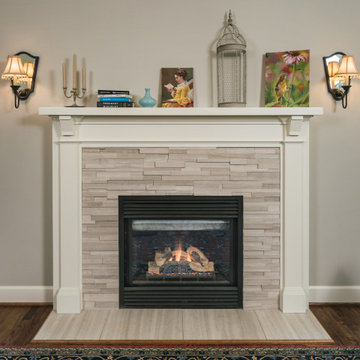
For this whole home remodel and addition project, we removed the existing roof and knee walls to construct new 1297 s/f second story addition. We increased the main level floor space with a 4’ addition (100s/f to the rear) to allow for a larger kitchen and wider guest room. We also reconfigured the main level, creating a powder bath and converting the existing primary bedroom into a family room, reconfigured a guest room and added new guest bathroom, completed the kitchen remodel, and reconfigured the basement into a media room.
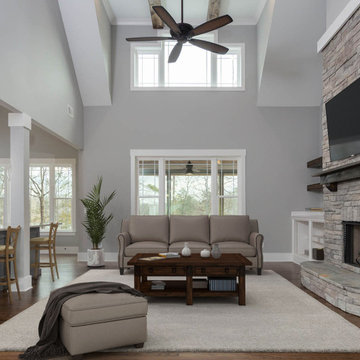
Photography: Holt Webb Photography
他の地域にある広いトラディショナルスタイルのおしゃれなLDK (グレーの壁、濃色無垢フローリング、標準型暖炉、積石の暖炉まわり、壁掛け型テレビ、茶色い床、三角天井) の写真
他の地域にある広いトラディショナルスタイルのおしゃれなLDK (グレーの壁、濃色無垢フローリング、標準型暖炉、積石の暖炉まわり、壁掛け型テレビ、茶色い床、三角天井) の写真
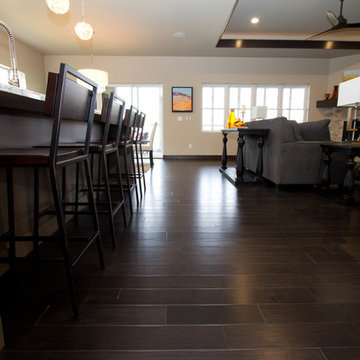
Hardwood Floors: Shaw Floors - 5" Yukon Maple Midnight
他の地域にある広いトラディショナルスタイルのおしゃれなリビング (ベージュの壁、濃色無垢フローリング、コーナー設置型暖炉、茶色い床、積石の暖炉まわり、折り上げ天井) の写真
他の地域にある広いトラディショナルスタイルのおしゃれなリビング (ベージュの壁、濃色無垢フローリング、コーナー設置型暖炉、茶色い床、積石の暖炉まわり、折り上げ天井) の写真
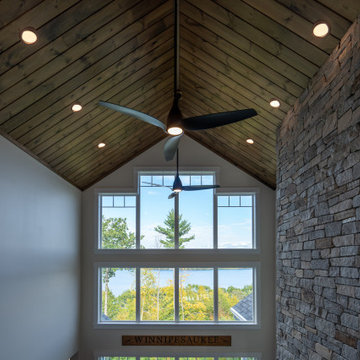
A view from the 2nd floor catwalk over the living room out to Lake Winnipesaukee.
ボストンにある広いトラディショナルスタイルのおしゃれなLDK (ベージュの壁、濃色無垢フローリング、標準型暖炉、積石の暖炉まわり、壁掛け型テレビ、茶色い床) の写真
ボストンにある広いトラディショナルスタイルのおしゃれなLDK (ベージュの壁、濃色無垢フローリング、標準型暖炉、積石の暖炉まわり、壁掛け型テレビ、茶色い床) の写真
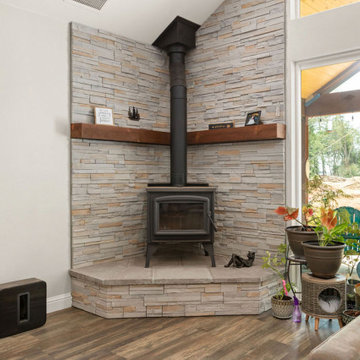
サクラメントにある広いトラディショナルスタイルのおしゃれなLDK (グレーの壁、濃色無垢フローリング、薪ストーブ、積石の暖炉まわり、壁掛け型テレビ、茶色い床、三角天井) の写真
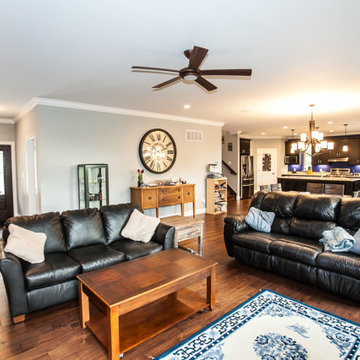
The open floor plan of this Craftsman-style home features a combined kitchen, dining, and family room area that is perfect for family time and entertaining. The rough cut stone and natural mortar of the fireplace are the same materials used on the exterior of the home.
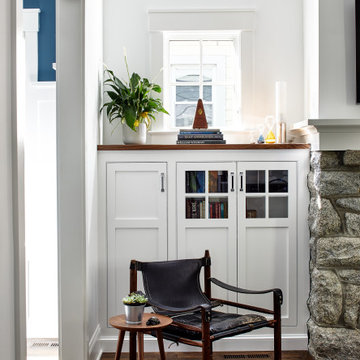
Built-in bookcases with walnut countertop and stone fireplace with painted wood mantle.
ワシントンD.C.にあるトラディショナルスタイルのおしゃれなリビング (白い壁、濃色無垢フローリング、標準型暖炉、積石の暖炉まわり、壁掛け型テレビ、茶色い床) の写真
ワシントンD.C.にあるトラディショナルスタイルのおしゃれなリビング (白い壁、濃色無垢フローリング、標準型暖炉、積石の暖炉まわり、壁掛け型テレビ、茶色い床) の写真
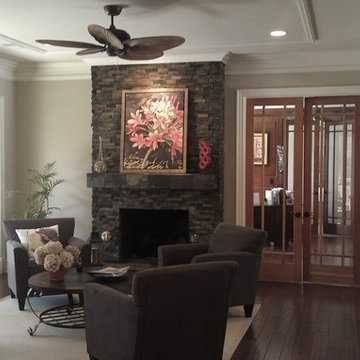
チャールストンにあるトラディショナルスタイルのおしゃれなリビング (ベージュの壁、濃色無垢フローリング、積石の暖炉まわり、茶色い床) の写真
トラディショナルスタイルのリビング (積石の暖炉まわり、濃色無垢フローリング) の写真
1

