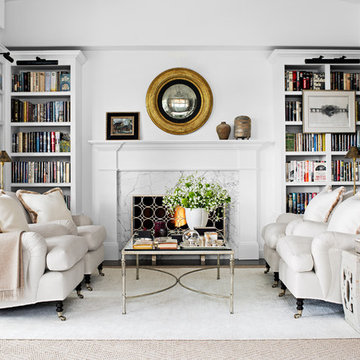トラディショナルスタイルのリビング (積石の暖炉まわり、石材の暖炉まわり、タイルの暖炉まわり、緑の壁、白い壁) の写真
絞り込み:
資材コスト
並び替え:今日の人気順
写真 1〜20 枚目(全 5,996 枚)

This cozy and welcoming study with a wood burning fireplace, raised paneling and a flush marble surround makes you want to sit and stay awhile!
Photo credit: Kip Dawkins
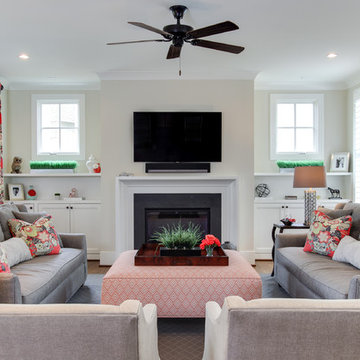
Tad Davis Photography
ローリーにある高級な中くらいなトラディショナルスタイルのおしゃれなリビング (白い壁、淡色無垢フローリング、標準型暖炉、石材の暖炉まわり、壁掛け型テレビ、ベージュの床) の写真
ローリーにある高級な中くらいなトラディショナルスタイルのおしゃれなリビング (白い壁、淡色無垢フローリング、標準型暖炉、石材の暖炉まわり、壁掛け型テレビ、ベージュの床) の写真

In the family room, a large custom carved Limestone fireplace mantel is focal at the end of the space flanked by two windows that looked out onto Rock Creek Park above a fireplace is the television. The left wing of the home is the more informal kitchen living and breakfast that's it in a parenthesized open plan these spaces rise to a ceiling height 14 feet. A simple island demises kitchen from family room. In the family room, a large custom carved Limestone fireplace mantel is focal at the end of the Family space. French casement windows are trimmed and treated like doors with transoms above tasty tails allows the windows 2 visually match the French doors at the front of the home and also continue the sense of verticality at fenestration focal points

ボストンにあるラグジュアリーな巨大なトラディショナルスタイルのおしゃれなリビング (白い壁、カーペット敷き、標準型暖炉、石材の暖炉まわり) の写真

他の地域にある中くらいなトラディショナルスタイルのおしゃれなLDK (白い壁、濃色無垢フローリング、石材の暖炉まわり、テレビなし、標準型暖炉、茶色い床) の写真
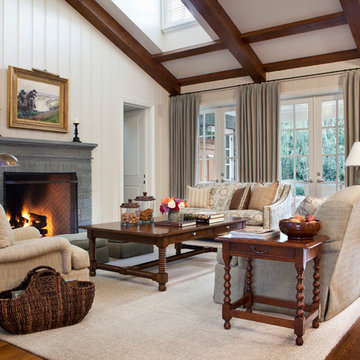
These clients came to my office looking for an architect who could design their "empty nest" home that would be the focus of their soon to be extended family. A place where the kids and grand kids would want to hang out: with a pool, open family room/ kitchen, garden; but also one-story so there wouldn't be any unnecessary stairs to climb. They wanted the design to feel like "old Pasadena" with the coziness and attention to detail that the era embraced. My sensibilities led me to recall the wonderful classic mansions of San Marino, so I designed a manor house clad in trim Bluestone with a steep French slate roof and clean white entry, eave and dormer moldings that would blend organically with the future hardscape plan and thoughtfully landscaped grounds.
The site was a deep, flat lot that had been half of the old Joan Crawford estate; the part that had an abandoned swimming pool and small cabana. I envisioned a pavilion filled with natural light set in a beautifully planted park with garden views from all sides. Having a one-story house allowed for tall and interesting shaped ceilings that carved into the sheer angles of the roof. The most private area of the house would be the central loggia with skylights ensconced in a deep woodwork lattice grid and would be reminiscent of the outdoor “Salas” found in early Californian homes. The family would soon gather there and enjoy warm afternoons and the wonderfully cool evening hours together.
Working with interior designer Jeffrey Hitchcock, we designed an open family room/kitchen with high dark wood beamed ceilings, dormer windows for daylight, custom raised panel cabinetry, granite counters and a textured glass tile splash. Natural light and gentle breezes flow through the many French doors and windows located to accommodate not only the garden views, but the prevailing sun and wind as well. The graceful living room features a dramatic vaulted white painted wood ceiling and grand fireplace flanked by generous double hung French windows and elegant drapery. A deeply cased opening draws one into the wainscot paneled dining room that is highlighted by hand painted scenic wallpaper and a barrel vaulted ceiling. The walnut paneled library opens up to reveal the waterfall feature in the back garden. Equally picturesque and restful is the view from the rotunda in the master bedroom suite.
Architect: Ward Jewell Architect, AIA
Interior Design: Jeffrey Hitchcock Enterprises
Contractor: Synergy General Contractors, Inc.
Landscape Design: LZ Design Group, Inc.
Photography: Laura Hull
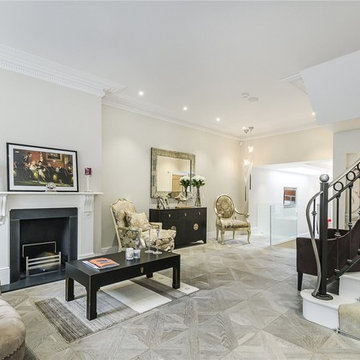
Cheville versailles tiles finished in colour Grey Mist, a grey & white colour which varies in tone across the blocks.
Parquet de Versailles is traditionally a French parquet design, and the washed out grey has a very Parisian feel to it. It is hugely popular with our clients.
Each block is hand finished in a hard wax oil.
All the blocks are engineered, bevel edged, tongue and grooved on all 4 sides Compatible with under floor heating.
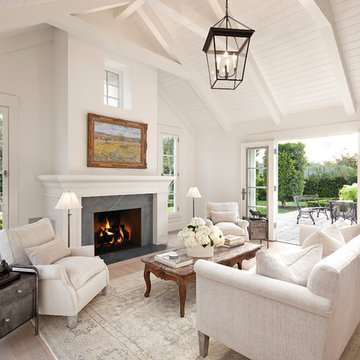
Jim Bartsch
サンタバーバラにあるトラディショナルスタイルのおしゃれなリビング (白い壁、淡色無垢フローリング、標準型暖炉、石材の暖炉まわり) の写真
サンタバーバラにあるトラディショナルスタイルのおしゃれなリビング (白い壁、淡色無垢フローリング、標準型暖炉、石材の暖炉まわり) の写真
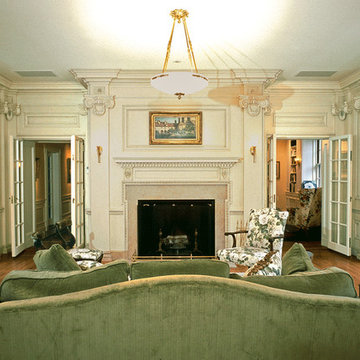
The new, highly decorated interior of a former Library, now used as a Living Room.
ボストンにあるラグジュアリーな中くらいなトラディショナルスタイルのおしゃれなリビング (無垢フローリング、白い壁、標準型暖炉、石材の暖炉まわり、テレビなし) の写真
ボストンにあるラグジュアリーな中くらいなトラディショナルスタイルのおしゃれなリビング (無垢フローリング、白い壁、標準型暖炉、石材の暖炉まわり、テレビなし) の写真
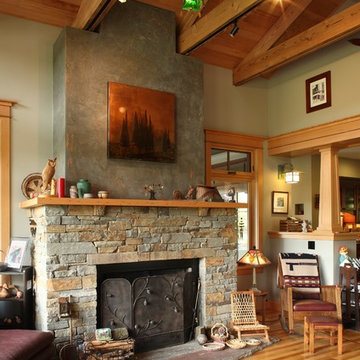
We designed our own trusses to allow adjustable overhead lighting to be be incorporated into the design.
ポートランドにある高級な広いトラディショナルスタイルのおしゃれなLDK (緑の壁、淡色無垢フローリング、標準型暖炉、石材の暖炉まわり) の写真
ポートランドにある高級な広いトラディショナルスタイルのおしゃれなLDK (緑の壁、淡色無垢フローリング、標準型暖炉、石材の暖炉まわり) の写真
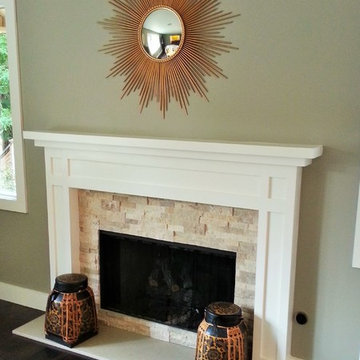
サンフランシスコにある中くらいなトラディショナルスタイルのおしゃれなLDK (緑の壁、無垢フローリング、標準型暖炉、石材の暖炉まわり、テレビなし) の写真

トロントにある高級な広いトラディショナルスタイルのおしゃれなリビング (濃色無垢フローリング、埋込式メディアウォール、白い壁、標準型暖炉、タイルの暖炉まわり、茶色い床) の写真
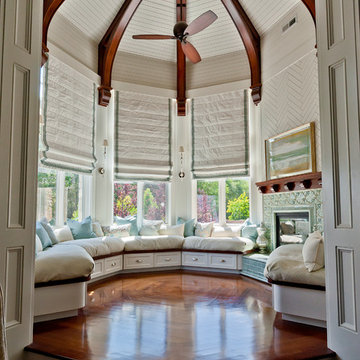
ソルトレイクシティにある中くらいなトラディショナルスタイルのおしゃれな独立型リビング (無垢フローリング、白い壁、標準型暖炉、タイルの暖炉まわり、茶色い床) の写真
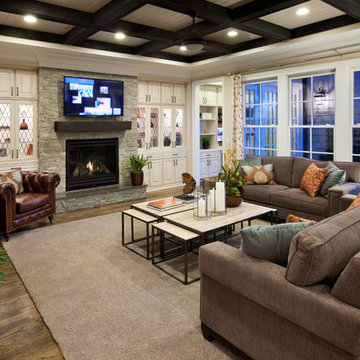
Incorporate similar shapes throughout the room – seen here in the ceiling, windows, and built-ins – for a subtly symmetrical aesthetic. Seen in Ramblewood Manors, a Raleigh community.
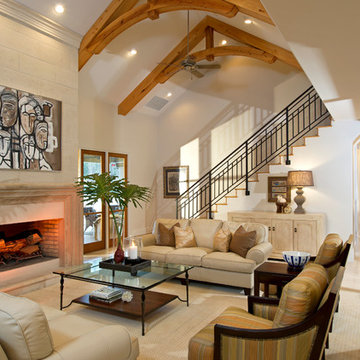
RWJ
オーランドにある広いトラディショナルスタイルのおしゃれなリビング (白い壁、セラミックタイルの床、標準型暖炉、石材の暖炉まわり) の写真
オーランドにある広いトラディショナルスタイルのおしゃれなリビング (白い壁、セラミックタイルの床、標準型暖炉、石材の暖炉まわり) の写真
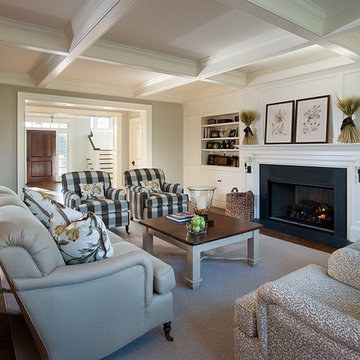
Photos from a custom-designed home in Newtown Square, PA from McIntyre Capron & Associates, Architects.
Photo Credits: Jay Greene
フィラデルフィアにある高級な広いトラディショナルスタイルのおしゃれなリビング (白い壁、標準型暖炉、埋込式メディアウォール、カーペット敷き、石材の暖炉まわり、グレーの床) の写真
フィラデルフィアにある高級な広いトラディショナルスタイルのおしゃれなリビング (白い壁、標準型暖炉、埋込式メディアウォール、カーペット敷き、石材の暖炉まわり、グレーの床) の写真

Hillsborough Living Room. Piano. Stone Fireplace. Wool Drapes. Curved Sofa. Mirror and Iron Table. Oushak Rug. Woven Shades. Designer: RKI Interior Design. Photography: Cherie Cordellos.
トラディショナルスタイルのリビング (積石の暖炉まわり、石材の暖炉まわり、タイルの暖炉まわり、緑の壁、白い壁) の写真
1


