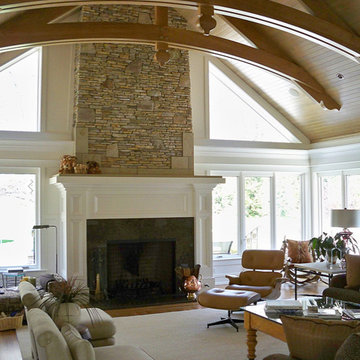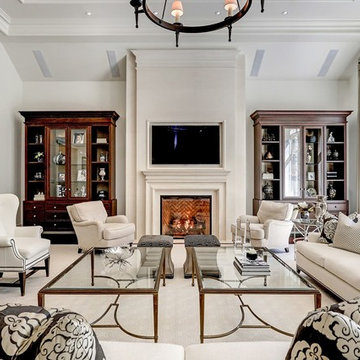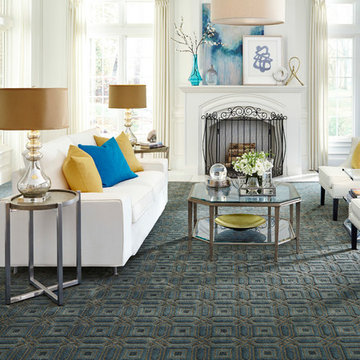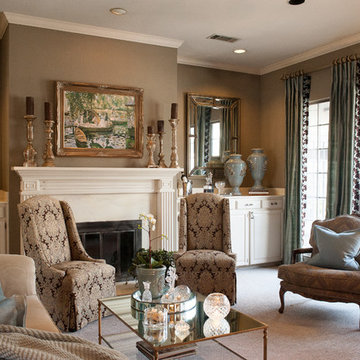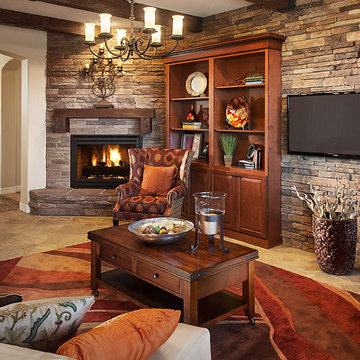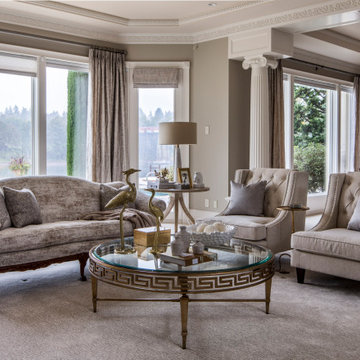広いトラディショナルスタイルのリビング (漆喰の暖炉まわり、カーペット敷き) の写真
絞り込み:
資材コスト
並び替え:今日の人気順
写真 1〜20 枚目(全 121 枚)
1/5
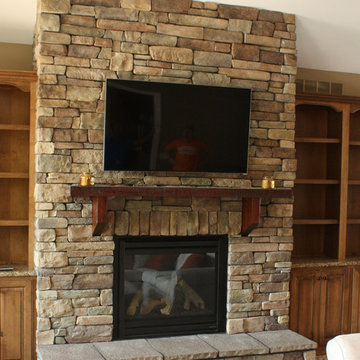
セントルイスにある広いトラディショナルスタイルのおしゃれなリビング (ベージュの壁、カーペット敷き、標準型暖炉、壁掛け型テレビ、漆喰の暖炉まわり、ベージュの床) の写真
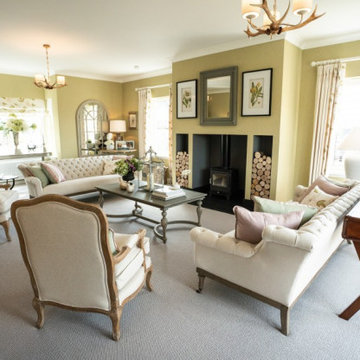
We're delighted to be working with @kirkwoodhomes again, this time warming up their show homes at Ury Estate, Stonehaven.
The Gullane (pictured) is a spacious five-bedroom detached home, with open plan kitchen/family room, formal lounge and home office on the ground floor. And they're heated by our stylish Chesneys Salisbury 5 wood-burning stove!
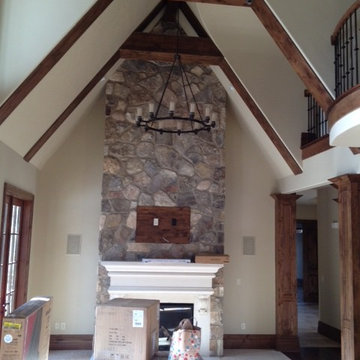
Hearth room
ソルトレイクシティにある高級な広いトラディショナルスタイルのおしゃれなリビングロフト (ベージュの壁、カーペット敷き、標準型暖炉、漆喰の暖炉まわり、壁掛け型テレビ) の写真
ソルトレイクシティにある高級な広いトラディショナルスタイルのおしゃれなリビングロフト (ベージュの壁、カーペット敷き、標準型暖炉、漆喰の暖炉まわり、壁掛け型テレビ) の写真
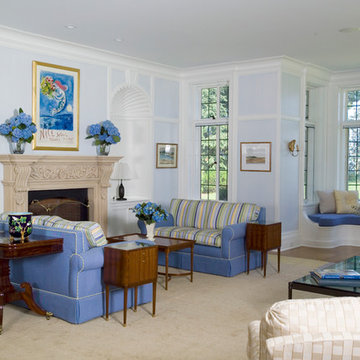
Sean O'Kane Architects (www.sokaia.com/)
ニューヨークにある高級な広いトラディショナルスタイルのおしゃれなリビング (青い壁、標準型暖炉、カーペット敷き、漆喰の暖炉まわり、ベージュの床、青いソファ) の写真
ニューヨークにある高級な広いトラディショナルスタイルのおしゃれなリビング (青い壁、標準型暖炉、カーペット敷き、漆喰の暖炉まわり、ベージュの床、青いソファ) の写真
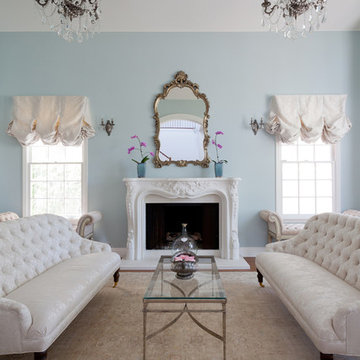
Creative Click, Inc
ロサンゼルスにある高級な広いトラディショナルスタイルのおしゃれなリビング (青い壁、カーペット敷き、標準型暖炉、漆喰の暖炉まわり、テレビなし、ベージュの床) の写真
ロサンゼルスにある高級な広いトラディショナルスタイルのおしゃれなリビング (青い壁、カーペット敷き、標準型暖炉、漆喰の暖炉まわり、テレビなし、ベージュの床) の写真
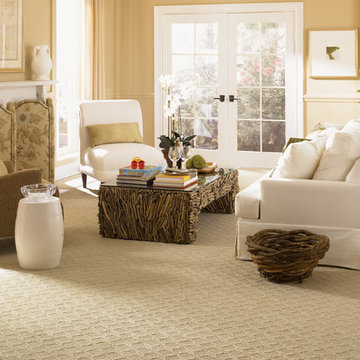
Raised pattern loop carpet provides subtle texture while adding to the decor.
クリーブランドにある広いトラディショナルスタイルのおしゃれなリビング (ベージュの壁、カーペット敷き、標準型暖炉、漆喰の暖炉まわり) の写真
クリーブランドにある広いトラディショナルスタイルのおしゃれなリビング (ベージュの壁、カーペット敷き、標準型暖炉、漆喰の暖炉まわり) の写真
The design for this lovely Somerset home blends both classic and contemporary themes. The entrance hall is a welcoming space and is softened by the John Cullen Lighting system, which creates a soft glow of ambient light. The drawing room walls are rendered with ebony and ivory polished plaster, and teamed with wool and cashmere soft furnishings, creating a strong graphic design style.
Dramatic floor uplighters highlight the Philippe Starck mirror, and the Barbara Barry cross-back dining chairs, create an intimate and glamorous dining room.
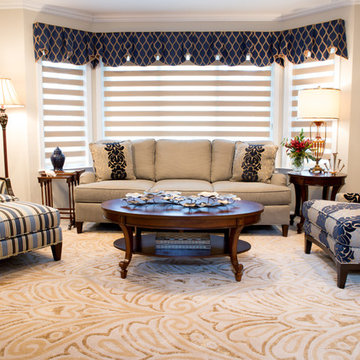
Photographer: Melissa Hays
他の地域にある広いトラディショナルスタイルのおしゃれなリビング (ベージュの壁、標準型暖炉、漆喰の暖炉まわり、テレビなし、カーペット敷き、マルチカラーの床) の写真
他の地域にある広いトラディショナルスタイルのおしゃれなリビング (ベージュの壁、標準型暖炉、漆喰の暖炉まわり、テレビなし、カーペット敷き、マルチカラーの床) の写真
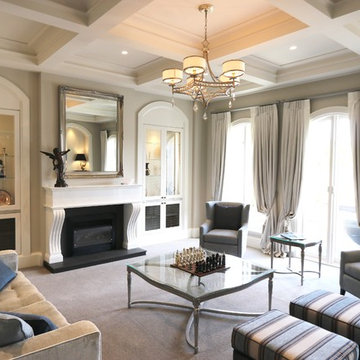
Jane Gorman provided soft furnishings for this room along with choosing the colour palette. Jane worked alongside Panache Homes to ensure the room was designed around the soft furnishings.
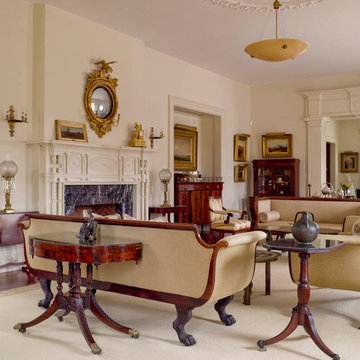
Federal Parlor
ニューヨークにある広いトラディショナルスタイルのおしゃれなリビング (白い壁、カーペット敷き、標準型暖炉、漆喰の暖炉まわり、テレビなし) の写真
ニューヨークにある広いトラディショナルスタイルのおしゃれなリビング (白い壁、カーペット敷き、標準型暖炉、漆喰の暖炉まわり、テレビなし) の写真
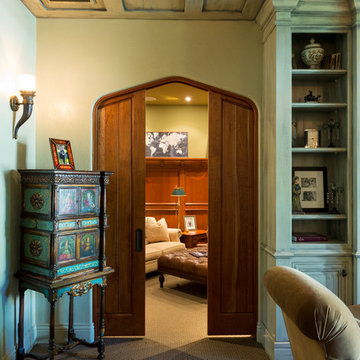
Classic Traditional Style, cast concrete countertops, walnut island top, hand hewn beams, radiant floor heat, distressed beam ceiling, traditional kitchen, classic bathroom design, pedestal sink, freestanding tub, Glen Eden Ashville carpet, Glen Eden Natural Cords Earthenware carpet, Stark Stansbury Jade carpet, Stark Stansbury Black carpet, Zanella Engineered Walnut Rosella flooring, Travertine Versai, Spanish Cotta Series in Matte, Alpha Tumbled Mocha, NSDG Multi Light slate; Alpha Mojave marble, Alpha New Beige marble, Ann Sacks BB05 Celery, Rocky Mountain Hardware. Photo credit: Farrell Scott
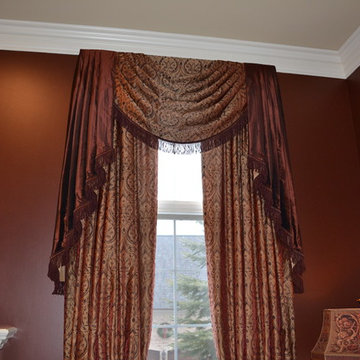
Based on extensive interviews with our clients, one of our challenges of this job was to provide a practical and useable home for a couple who worked hard and played hard. They wanted a home that would be comfortable for them and since they entertained often, they required function yet desired drama and style. We worked with them from the ground up, selecting finishes, materials and fixtures for the entire home. We achieved comfort by using deep furniture pieces with white goose down cushions, suitable for curling up on. Colors and materials were selected based on rich tones and textures to provide drama while keeping with the practicality they desired. We also used eclectic pieces like the oversized chair and ottoman in the great room to add an unexpected yet comfortable touch. The chair is of a Balinese style with a unique wood frame offering a graceful balance of curved and straight lines. The floor plan was created to be conducive to traffic flow, necessary for entertaining.
The other challenge we faced, was to give each room its own identity while maintaining a consistent flow throughout the home. Each space shares a similar color palette, attention to detail and uniqueness, while the furnishings, draperies and accessories provide individuality to each room.
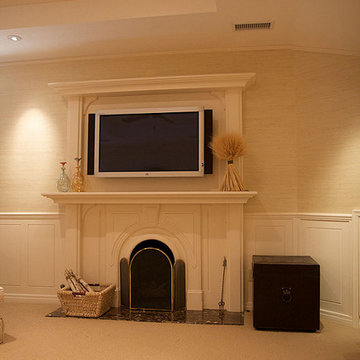
サンディエゴにある高級な広いトラディショナルスタイルのおしゃれな独立型リビング (ベージュの壁、カーペット敷き、標準型暖炉、漆喰の暖炉まわり、壁掛け型テレビ、ベージュの床) の写真
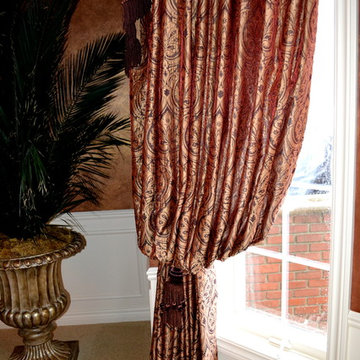
Based on extensive interviews with our clients, one of our challenges of this job was to provide a practical and useable home for a couple who worked hard and played hard. They wanted a home that would be comfortable for them and since they entertained often, they required function yet desired drama and style. We worked with them from the ground up, selecting finishes, materials and fixtures for the entire home. We achieved comfort by using deep furniture pieces with white goose down cushions, suitable for curling up on. Colors and materials were selected based on rich tones and textures to provide drama while keeping with the practicality they desired. We also used eclectic pieces like the oversized chair and ottoman in the great room to add an unexpected yet comfortable touch. The chair is of a Balinese style with a unique wood frame offering a graceful balance of curved and straight lines. The floor plan was created to be conducive to traffic flow, necessary for entertaining.
The other challenge we faced, was to give each room its own identity while maintaining a consistent flow throughout the home. Each space shares a similar color palette, attention to detail and uniqueness, while the furnishings, draperies and accessories provide individuality to each room.
広いトラディショナルスタイルのリビング (漆喰の暖炉まわり、カーペット敷き) の写真
1
