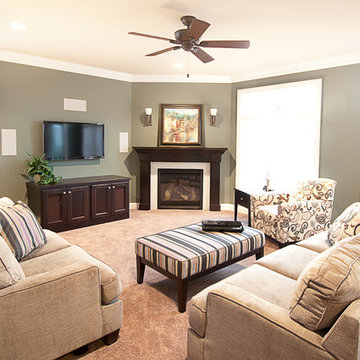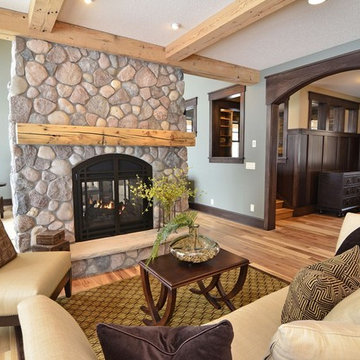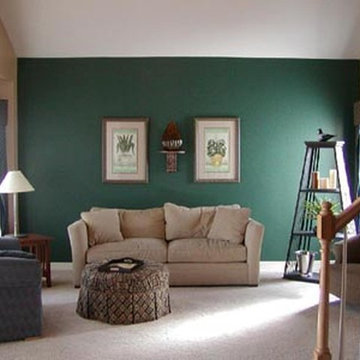トラディショナルスタイルのリビング (コンクリートの暖炉まわり、石材の暖炉まわり、タイルの暖炉まわり、緑の壁) の写真
絞り込み:
資材コスト
並び替え:今日の人気順
写真 21〜40 枚目(全 939 枚)

We were asked to put together designs for this beautiful Georgian mill, our client specifically asked for help with bold colour schemes and quirky accessories to style the space. We provided most of the furniture fixtures and fittings and designed the panelling and lighting elements.
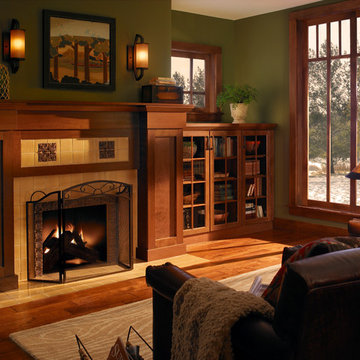
Moehl Millwork provided cabinetry made by Waypoint Living Spaces for this bookcase in this family room. The cabinets are stained the color spice on cherry. The door series is 410.
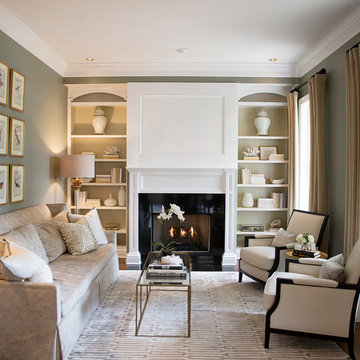
www.shannonlazicphotography.com
オーランドにある中くらいなトラディショナルスタイルのおしゃれな応接間 (緑の壁、濃色無垢フローリング、標準型暖炉、タイルの暖炉まわり) の写真
オーランドにある中くらいなトラディショナルスタイルのおしゃれな応接間 (緑の壁、濃色無垢フローリング、標準型暖炉、タイルの暖炉まわり) の写真
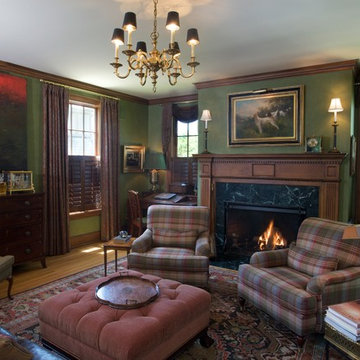
コロンバスにある高級な中くらいなトラディショナルスタイルのおしゃれな独立型リビング (ライブラリー、緑の壁、無垢フローリング、標準型暖炉、石材の暖炉まわり) の写真

James Lockhart photography
アトランタにあるラグジュアリーな広いトラディショナルスタイルのおしゃれな独立型リビング (緑の壁、無垢フローリング、標準型暖炉、石材の暖炉まわり) の写真
アトランタにあるラグジュアリーな広いトラディショナルスタイルのおしゃれな独立型リビング (緑の壁、無垢フローリング、標準型暖炉、石材の暖炉まわり) の写真
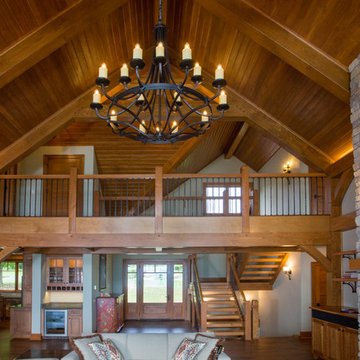
Our clients already had a cottage on Torch Lake that they loved to visit. It was a 1960s ranch that worked just fine for their needs. However, the lower level walkout became entirely unusable due to water issues. After purchasing the lot next door, they hired us to design a new cottage. Our first task was to situate the home in the center of the two parcels to maximize the view of the lake while also accommodating a yard area. Our second task was to take particular care to divert any future water issues. We took necessary precautions with design specifications to water proof properly, establish foundation and landscape drain tiles / stones, set the proper elevation of the home per ground water height and direct the water flow around the home from natural grade / drive. Our final task was to make appealing, comfortable, living spaces with future planning at the forefront. An example of this planning is placing a master suite on both the main level and the upper level. The ultimate goal of this home is for it to one day be at least a 3/4 of the year home and designed to be a multi-generational heirloom.
- Jacqueline Southby Photography
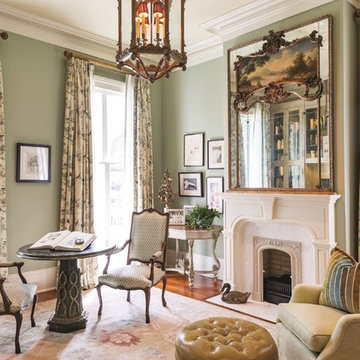
Library sitting room with antique trumeau mirror over custom wood fireplace mantel. Custom drapery panels, antique marble table with antique French armchairs. Lee Industries upholstered chair and leather ottoman.
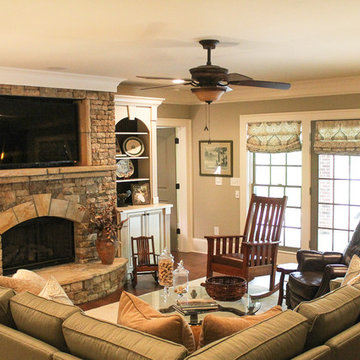
アトランタにある高級な広いトラディショナルスタイルのおしゃれなLDK (緑の壁、無垢フローリング、標準型暖炉、石材の暖炉まわり、埋込式メディアウォール) の写真
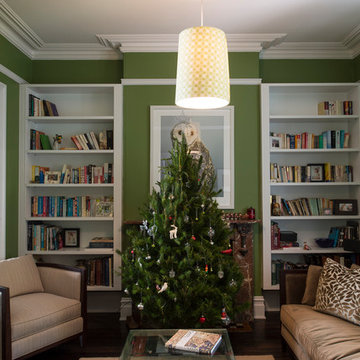
This Edwardian terrace house has a double formal living space off the entrance corridor. With beautiful stained glass windows, red marble fireplaces and other heritage features, the room needed a strong colour to make the architectural details 'pop'. We chose a beautiful 'Georgian' green, which makes these rooms feel welcoming, and highlights the heritage features.
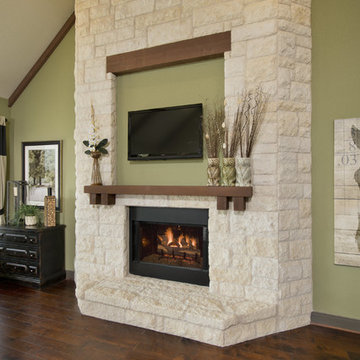
The Breckenridge is the perfect home for families, providing space and functionality. With 2,856 sq. ft. of living space and an attached two car garage, The Breckenridge has something to offer everyone. The kitchen is equipped with an oversized island with eating bar and flows into the family room with cathedral ceilings. The luxurious master suite is complete with dual walk-in closets, an oversized custom shower, and a soaking tub. The home also includes a built in desk area adjacent to the two additional bedrooms. The nearby study can easily be converted into a fourth bedroom. This home is also available with a finished upstairs bonus space.
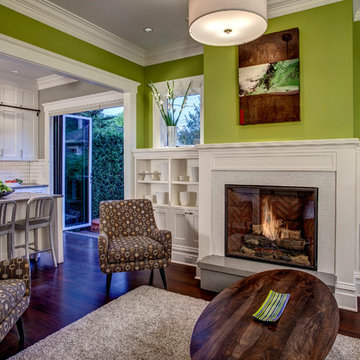
The Family Room opens up to the Kitchen and a folding door out to the yard. John Wilbanks Photography
シアトルにあるトラディショナルスタイルのおしゃれなLDK (緑の壁、標準型暖炉、タイルの暖炉まわり) の写真
シアトルにあるトラディショナルスタイルのおしゃれなLDK (緑の壁、標準型暖炉、タイルの暖炉まわり) の写真
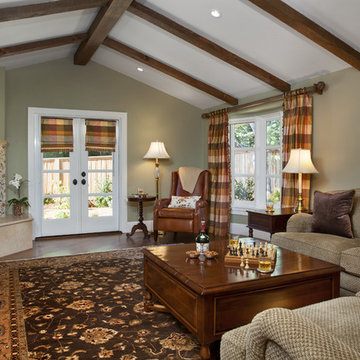
サンフランシスコにある中くらいなトラディショナルスタイルのおしゃれな独立型リビング (緑の壁、濃色無垢フローリング、コーナー設置型暖炉、タイルの暖炉まわり、テレビなし、茶色い床) の写真
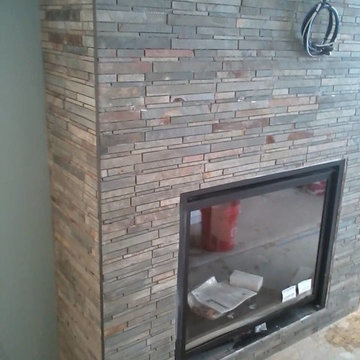
Lotus Slate Linear Mosaic
ボストンにあるトラディショナルスタイルのおしゃれなリビング (緑の壁、標準型暖炉、タイルの暖炉まわり) の写真
ボストンにあるトラディショナルスタイルのおしゃれなリビング (緑の壁、標準型暖炉、タイルの暖炉まわり) の写真
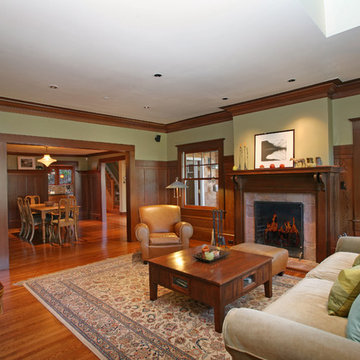
Melinda Rodrigez @VHT
サンフランシスコにあるお手頃価格の広いトラディショナルスタイルのおしゃれなリビング (緑の壁、無垢フローリング、標準型暖炉、石材の暖炉まわり、壁掛け型テレビ、茶色い床) の写真
サンフランシスコにあるお手頃価格の広いトラディショナルスタイルのおしゃれなリビング (緑の壁、無垢フローリング、標準型暖炉、石材の暖炉まわり、壁掛け型テレビ、茶色い床) の写真
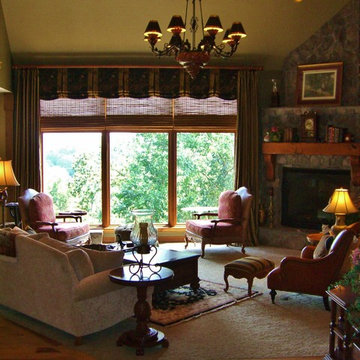
他の地域にある高級な広いトラディショナルスタイルのおしゃれなリビングロフト (緑の壁、カーペット敷き、コーナー設置型暖炉、石材の暖炉まわり、テレビなし、茶色い床) の写真
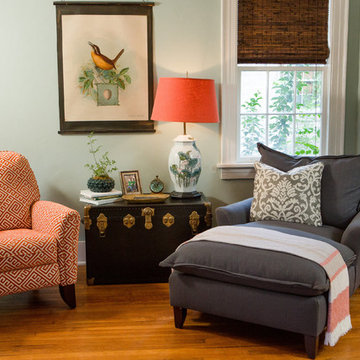
Alicja Colon Photography
アトランタにあるお手頃価格の中くらいなトラディショナルスタイルのおしゃれなLDK (無垢フローリング、標準型暖炉、タイルの暖炉まわり、壁掛け型テレビ、緑の壁) の写真
アトランタにあるお手頃価格の中くらいなトラディショナルスタイルのおしゃれなLDK (無垢フローリング、標準型暖炉、タイルの暖炉まわり、壁掛け型テレビ、緑の壁) の写真
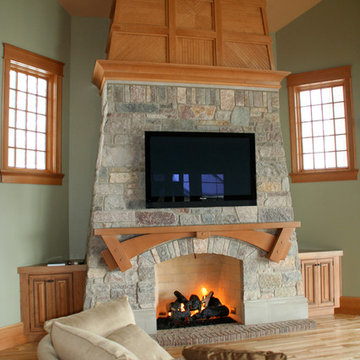
シカゴにある中くらいなトラディショナルスタイルのおしゃれなLDK (緑の壁、淡色無垢フローリング、標準型暖炉、石材の暖炉まわり、壁掛け型テレビ) の写真
トラディショナルスタイルのリビング (コンクリートの暖炉まわり、石材の暖炉まわり、タイルの暖炉まわり、緑の壁) の写真
2
