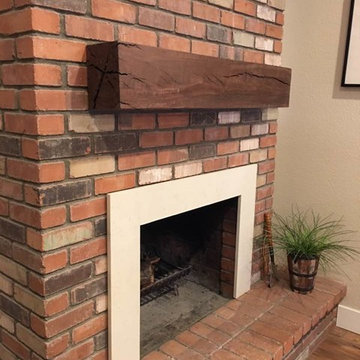トラディショナルスタイルのリビング (レンガの暖炉まわり、ベージュの壁、マルチカラーの壁) の写真
絞り込み:
資材コスト
並び替え:今日の人気順
写真 121〜140 枚目(全 1,761 枚)
1/5
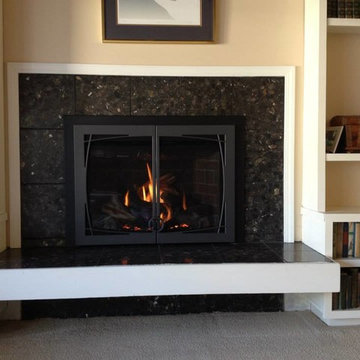
サンフランシスコにあるお手頃価格の広いトラディショナルスタイルのおしゃれな独立型リビング (ベージュの壁、カーペット敷き、標準型暖炉、レンガの暖炉まわり、壁掛け型テレビ、茶色い床) の写真
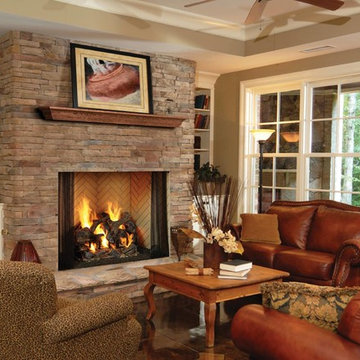
ミネアポリスにある中くらいなトラディショナルスタイルのおしゃれなリビング (ベージュの壁、磁器タイルの床、標準型暖炉、レンガの暖炉まわり、テレビなし) の写真
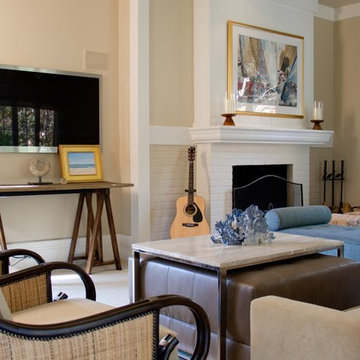
Living Room of tudor revival residence in Pasadena.
Photos by Erika Bierman
www.erikabiermanphotography.com
ロサンゼルスにあるトラディショナルスタイルのおしゃれなリビング (ベージュの壁、標準型暖炉、レンガの暖炉まわり、壁掛け型テレビ) の写真
ロサンゼルスにあるトラディショナルスタイルのおしゃれなリビング (ベージュの壁、標準型暖炉、レンガの暖炉まわり、壁掛け型テレビ) の写真
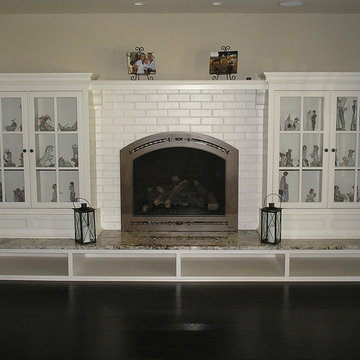
お手頃価格の中くらいなトラディショナルスタイルのおしゃれなリビング (ベージュの壁、濃色無垢フローリング、標準型暖炉、レンガの暖炉まわり、テレビなし、白い床) の写真
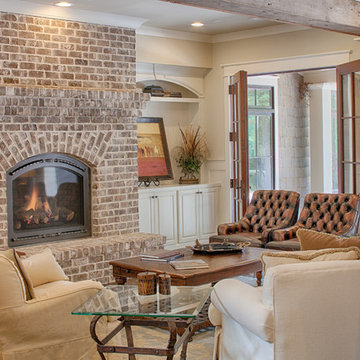
With porches on every side, the “Georgetown” is designed for enjoying the natural surroundings. The main level of the home is characterized by wide open spaces, with connected kitchen, dining, and living areas, all leading onto the various outdoor patios. The main floor master bedroom occupies one entire wing of the home, along with an additional bedroom suite. The upper level features two bedroom suites and a bunk room, with space over the detached garage providing a private guest suite.
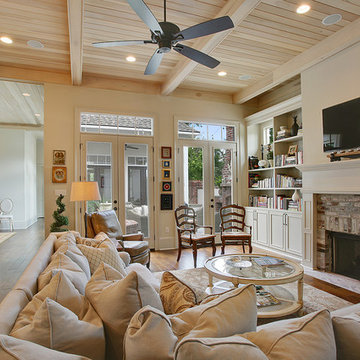
Open Family Room with wood ceilings and beams. French Doors look onto private courtyard outdoor living.
ニューオリンズにある高級な中くらいなトラディショナルスタイルのおしゃれなLDK (ベージュの壁、濃色無垢フローリング、標準型暖炉、レンガの暖炉まわり、壁掛け型テレビ) の写真
ニューオリンズにある高級な中くらいなトラディショナルスタイルのおしゃれなLDK (ベージュの壁、濃色無垢フローリング、標準型暖炉、レンガの暖炉まわり、壁掛け型テレビ) の写真
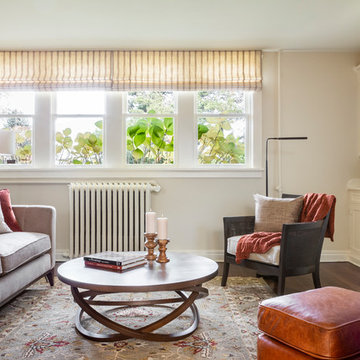
A newly finished basement apartment in one of Portland’s gorgeous historic homes was a beautiful canvas for ATIID to create a warm, welcoming guest house. Area rugs provided rich texture, pattern and color inspiration for each room. Comfortable furnishings, cozy beds and thoughtful touches welcome guests for any length of stay. Our Signature Cocktail Table and Perfect Console and Cubes are showcased in the living room, and an extraordinary original work by Molly Cliff-Hilts pulls the warm color palette to the casual dining area. Custom window treatments offer texture and privacy. We provided every convenience for guests, from luxury layers of bedding and plenty of fluffy white towels to a kitchen stocked with the home chef’s every desire. Welcome home!
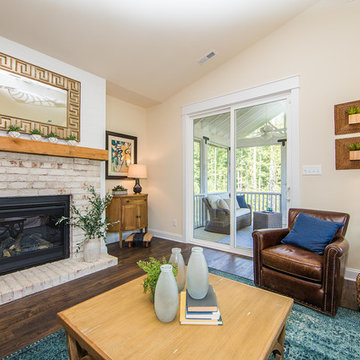
Open concept laminate floor and brown floor living room with a brick fireplace, chandelier lighting, and open space for entertainment. (SHIPLAP WALL NOT OFFERED) To create your design for an Emory floor plan,, please go visit https://www.gomsh.com/plans/two-story-home/emory/ifp
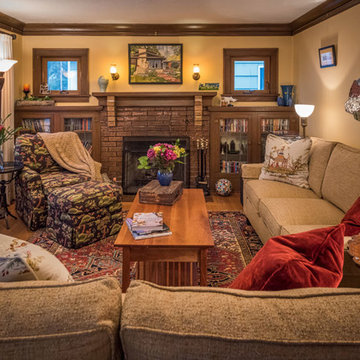
Craftsman bungalow in Portland, Oregon. This is a classic craftsman home with built in book cases flanking a beautiful wood burning fireplace. It has gorgeous wood crown molding and original wall sconces with new shades. The homeowner wanted a warm relaxing living room to showcase her vast collection of local art. The rooms concept worked around a beloved family arm chair she had reupholstered. Using warm fall colors and a fantastic Tufenkian area rug to ground the room we set off to give her room new life. The inhabitant has a shorter leg length and needed to find a sofa and loveseat that fit her perfectly yet was comfortable for entertaining quests. Splashes of red where incorporated to compliment this room. The round side table is an antique sourced locally. Problems solved and homeowner is incredibly happy in her new space.
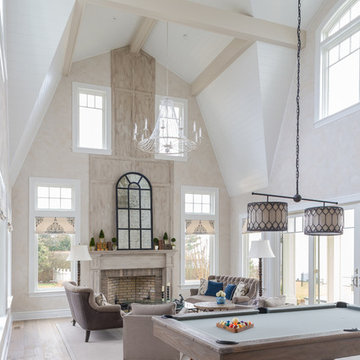
Michelle Scotto Trani
ニューヨークにある巨大なトラディショナルスタイルのおしゃれなリビング (ベージュの壁、淡色無垢フローリング、標準型暖炉、レンガの暖炉まわり、テレビなし) の写真
ニューヨークにある巨大なトラディショナルスタイルのおしゃれなリビング (ベージュの壁、淡色無垢フローリング、標準型暖炉、レンガの暖炉まわり、テレビなし) の写真
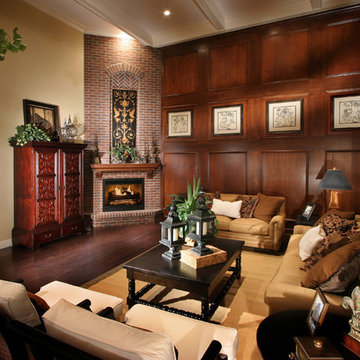
Elegant great room design with a brick surround gas fireplace, wood paneled accent wall, and traditional furniture to complete this stunning space.
デンバーにあるトラディショナルスタイルのおしゃれなリビング (ベージュの壁、無垢フローリング、コーナー設置型暖炉、レンガの暖炉まわり、テレビなし) の写真
デンバーにあるトラディショナルスタイルのおしゃれなリビング (ベージュの壁、無垢フローリング、コーナー設置型暖炉、レンガの暖炉まわり、テレビなし) の写真
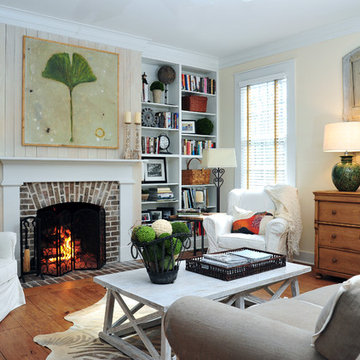
Todd Stone
アトランタにある中くらいなトラディショナルスタイルのおしゃれな独立型リビング (ベージュの壁、無垢フローリング、標準型暖炉、レンガの暖炉まわり) の写真
アトランタにある中くらいなトラディショナルスタイルのおしゃれな独立型リビング (ベージュの壁、無垢フローリング、標準型暖炉、レンガの暖炉まわり) の写真
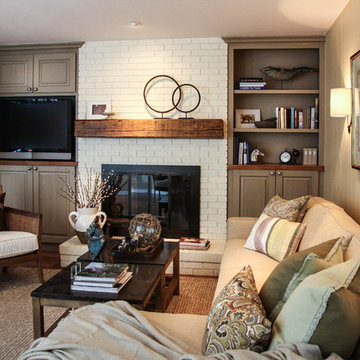
Photo by Megan Bannon
デンバーにあるトラディショナルスタイルのおしゃれなLDK (ベージュの壁、無垢フローリング、標準型暖炉、レンガの暖炉まわり、埋込式メディアウォール) の写真
デンバーにあるトラディショナルスタイルのおしゃれなLDK (ベージュの壁、無垢フローリング、標準型暖炉、レンガの暖炉まわり、埋込式メディアウォール) の写真
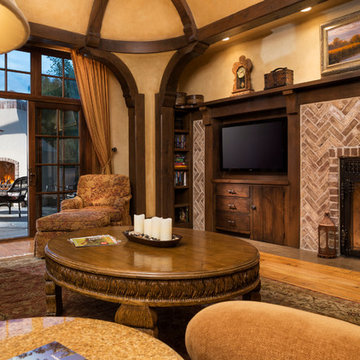
Architect: DeNovo Architects, Interior Design: Sandi Guilfoil of HomeStyle Interiors, Landscape Design: Yardscapes, Photography by James Kruger, LandMark Photography
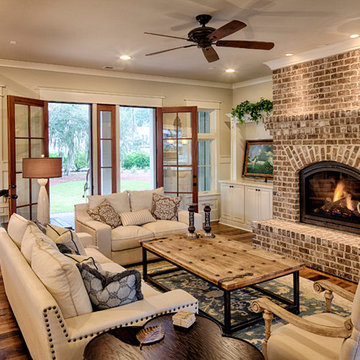
This well-proportioned two-story design offers simplistic beauty and functionality. Living, kitchen, and porch spaces flow into each other, offering an easily livable main floor. The master suite is also located on this level. Two additional bedroom suites and a bunk room can be found on the upper level. A guest suite is situated separately, above the garage, providing a bit more privacy.
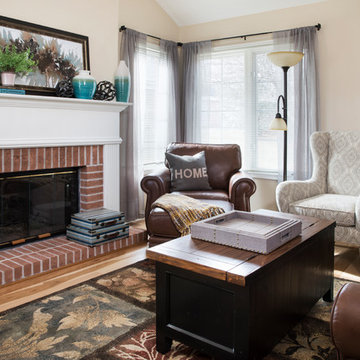
Designer: Lori Green | Photographer: Sarah Utech
ミルウォーキーにある中くらいなトラディショナルスタイルのおしゃれなリビング (ベージュの壁、標準型暖炉、レンガの暖炉まわり、テレビなし、無垢フローリング、茶色い床) の写真
ミルウォーキーにある中くらいなトラディショナルスタイルのおしゃれなリビング (ベージュの壁、標準型暖炉、レンガの暖炉まわり、テレビなし、無垢フローリング、茶色い床) の写真
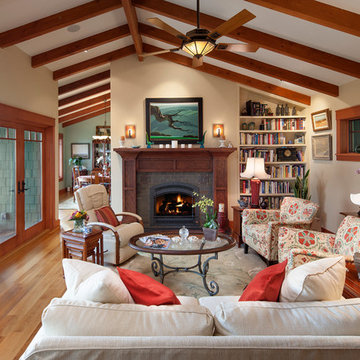
Architect: Banyan Architects
General Contractor: Allen Construction
Photographer: Jim Bartsch Photography
サンタバーバラにある高級なトラディショナルスタイルのおしゃれなLDK (ライブラリー、ベージュの壁、標準型暖炉、レンガの暖炉まわり) の写真
サンタバーバラにある高級なトラディショナルスタイルのおしゃれなLDK (ライブラリー、ベージュの壁、標準型暖炉、レンガの暖炉まわり) の写真
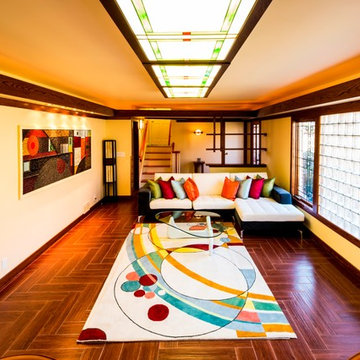
Michael Chadwick Photography
ニューヨークにあるお手頃価格の中くらいなトラディショナルスタイルのおしゃれなリビング (ベージュの壁、濃色無垢フローリング、標準型暖炉、レンガの暖炉まわり) の写真
ニューヨークにあるお手頃価格の中くらいなトラディショナルスタイルのおしゃれなリビング (ベージュの壁、濃色無垢フローリング、標準型暖炉、レンガの暖炉まわり) の写真
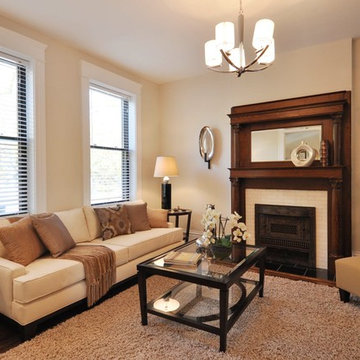
Living Room- renovated with refinished hardwood and fireplace
シアトルにある小さなトラディショナルスタイルのおしゃれなリビング (濃色無垢フローリング、標準型暖炉、ベージュの壁、レンガの暖炉まわり) の写真
シアトルにある小さなトラディショナルスタイルのおしゃれなリビング (濃色無垢フローリング、標準型暖炉、ベージュの壁、レンガの暖炉まわり) の写真
トラディショナルスタイルのリビング (レンガの暖炉まわり、ベージュの壁、マルチカラーの壁) の写真
7
