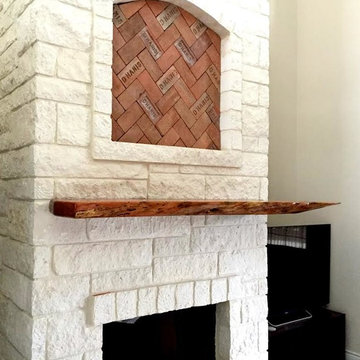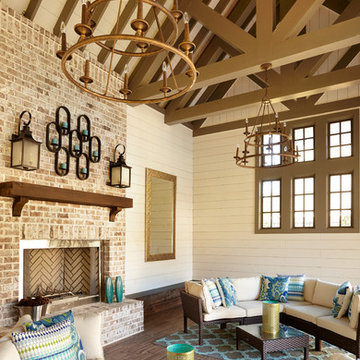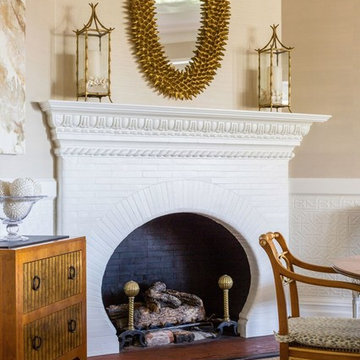トラディショナルスタイルのリビング (レンガの暖炉まわり、ベージュの壁、マルチカラーの壁) の写真
絞り込み:
資材コスト
並び替え:今日の人気順
写真 101〜120 枚目(全 1,757 枚)
1/5
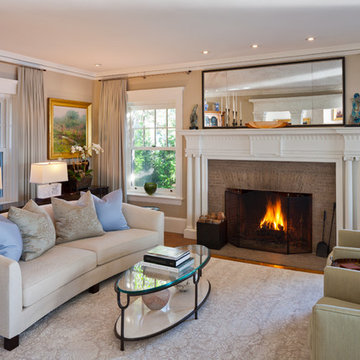
A desire for a more modern and zen-like environment in a historical, turn of the century stone and stucco house was the drive and challenge for this sophisticated Siemasko + Verbridge Interiors project. Along with a fresh color palette, new furniture is woven with antiques, books, and artwork to enliven the space. Carefully selected finishes enhance the openness of the glass pool structure, without competing with the grand ocean views. Thoughtfully designed cabinetry and family friendly furnishings, including a kitchenette, billiard area, and home theater, were designed for both kids and adults.
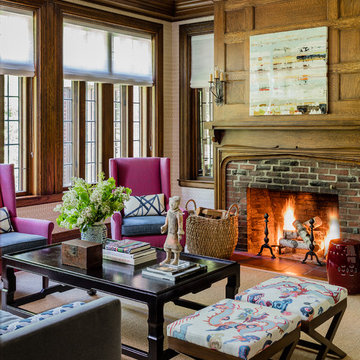
Michael J Lee Photography
Leblanc Design, LLC
ボストンにある高級な広いトラディショナルスタイルのおしゃれなリビング (ベージュの壁、標準型暖炉、レンガの暖炉まわり) の写真
ボストンにある高級な広いトラディショナルスタイルのおしゃれなリビング (ベージュの壁、標準型暖炉、レンガの暖炉まわり) の写真
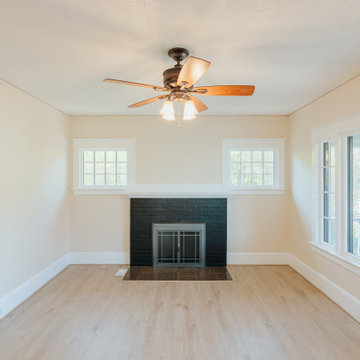
Cozy fireplace in living room featuring all new flooring.
ポートランドにあるお手頃価格の中くらいなトラディショナルスタイルのおしゃれな独立型リビング (ベージュの壁、クッションフロア、標準型暖炉、レンガの暖炉まわり、茶色い床) の写真
ポートランドにあるお手頃価格の中くらいなトラディショナルスタイルのおしゃれな独立型リビング (ベージュの壁、クッションフロア、標準型暖炉、レンガの暖炉まわり、茶色い床) の写真
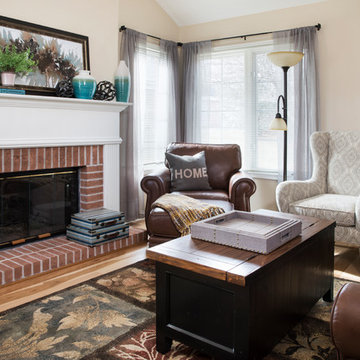
Designer: Lori Green | Photographer: Sarah Utech
ミルウォーキーにある中くらいなトラディショナルスタイルのおしゃれなリビング (ベージュの壁、標準型暖炉、レンガの暖炉まわり、テレビなし、無垢フローリング、茶色い床) の写真
ミルウォーキーにある中くらいなトラディショナルスタイルのおしゃれなリビング (ベージュの壁、標準型暖炉、レンガの暖炉まわり、テレビなし、無垢フローリング、茶色い床) の写真

2012: This Arts and Crafts style house draws from the most influential English architects of the early 20th century. Designed to be enjoyed by multiple families as a second home, this 4,900-sq-ft home contains three identical master suites, three bedrooms and six bathrooms. The bold stucco massing and steep roof pitches make a commanding presence, while flared roof lines and various detailed openings articulate the form. Inside, neutral colored walls accentuate richly stained woodwork. The timber trusses and the intersecting peak and arch ceiling open the living room to form a dynamic gathering space. Stained glass connects the kitchen and dining room. The open floor plan allows abundant light and views to the exterior, and also provides a sense of connection and functionality. A pair of matching staircases separates the two upper master suites, trimmed with custom balusters.
Architect :Wayne Windham Architect - http://waynewindhamarchitect.com/
Builder: Buffington Homes - http://buffingtonhomes.com/
Interior Designer : Kathryn McGowan
Land Planner: Sunnyside Designs
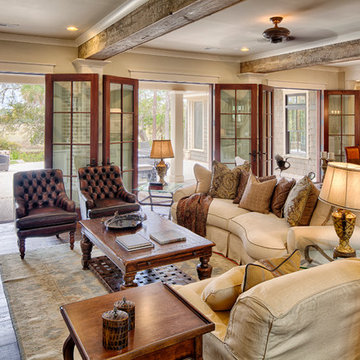
With porches on every side, the “Georgetown” is designed for enjoying the natural surroundings. The main level of the home is characterized by wide open spaces, with connected kitchen, dining, and living areas, all leading onto the various outdoor patios. The main floor master bedroom occupies one entire wing of the home, along with an additional bedroom suite. The upper level features two bedroom suites and a bunk room, with space over the detached garage providing a private guest suite.
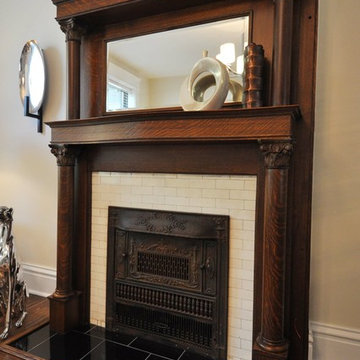
Original fireplace and mantel
セントルイスにある小さなトラディショナルスタイルのおしゃれなリビング (濃色無垢フローリング、標準型暖炉、ベージュの壁、レンガの暖炉まわり) の写真
セントルイスにある小さなトラディショナルスタイルのおしゃれなリビング (濃色無垢フローリング、標準型暖炉、ベージュの壁、レンガの暖炉まわり) の写真
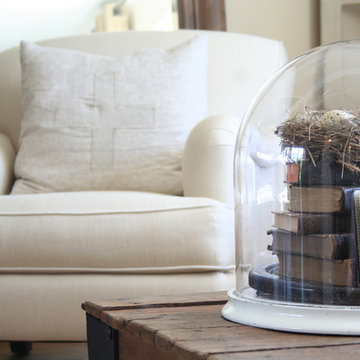
Most of the furnishings and accessories are antique store finds, including this uniquely large glass cloche and antique collection of old bibles.
ロサンゼルスにある中くらいなトラディショナルスタイルのおしゃれなリビング (ベージュの壁、標準型暖炉、レンガの暖炉まわり、テレビなし) の写真
ロサンゼルスにある中くらいなトラディショナルスタイルのおしゃれなリビング (ベージュの壁、標準型暖炉、レンガの暖炉まわり、テレビなし) の写真
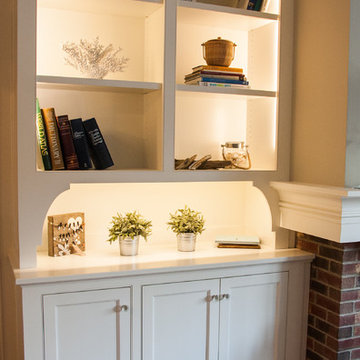
Kelley Raffaele
ポートランド(メイン)にある高級な中くらいなトラディショナルスタイルのおしゃれなリビング (ベージュの壁、無垢フローリング、標準型暖炉、レンガの暖炉まわり、内蔵型テレビ) の写真
ポートランド(メイン)にある高級な中くらいなトラディショナルスタイルのおしゃれなリビング (ベージュの壁、無垢フローリング、標準型暖炉、レンガの暖炉まわり、内蔵型テレビ) の写真
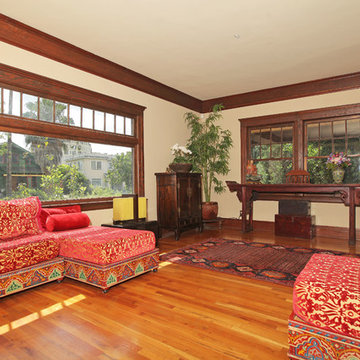
A colorful living room, with Moroccan couches, Asian, furnitures, Italian lighting, Californian art, and Turkish carpets...
ハワイにあるお手頃価格の中くらいなトラディショナルスタイルのおしゃれなLDK (ベージュの壁、淡色無垢フローリング、標準型暖炉、レンガの暖炉まわり) の写真
ハワイにあるお手頃価格の中くらいなトラディショナルスタイルのおしゃれなLDK (ベージュの壁、淡色無垢フローリング、標準型暖炉、レンガの暖炉まわり) の写真
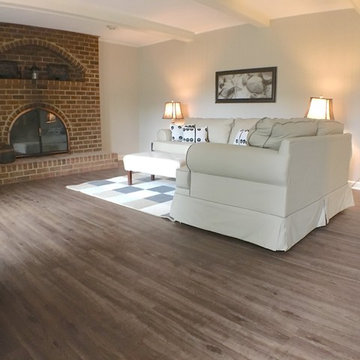
Luxury Vinyl Plank Flooring - MultiCore in color Appalachian Style Number MC-348
サンディエゴにある中くらいなトラディショナルスタイルのおしゃれなリビング (ベージュの壁、クッションフロア、標準型暖炉、レンガの暖炉まわり、テレビなし) の写真
サンディエゴにある中くらいなトラディショナルスタイルのおしゃれなリビング (ベージュの壁、クッションフロア、標準型暖炉、レンガの暖炉まわり、テレビなし) の写真
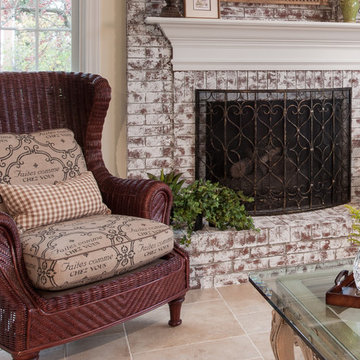
Anne Matheis
セントルイスにあるトラディショナルスタイルのおしゃれなLDK (ベージュの壁、セラミックタイルの床、標準型暖炉、レンガの暖炉まわり) の写真
セントルイスにあるトラディショナルスタイルのおしゃれなLDK (ベージュの壁、セラミックタイルの床、標準型暖炉、レンガの暖炉まわり) の写真
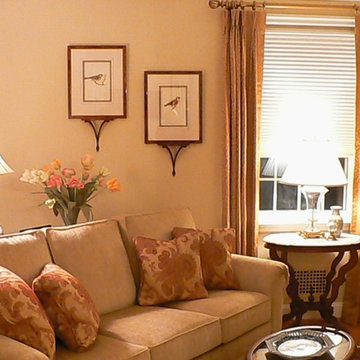
This traditionally designed living room is the perfect place to relax with a good book or socialize with family and friends. The new room design incorporated treasured heirlooms for a beautifully completed space. Custom furnishing and drapery panels are highlighted by the newly painted room and refinished floors. Hunter Douglas shades provided insulation and privacy.
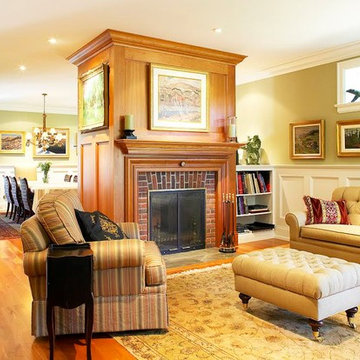
トロントにある中くらいなトラディショナルスタイルのおしゃれなリビング (ベージュの壁、淡色無垢フローリング、両方向型暖炉、レンガの暖炉まわり、テレビなし) の写真
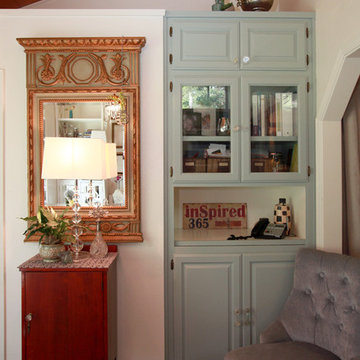
サンフランシスコにある低価格の広いトラディショナルスタイルのおしゃれなLDK (ベージュの壁、無垢フローリング、両方向型暖炉、レンガの暖炉まわり、テレビなし) の写真
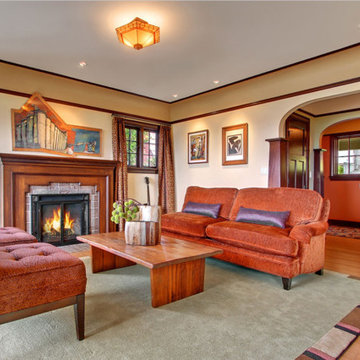
シアトルにある中くらいなトラディショナルスタイルのおしゃれな独立型リビング (ベージュの壁、淡色無垢フローリング、標準型暖炉、テレビなし、レンガの暖炉まわり、茶色い床) の写真
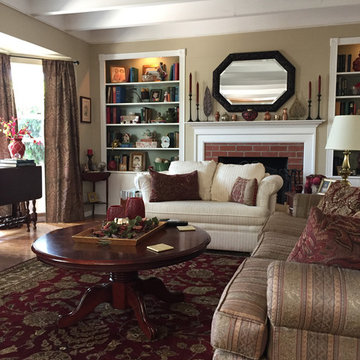
We selected a warm, medium toned color by Dunn Edwards DEC767 (Riverbed), for the living room, kitchen and dining room. The back wall of the book shelves is a mid-toned green, Benjamin Moore's 473 (Weekend Getaway). The color proved to be a perfect backdrop for the client's artwork, books and collectibles. The new carved wood, octagon shaped beveled mirror, helped to make the room feel larger and grounds the space. The white used throughout the home is Benjamin Moore's OC-65 (Chantilly Lace). The new area rugs, couch and window treatments, all work together to create a cohesive and cozy feel. The surround and mantel in white, provides a traditional cottage feel to the home.
トラディショナルスタイルのリビング (レンガの暖炉まわり、ベージュの壁、マルチカラーの壁) の写真
6
