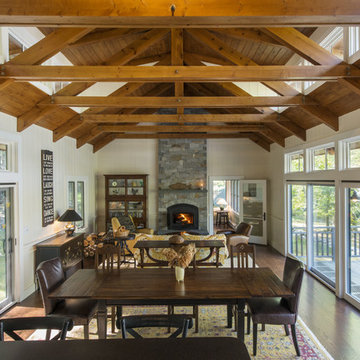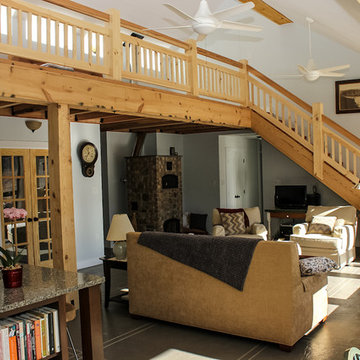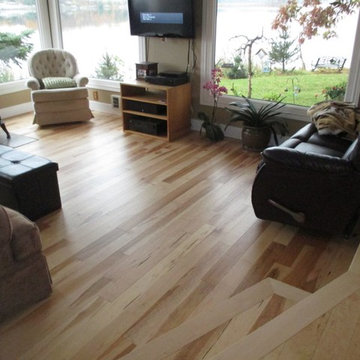トラディショナルスタイルのリビングロフト (薪ストーブ) の写真
絞り込み:
資材コスト
並び替え:今日の人気順
写真 1〜20 枚目(全 34 枚)
1/4
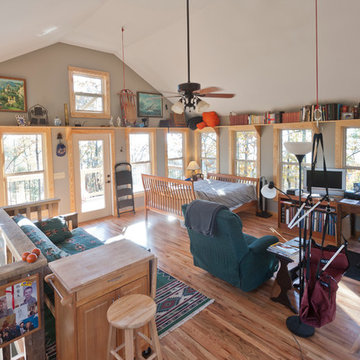
アトランタにある低価格の小さなトラディショナルスタイルのおしゃれなリビングロフト (グレーの壁、薪ストーブ、タイルの暖炉まわり、ライブラリー、無垢フローリング、据え置き型テレビ、茶色い床) の写真
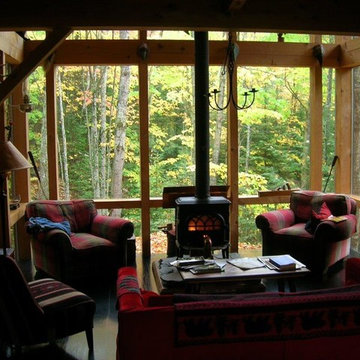
This Northwood’s retreat was designed and built in a sustainable process to minimize site disturbance. The primary structural beams of the main cabin are hemlock that were logged on site and cut in Henry Ford’s original mill. Most of the house is paneled in indigenous northern white cedar with hemlock ceilings and cabinets of red and white pine. The sub-floors are also made of hemlock. The home is timber framed, doweled, and jointed.
There is a high-efficiency propane generator and battery storage system that provides ample electric power. The home has been designed to take advantage of passive solar radiation and can be heated by the radiant bio fuel heating system. Walls and roof are super insulated and well vented to protect against moisture buildup. Natural ventilation is aided by the thermal chimney design that keeps the home cool and fresh throughout the summer.
The property has been recorded a conservation easement written to forever preserve the singular beauty of the steep slopes, ponds, and ridge lines. It provides that the land may not be divided or the timber harvested in a commercial cut.
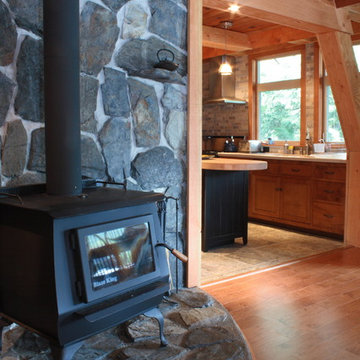
We love the view into the kitchen on this beautiful custom cabin. Photo by Cyndi Penner
バンクーバーにあるトラディショナルスタイルのおしゃれなリビングロフト (茶色い壁、淡色無垢フローリング、薪ストーブ、石材の暖炉まわり) の写真
バンクーバーにあるトラディショナルスタイルのおしゃれなリビングロフト (茶色い壁、淡色無垢フローリング、薪ストーブ、石材の暖炉まわり) の写真
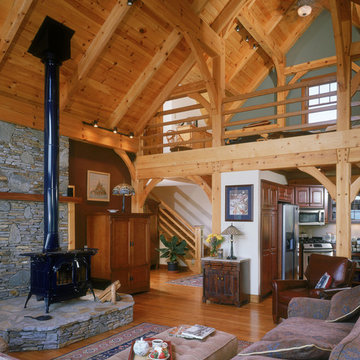
The loft overlooks the living room and adds livable space.
シャーロットにある広いトラディショナルスタイルのおしゃれなリビングロフト (茶色い壁、無垢フローリング、薪ストーブ、石材の暖炉まわり) の写真
シャーロットにある広いトラディショナルスタイルのおしゃれなリビングロフト (茶色い壁、無垢フローリング、薪ストーブ、石材の暖炉まわり) の写真
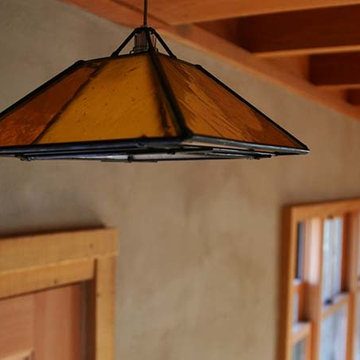
ポートランドにある広いトラディショナルスタイルのおしゃれなリビング (グレーの壁、無垢フローリング、薪ストーブ、金属の暖炉まわり、テレビなし、ベージュの床) の写真
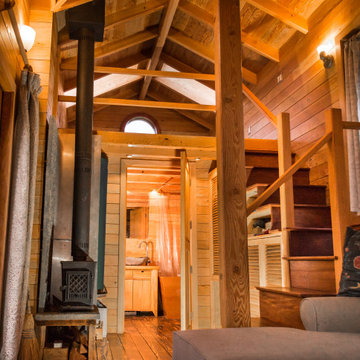
Joshua Jakabosky, Old Craft Carpentry & Construction
Joanne Johnson, Dragonfly & Brambles Photography
他の地域にある小さなトラディショナルスタイルのおしゃれなリビングロフト (茶色い壁、無垢フローリング、薪ストーブ、コンクリートの暖炉まわり、テレビなし、茶色い床) の写真
他の地域にある小さなトラディショナルスタイルのおしゃれなリビングロフト (茶色い壁、無垢フローリング、薪ストーブ、コンクリートの暖炉まわり、テレビなし、茶色い床) の写真
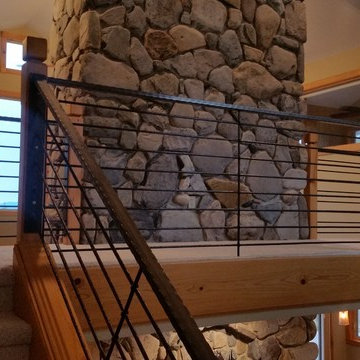
他の地域にあるお手頃価格の中くらいなトラディショナルスタイルのおしゃれなリビング (ベージュの壁、無垢フローリング、薪ストーブ、石材の暖炉まわり、据え置き型テレビ、茶色い床) の写真
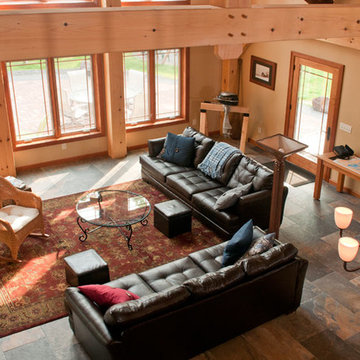
slate tile and cherry trim on the windows and doors
他の地域にある高級な中くらいなトラディショナルスタイルのおしゃれなリビングロフト (薪ストーブ、石材の暖炉まわり) の写真
他の地域にある高級な中くらいなトラディショナルスタイルのおしゃれなリビングロフト (薪ストーブ、石材の暖炉まわり) の写真
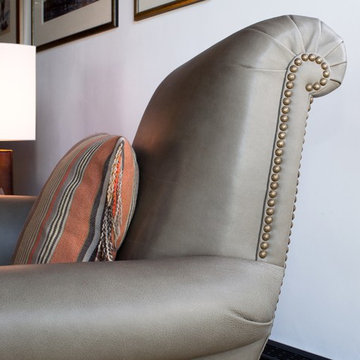
© 2016 Urban Avenue Interiors Ltd.
他の地域にあるトラディショナルスタイルのおしゃれなリビングロフト (白い壁、淡色無垢フローリング、薪ストーブ、レンガの暖炉まわり、テレビなし) の写真
他の地域にあるトラディショナルスタイルのおしゃれなリビングロフト (白い壁、淡色無垢フローリング、薪ストーブ、レンガの暖炉まわり、テレビなし) の写真
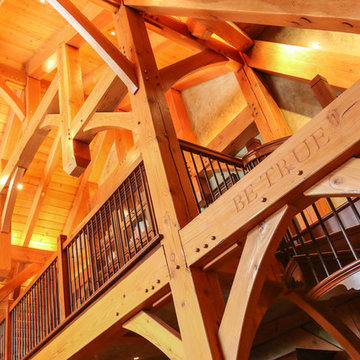
George Loch
他の地域にあるラグジュアリーな広いトラディショナルスタイルのおしゃれなリビングロフト (ライブラリー、茶色い壁、濃色無垢フローリング、薪ストーブ、石材の暖炉まわり、テレビなし、茶色い床) の写真
他の地域にあるラグジュアリーな広いトラディショナルスタイルのおしゃれなリビングロフト (ライブラリー、茶色い壁、濃色無垢フローリング、薪ストーブ、石材の暖炉まわり、テレビなし、茶色い床) の写真
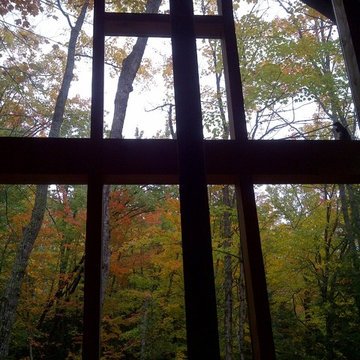
View out the front of cabin into nature's best!
グランドラピッズにあるお手頃価格の小さなトラディショナルスタイルのおしゃれなリビングロフト (塗装フローリング、薪ストーブ) の写真
グランドラピッズにあるお手頃価格の小さなトラディショナルスタイルのおしゃれなリビングロフト (塗装フローリング、薪ストーブ) の写真
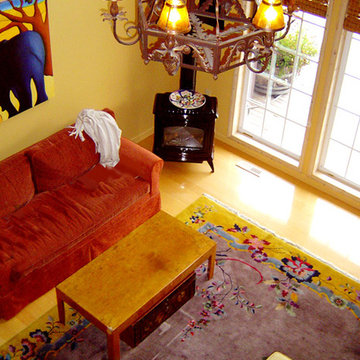
From the upper balcony the natural light is truly stunning through cathedral style windows. The big question was "which oversize chandelier would suit this space and hang from the 20ft. peak?" Loft Farmhouse, San Juan Island, Washington. Belltown Design. Photography by Paula McHugh
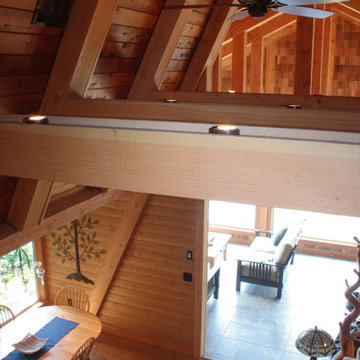
Just stunning - Photo by Cyndi Penner
バンクーバーにあるトラディショナルスタイルのおしゃれなリビングロフト (茶色い壁、淡色無垢フローリング、薪ストーブ、石材の暖炉まわり) の写真
バンクーバーにあるトラディショナルスタイルのおしゃれなリビングロフト (茶色い壁、淡色無垢フローリング、薪ストーブ、石材の暖炉まわり) の写真
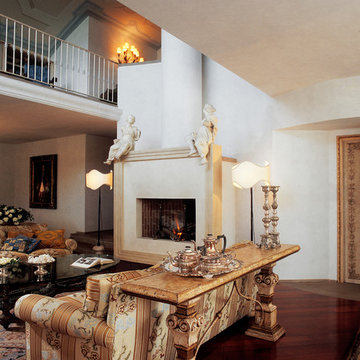
Un vecchio capannone di rimessaggio degli anni '50 situato tra i pioppeti della campagna pisana, trasformato in un'originale abitazione:
un loft concettualmente americano ma profondamente toscano nella filosofia, arredato affiancando soluzioni moderne ad importanti mobili del '700 ed arredi d'arte.
Studio La Noce
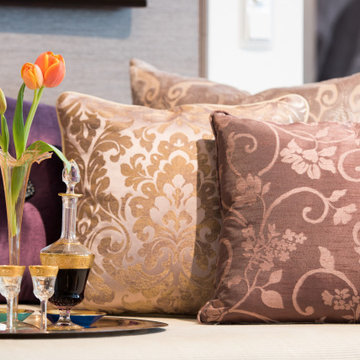
他の地域にあるラグジュアリーな広いトラディショナルスタイルのおしゃれなリビングロフト (ライブラリー、グレーの壁、塗装フローリング、薪ストーブ、据え置き型テレビ、茶色い床、壁紙) の写真
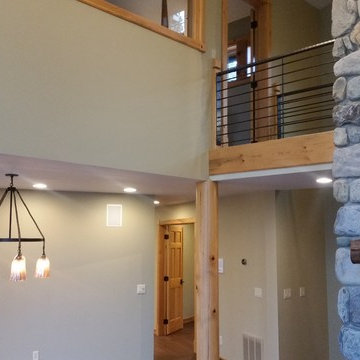
他の地域にあるお手頃価格の中くらいなトラディショナルスタイルのおしゃれなリビング (ベージュの壁、無垢フローリング、薪ストーブ、石材の暖炉まわり、据え置き型テレビ、茶色い床) の写真
トラディショナルスタイルのリビングロフト (薪ストーブ) の写真
1
