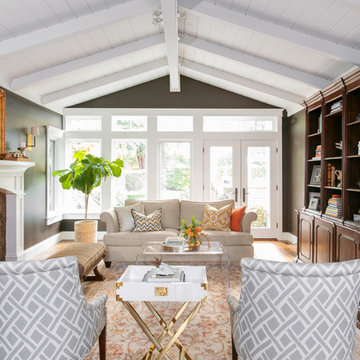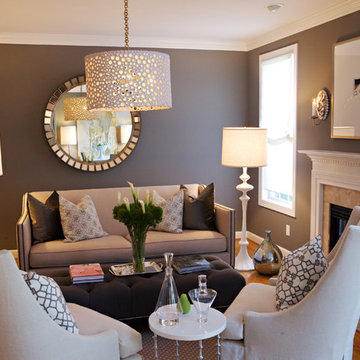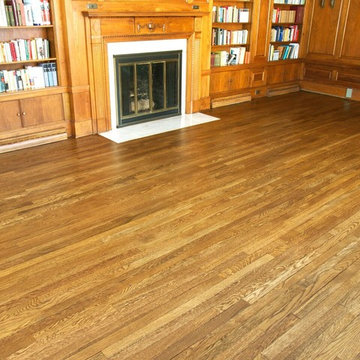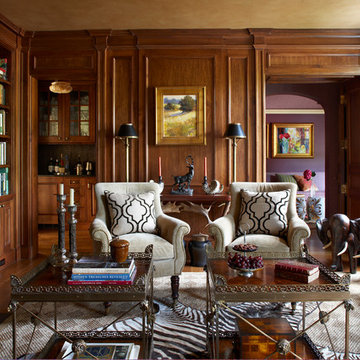トラディショナルスタイルのリビング (標準型暖炉、茶色い壁、マルチカラーの壁) の写真
絞り込み:
資材コスト
並び替え:今日の人気順
写真 81〜100 枚目(全 1,954 枚)
1/5
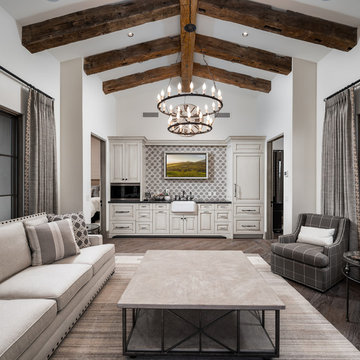
World Renowned Architecture Firm Fratantoni Design created this beautiful home! They design home plans for families all over the world in any size and style. They also have in-house Interior Designer Firm Fratantoni Interior Designers and world class Luxury Home Building Firm Fratantoni Luxury Estates! Hire one or all three companies to design and build and or remodel your home!
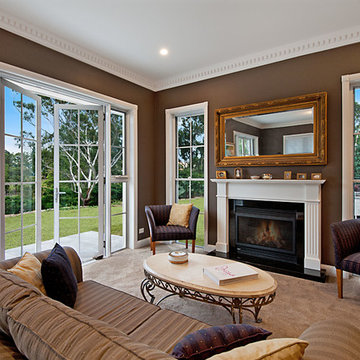
ゴールドコーストにある広いトラディショナルスタイルのおしゃれなリビング (標準型暖炉、茶色い壁、木材の暖炉まわり、カーペット敷き、テレビなし) の写真
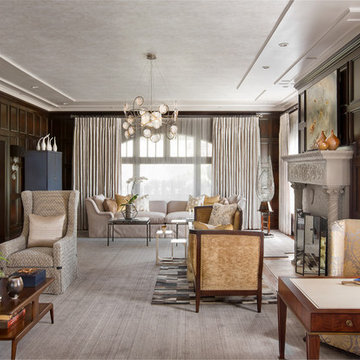
We imagined family and friends gathered in this space in warmth and comfort, with ample seating for all. The ceiling inside the molding detail is wallpapered and reflects the color tones of the large area rug. The spectacular sofa at the far side of the room was scaled to suit the size of the room, and the tete-a-tete chairs in front of the fireplace were our favorites.
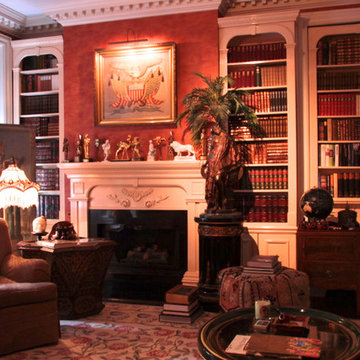
We were contracted to convert a Parlor into a federalist style library. The photos in this project are the before during and after shots of the project. For a video of the entire creation please go to http://www.youtube.com/watch?v=VRXvi-nqTl4
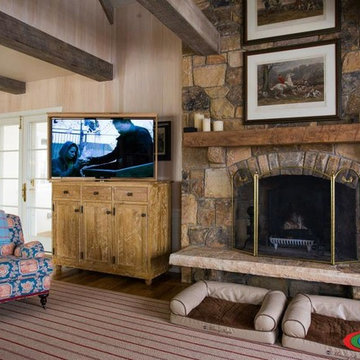
This sitting room has a wonderful charm to it and had a motorized TV lift integrated into a hand-made, custom piece of furniture. This TV lift can hide the TV and allow it to articulate and swivel all the way to view within the room or the adjacent kitchen.
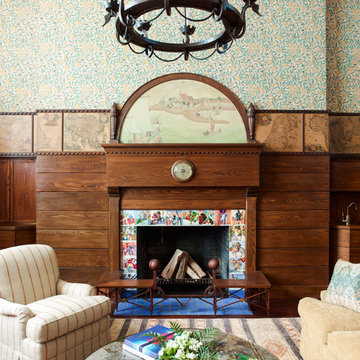
The historically-significant double-height library on the top floor of this Arts and Crafts townhouse features its original nautical maps, a seahorse chandelier and a mantle painting depicting the Bownell family ancestors’ arrival in New Amsterdam. Polychromatic tiles on the mantel surround showcase various knights in aristocratic tunics, doublets and armor, being that medieval times were common themes featured in the American Arts and Crafts period.
Photography by Eric Piasecki
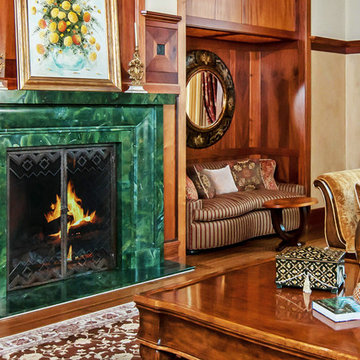
An impressive emerald green fireplace surround is flanked by two recessed striped sofas under two large round wall mirrors. Wooden coffee and side tables adorned with Craftsman style lamps and vases rest beside plush arm chairs and a chaise lounge, offering several seating areas.
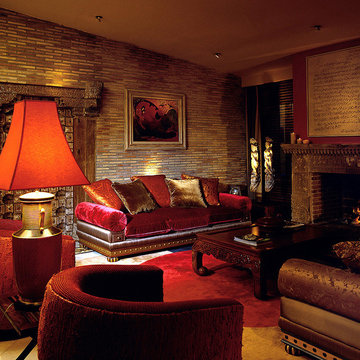
COLECCION ALEXANDRA has conceived this Spanish villa as their showcase space - intriguing visitors with possibilities that their entirely bespoke collections of furniture, lighting, fabrics, rugs and accessories presents to specifiers and home owners alike. · · · Furniture manufactured by: COLECCION ALEXANDRA
Photo by: Imagostudio.es
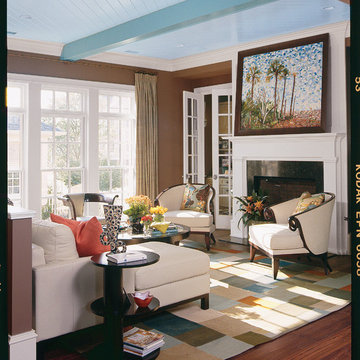
Custom prefinished, handscraped heart pine floor. Random width. Inlay produced on site. Southern Living Idea Home
チャールストンにある中くらいなトラディショナルスタイルのおしゃれな独立型リビング (茶色い壁、濃色無垢フローリング、標準型暖炉、木材の暖炉まわり) の写真
チャールストンにある中くらいなトラディショナルスタイルのおしゃれな独立型リビング (茶色い壁、濃色無垢フローリング、標準型暖炉、木材の暖炉まわり) の写真
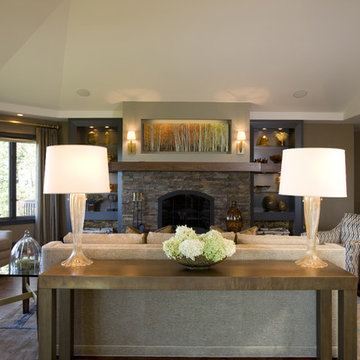
Living room designed with monochromatic furniture fabrics to accentuate the fireplace and above artwork
他の地域にあるトラディショナルスタイルのおしゃれなリビング (茶色い壁、標準型暖炉、石材の暖炉まわり) の写真
他の地域にあるトラディショナルスタイルのおしゃれなリビング (茶色い壁、標準型暖炉、石材の暖炉まわり) の写真
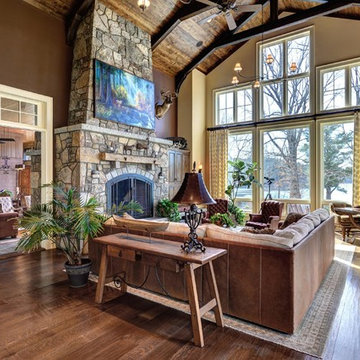
Large living space with rock fireplace and high ceilings. Designed by Peter J. Pioli Interiors.
他の地域にある高級な巨大なトラディショナルスタイルのおしゃれなリビング (標準型暖炉、石材の暖炉まわり、茶色い壁、無垢フローリング、壁掛け型テレビ) の写真
他の地域にある高級な巨大なトラディショナルスタイルのおしゃれなリビング (標準型暖炉、石材の暖炉まわり、茶色い壁、無垢フローリング、壁掛け型テレビ) の写真
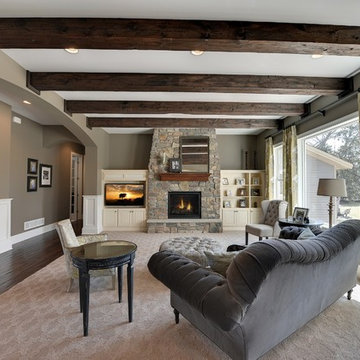
ミネアポリスにある広いトラディショナルスタイルのおしゃれなリビング (茶色い壁、標準型暖炉、石材の暖炉まわり、埋込式メディアウォール、グレーとクリーム色) の写真
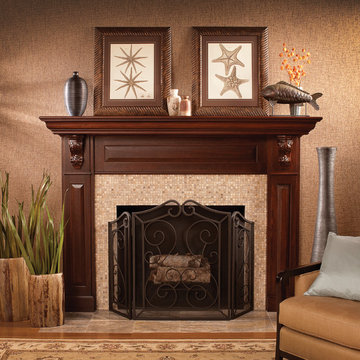
This stunning fireplace mantel from Dura Supreme Cabinetry features carved corbels below the mantel shelf. When “Classic” Styling is selected, the corbels feature an ornate, acanthus leaf carving. Decorative panels were selected for the frieze and the columns. Crafted with rich color and unique grain pattern create an elegant focal point for this great room.
The inviting warmth and crackling flames in a fireplace naturally draw people to gather around the hearth. Historically, the fireplace has been an integral part of the home as one of its central features. Original hearths not only warmed the room, they were the hub of food preparation and family interaction. With today’s modern floor plans and conveniences, the fireplace has evolved from its original purpose to become a prominent architectural element with a social function.
Within the open floor plans that are so popular today, a well-designed kitchen has become the central feature of the home. The kitchen and adjacent living spaces are combined, encouraging guests and families to mingle before and after a meal.
Within that large gathering space, the kitchen typically opens to a room featuring a fireplace mantel or an integrated entertainment center, and it makes good sense for these elements to match or complement each other. With Dura Supreme, your kitchen cabinetry, entertainment cabinetry and fireplace mantels are all available in matching or coordinating designs, woods and finishes.
Fireplace Mantels from Dura Supreme are available in 3 basic designs – or your own custom design. Each basic design has optional choices for columns, overall styling and “frieze” options so that you can choose a look that’s just right for your home.
Request a FREE Dura Supreme Brochure Packet:
http://www.durasupreme.com/request-brochure
Find a Dura Supreme Showroom near you today:
http://www.durasupreme.com/dealer-locator
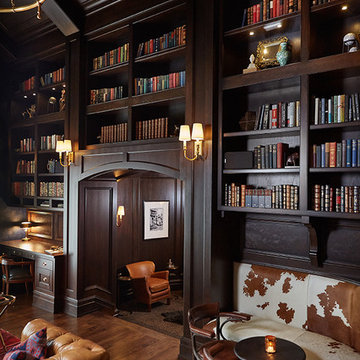
Library
グランドラピッズにあるラグジュアリーな巨大なトラディショナルスタイルのおしゃれなLDK (茶色い壁、無垢フローリング、標準型暖炉、タイルの暖炉まわり) の写真
グランドラピッズにあるラグジュアリーな巨大なトラディショナルスタイルのおしゃれなLDK (茶色い壁、無垢フローリング、標準型暖炉、タイルの暖炉まわり) の写真
トラディショナルスタイルのリビング (標準型暖炉、茶色い壁、マルチカラーの壁) の写真
5
