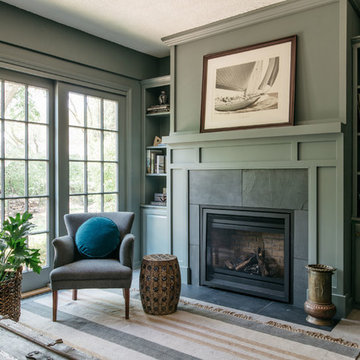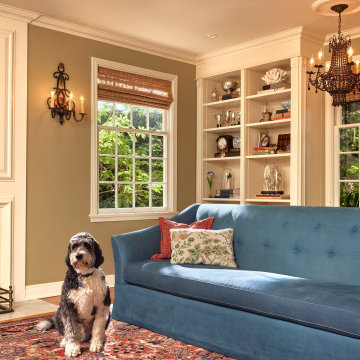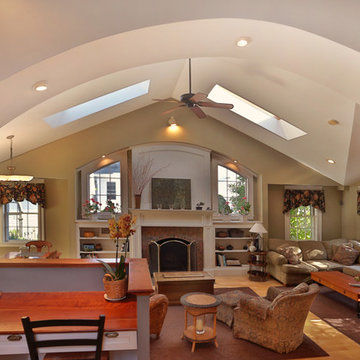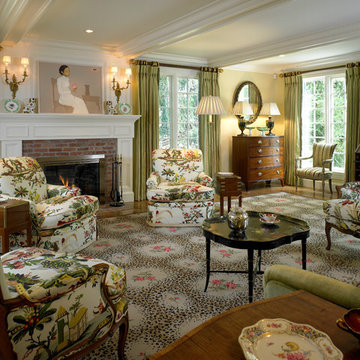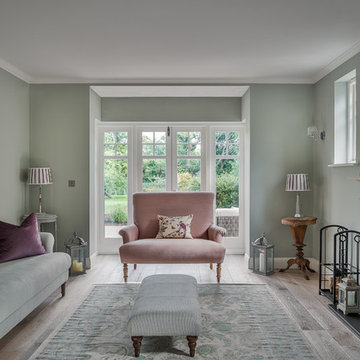リビング
絞り込み:
資材コスト
並び替え:今日の人気順
写真 1〜20 枚目(全 245 枚)
1/5

サンフランシスコにある中くらいなトラディショナルスタイルのおしゃれな独立型リビング (緑の壁、淡色無垢フローリング、標準型暖炉、レンガの暖炉まわり、埋込式メディアウォール、茶色い床、壁紙) の写真
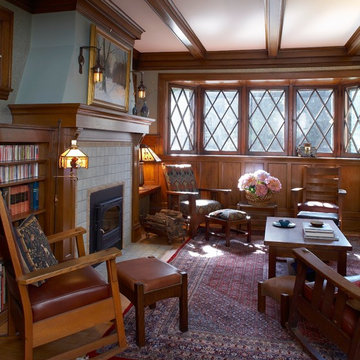
Photography by John Reed Forsman
ミネアポリスにある高級な中くらいなトラディショナルスタイルのおしゃれな独立型リビング (緑の壁、淡色無垢フローリング、標準型暖炉、タイルの暖炉まわり、テレビなし) の写真
ミネアポリスにある高級な中くらいなトラディショナルスタイルのおしゃれな独立型リビング (緑の壁、淡色無垢フローリング、標準型暖炉、タイルの暖炉まわり、テレビなし) の写真
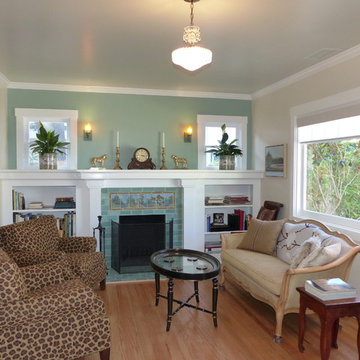
After picture of the living room
We found these fantastic Batchelder "Like" tiles to use as our focal point on the Fire Place Surround in our Living Room. We love the cool Scenery! We Beefed up the original wooden shelf and mantle to give this room a richer look.
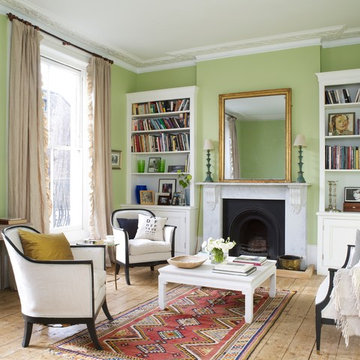
Living room with walls painted with Mylands Colours of London "French Green No. 187".
ニューヨークにある中くらいなトラディショナルスタイルのおしゃれな応接間 (緑の壁、淡色無垢フローリング、標準型暖炉、石材の暖炉まわり、テレビなし) の写真
ニューヨークにある中くらいなトラディショナルスタイルのおしゃれな応接間 (緑の壁、淡色無垢フローリング、標準型暖炉、石材の暖炉まわり、テレビなし) の写真
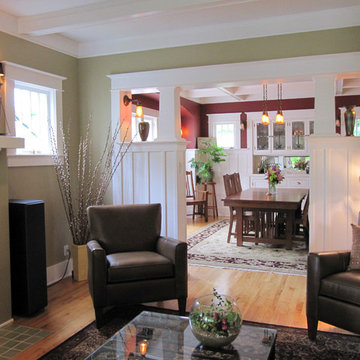
New colonnade was designed to separate living and dining rooms and better define these spaces. This is a familiar bungalow era detail, but we found no evidence one had been earlier removed. Our design continues line of plate rail and is deep enough for china cabinets. By reducing width of center opening the corners of rooms are more useable. Cased opening allows for different decorative treatment in rooms, and space no longer resembles a bowling alley. Living room walls are BM "Huntington Beige" and dining room BM "Confederate Red."
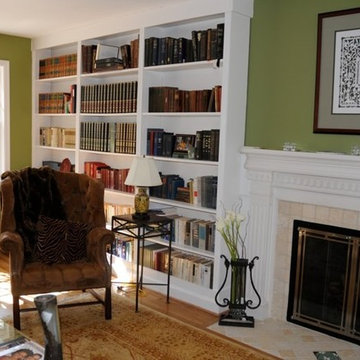
Remodel of a 40-year colonial house. Added bookcases to the living room, updated the fireplace with Jerusalem limestone surround and hearth. Wall color is "ryegrass" by Sherwin Williams ".
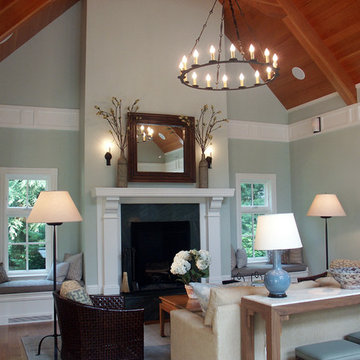
Outbuildings grow out of their particular function and context. Design maintains unity with the main house and yet creates interesting elements to the outbuildings itself, treating it like an accent piece.
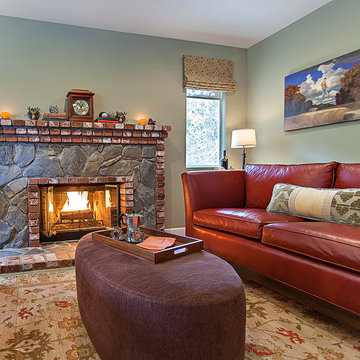
VT Fine Art Photography
ロサンゼルスにある高級な小さなトラディショナルスタイルのおしゃれなリビング (緑の壁、淡色無垢フローリング、標準型暖炉、レンガの暖炉まわり、テレビなし) の写真
ロサンゼルスにある高級な小さなトラディショナルスタイルのおしゃれなリビング (緑の壁、淡色無垢フローリング、標準型暖炉、レンガの暖炉まわり、テレビなし) の写真

This newly built Old Mission style home gave little in concessions in regards to historical accuracies. To create a usable space for the family, Obelisk Home provided finish work and furnishings but in needed to keep with the feeling of the home. The coffee tables bunched together allow flexibility and hard surfaces for the girls to play games on. New paint in historical sage, window treatments in crushed velvet with hand-forged rods, leather swivel chairs to allow “bird watching” and conversation, clean lined sofa, rug and classic carved chairs in a heavy tapestry to bring out the love of the American Indian style and tradition.
Original Artwork by Jane Troup
Photos by Jeremy Mason McGraw
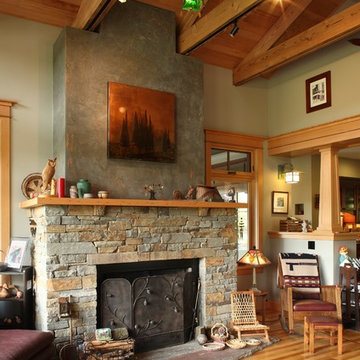
We designed our own trusses to allow adjustable overhead lighting to be be incorporated into the design.
ポートランドにある高級な広いトラディショナルスタイルのおしゃれなLDK (緑の壁、淡色無垢フローリング、標準型暖炉、石材の暖炉まわり) の写真
ポートランドにある高級な広いトラディショナルスタイルのおしゃれなLDK (緑の壁、淡色無垢フローリング、標準型暖炉、石材の暖炉まわり) の写真
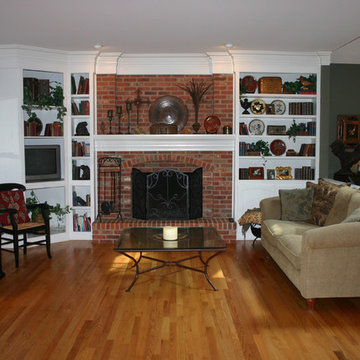
シカゴにある中くらいなトラディショナルスタイルのおしゃれなLDK (緑の壁、淡色無垢フローリング、標準型暖炉、レンガの暖炉まわり、埋込式メディアウォール) の写真
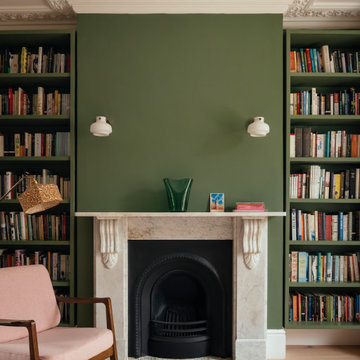
ロンドンにある中くらいなトラディショナルスタイルのおしゃれな独立型リビング (ライブラリー、緑の壁、淡色無垢フローリング、標準型暖炉、石材の暖炉まわり、テレビなし) の写真
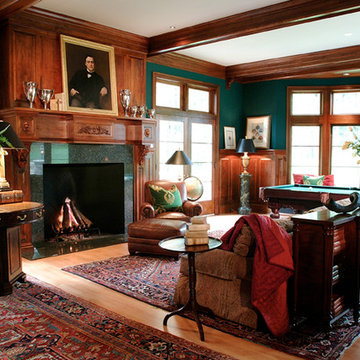
Sited on a sloping and densely wooded lot along the Potomac River in the Falcon Ridge neighborhood where exceptional architecture on large, verdant lots is the norm, the owners of this new home required a plan flexible enough to accommodate a growing family, a variety of in-home entertainment options, and recreational pursuits for children and their friends. Stylistically, our clients desired an historic aesthetic reminiscent of an English baronial manor that projects the traditional values and culture of Virginia and Washington D.C. In short, this is a trophy home meant to convey power, status and wealth. Due to site constraints, house size, and a basement sport court, we employed a straightforward structural scheme overlaid with a highly detailed exterior and interior envelope.
Featuring six fireplaces, coffered ceilings, a two-story entry foyer complete with a custom entry door, our solution employs a series of formally organized principal rooms overlooking private terraces and a large tract of pre-civil war Black Walnut trees. The large formal living area, dubbed the Hunt Room, is the home’s show piece space and is finished with cherry wainscoting, a Rumford fireplace, media center, full wet bar, antique-glass cabinetry and two sets of French doors leading to an outdoor dining terrace. The Kitchen features floor-to-ceiling cabinetry, top of the line appliances, walk-in pantry and a family-dining area. The sunken family room boasts custom built-ins, expansive picture windows, wood-burning fireplace and access to the conservatory which warehouses a grand piano in a radiused window bay overlooking the side yard.
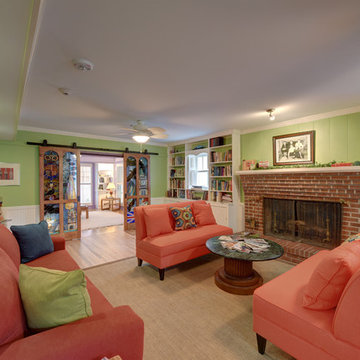
ジャクソンビルにある広いトラディショナルスタイルのおしゃれなリビング (緑の壁、淡色無垢フローリング、標準型暖炉、レンガの暖炉まわり、テレビなし、ベージュの床) の写真
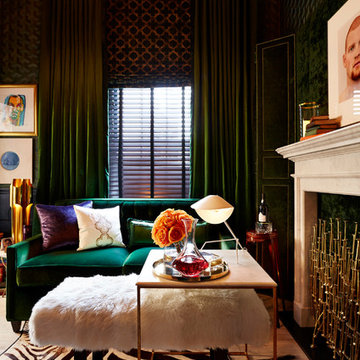
Jody Kivort
ニューヨークにあるラグジュアリーな小さなトラディショナルスタイルのおしゃれな独立型リビング (緑の壁、標準型暖炉、石材の暖炉まわり、淡色無垢フローリング) の写真
ニューヨークにあるラグジュアリーな小さなトラディショナルスタイルのおしゃれな独立型リビング (緑の壁、標準型暖炉、石材の暖炉まわり、淡色無垢フローリング) の写真
1
