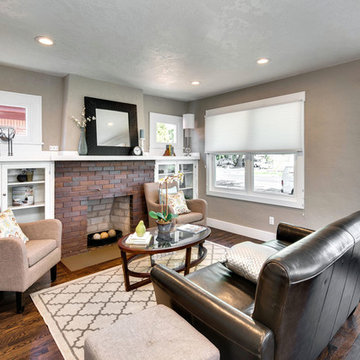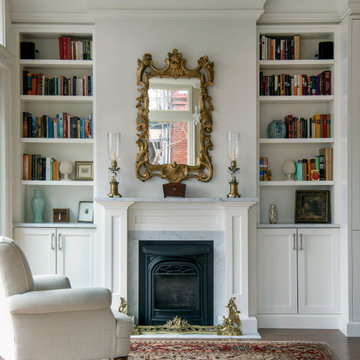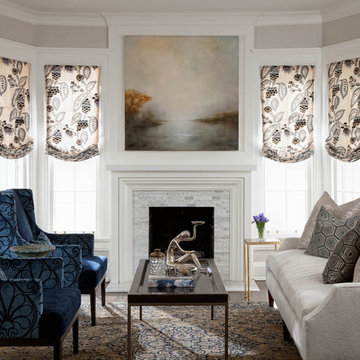小さなトラディショナルスタイルのリビング (吊り下げ式暖炉、標準型暖炉、茶色い壁、グレーの壁、緑の壁) の写真
絞り込み:
資材コスト
並び替え:今日の人気順
写真 1〜20 枚目(全 269 枚)
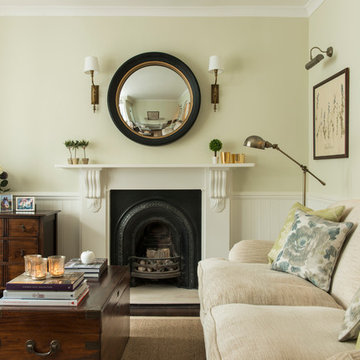
We sanded down the original hardwood floorboards throughout the property and added a lovely rich dark stain, making it both chic and cosy. The tongue and groove panelling really adds to the cosy cottage feel of the space. We replaced the fireplace hearth with warm limestone - both fresh and light. The furniture is mostly antiques. We opened up the wall between the living room and kitchen and created an archway with double pocket doors.
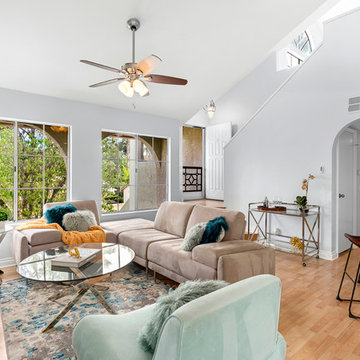
Styled and staged living room to showcase what could be done with the space.
オレンジカウンティにある低価格の小さなトラディショナルスタイルのおしゃれなLDK (グレーの壁、ラミネートの床、標準型暖炉、タイルの暖炉まわり、ベージュの床) の写真
オレンジカウンティにある低価格の小さなトラディショナルスタイルのおしゃれなLDK (グレーの壁、ラミネートの床、標準型暖炉、タイルの暖炉まわり、ベージュの床) の写真
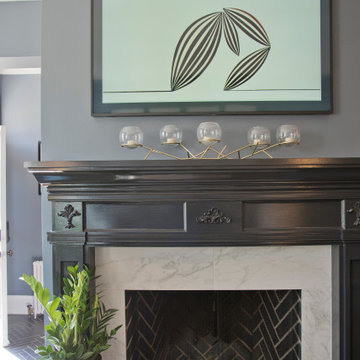
ワシントンD.C.にある小さなトラディショナルスタイルのおしゃれな独立型リビング (ライブラリー、グレーの壁、無垢フローリング、標準型暖炉、木材の暖炉まわり、壁掛け型テレビ、茶色い床) の写真
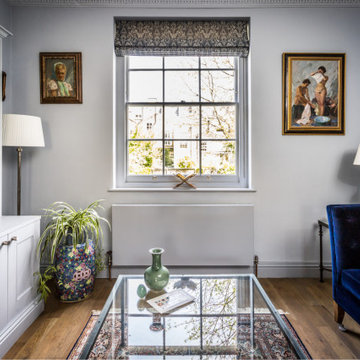
Our client is a busy Company Director, keen tennis player and avid collector of original artwork and artefacts. Our brief was to help with the modernisation and redecoration of her beautiful period property with a particular requirement to create space to store and display her extensive collection and possessions.
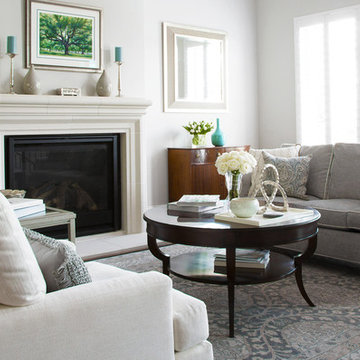
This home is a mix of his and her style. She is traditional loves antiques he is modern. Mixing her antiques with modern furniture was how this beautiful design was achieved. An original painting of New Orleans Oak Trees in the Park that was the homeowners was used. to bring some color in the space. Sherwin Williams Repose Gray 7015 Wall Color.
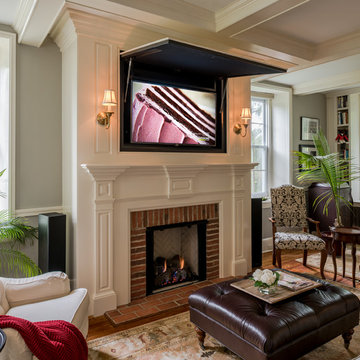
Angle Eye Photography
フィラデルフィアにある小さなトラディショナルスタイルのおしゃれなリビング (グレーの壁、無垢フローリング、標準型暖炉、レンガの暖炉まわり、内蔵型テレビ) の写真
フィラデルフィアにある小さなトラディショナルスタイルのおしゃれなリビング (グレーの壁、無垢フローリング、標準型暖炉、レンガの暖炉まわり、内蔵型テレビ) の写真
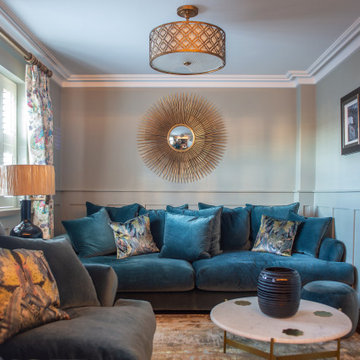
エセックスにある高級な小さなトラディショナルスタイルのおしゃれなリビング (緑の壁、竹フローリング、吊り下げ式暖炉、埋込式メディアウォール、茶色い床、パネル壁) の写真
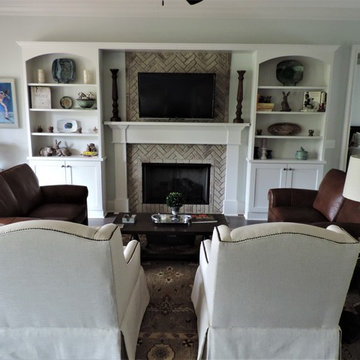
After: we had the fireplace surround re-bricked in a harringbone pattern; built-in cabinets/bookcase to create a built-in media center; dark brown wood coffee table; dark brown wood end tables; leather loveseats; 8 way, hand tied, solid hardwood frame chairs; hand knotted wool rug;
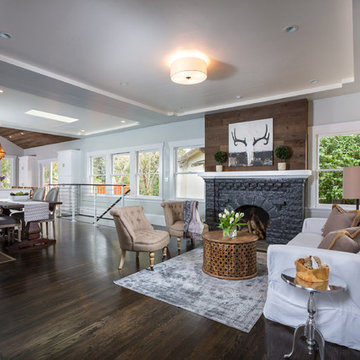
Bright Room SF
サンフランシスコにあるお手頃価格の小さなトラディショナルスタイルのおしゃれなLDK (グレーの壁、濃色無垢フローリング、標準型暖炉、石材の暖炉まわり、テレビなし) の写真
サンフランシスコにあるお手頃価格の小さなトラディショナルスタイルのおしゃれなLDK (グレーの壁、濃色無垢フローリング、標準型暖炉、石材の暖炉まわり、テレビなし) の写真

Our client wanted to convert her craft room into a luxurious, private lounge that would isolate her from the noise and activity of her house. The 9 x 11 space needed to be conducive to relaxing, reading and watching television. Pineapple House mirrors an entire wall to expand the feeling in the room and help distribute the natural light. On that wall, they add a custom, shallow cabinet and house a flatscreen TV in the upper portion. Its lower portion looks like a fireplace, but it is not a working element -- only electronic candles provide illumination. Its purpose is to be an interesting and attractive focal point in the cozy space.
@ Daniel Newcomb Photography
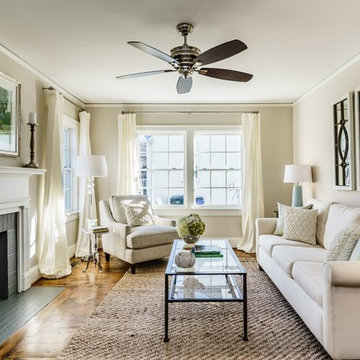
Kyle Ketches, Visual Properties
ローリーにある小さなトラディショナルスタイルのおしゃれなLDK (グレーの壁、無垢フローリング、標準型暖炉、レンガの暖炉まわり) の写真
ローリーにある小さなトラディショナルスタイルのおしゃれなLDK (グレーの壁、無垢フローリング、標準型暖炉、レンガの暖炉まわり) の写真
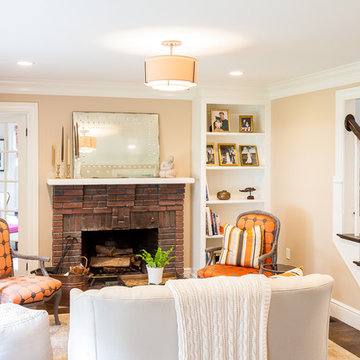
The clients desired to keep the original fireplace and the addition of custom built bookshelves and a new french door to the office provided the room with a fresh new look.

Mathew and his team at Cummings Architects have a knack for being able to see the perfect vision for a property. They specialize in identifying a building’s missing elements and crafting designs that simultaneously encompass the large scale, master plan and the myriad details that make a home special. For this Winchester home, the vision included a variety of complementary projects that all came together into a single architectural composition.
Starting with the exterior, the single-lane driveway was extended and a new carriage garage that was designed to blend with the overall context of the existing home. In addition to covered parking, this building also provides valuable new storage areas accessible via large, double doors that lead into a connected work area.
For the interior of the house, new moldings on bay windows, window seats, and two paneled fireplaces with mantles dress up previously nondescript rooms. The family room was extended to the rear of the house and opened up with the addition of generously sized, wall-to-wall windows that served to brighten the space and blur the boundary between interior and exterior.
The family room, with its intimate sitting area, cozy fireplace, and charming breakfast table (the best spot to enjoy a sunlit start to the day) has become one of the family’s favorite rooms, offering comfort and light throughout the day. In the kitchen, the layout was simplified and changes were made to allow more light into the rear of the home via a connected deck with elongated steps that lead to the yard and a blue-stone patio that’s perfect for entertaining smaller, more intimate groups.
From driveway to family room and back out into the yard, each detail in this beautiful design complements all the other concepts and details so that the entire plan comes together into a unified vision for a spectacular home.
Photos By: Eric Roth
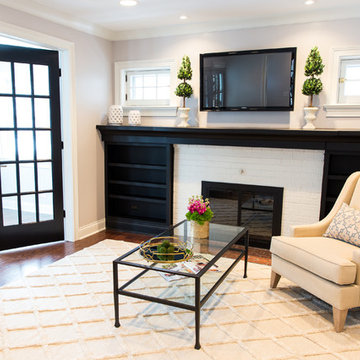
Original Living Room with original fireplace, cabinetry and windows. There are new French Doors into the adjacent Sun Room.
Katie Basil, Katie Basil Photography
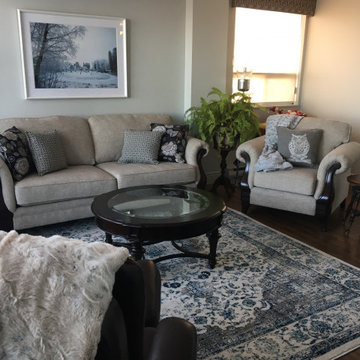
Client recently downsized from a large house to a apartment in downtown Sydney. Incorporating several antique pieces the client previously owned into a traditional feeling living space. Painted the walls, trim and baseboards the same colour to enhance and enlarge the feeling of space in this high-rise apartment. Colour scheme was grey, white, blue and dark wood.
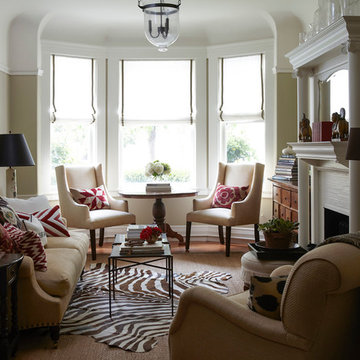
Liz Daly Photography
サンフランシスコにあるお手頃価格の小さなトラディショナルスタイルのおしゃれなリビング (緑の壁、無垢フローリング、標準型暖炉、タイルの暖炉まわり) の写真
サンフランシスコにあるお手頃価格の小さなトラディショナルスタイルのおしゃれなリビング (緑の壁、無垢フローリング、標準型暖炉、タイルの暖炉まわり) の写真
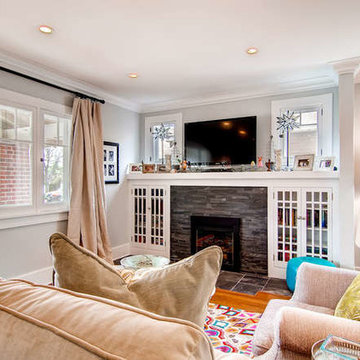
Opened living room in pop top.
デンバーにあるお手頃価格の小さなトラディショナルスタイルのおしゃれなLDK (グレーの壁、無垢フローリング、標準型暖炉、石材の暖炉まわり) の写真
デンバーにあるお手頃価格の小さなトラディショナルスタイルのおしゃれなLDK (グレーの壁、無垢フローリング、標準型暖炉、石材の暖炉まわり) の写真
小さなトラディショナルスタイルのリビング (吊り下げ式暖炉、標準型暖炉、茶色い壁、グレーの壁、緑の壁) の写真
1
