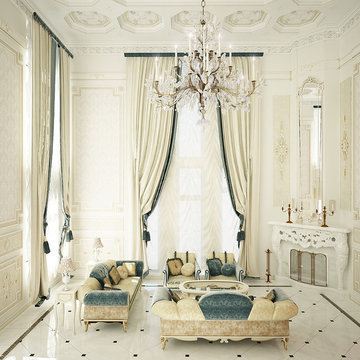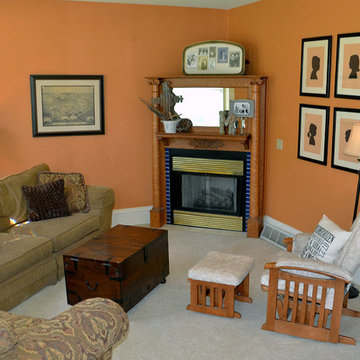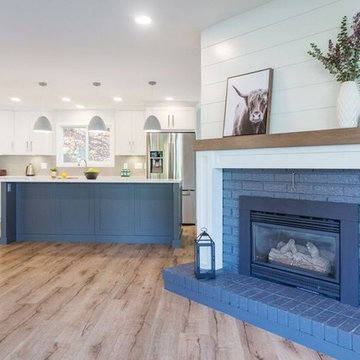広いトラディショナルスタイルのリビング (コーナー設置型暖炉) の写真
絞り込み:
資材コスト
並び替え:今日の人気順
写真 121〜140 枚目(全 543 枚)
1/4
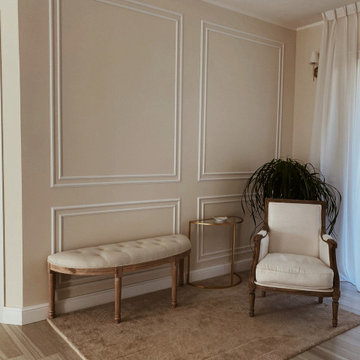
Progettazione e allestimento di un'abitazione privata. La casa presentava solo la pavimentazione; la progettazione si è occupata sia della pianificazione degli spazi, sia dell'architettura dei muri, inserendo delle cornici in gesso sulle pareti del pian terreno in linea con lo stile classico dell'arredo che abbiamo selezionato per l'allestimento. Tutto questo integrando a 360 gradi la cliente in ogni nostra proposta e scelta.
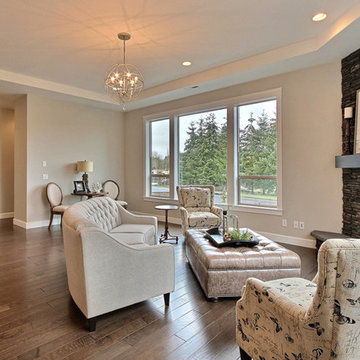
Fireplace by Heat N Glo - https://goo.gl/xav1AV
Stone Surround by Eldorado Stone - https://goo.gl/q1ZB2z
Paint by Sherwin Williams - https://goo.gl/nb9e74
Windows by Milgard Window + Door - https://goo.gl/fYU68l
Style Line Series - https://goo.gl/ISdDZL
Supplied by TroyCo - https://goo.gl/wihgo9
Lighting by Destination Lighting - https://goo.gl/mA8XYX
Flooring by Macadam Floor & Design - https://goo.gl/r5rCto
Furnishings by Uttermost - https://goo.gl/46Fi0h
Lexington - https://goo.gl/n24xdU
and Emerald Home Furnishings - https://goo.gl/tTPKar
Designed & Built by Cascade West Development Inc
Cascade West Facebook: https://goo.gl/MCD2U1
Cascade West Website: https://goo.gl/XHm7Un
Photography by ExposioHDR - Portland, Or
Exposio Facebook: https://goo.gl/SpSvyo
Exposio Website: https://goo.gl/Cbm8Ya
Original Plans by Alan Mascord Design Associates - https://goo.gl/Fg3nFk
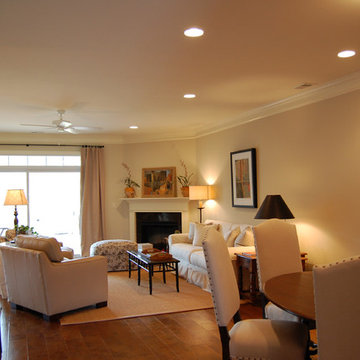
The open concept space has been defined into a living and a dining area. This room features crown moulding, hardwoods, and an electric fireplace.
ウィルミントンにある広いトラディショナルスタイルのおしゃれなリビング (グレーの壁、コーナー設置型暖炉、石材の暖炉まわり、テレビなし) の写真
ウィルミントンにある広いトラディショナルスタイルのおしゃれなリビング (グレーの壁、コーナー設置型暖炉、石材の暖炉まわり、テレビなし) の写真
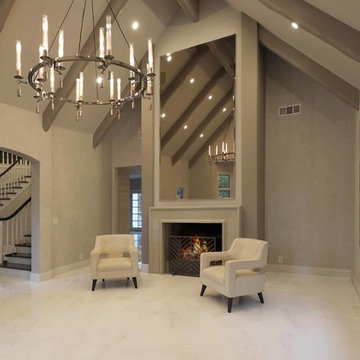
Living room with exposed beams.
ラグジュアリーな広いトラディショナルスタイルのおしゃれなLDK (コーナー設置型暖炉、石材の暖炉まわり) の写真
ラグジュアリーな広いトラディショナルスタイルのおしゃれなLDK (コーナー設置型暖炉、石材の暖炉まわり) の写真
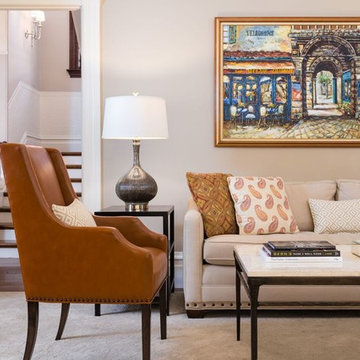
Interior Design:
Anne Norton
AND interior Design Studio
Berkeley, CA 94707
サンフランシスコにある高級な広いトラディショナルスタイルのおしゃれなリビング (ベージュの壁、濃色無垢フローリング、コーナー設置型暖炉、石材の暖炉まわり、埋込式メディアウォール、ベージュの床) の写真
サンフランシスコにある高級な広いトラディショナルスタイルのおしゃれなリビング (ベージュの壁、濃色無垢フローリング、コーナー設置型暖炉、石材の暖炉まわり、埋込式メディアウォール、ベージュの床) の写真
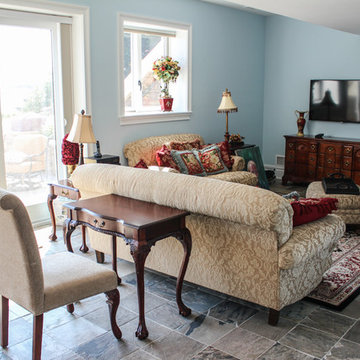
Comfort meets style in this beautiful living space.
ニューヨークにあるラグジュアリーな広いトラディショナルスタイルのおしゃれなリビング (ベージュの壁、セラミックタイルの床、コーナー設置型暖炉、木材の暖炉まわり、テレビなし) の写真
ニューヨークにあるラグジュアリーな広いトラディショナルスタイルのおしゃれなリビング (ベージュの壁、セラミックタイルの床、コーナー設置型暖炉、木材の暖炉まわり、テレビなし) の写真
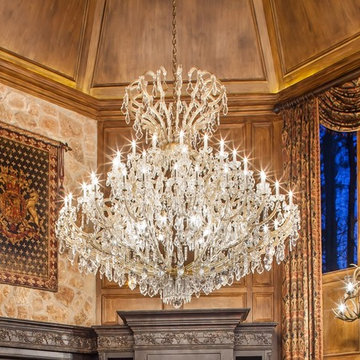
This beautiful chandelier was the starting point for the design of this room. Original to the house, the homeowner wanted to keep it. Gryphon Builders, as a custom design build can take you current house, your ambitions for it, and turn it into a beautiful, impeccably designed home. The original chandelier was matched in grandeur and elegance by the dark stained ornate trim. Complimented by the rustic charm of the faux wood paneling and paint on the walls, and stone fireplace surround that extended to the vaulted ceiling and continued around the area as a base in this sunken wine room. The interior design was equally yoked with classical rustic elegance featuring a large ancestral seal, custom drapery, and antler wall sconce partitioning the upper and lower windows.
For more information about this project please visit: www.gryphonbuilders.com. Or contact Allen Griffin, President of Gryphon Builders, at 713-939-8005 cell or email him at allen@gryphonbuilders.com
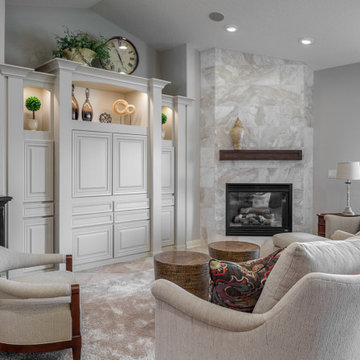
As with many homes, a lack of useful closet space was a real problem for these homeowners. After the decision to build an addition for a closet was made, the design of the master bathroom was next. New vanities, granite countertops, mirrors, and tile flooring were changed to match the level of the new closet.
Upon completion of the master suite the homeowners were left to ponder updating the kitchen. With new cabinets, countertops, and a modern feel the kitchen is a big hit. Features include knotty alder cabinetry, a custom range hood. The final hurdle was the fireplace, after simplifying the design of the built-ins a elegant tile was installed with a floating mantle.
After going through a large portion of this main floor, creating storage solutions and modernizing the feel of the space it left us to now wonder, what’s next?
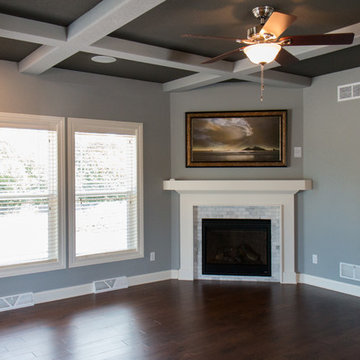
Living area of the Ridgewood ||.
ミルウォーキーにある高級な広いトラディショナルスタイルのおしゃれなLDK (グレーの壁、無垢フローリング、コーナー設置型暖炉、タイルの暖炉まわり) の写真
ミルウォーキーにある高級な広いトラディショナルスタイルのおしゃれなLDK (グレーの壁、無垢フローリング、コーナー設置型暖炉、タイルの暖炉まわり) の写真
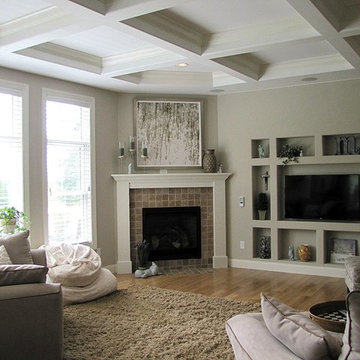
Jenna Weimer
シーダーラピッズにある広いトラディショナルスタイルのおしゃれなリビング (ベージュの壁、無垢フローリング、コーナー設置型暖炉、タイルの暖炉まわり、埋込式メディアウォール) の写真
シーダーラピッズにある広いトラディショナルスタイルのおしゃれなリビング (ベージュの壁、無垢フローリング、コーナー設置型暖炉、タイルの暖炉まわり、埋込式メディアウォール) の写真
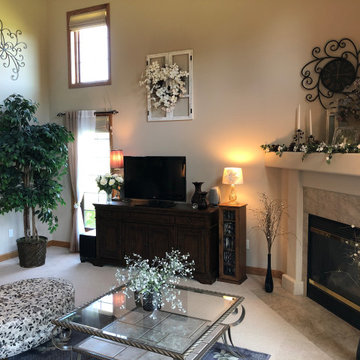
In this Great Room, we simply changed the entertainment unit from a hutch to a low style unit, made some changes to the wall decor, and added new window treatments.
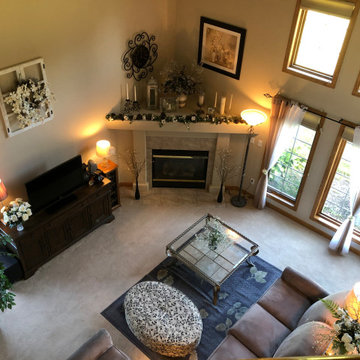
In this Great Room, we simply changed the entertainment unit from a hutch to a low style unit, made some changes to the wall decor, and added new window treatments.
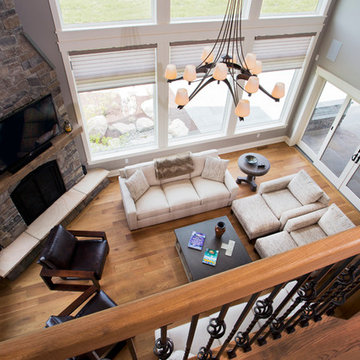
Philip Jensen-Carter
ニューヨークにある高級な広いトラディショナルスタイルのおしゃれなLDK (ベージュの壁、無垢フローリング、コーナー設置型暖炉、石材の暖炉まわり、壁掛け型テレビ) の写真
ニューヨークにある高級な広いトラディショナルスタイルのおしゃれなLDK (ベージュの壁、無垢フローリング、コーナー設置型暖炉、石材の暖炉まわり、壁掛け型テレビ) の写真
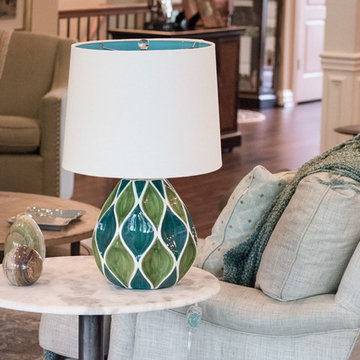
This project was for a long time client of mine who lives in a wonderful patio home with a finished basement. There were several challenges with which to contend. First, as you enter the Foyer, all of the spaces are open to each other so we had to make sure everything worked together. Second, furniture arrangement had always been a struggle for the large living area with the fireplace on an angled corner wall and large built-in. Last, although the homeowner loves color – especially blue/greens – we had to convince her to bring it into her home as an accent and make it work with the other spaces.
We started with a neutral sofa positioned across from the built-ins and paired it with a settee in a blue/green fabric. The settee does not block the fireplace and reinforces our color scheme. The homeowner upgraded her husband’s chair and ottoman with a contemporary leather one, and we added a perfectly scaled swivel chair to the corner next to the built-ins. We finished off the space with a mixture of unique accent tables including a beautiful coffee table with wood inlay, a small metal french drink table, a two-tiered egg shaped table, and a pedestal table with marble top. We added lighting, artwork and accessories to the built-ins and tables to complete the space. We also added blue/green accessories to the breakfast area to make the spaces flow seamlessly.
We love how these spaces in the Open Concept Redesign turned out. It is a very pleasing palette that does not overwhelm the spaces, but adds interest. Enjoy!
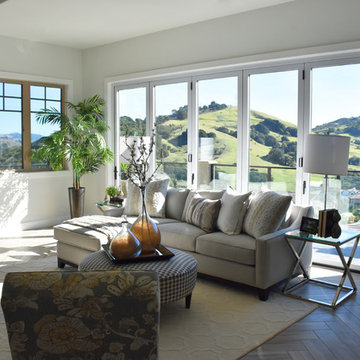
Designed by SDG Architects
Built by Grupe Homes
Photo by Maria Zichil
サンフランシスコにある高級な広いトラディショナルスタイルのおしゃれなLDK (グレーの壁、セラミックタイルの床、コーナー設置型暖炉、石材の暖炉まわり、壁掛け型テレビ) の写真
サンフランシスコにある高級な広いトラディショナルスタイルのおしゃれなLDK (グレーの壁、セラミックタイルの床、コーナー設置型暖炉、石材の暖炉まわり、壁掛け型テレビ) の写真
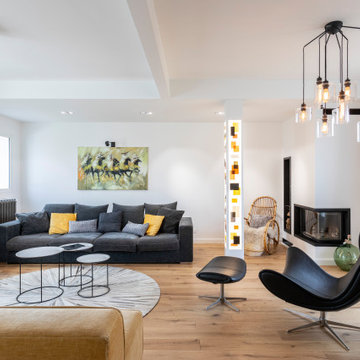
Le luminaire habillé de verre coloré s'harmonise avec les couleurs des canapés et tableau.
他の地域にある高級な広いトラディショナルスタイルのおしゃれなLDK (白い壁、淡色無垢フローリング、コーナー設置型暖炉、壁掛け型テレビ、茶色い床、折り上げ天井) の写真
他の地域にある高級な広いトラディショナルスタイルのおしゃれなLDK (白い壁、淡色無垢フローリング、コーナー設置型暖炉、壁掛け型テレビ、茶色い床、折り上げ天井) の写真
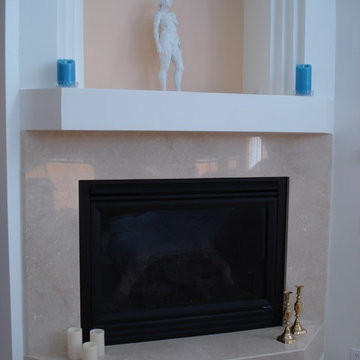
Precious Stoneworks
サンディエゴにある広いトラディショナルスタイルのおしゃれな応接間 (白い壁、大理石の床、コーナー設置型暖炉、石材の暖炉まわり) の写真
サンディエゴにある広いトラディショナルスタイルのおしゃれな応接間 (白い壁、大理石の床、コーナー設置型暖炉、石材の暖炉まわり) の写真
広いトラディショナルスタイルのリビング (コーナー設置型暖炉) の写真
7
