小さなトラディショナルスタイルのリビング (コーナー設置型暖炉、両方向型暖炉、石材の暖炉まわり) の写真
絞り込み:
資材コスト
並び替え:今日の人気順
写真 1〜20 枚目(全 41 枚)
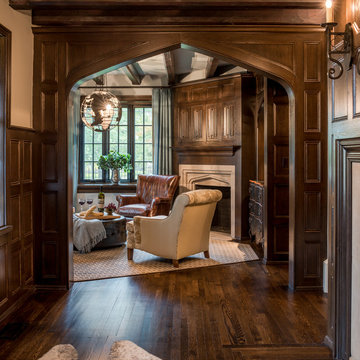
Angle Eye Photography
フィラデルフィアにある小さなトラディショナルスタイルのおしゃれな独立型リビング (濃色無垢フローリング、コーナー設置型暖炉、石材の暖炉まわり、埋込式メディアウォール、白い壁) の写真
フィラデルフィアにある小さなトラディショナルスタイルのおしゃれな独立型リビング (濃色無垢フローリング、コーナー設置型暖炉、石材の暖炉まわり、埋込式メディアウォール、白い壁) の写真

This entry/living room features maple wood flooring, Hubbardton Forge pendant lighting, and a Tansu Chest. A monochromatic color scheme of greens with warm wood give the space a tranquil feeling.
Photo by: Tom Queally
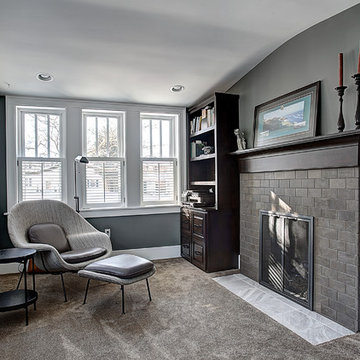
グランドラピッズにある小さなトラディショナルスタイルのおしゃれな独立型リビング (グレーの壁、淡色無垢フローリング、両方向型暖炉、石材の暖炉まわり、壁掛け型テレビ) の写真
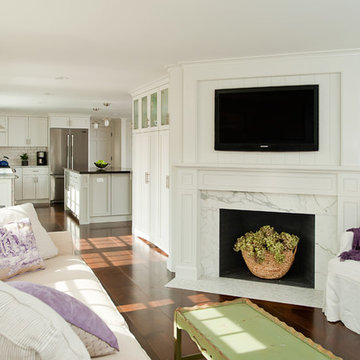
Julie Megnia Photography
ボストンにある小さなトラディショナルスタイルのおしゃれなリビング (ベージュの壁、濃色無垢フローリング、コーナー設置型暖炉、石材の暖炉まわり、壁掛け型テレビ、茶色い床) の写真
ボストンにある小さなトラディショナルスタイルのおしゃれなリビング (ベージュの壁、濃色無垢フローリング、コーナー設置型暖炉、石材の暖炉まわり、壁掛け型テレビ、茶色い床) の写真

トロントにある高級な小さなトラディショナルスタイルのおしゃれなLDK (グレーの壁、無垢フローリング、両方向型暖炉、石材の暖炉まわり、壁掛け型テレビ、茶色い床、格子天井) の写真
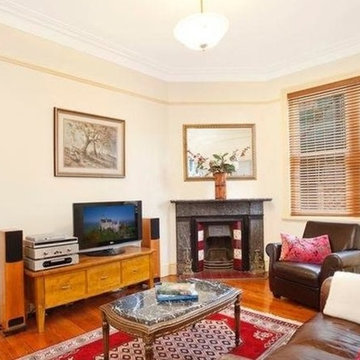
Restored traditional Lounge Room
シドニーにある低価格の小さなトラディショナルスタイルのおしゃれな独立型リビング (ベージュの壁、コーナー設置型暖炉、石材の暖炉まわり、据え置き型テレビ、茶色い床) の写真
シドニーにある低価格の小さなトラディショナルスタイルのおしゃれな独立型リビング (ベージュの壁、コーナー設置型暖炉、石材の暖炉まわり、据え置き型テレビ、茶色い床) の写真
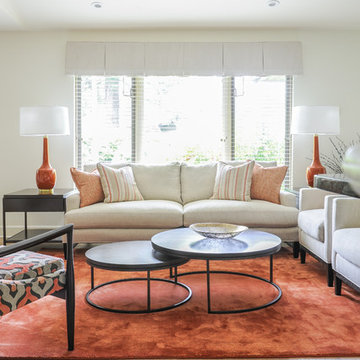
When our clients completed a renovation of their mid-century rancher in North Vancouver's Edgemont Village neighbourhood, their home felt anything but finished. Their traditional furnishings looked dated and tired in the newly updated spaces, so they called on us for help. As a busy professional couple with grown children, our clients were looking for a polished, sophisticated look for their home. We used their collection of artwork as a jumping off point for each room, developing a colour scheme for the main living areas in neutral greys and beiges with a generous dose of rich burnt orange tones. We created interest by layering patterned wallpaper, textured fabrics and a mix of metals and designed several custom pieces including the large library wall unit that defines one end of the living space. The result is a lively, sophisticated and classic decor that suit our clients perfectly.
Tracey Ayton Photography
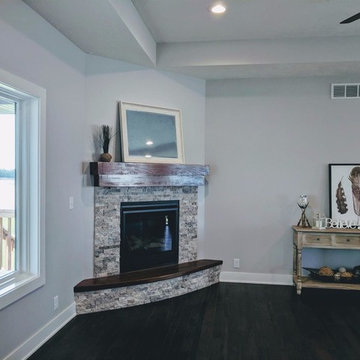
Fireplace surround created from stone and walnut.
オマハにある低価格の小さなトラディショナルスタイルのおしゃれなリビング (グレーの壁、コーナー設置型暖炉、石材の暖炉まわり、茶色い床) の写真
オマハにある低価格の小さなトラディショナルスタイルのおしゃれなリビング (グレーの壁、コーナー設置型暖炉、石材の暖炉まわり、茶色い床) の写真
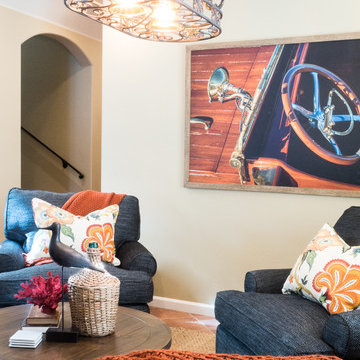
Megan Meek
フェニックスにある小さなトラディショナルスタイルのおしゃれな独立型リビング (ベージュの壁、セラミックタイルの床、両方向型暖炉、石材の暖炉まわり、赤い床) の写真
フェニックスにある小さなトラディショナルスタイルのおしゃれな独立型リビング (ベージュの壁、セラミックタイルの床、両方向型暖炉、石材の暖炉まわり、赤い床) の写真
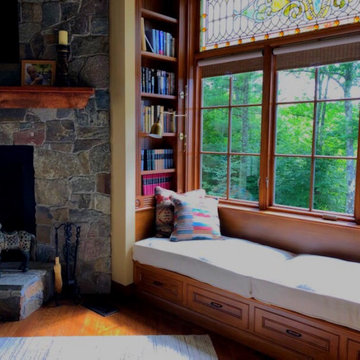
Details:
Fabricut Pattern: Onza Boucle Color: Angora
Kravet Pattern: Churra Color: Turquoise
Ralph Lauren Home Pattern: Sandstone Peak Blanket Color: Mesa
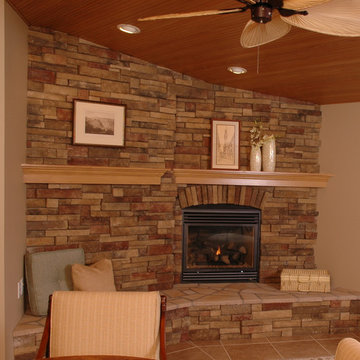
Indoor wood burning fireplace with brick surround in living room, family room
ロサンゼルスにある高級な小さなトラディショナルスタイルのおしゃれなリビング (ベージュの壁、トラバーチンの床、コーナー設置型暖炉、石材の暖炉まわり、ベージュの床) の写真
ロサンゼルスにある高級な小さなトラディショナルスタイルのおしゃれなリビング (ベージュの壁、トラバーチンの床、コーナー設置型暖炉、石材の暖炉まわり、ベージュの床) の写真
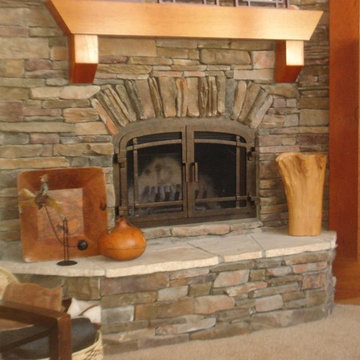
AMS Fireplace offers a unique selection of iron crafted fireplace doors made to suit your specific needs and desires. We offer an attractive line of affordable, yet exquisitely crafted, fireplace doors that will give your ordinary fireplace door an updated look. AMS Fireplace doors are customized to fit any size fireplace opening, and specially designed to complement your space. Choose from a variety of finishes, designs, door styles, glasses, mesh covers, and handles to ensure 100% satisfaction.
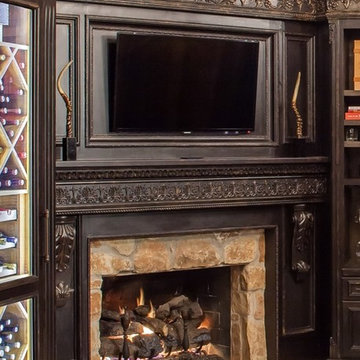
This fireplace surround and the wine cabinets on either side were custom designed and built by Allen Griffin, President of Gryphon Builders. He likes to add a personal touch to every project. The existing stone fireplace surround was embraced for its rustic charm and complimented with a dark elegant custom trim design, including the custom mantle and custom entertainment panel allowing the TV to sit flush with the surrounding work when not in use.
For more information about this project please visit: www.gryphonbuilders.com. Or contact Allen Griffin, President of Gryphon Builders, at 713-939-8005 cell or email him at allen@gryphonbuilders.com
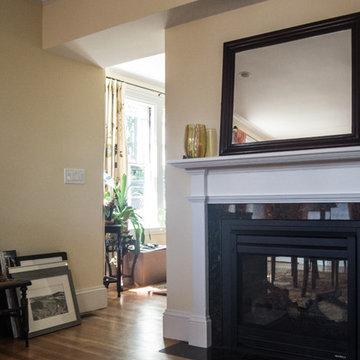
Fireplace
ボストンにある小さなトラディショナルスタイルのおしゃれな独立型リビング (ベージュの壁、無垢フローリング、両方向型暖炉、石材の暖炉まわり、茶色い床) の写真
ボストンにある小さなトラディショナルスタイルのおしゃれな独立型リビング (ベージュの壁、無垢フローリング、両方向型暖炉、石材の暖炉まわり、茶色い床) の写真
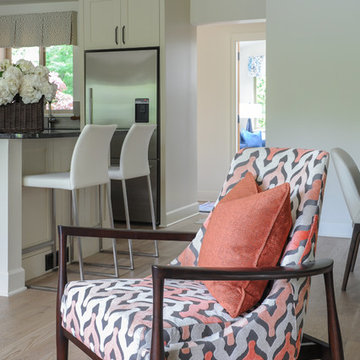
When our clients completed a renovation of their mid-century rancher in North Vancouver's Edgemont Village neighbourhood, their home felt anything but finished. Their traditional furnishings looked dated and tired in the newly updated spaces, so they called on us for help. As a busy professional couple with grown children, our clients were looking for a polished, sophisticated look for their home. We used their collection of artwork as a jumping off point for each room, developing a colour scheme for the main living areas in neutral greys and beiges with a generous dose of rich burnt orange tones. We created interest by layering patterned wallpaper, textured fabrics and a mix of metals and designed several custom pieces including the large library wall unit that defines one end of the living space. The result is a lively, sophisticated and classic decor that suit our clients perfectly.
Tracey Ayton Photography
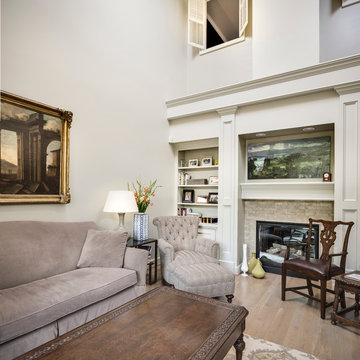
This was an incredible patio home remodel we completed in the Fall of 2013. The original interior was straight from the early 1980s. We brought the property every luxury of a 21st century kitchen - slow close drawer glides, farmhouse sink, panel-front dishwasher and refrigerator, beaded inset cabinets, island with eat-in barstools....the list goes on. Every room on the first floor was transformed with newly installed hardwood floors, crown molding, and fresh paint. The two-sided fireplace was refaced on either side as well as given brand new molding, mantles, and recessed lighting. An alder wood bookshelf was installed in the dining room. The master bath received a full-size laundry closet (in lieu of the former laundry closet which was in the kitchen where we now have a built-in and TV!). We expanded the shower to give room for a seat. The original vanity was ripped out and replaced with custom-built vanities, new lighting, mirrors, etc.
Every inch of this patio home has been elevated!
Interior Design by Bonnie Taylor
Photo by Chad Jackson
Remodeled by Scovell Wolfe and Associates, Inc.
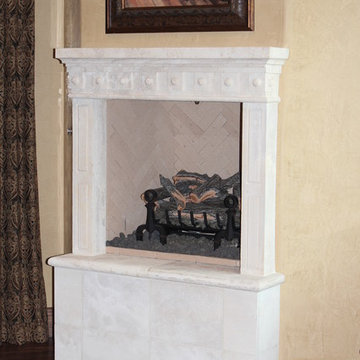
フェニックスにある小さなトラディショナルスタイルのおしゃれなリビング (ベージュの壁、濃色無垢フローリング、コーナー設置型暖炉、石材の暖炉まわり、テレビなし、茶色い床) の写真
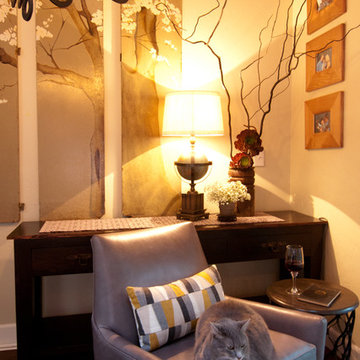
MGilardoni Photography
サンフランシスコにあるお手頃価格の小さなトラディショナルスタイルのおしゃれなリビング (壁掛け型テレビ、グレーの壁、無垢フローリング、両方向型暖炉、石材の暖炉まわり) の写真
サンフランシスコにあるお手頃価格の小さなトラディショナルスタイルのおしゃれなリビング (壁掛け型テレビ、グレーの壁、無垢フローリング、両方向型暖炉、石材の暖炉まわり) の写真
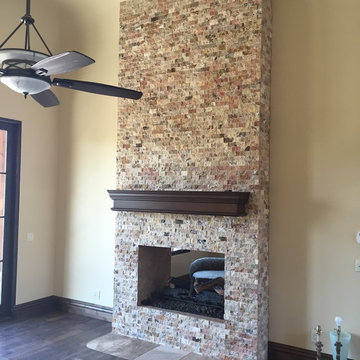
Installation by Inex Creative Floors, Inc.
Builder and Designer:
Fratantoni Luxury Estates & Josie Fratantoni with Fratantoni Interior Designers
フェニックスにある小さなトラディショナルスタイルのおしゃれなリビング (両方向型暖炉、石材の暖炉まわり) の写真
フェニックスにある小さなトラディショナルスタイルのおしゃれなリビング (両方向型暖炉、石材の暖炉まわり) の写真
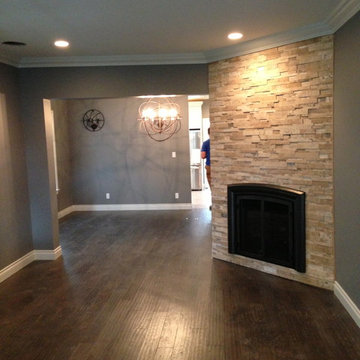
A challenging heritage home renovation in a mature established Edmonton neighbourhood. We kept as much of the original charm and character details as possible while updating this old home. All the original doors and door knobs were refinished, the exposed fireplace and kitchen skylight were renovated, and the tin ceiling in the parlor was fully restored. The star of the renovation is the pressed quartz countertop in the kitchen. This beautiful translucent material transmits light and makes the most of a small kitchen footprint.
小さなトラディショナルスタイルのリビング (コーナー設置型暖炉、両方向型暖炉、石材の暖炉まわり) の写真
1