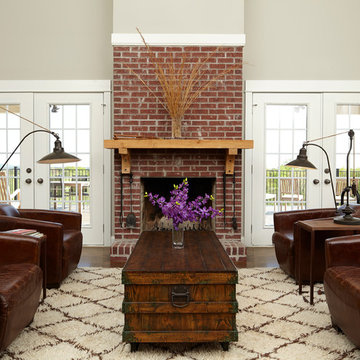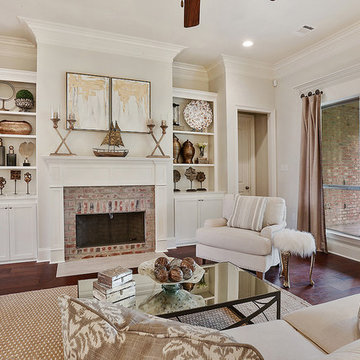トラディショナルスタイルのリビング (全タイプの暖炉、レンガの暖炉まわり、ベージュの壁、マルチカラーの壁、紫の壁) の写真
絞り込み:
資材コスト
並び替え:今日の人気順
写真 1〜20 枚目(全 1,701 枚)
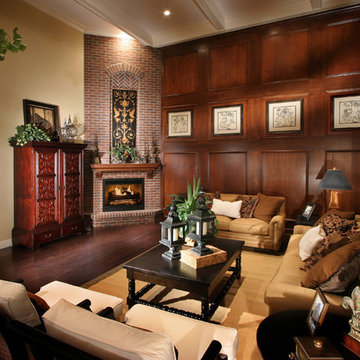
Elegant great room design with a brick surround gas fireplace, wood paneled accent wall, and traditional furniture to complete this stunning space.
デンバーにあるトラディショナルスタイルのおしゃれなリビング (ベージュの壁、無垢フローリング、コーナー設置型暖炉、レンガの暖炉まわり、テレビなし) の写真
デンバーにあるトラディショナルスタイルのおしゃれなリビング (ベージュの壁、無垢フローリング、コーナー設置型暖炉、レンガの暖炉まわり、テレビなし) の写真
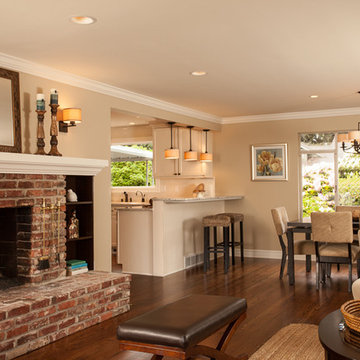
When my client purchased this house it had not been updated since the 1950's. We did a major remodel of the enitre main floor of the home and did a complete overhaul to the kitchen and the guest bathroom. My client wanted a simple, classic and timeless design for their home. We acheieved this through the use of clean lines, classic shaker style cabinets, beautiful creamy-gray granite countertops and oli-rubbed bronze hardware throughout. We kept the color pallet warm, yet neutral to give it an elegant and timeless look.
---
Project designed by interior design studio Kimberlee Marie Interiors. They serve the Seattle metro area including Seattle, Bellevue, Kirkland, Medina, Clyde Hill, and Hunts Point.
For more about Kimberlee Marie Interiors, see here: https://www.kimberleemarie.com/
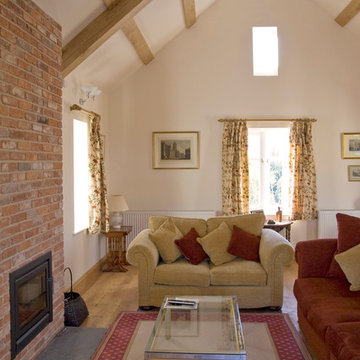
Windows on three sides of the room, combined with an open roof formed with oak trusses and purlins, creates spacious and well-lit living accommodation. The fireplace is formed in reclaimed red bricks with an inset wood burner. The floor and skirting are in oak.
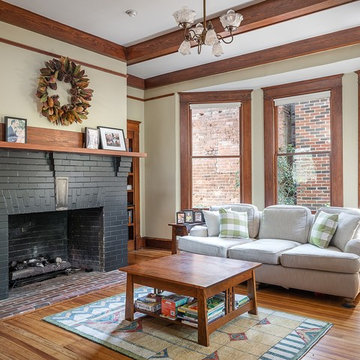
The natural light pours right into this stunning living room thanks to the newly refurbished windows.
アトランタにある高級な広いトラディショナルスタイルのおしゃれな独立型リビング (ベージュの壁、標準型暖炉、レンガの暖炉まわり、茶色い床、無垢フローリング) の写真
アトランタにある高級な広いトラディショナルスタイルのおしゃれな独立型リビング (ベージュの壁、標準型暖炉、レンガの暖炉まわり、茶色い床、無垢フローリング) の写真
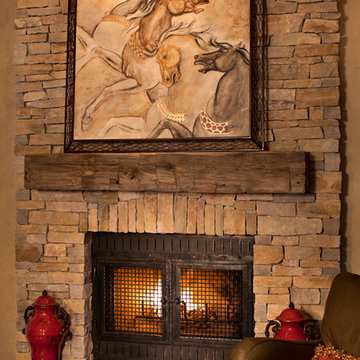
This remodel project took its design cues from the client’s love of horses and refined rustic design elements, with lots of reclaimed barn wood, hand-forged metal details, and a stair runner that emulates a horse blanket.
© David Bader Photography
Interior Design by Karen Kempf Interiors
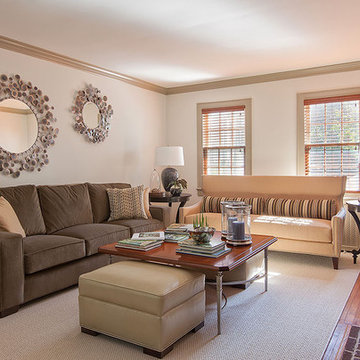
Keep it simple and relaxing - but edgy and young - were the elements desired by this young couple. Barbara Feinstein of B Fein Interiors provided ample and flexible seating options - great for entertaining! Elegant (but simple!) lighting fixtures and clean lined furnishings.
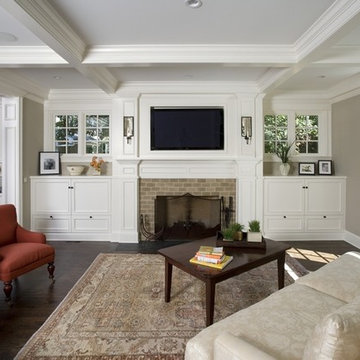
http://www.pickellbuilders.com. Photography by Linda Oyama Bryan.
Family Room featuring painted white traditional millwork including coffer ceiling, recessed panel square columns, built in cabinetry and cased French doors. Dark hardwood floors. Wall mounted television.

ソルトレイクシティにあるお手頃価格の中くらいなトラディショナルスタイルのおしゃれなリビング (ベージュの壁、濃色無垢フローリング、標準型暖炉、レンガの暖炉まわり、茶色い床、据え置き型テレビ) の写真
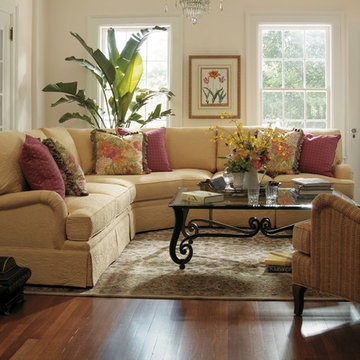
Harden Sectional
ボストンにあるお手頃価格の小さなトラディショナルスタイルのおしゃれなリビング (ベージュの壁、無垢フローリング、テレビなし、標準型暖炉、レンガの暖炉まわり、茶色い床) の写真
ボストンにあるお手頃価格の小さなトラディショナルスタイルのおしゃれなリビング (ベージュの壁、無垢フローリング、テレビなし、標準型暖炉、レンガの暖炉まわり、茶色い床) の写真
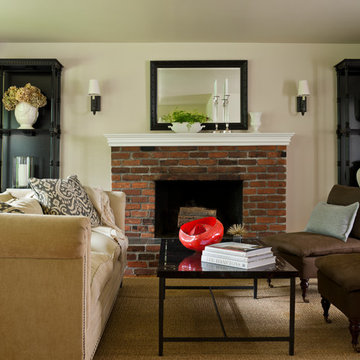
Photo credit: John Granen
シアトルにあるトラディショナルスタイルのおしゃれな応接間 (ベージュの壁、標準型暖炉、レンガの暖炉まわり) の写真
シアトルにあるトラディショナルスタイルのおしゃれな応接間 (ベージュの壁、標準型暖炉、レンガの暖炉まわり) の写真
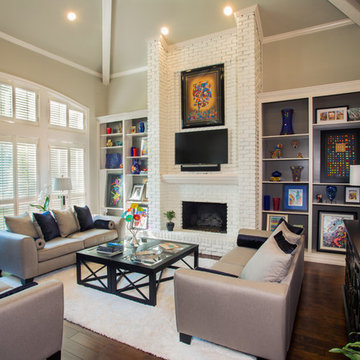
This remodel was designed to be the palette for all of the homeowners contemporary artwork. Photography by Vernon Wentz of Ad Imagery
ダラスにある中くらいなトラディショナルスタイルのおしゃれなリビング (ベージュの壁、無垢フローリング、標準型暖炉、レンガの暖炉まわり、壁掛け型テレビ、茶色い床) の写真
ダラスにある中くらいなトラディショナルスタイルのおしゃれなリビング (ベージュの壁、無垢フローリング、標準型暖炉、レンガの暖炉まわり、壁掛け型テレビ、茶色い床) の写真
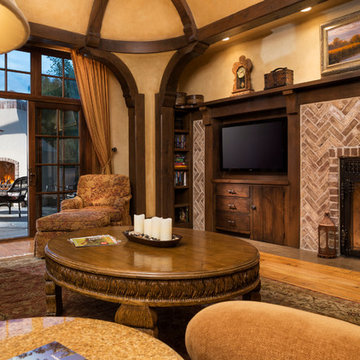
Architect: DeNovo Architects, Interior Design: Sandi Guilfoil of HomeStyle Interiors, Landscape Design: Yardscapes, Photography by James Kruger, LandMark Photography
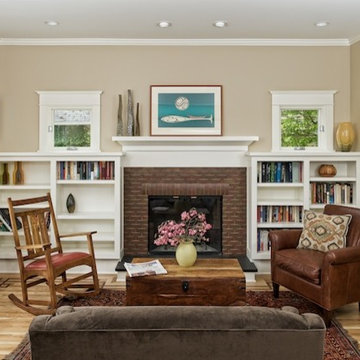
シアトルにある中くらいなトラディショナルスタイルのおしゃれなリビング (ベージュの壁、淡色無垢フローリング、標準型暖炉、レンガの暖炉まわり、テレビなし) の写真
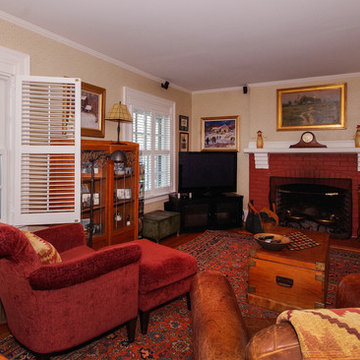
ニューヨークにある中くらいなトラディショナルスタイルのおしゃれなLDK (ベージュの壁、無垢フローリング、標準型暖炉、レンガの暖炉まわり、据え置き型テレビ) の写真
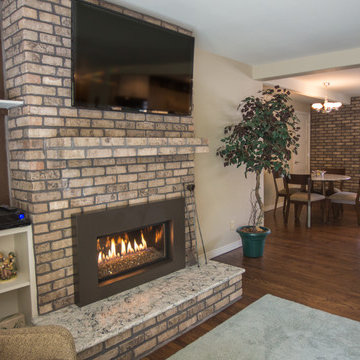
Traditionally 1960's ranch style homes are choppy in layout. Our homeowners wanted an open concept floor plan, so with some structural changes (see beams in photo) we were able to give them exactly what they requested.
All photos in this album by Waves End Services, LLC.
Architect: LGA Studios, Colorado Springs, CO
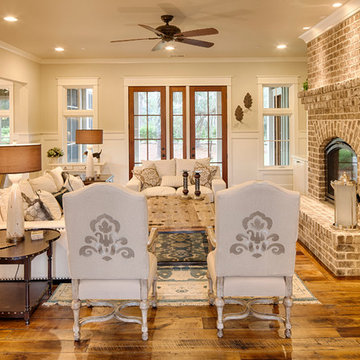
This well-proportioned two-story design offers simplistic beauty and functionality. Living, kitchen, and porch spaces flow into each other, offering an easily livable main floor. The master suite is also located on this level. Two additional bedroom suites and a bunk room can be found on the upper level. A guest suite is situated separately, above the garage, providing a bit more privacy.
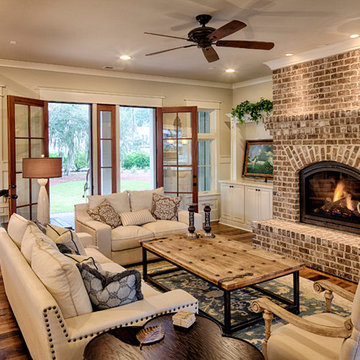
This well-proportioned two-story design offers simplistic beauty and functionality. Living, kitchen, and porch spaces flow into each other, offering an easily livable main floor. The master suite is also located on this level. Two additional bedroom suites and a bunk room can be found on the upper level. A guest suite is situated separately, above the garage, providing a bit more privacy.
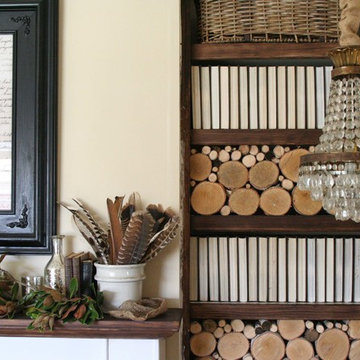
Styling and design by Jennifer Grey
ロサンゼルスにある中くらいなトラディショナルスタイルのおしゃれなリビング (ベージュの壁、標準型暖炉、レンガの暖炉まわり、テレビなし) の写真
ロサンゼルスにある中くらいなトラディショナルスタイルのおしゃれなリビング (ベージュの壁、標準型暖炉、レンガの暖炉まわり、テレビなし) の写真
トラディショナルスタイルのリビング (全タイプの暖炉、レンガの暖炉まわり、ベージュの壁、マルチカラーの壁、紫の壁) の写真
1
