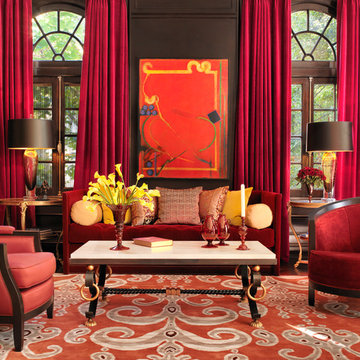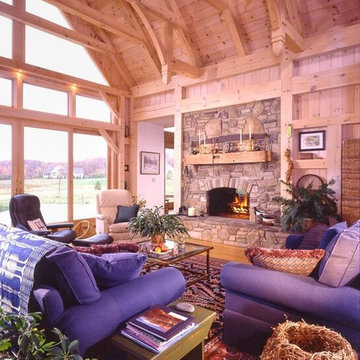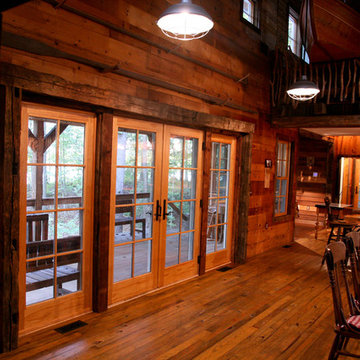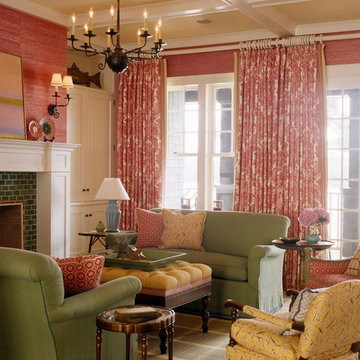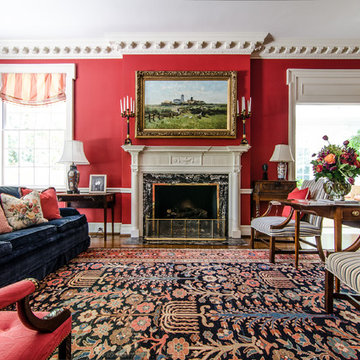赤いトラディショナルスタイルのリビング (茶色い壁、マルチカラーの壁、赤い壁) の写真
絞り込み:
資材コスト
並び替え:今日の人気順
写真 1〜20 枚目(全 273 枚)

A contemporary open plan allows for dramatic use of color without compromising light.
Joseph De Leo Photography
ニューヨークにあるラグジュアリーなトラディショナルスタイルのおしゃれなリビング (赤い壁、赤いソファ) の写真
ニューヨークにあるラグジュアリーなトラディショナルスタイルのおしゃれなリビング (赤い壁、赤いソファ) の写真
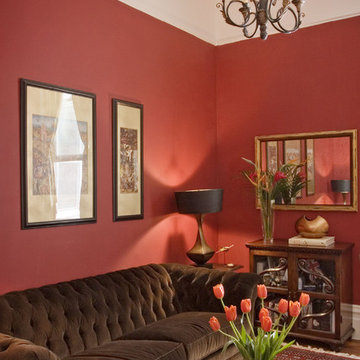
dark red walls, chocolate velvet chesterfield sofa, gold framed mirror, red chinoiserie box table, traditional red rug
サンフランシスコにあるトラディショナルスタイルのおしゃれなリビング (赤い壁、茶色いソファ) の写真
サンフランシスコにあるトラディショナルスタイルのおしゃれなリビング (赤い壁、茶色いソファ) の写真
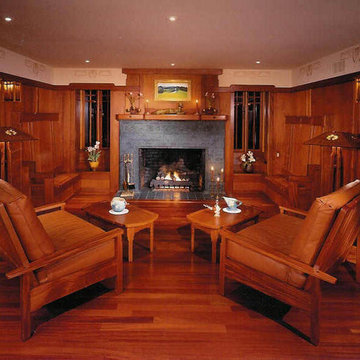
Craftsman style furniture was designed and built custom for this project.
ロサンゼルスにある中くらいなトラディショナルスタイルのおしゃれなリビング (茶色い壁、濃色無垢フローリング、標準型暖炉、テレビなし、タイルの暖炉まわり、茶色い床) の写真
ロサンゼルスにある中くらいなトラディショナルスタイルのおしゃれなリビング (茶色い壁、濃色無垢フローリング、標準型暖炉、テレビなし、タイルの暖炉まわり、茶色い床) の写真
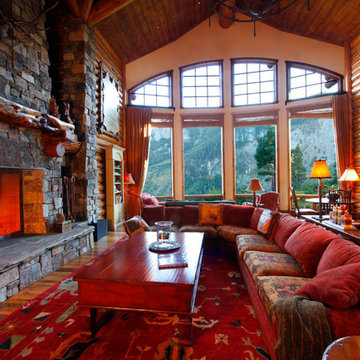
Brad Miller Photography
他の地域にあるお手頃価格の広いトラディショナルスタイルのおしゃれなリビング (茶色い壁、淡色無垢フローリング、標準型暖炉、石材の暖炉まわり、テレビなし、茶色い床) の写真
他の地域にあるお手頃価格の広いトラディショナルスタイルのおしゃれなリビング (茶色い壁、淡色無垢フローリング、標準型暖炉、石材の暖炉まわり、テレビなし、茶色い床) の写真

Earthy tones and rich colors evolve together at this Laurel Hollow Manor that graces the North Shore. An ultra comfortable leather Chesterfield sofa and a mix of 19th century antiques gives this grand room a feel of relaxed but rich ambiance.
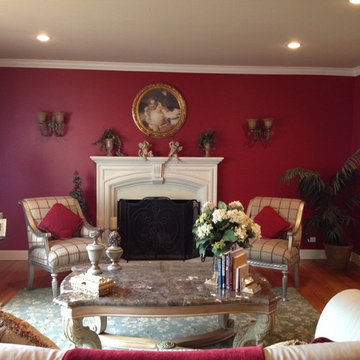
Before photo of living room.
Credit: Rick Yestadt
ニューヨークにある低価格の中くらいなトラディショナルスタイルのおしゃれな独立型リビング (赤い壁、無垢フローリング、標準型暖炉、漆喰の暖炉まわり、テレビなし) の写真
ニューヨークにある低価格の中くらいなトラディショナルスタイルのおしゃれな独立型リビング (赤い壁、無垢フローリング、標準型暖炉、漆喰の暖炉まわり、テレビなし) の写真
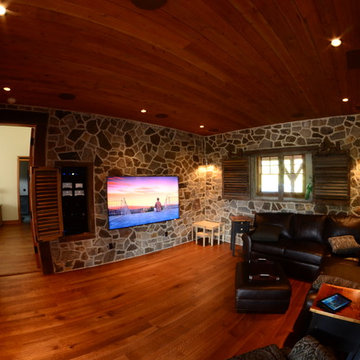
Small Media Room. This project was an acoustic challenge, due to the hard surfaces in the room. Additionally, there is a bedroom directly above. A sound isolating system was installed to reduce sound migration from the in ceiling speakers and subwoofer to the room above. Control of the Media Room, as well as the motorized shades throughout the home, are all done using the iPad. Here you see the equipment rack with the custom door open.
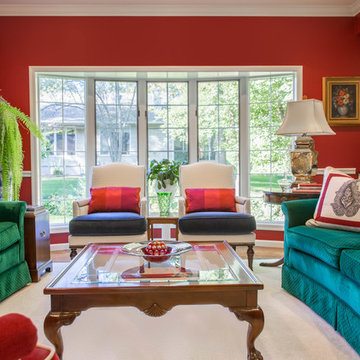
Project by Wiles Design Group. Their Cedar Rapids-based design studio serves the entire Midwest, including Iowa City, Dubuque, Davenport, and Waterloo, as well as North Missouri and St. Louis.
For more about Wiles Design Group, see here: https://wilesdesigngroup.com/
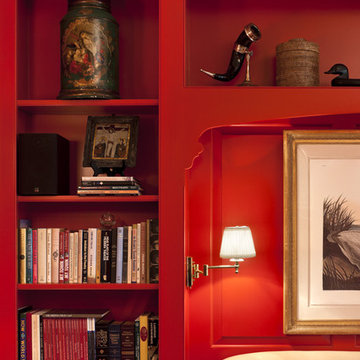
Photographer: Tom Crane
フィラデルフィアにある高級な中くらいなトラディショナルスタイルのおしゃれなLDK (ライブラリー、赤い壁、カーペット敷き、標準型暖炉、金属の暖炉まわり、テレビなし) の写真
フィラデルフィアにある高級な中くらいなトラディショナルスタイルのおしゃれなLDK (ライブラリー、赤い壁、カーペット敷き、標準型暖炉、金属の暖炉まわり、テレビなし) の写真
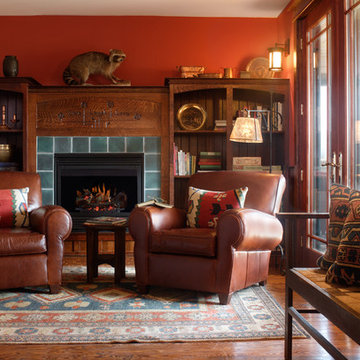
The guests' sitting room is furnished in the Arts and Crafts style with a motto - "Live, Laugh, Love" - carved into the fireplace surround. An antique oak settee and small table, wrought iron floor lamps and antique metalware, with a new flatwoven rug in a traditional pattern, complete the effect.
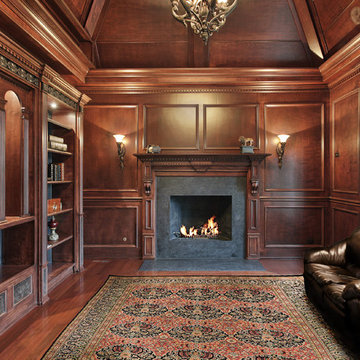
ボルチモアにある中くらいなトラディショナルスタイルのおしゃれなリビング (茶色い壁、濃色無垢フローリング、標準型暖炉、コンクリートの暖炉まわり、テレビなし、茶色い床、ペルシャ絨毯) の写真

Keeping within the original footprint, the cased openings between the living room and dining room were widened to create better flow. Low built-in bookshelves were added below the windows in the living room, as well as full-height bookshelves in the dining room, both purposely matched to fit the home’s original 1920’s architecture. The wood flooring was matched and re-finished throughout the home to seamlessly blend the rooms and make the space look larger. In addition to the interior remodel, the home’s exterior received a new facelift with a fresh coat of paint and repairs to the existing siding.
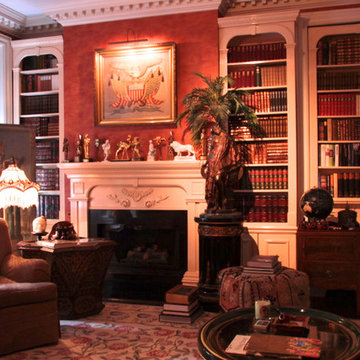
We were contracted to convert a Parlor into a federalist style library. The photos in this project are the before during and after shots of the project. For a video of the entire creation please go to http://www.youtube.com/watch?v=VRXvi-nqTl4
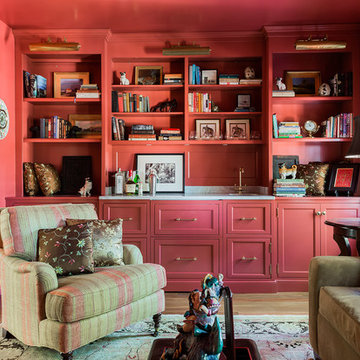
Michael J Lee Photography
ボストンにある高級な中くらいなトラディショナルスタイルのおしゃれな独立型リビング (ライブラリー、赤い壁、無垢フローリング、標準型暖炉、石材の暖炉まわり、壁掛け型テレビ、茶色い床) の写真
ボストンにある高級な中くらいなトラディショナルスタイルのおしゃれな独立型リビング (ライブラリー、赤い壁、無垢フローリング、標準型暖炉、石材の暖炉まわり、壁掛け型テレビ、茶色い床) の写真
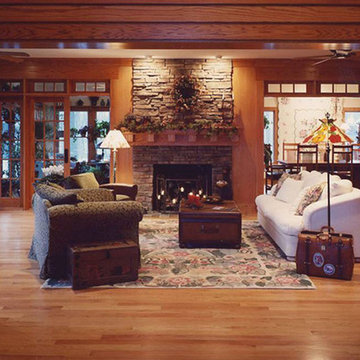
クリーブランドにある高級な広いトラディショナルスタイルのおしゃれなリビング (茶色い壁、無垢フローリング、標準型暖炉、テレビなし、石材の暖炉まわり、茶色い床) の写真
赤いトラディショナルスタイルのリビング (茶色い壁、マルチカラーの壁、赤い壁) の写真
1
