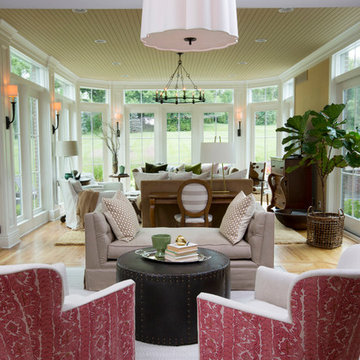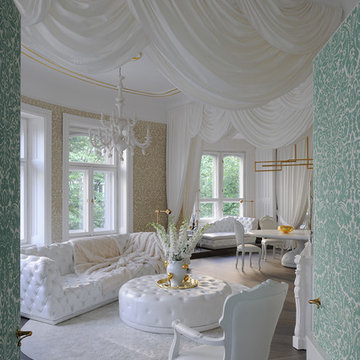グレーのトラディショナルスタイルのリビング (無垢フローリング、マルチカラーの壁、黄色い壁) の写真
絞り込み:
資材コスト
並び替え:今日の人気順
写真 1〜20 枚目(全 70 枚)

The site for this new house was specifically selected for its proximity to nature while remaining connected to the urban amenities of Arlington and DC. From the beginning, the homeowners were mindful of the environmental impact of this house, so the goal was to get the project LEED certified. Even though the owner’s programmatic needs ultimately grew the house to almost 8,000 square feet, the design team was able to obtain LEED Silver for the project.
The first floor houses the public spaces of the program: living, dining, kitchen, family room, power room, library, mudroom and screened porch. The second and third floors contain the master suite, four bedrooms, office, three bathrooms and laundry. The entire basement is dedicated to recreational spaces which include a billiard room, craft room, exercise room, media room and a wine cellar.
To minimize the mass of the house, the architects designed low bearing roofs to reduce the height from above, while bringing the ground plain up by specifying local Carder Rock stone for the foundation walls. The landscape around the house further anchored the house by installing retaining walls using the same stone as the foundation. The remaining areas on the property were heavily landscaped with climate appropriate vegetation, retaining walls, and minimal turf.
Other LEED elements include LED lighting, geothermal heating system, heat-pump water heater, FSA certified woods, low VOC paints and high R-value insulation and windows.
Hoachlander Davis Photography

This two story family room is bright, cheerful and comfortable!
GarenTPhotography
シカゴにある高級な広いトラディショナルスタイルのおしゃれなリビング (黄色い壁、標準型暖炉、無垢フローリング、内蔵型テレビ、赤いカーテン) の写真
シカゴにある高級な広いトラディショナルスタイルのおしゃれなリビング (黄色い壁、標準型暖炉、無垢フローリング、内蔵型テレビ、赤いカーテン) の写真
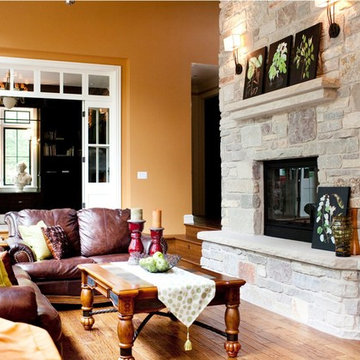
Sheridan natural thin veneer from the Quarry Mill gives this fireplace a soft and welcoming appearance. Sheridan stone’s tans, grays, and red hues create an earthy, balanced accent for your space. This natural stone veneer is cut in mostly rectangular blocks with squared ends that allow you to use the stone for large and small projects. Whole-house siding, accent walls, and chimneys are great uses for Sheridan stones. The variety of earthy colors also helps this stone blend in with your existing décor. You can use this stone to add dimension to a room, making Sheridan perfect for home and business settings.
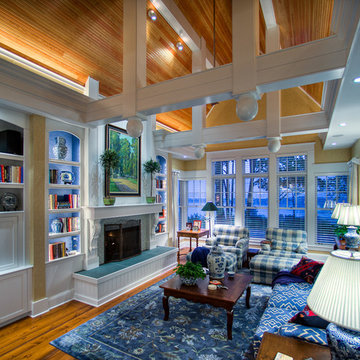
cozy scaled great room classically detailed complete with white roof trusses and cabinetry built ins surrounding fireplace.
Cottage Style home on coveted Bluff Drive in Harbor Springs, Michigan, overlooking the Main Street and Little Traverse Bay.
Architect - Stillwater Architecture, LLC
Construction - Dick Collie Construction
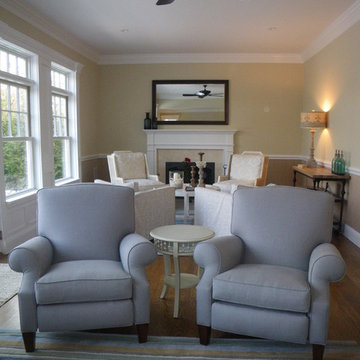
design and photo by Shannon Willey
ニューヨークにある中くらいなトラディショナルスタイルのおしゃれな独立型リビング (黄色い壁、無垢フローリング、標準型暖炉、石材の暖炉まわり) の写真
ニューヨークにある中くらいなトラディショナルスタイルのおしゃれな独立型リビング (黄色い壁、無垢フローリング、標準型暖炉、石材の暖炉まわり) の写真
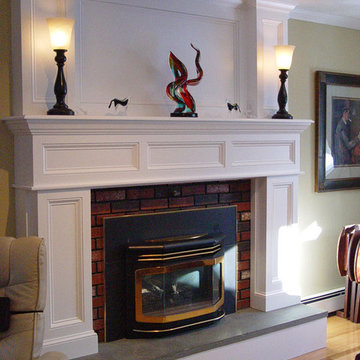
プロビデンスにある中くらいなトラディショナルスタイルのおしゃれな応接間 (黄色い壁、無垢フローリング、標準型暖炉、レンガの暖炉まわり) の写真
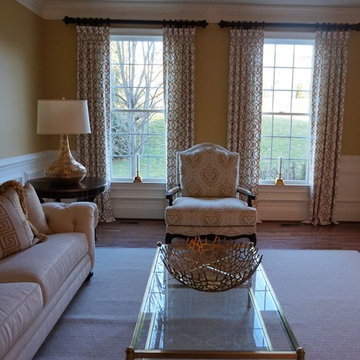
Absolutely stunning sums it up for this living room. All the classic elements of a solid design with fresh fabrics, finishes and patterns. Timeless yet trending is what this room is all about. Many shades of gold finishes mix with saturated deep wood tones to make this space interesting while adding depth to the design. The color palette of gold and ivory effortlessly compliment the navy and ivory dining room while the gold, blue and ivory come together in the foyer as the palette moves into the great room area. Beautiful accessories, custom pillows and window treatments are the final layer and bring the room together beautifully. This is a statement room that will be enjoyed for many years to come.
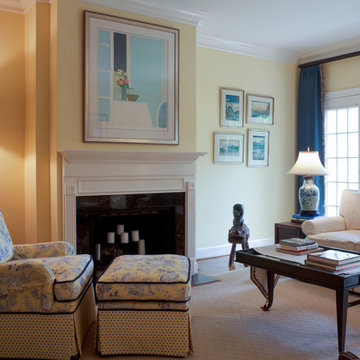
ナッシュビルにある中くらいなトラディショナルスタイルのおしゃれなリビング (黄色い壁、無垢フローリング、標準型暖炉、タイルの暖炉まわり、テレビなし) の写真
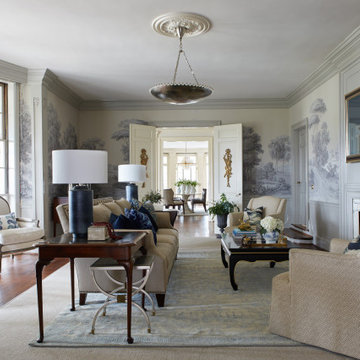
ナッシュビルにあるトラディショナルスタイルのおしゃれなリビング (マルチカラーの壁、無垢フローリング、標準型暖炉、石材の暖炉まわり、茶色い床、羽目板の壁、壁紙) の写真
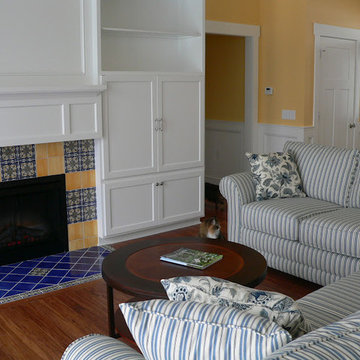
Living Room
Copyrighted Photography by Jack Witham & Barbara Dillon
グランドラピッズにあるトラディショナルスタイルのおしゃれなリビング (黄色い壁、標準型暖炉、タイルの暖炉まわり、無垢フローリング) の写真
グランドラピッズにあるトラディショナルスタイルのおしゃれなリビング (黄色い壁、標準型暖炉、タイルの暖炉まわり、無垢フローリング) の写真
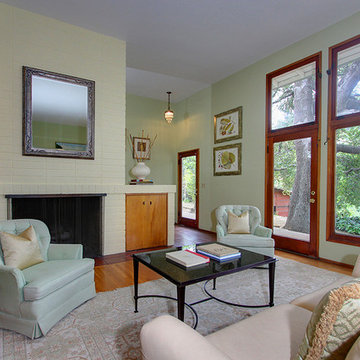
We took advantage of the large floor-to-ceiling windows in this living room design. To keep the look light and airy, we integrated light fabrics, and white brick fireplace surround, and a gorgeous off-white area rug. We had one contrasting feature that takes front and center stage - the sleek black coffee table. Together, we were able to highlight the brightness of the living room but add in some subtle contrast and texture.
Project designed by Courtney Thomas Design in La Cañada. Serving Pasadena, Glendale, Monrovia, San Marino, Sierra Madre, South Pasadena, and Altadena.
For more about Courtney Thomas Design, click here: https://www.courtneythomasdesign.com/
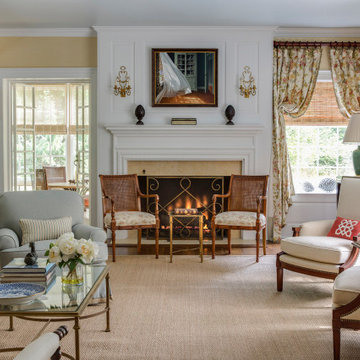
フィラデルフィアにあるトラディショナルスタイルのおしゃれなリビング (黄色い壁、無垢フローリング、標準型暖炉、石材の暖炉まわり、テレビなし、茶色い床、パネル壁、羽目板の壁) の写真
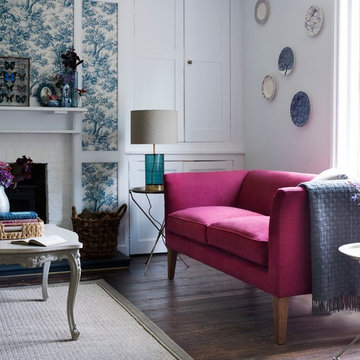
With a name that originally derives from the Scandinavians, this minimalistic and slim line sofa plays heavily on its Nordic roots. Uninterrupted lines create a simplistic silhouette to smarten up any room, whilst two loose, feather-filled seat cushions add unequivocal comfort.
The Fingal three seat sofa in Raspberry brushed linen cotton from £910
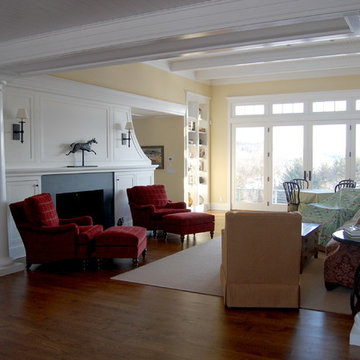
The columns from the exterior of the home were brought into the living space replicating an architectural detail from outside to inside.
ブリッジポートにあるお手頃価格の広いトラディショナルスタイルのおしゃれなリビング (黄色い壁、無垢フローリング、標準型暖炉、金属の暖炉まわり、テレビなし) の写真
ブリッジポートにあるお手頃価格の広いトラディショナルスタイルのおしゃれなリビング (黄色い壁、無垢フローリング、標準型暖炉、金属の暖炉まわり、テレビなし) の写真
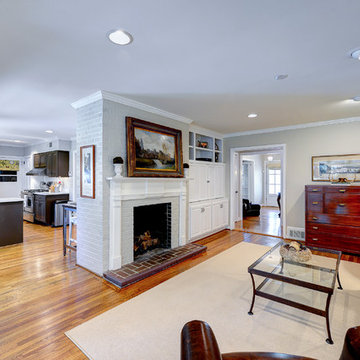
Large living room with access to adjacent open kitchen.
© 2014-Peter Hendricks/Home Tour America Photography
アトランタにある高級な中くらいなトラディショナルスタイルのおしゃれなリビング (標準型暖炉、マルチカラーの壁、無垢フローリング、レンガの暖炉まわり、テレビなし、茶色い床) の写真
アトランタにある高級な中くらいなトラディショナルスタイルのおしゃれなリビング (標準型暖炉、マルチカラーの壁、無垢フローリング、レンガの暖炉まわり、テレビなし、茶色い床) の写真
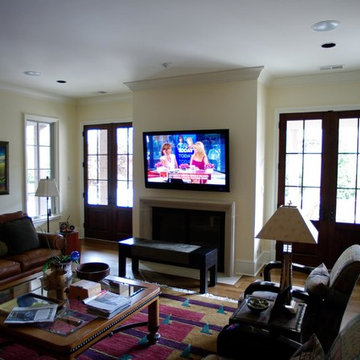
他の地域にある中くらいなトラディショナルスタイルのおしゃれなリビング (黄色い壁、無垢フローリング、標準型暖炉、壁掛け型テレビ、茶色い床) の写真
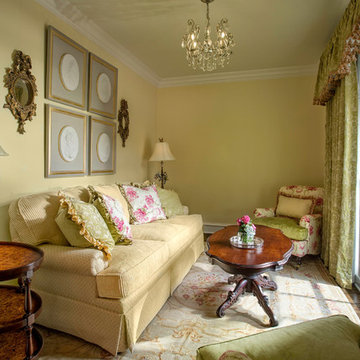
Quaint yet impacting, this charming southern living space is the perfect spot to cozy up and relax with the warm lighting, luxurious custom drapery and rich textiles. http://www.semmelmanninteriors.com/
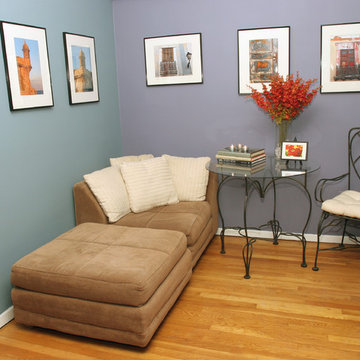
Foyer
Photos by Enid Alvarez
ニューヨークにある中くらいなトラディショナルスタイルのおしゃれなリビング (マルチカラーの壁、無垢フローリング、暖炉なし、テレビなし、茶色い床) の写真
ニューヨークにある中くらいなトラディショナルスタイルのおしゃれなリビング (マルチカラーの壁、無垢フローリング、暖炉なし、テレビなし、茶色い床) の写真
グレーのトラディショナルスタイルのリビング (無垢フローリング、マルチカラーの壁、黄色い壁) の写真
1
